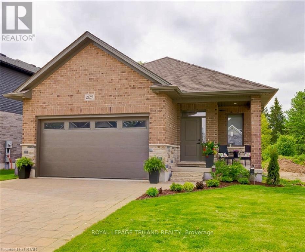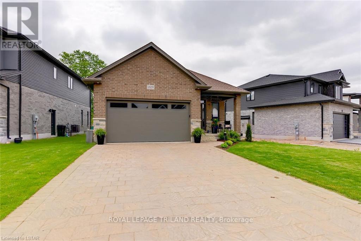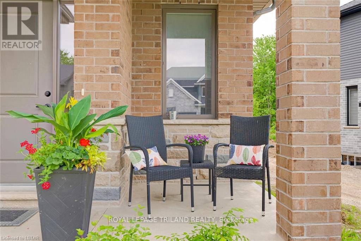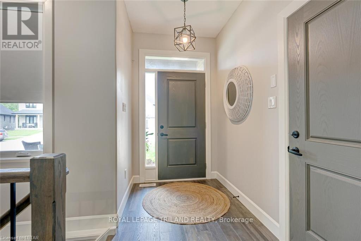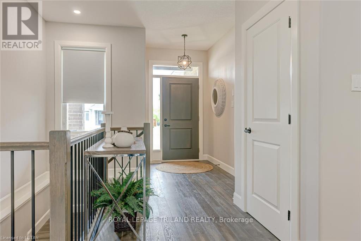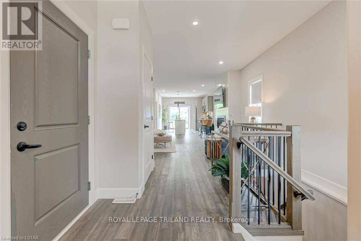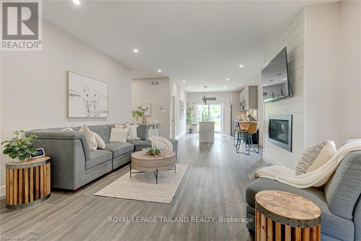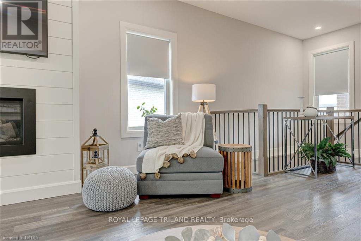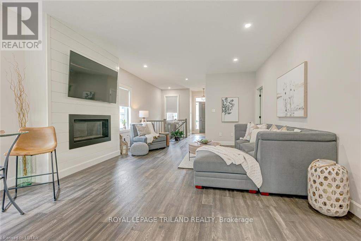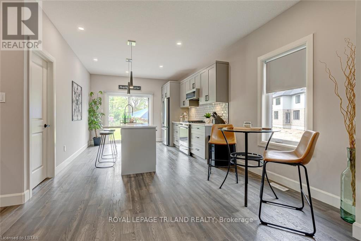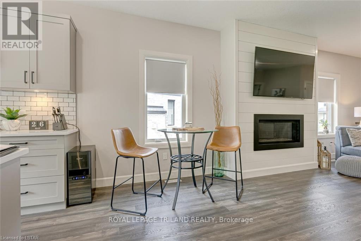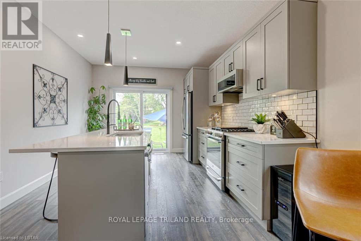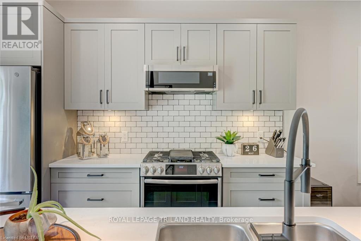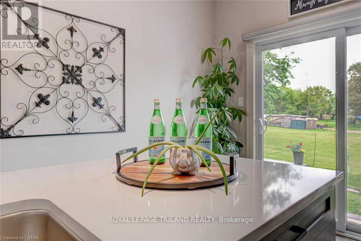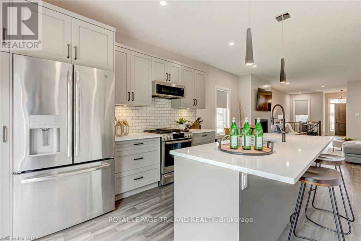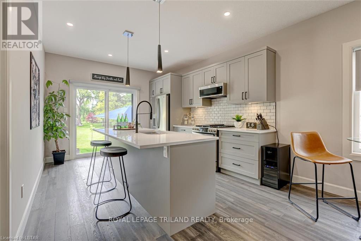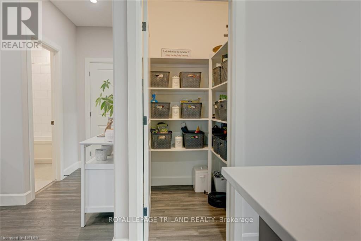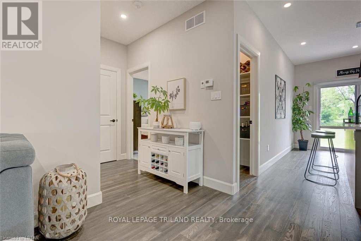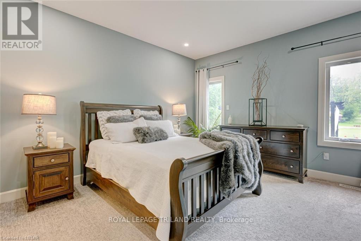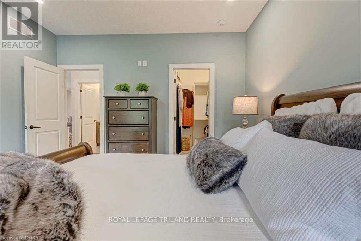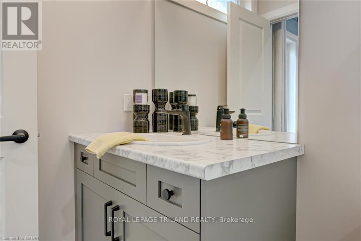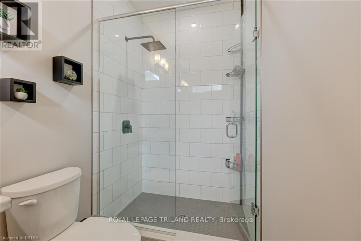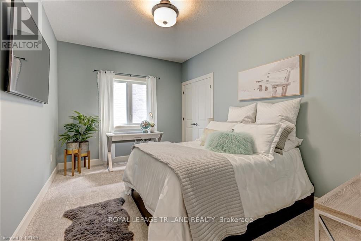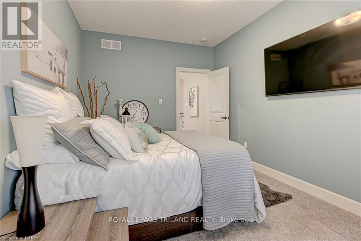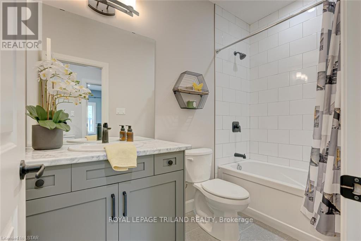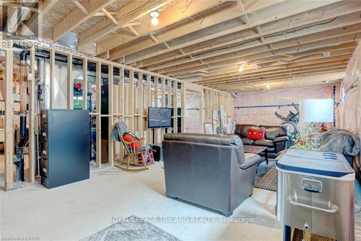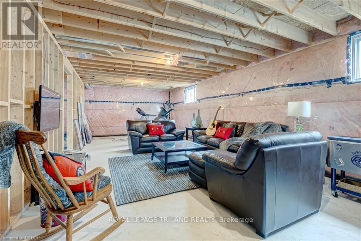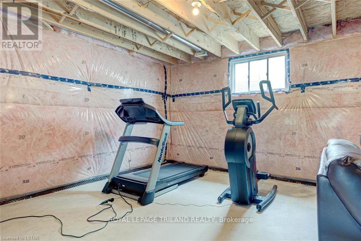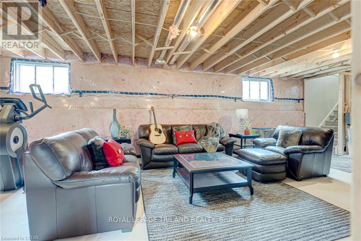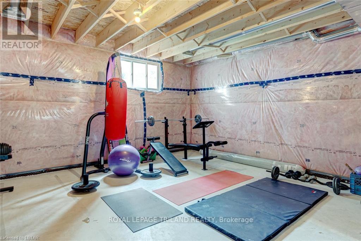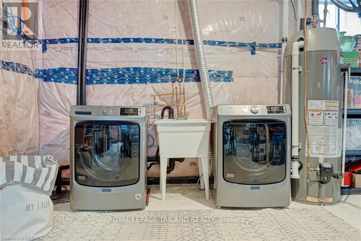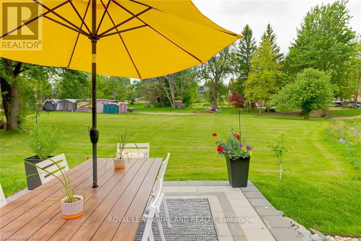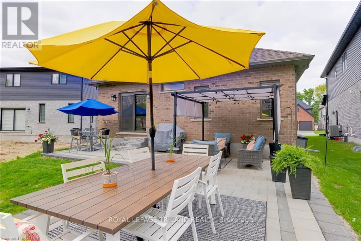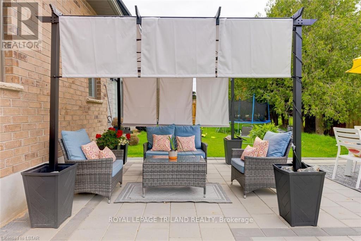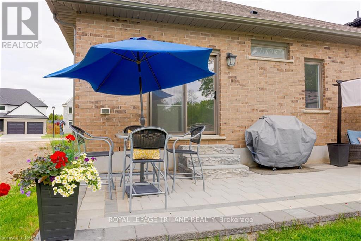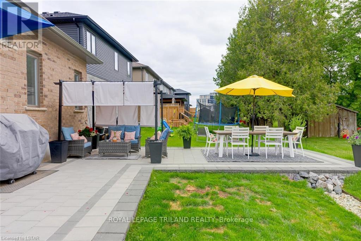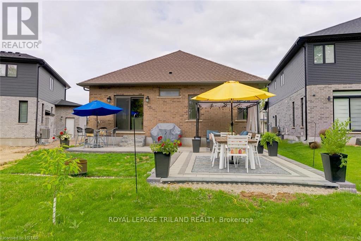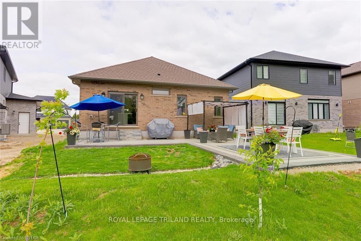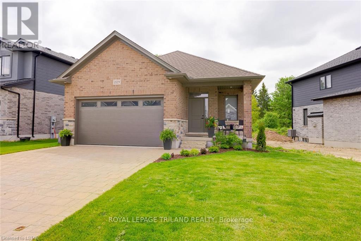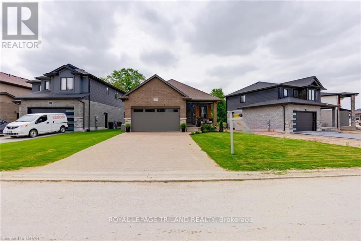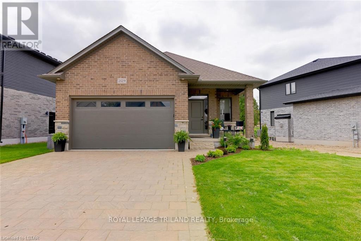2 Bedroom
2 Bathroom
1,100 - 1,500 ft2
Bungalow
Fireplace
Central Air Conditioning
Forced Air
$2,800 Monthly
Beautiful 2 bedroom 2 bathroom detached bungalow in Eagle Ridge. This beauty is situated steps from West 5's Legacy Square, boutique retail, restaurants, nature trails and minutes to grocery stores and downtown Byron! Looking to live in a community with amenities all within minutes of your doorstep, look no further, this ones for you! This all brick detached home includes a 2 car garage, open concept living space with gas fireplace feature wall, open into dinette area and light filled kitchen boasting a large island for entertaining, tons of storage including a pantry to tuck things away and out of sight! The sliding door off the kitchen opens to a backyard ready for entertaining with a large paver stone patio! This home features, 2 large bedrooms and 2 full bathrooms, the primary bedroom suite includes an ensuite with tiled shower and glass door and a walk-in closet with built-ins. (id:28006)
Property Details
|
MLS® Number
|
X12415766 |
|
Property Type
|
Single Family |
|
Community Name
|
South A |
|
Features
|
Sump Pump |
|
Parking Space Total
|
4 |
Building
|
Bathroom Total
|
2 |
|
Bedrooms Above Ground
|
2 |
|
Bedrooms Total
|
2 |
|
Amenities
|
Fireplace(s) |
|
Appliances
|
Garage Door Opener Remote(s), Water Heater, Dishwasher, Dryer, Garage Door Opener, Microwave, Stove, Washer, Refrigerator |
|
Architectural Style
|
Bungalow |
|
Basement Development
|
Unfinished |
|
Basement Type
|
N/a (unfinished) |
|
Construction Style Attachment
|
Detached |
|
Cooling Type
|
Central Air Conditioning |
|
Exterior Finish
|
Brick, Concrete |
|
Fireplace Present
|
Yes |
|
Fireplace Total
|
1 |
|
Foundation Type
|
Poured Concrete |
|
Heating Fuel
|
Natural Gas |
|
Heating Type
|
Forced Air |
|
Stories Total
|
1 |
|
Size Interior
|
1,100 - 1,500 Ft2 |
|
Type
|
House |
|
Utility Water
|
Municipal Water |
Parking
Land
|
Acreage
|
No |
|
Sewer
|
Sanitary Sewer |
Rooms
| Level |
Type |
Length |
Width |
Dimensions |
|
Main Level |
Kitchen |
3.63 m |
4.08 m |
3.63 m x 4.08 m |
|
Main Level |
Dining Room |
3.63 m |
2.62 m |
3.63 m x 2.62 m |
|
Main Level |
Family Room |
4.63 m |
3.96 m |
4.63 m x 3.96 m |
|
Main Level |
Primary Bedroom |
3.84 m |
4.48 m |
3.84 m x 4.48 m |
|
Main Level |
Bedroom |
4.42 m |
3.04 m |
4.42 m x 3.04 m |
https://www.realtor.ca/real-estate/28889153/2129-linkway-boulevard-london-south-south-a-south-a

