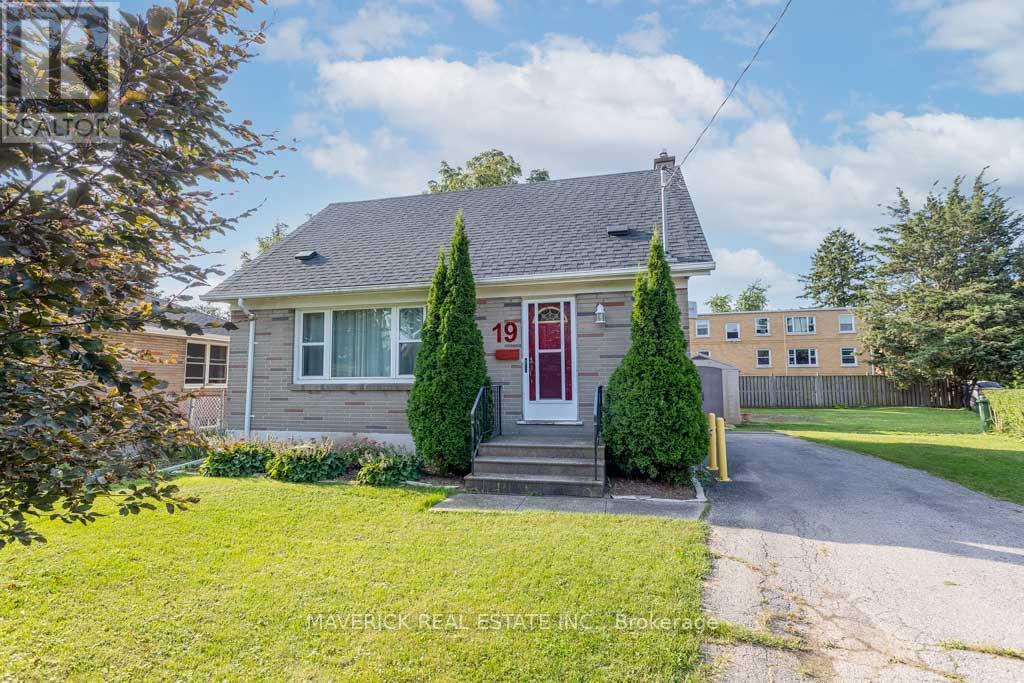19 Coyne Street St. Thomas, Ontario N5R 4K7
3 Bedroom
2 Bathroom
700 - 1,100 ft2
Central Air Conditioning
Forced Air
$2,600 Monthly
A beautiful 2+1 bedroom home is available for rent in the south side of St. Thomas. This charming 1.5-storey house is perfect for a small family or a professional couple looking for comfort and style. The home features a brand-new kitchen with quartz countertops, an energy-efficient furnace, and many thoughtful upgrades throughout. The walk-out basement leads directly to a spacious backyard, making it ideal for entertaining both indoors and out. Don't miss this opportunity to live in a well-maintained, updated home in a peaceful neighborhood. (id:28006)
Property Details
| MLS® Number | X12218183 |
| Property Type | Single Family |
| Community Name | St. Thomas |
| Amenities Near By | Hospital |
| Features | Flat Site |
| Parking Space Total | 3 |
| Structure | Deck |
Building
| Bathroom Total | 2 |
| Bedrooms Above Ground | 3 |
| Bedrooms Total | 3 |
| Appliances | Water Heater, Dishwasher, Dryer, Stove, Washer, Refrigerator |
| Basement Development | Finished |
| Basement Features | Walk Out |
| Basement Type | N/a (finished) |
| Construction Style Attachment | Detached |
| Cooling Type | Central Air Conditioning |
| Exterior Finish | Brick |
| Fire Protection | Smoke Detectors |
| Foundation Type | Poured Concrete |
| Heating Fuel | Natural Gas |
| Heating Type | Forced Air |
| Stories Total | 2 |
| Size Interior | 700 - 1,100 Ft2 |
| Type | House |
| Utility Water | Municipal Water |
Parking
| No Garage |
Land
| Acreage | No |
| Fence Type | Fenced Yard |
| Land Amenities | Hospital |
| Sewer | Sanitary Sewer |
| Size Depth | 111 Ft ,7 In |
| Size Frontage | 44 Ft ,1 In |
| Size Irregular | 44.1 X 111.6 Ft |
| Size Total Text | 44.1 X 111.6 Ft|under 1/2 Acre |
Rooms
| Level | Type | Length | Width | Dimensions |
|---|---|---|---|---|
| Second Level | Bedroom | 3.96 m | 2.89 m | 3.96 m x 2.89 m |
| Second Level | Bedroom | 3.96 m | 2.89 m | 3.96 m x 2.89 m |
| Basement | Recreational, Games Room | 4.87 m | 3.65 m | 4.87 m x 3.65 m |
| Basement | Office | 3.35 m | 3.04 m | 3.35 m x 3.04 m |
| Basement | Bathroom | Measurements not available | ||
| Main Level | Bathroom | Measurements not available | ||
| Main Level | Living Room | 4.87 m | 3.35 m | 4.87 m x 3.35 m |
| Main Level | Kitchen | 3.65 m | 3.09 m | 3.65 m x 3.09 m |
| Main Level | Bedroom | 3.35 m | 2.89 m | 3.35 m x 2.89 m |
https://www.realtor.ca/real-estate/28463606/19-coyne-street-st-thomas-st-thomas
Contact Us
Contact us for more information



























