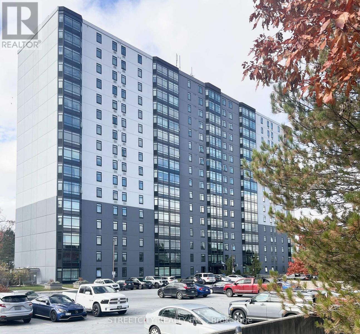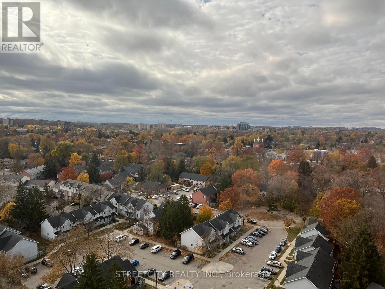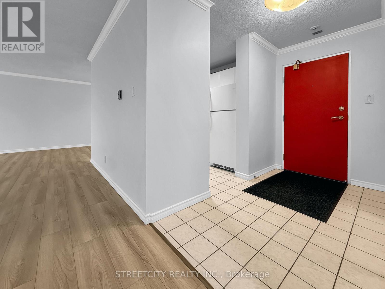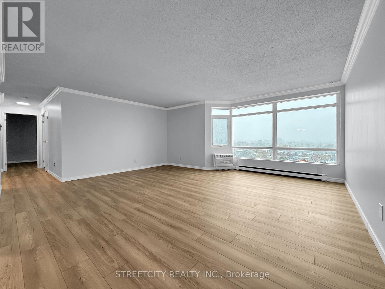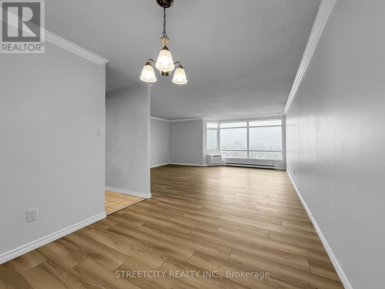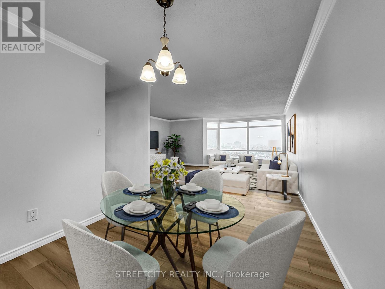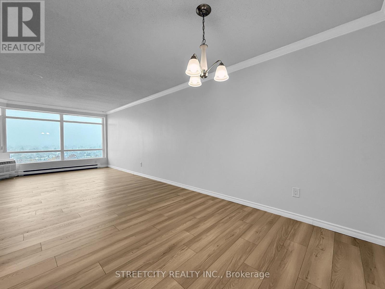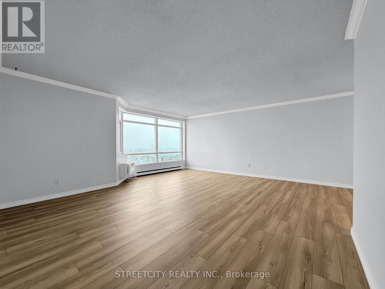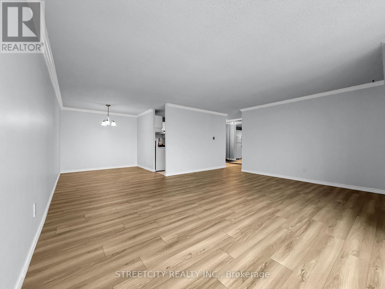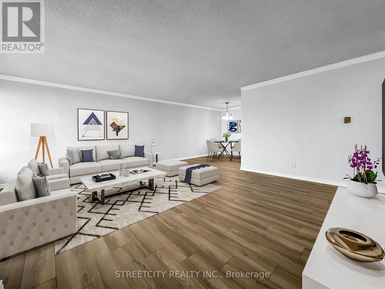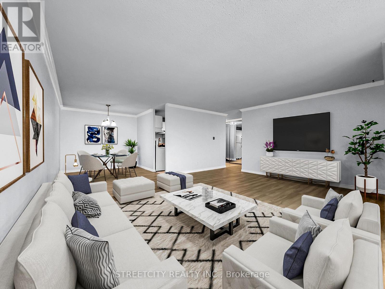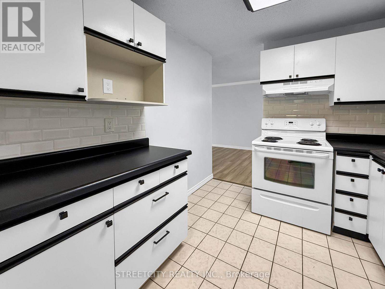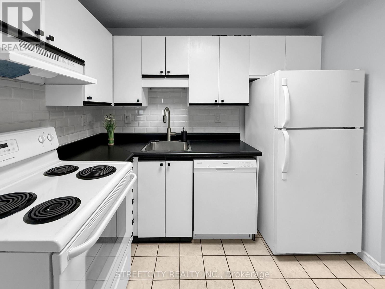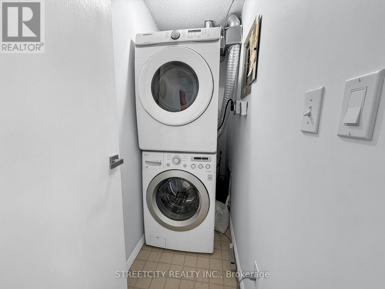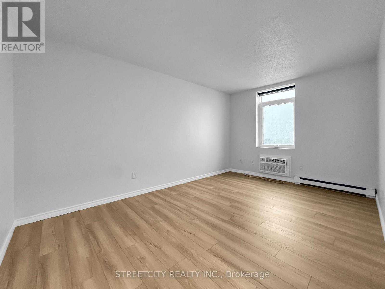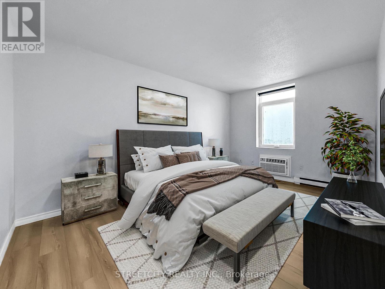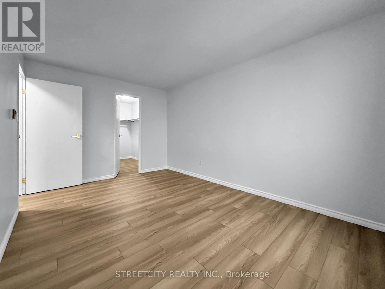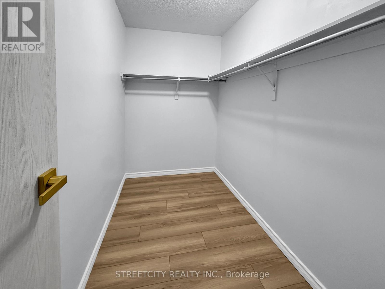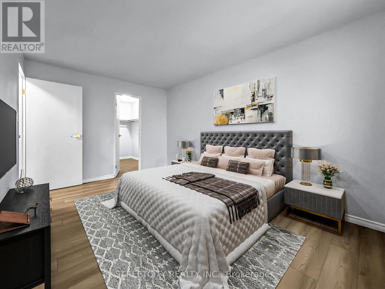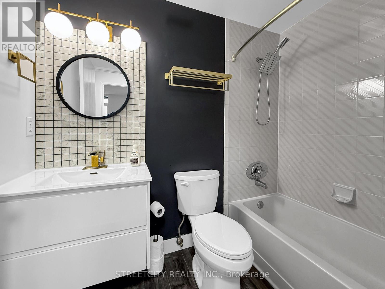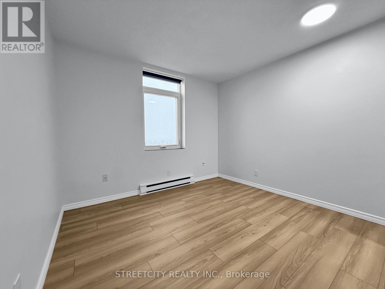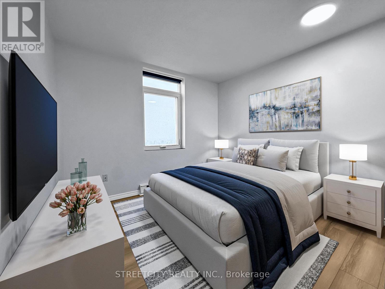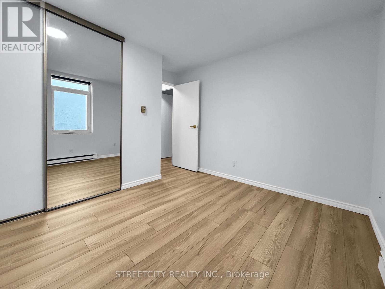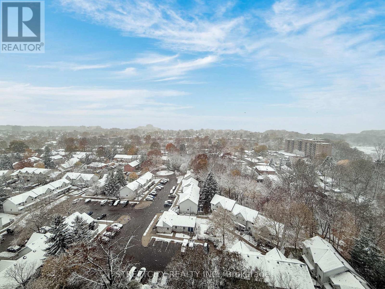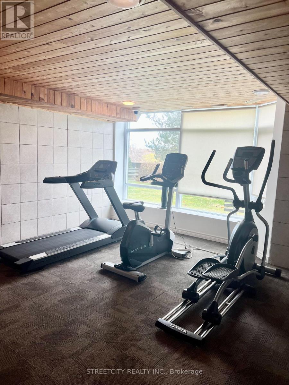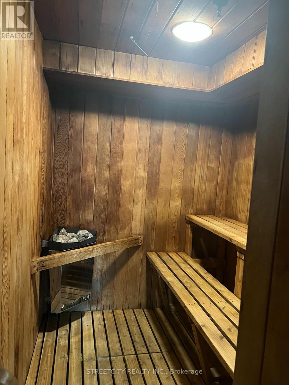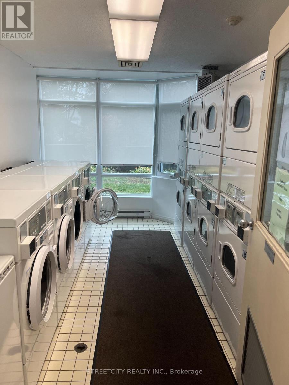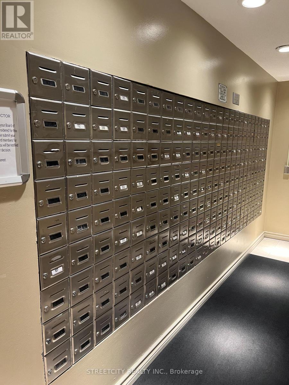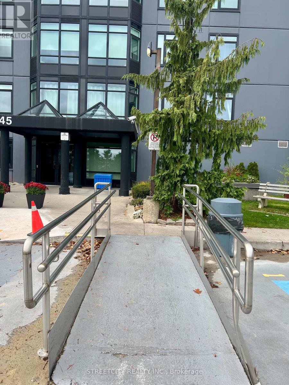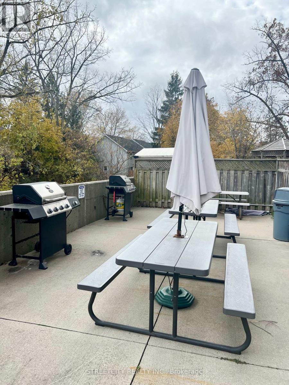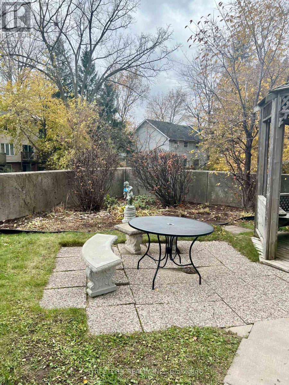1714 - 45 Pond Mills Road London South, Ontario N5Z 4W5
2 Bedroom
1 Bathroom
900 - 999 ft2
Window Air Conditioner
Baseboard Heaters
$1,800 Monthly
Spacious Open Concept 2 bedroom 1-bathroom apartment with sunny views. Renovated and updated throughout. Open concept living and dining room. Modern kitchen with an island . Incl 5 appliances .The primary bedroom includes a walk-in closet & A/C unit. The second bedroom has a closet. New Flooring and renovated 4 pc. bath. Freshly painted. Including 1 underground parking additional outdoor parking space available at an additional cost. Water included. All other utilities are in addition. (id:28006)
Property Details
| MLS® Number | X12532892 |
| Property Type | Single Family |
| Community Name | South J |
| Amenities Near By | Hospital, Place Of Worship, Public Transit, Schools |
| Community Features | Pets Allowed With Restrictions |
| Features | Flat Site, Elevator, Wheelchair Access, Carpet Free, In Suite Laundry |
| Parking Space Total | 1 |
| View Type | View, City View |
Building
| Bathroom Total | 1 |
| Bedrooms Above Ground | 2 |
| Bedrooms Total | 2 |
| Age | 16 To 30 Years |
| Amenities | Recreation Centre, Party Room, Exercise Centre, Sauna, Visitor Parking |
| Appliances | Garage Door Opener Remote(s), Range |
| Basement Type | None |
| Construction Status | Insulation Upgraded |
| Cooling Type | Window Air Conditioner |
| Exterior Finish | Concrete, Stucco |
| Fire Protection | Monitored Alarm, Alarm System |
| Foundation Type | Block |
| Heating Fuel | Electric |
| Heating Type | Baseboard Heaters |
| Size Interior | 900 - 999 Ft2 |
| Type | Apartment |
Parking
| Underground | |
| Garage |
Land
| Acreage | No |
| Land Amenities | Hospital, Place Of Worship, Public Transit, Schools |
Rooms
| Level | Type | Length | Width | Dimensions |
|---|---|---|---|---|
| Main Level | Living Room | 5.18 m | 4.42 m | 5.18 m x 4.42 m |
| Main Level | Dining Room | 2.44 m | 2.13 m | 2.44 m x 2.13 m |
| Main Level | Kitchen | 2.59 m | 2.13 m | 2.59 m x 2.13 m |
| Main Level | Primary Bedroom | 4.42 m | 2.9 m | 4.42 m x 2.9 m |
| Main Level | Bedroom | 2.9 m | 2.74 m | 2.9 m x 2.74 m |
| Main Level | Bathroom | 2.12 m | 1.59 m | 2.12 m x 1.59 m |
https://www.realtor.ca/real-estate/29091400/1714-45-pond-mills-road-london-south-south-j-south-j
Contact Us
Contact us for more information

