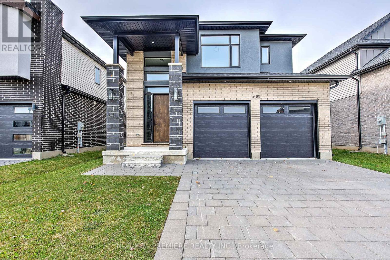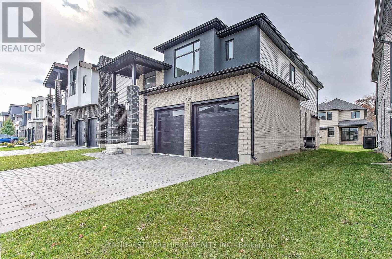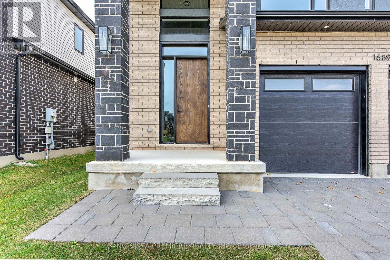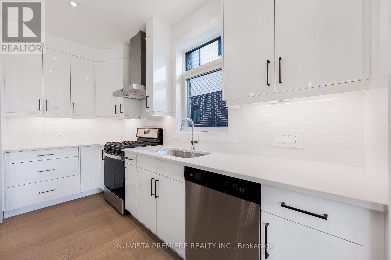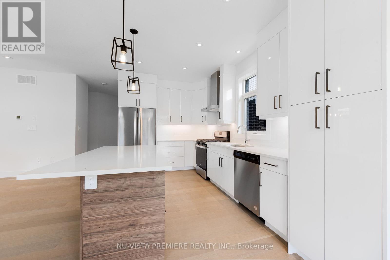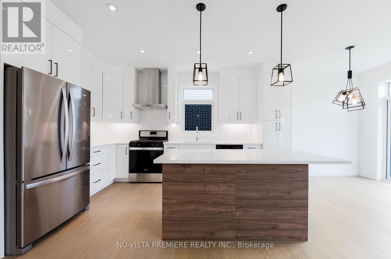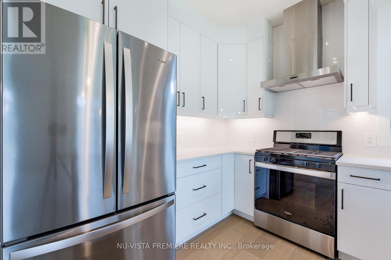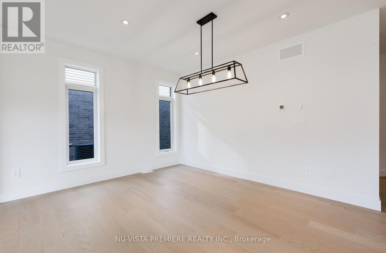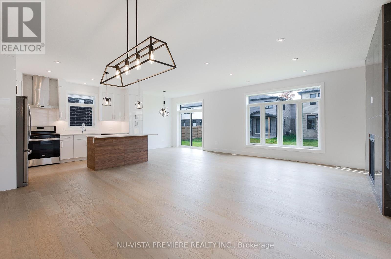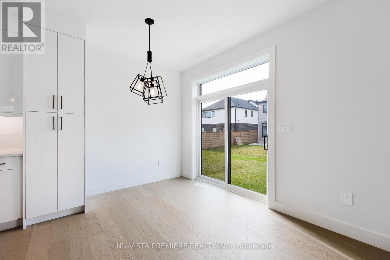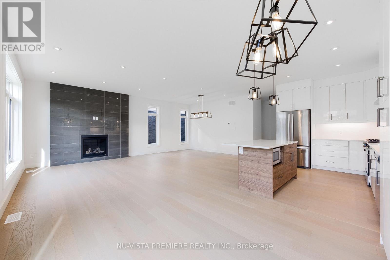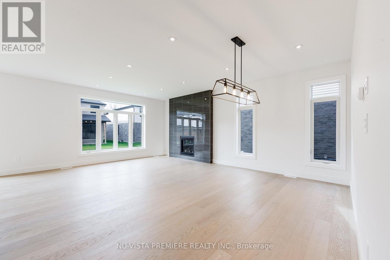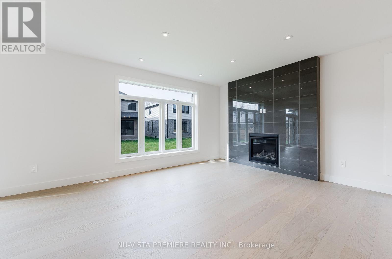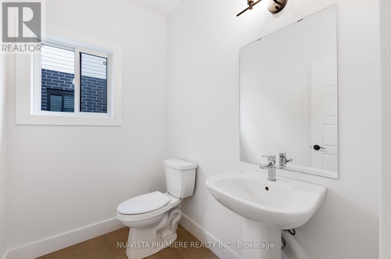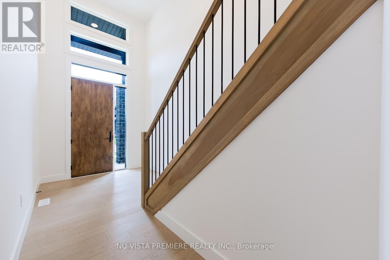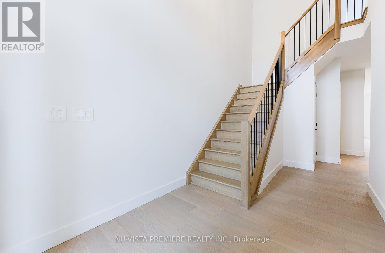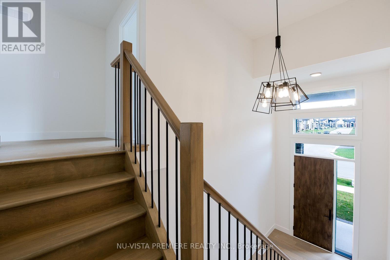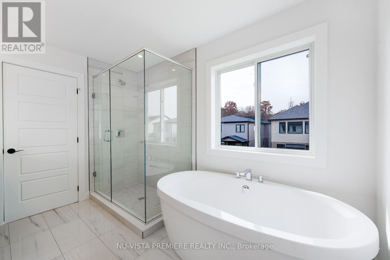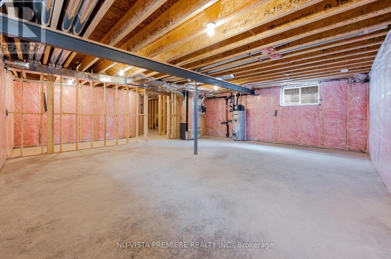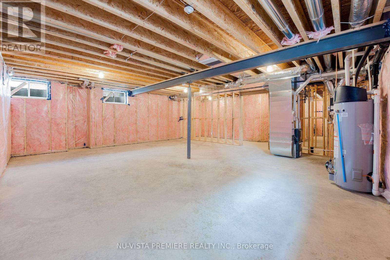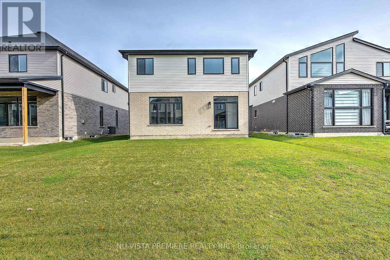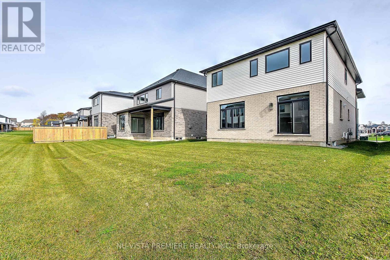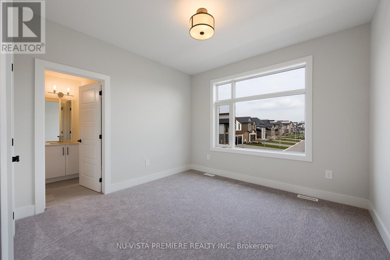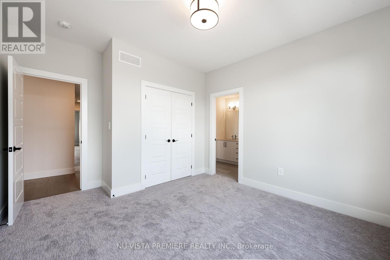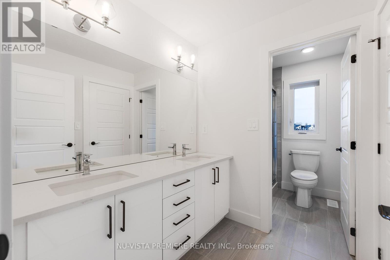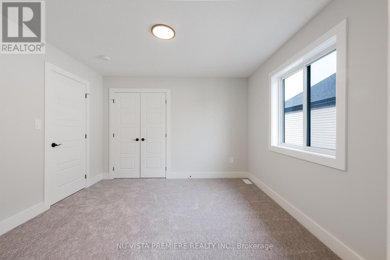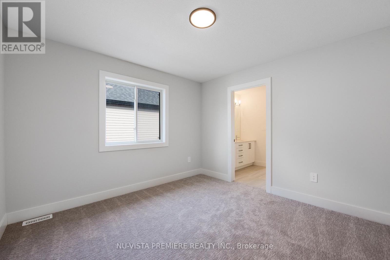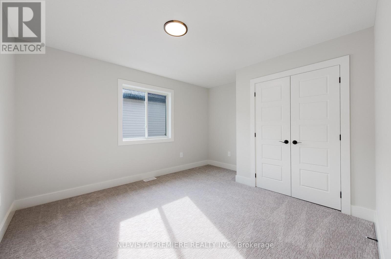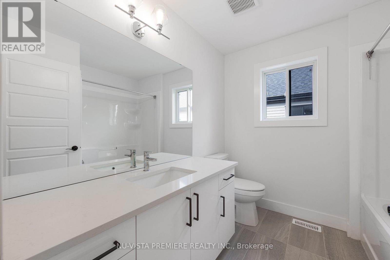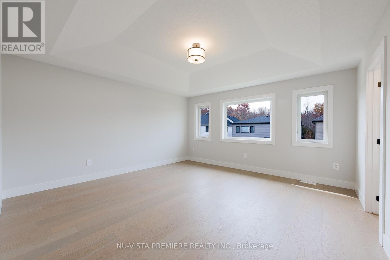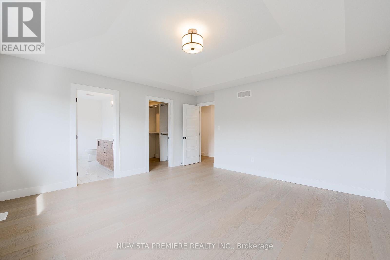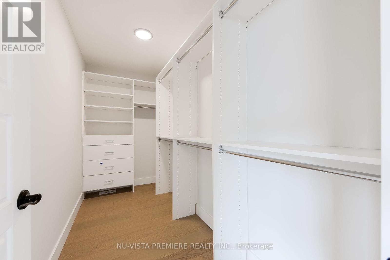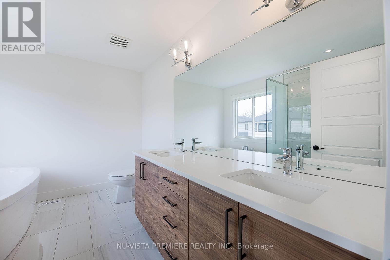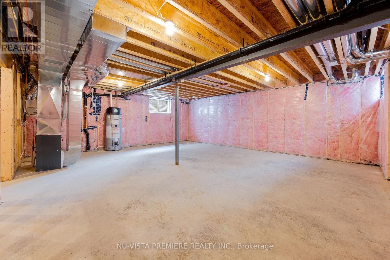4 Bedroom
4 Bathroom
2,000 - 2,500 ft2
Fireplace
Central Air Conditioning
Forced Air
$998,888
Stunning Newly built home in Wickerson Hills Byron. Great 4 bedroom 3.5 bath home in a great family neighborhood in Byron one of London's top school zones . The builder has done a great job with modern finishes that are sure to impress such as wide plank hardwoods and quartz counters. The kitchen comes with new stainless appliances. This one is ready for your family today. (id:28006)
Property Details
|
MLS® Number
|
X12059362 |
|
Property Type
|
Single Family |
|
Community Name
|
South K |
|
Amenities Near By
|
Ski Area, Schools |
|
Community Features
|
School Bus |
|
Features
|
Sump Pump |
|
Parking Space Total
|
4 |
Building
|
Bathroom Total
|
4 |
|
Bedrooms Above Ground
|
4 |
|
Bedrooms Total
|
4 |
|
Age
|
New Building |
|
Amenities
|
Fireplace(s) |
|
Appliances
|
Water Meter |
|
Basement Development
|
Unfinished |
|
Basement Type
|
N/a (unfinished) |
|
Construction Style Attachment
|
Detached |
|
Cooling Type
|
Central Air Conditioning |
|
Exterior Finish
|
Brick, Wood |
|
Fireplace Present
|
Yes |
|
Fireplace Total
|
1 |
|
Foundation Type
|
Poured Concrete |
|
Half Bath Total
|
1 |
|
Heating Fuel
|
Natural Gas |
|
Heating Type
|
Forced Air |
|
Stories Total
|
2 |
|
Size Interior
|
2,000 - 2,500 Ft2 |
|
Type
|
House |
|
Utility Water
|
Municipal Water |
Parking
Land
|
Acreage
|
No |
|
Land Amenities
|
Ski Area, Schools |
|
Sewer
|
Sanitary Sewer |
|
Size Depth
|
110 Ft ,2 In |
|
Size Frontage
|
42 Ft ,9 In |
|
Size Irregular
|
42.8 X 110.2 Ft |
|
Size Total Text
|
42.8 X 110.2 Ft |
Rooms
| Level |
Type |
Length |
Width |
Dimensions |
|
Second Level |
Primary Bedroom |
4.572 m |
4.2977 m |
4.572 m x 4.2977 m |
|
Second Level |
Bedroom 2 |
4.0843 m |
3.5357 m |
4.0843 m x 3.5357 m |
|
Second Level |
Bedroom 3 |
3.5357 m |
3.3528 m |
3.5357 m x 3.3528 m |
|
Second Level |
Bedroom 4 |
3.5357 m |
3.4442 m |
3.5357 m x 3.4442 m |
|
Main Level |
Kitchen |
3.9624 m |
2.7432 m |
3.9624 m x 2.7432 m |
|
Main Level |
Dining Room |
5.2426 m |
3.2614 m |
5.2426 m x 3.2614 m |
|
Main Level |
Eating Area |
2.4384 m |
2.7432 m |
2.4384 m x 2.7432 m |
|
Main Level |
Great Room |
5.2426 m |
3.749 m |
5.2426 m x 3.749 m |
Utilities
https://www.realtor.ca/real-estate/28114057/1689-brayford-avenue-london-south-k

