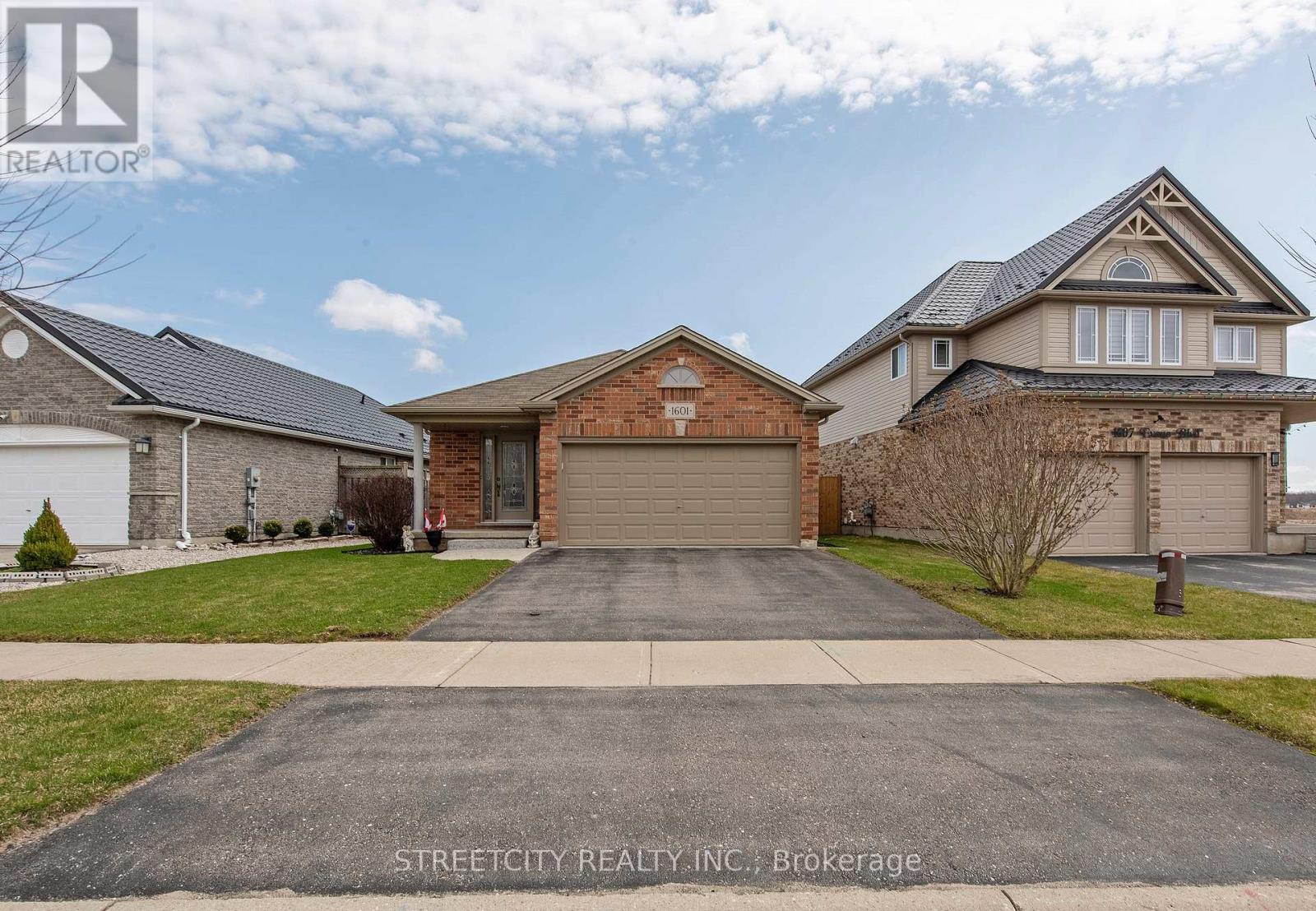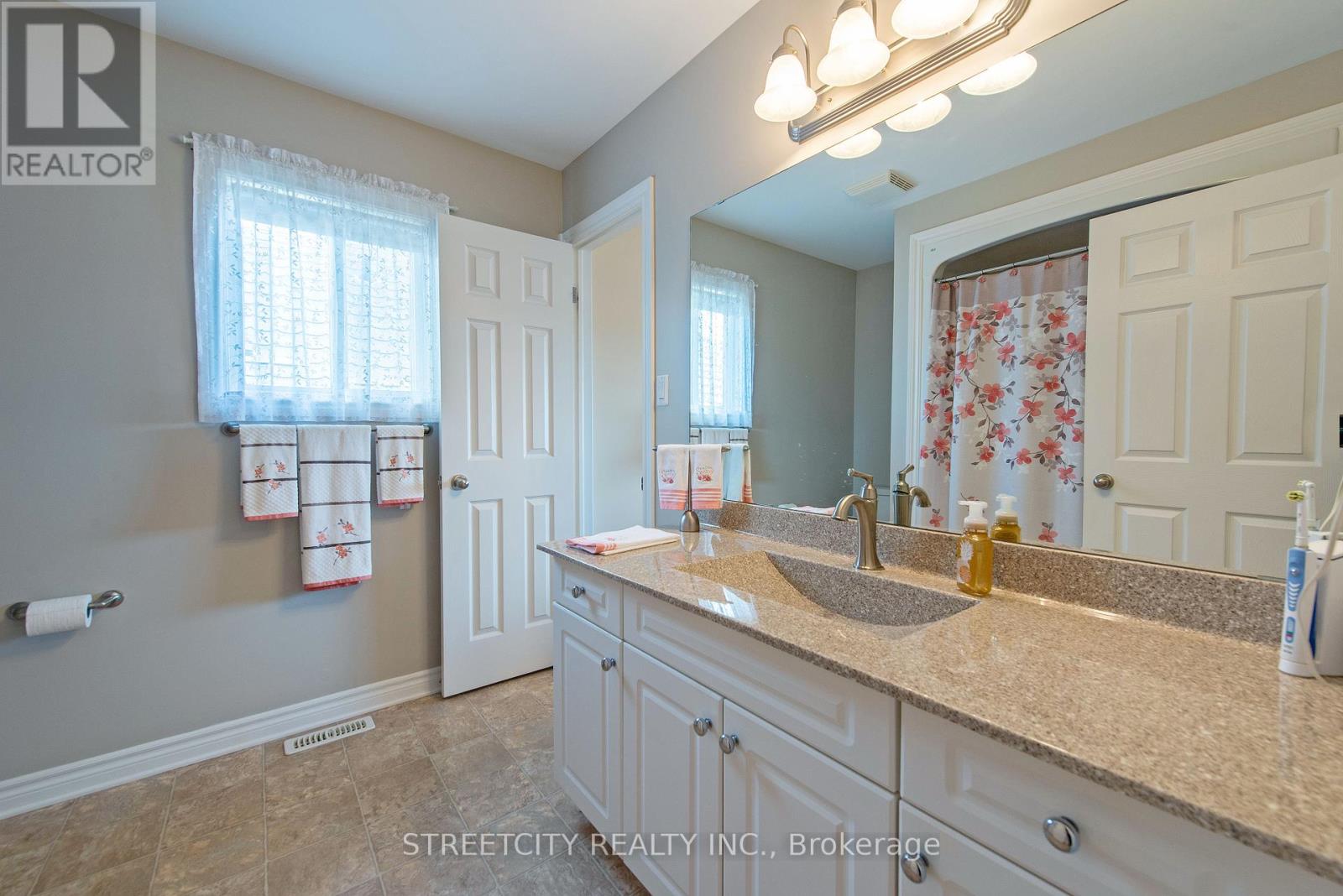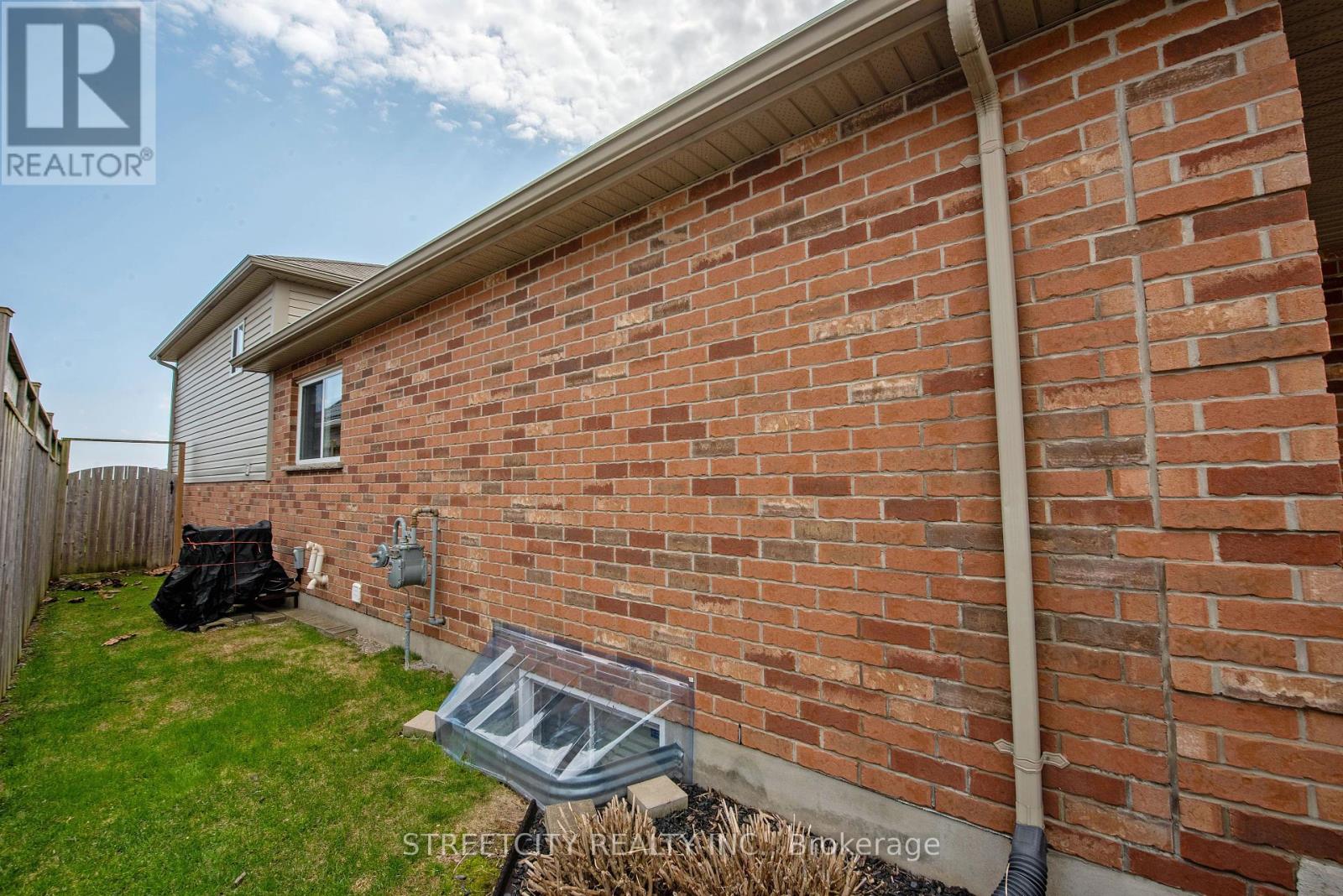4 Bedroom
2 Bathroom
1,500 - 2,000 ft2
Fireplace
Central Air Conditioning
Forced Air
Landscaped
$649,999
Welcome to 1601 Evans Blvd The Perfect Puzzle Piece for Your Next Chapter! Nestled in a sought-after family-friendly neighborhood in Londons vibrant southeast end, this beautifully maintained 4-level backsplit offers the ideal blend of space, functionality, and location. With a combined total space of 2,171.64 sq ft, this home is the perfect puzzle piece you've been searching for every level thoughtfully designed to fit your lifestyle. Step inside to find 4 spacious bedrooms, perfect for a growing family or accommodating guests. The heart of the home offers generous living and dining areas, ideal for hosting or relaxing. A double car garage with insulated doors provides comfort year-round and adds that extra touch of convenience. Built just 15 years ago, this home has been lovingly cared for and is move-in ready. Whether you're cozying up in the lower-level family room or enjoying the airy openness of the split-level design, every inch of this home is designed to flow perfectly together. Love the outdoors? You're just a 7-minute walk to an amazing park and splash pada true neighborhood gem! Plus, you're close to top-rated schools, bus transit, and London Health Sciences Centre, making this location as practical as it is peaceful. Don't miss your chance to own this rare find in a prime location1601 Evans Blvd is ready to welcome you home. (id:28006)
Property Details
|
MLS® Number
|
X12069072 |
|
Property Type
|
Single Family |
|
Community Name
|
South U |
|
Amenities Near By
|
Hospital, Park, Schools |
|
Community Features
|
School Bus |
|
Equipment Type
|
Water Heater |
|
Features
|
Cul-de-sac, Irregular Lot Size, Dry, Sump Pump |
|
Parking Space Total
|
4 |
|
Rental Equipment Type
|
Water Heater |
|
Structure
|
Patio(s) |
Building
|
Bathroom Total
|
2 |
|
Bedrooms Above Ground
|
4 |
|
Bedrooms Total
|
4 |
|
Age
|
6 To 15 Years |
|
Amenities
|
Fireplace(s) |
|
Appliances
|
Central Vacuum, Dishwasher, Dryer, Freezer, Stove, Washer, Refrigerator |
|
Basement Development
|
Partially Finished |
|
Basement Type
|
N/a (partially Finished) |
|
Construction Style Attachment
|
Detached |
|
Construction Style Split Level
|
Backsplit |
|
Cooling Type
|
Central Air Conditioning |
|
Exterior Finish
|
Brick, Brick Facing |
|
Fire Protection
|
Smoke Detectors |
|
Fireplace Present
|
Yes |
|
Foundation Type
|
Poured Concrete |
|
Heating Fuel
|
Natural Gas |
|
Heating Type
|
Forced Air |
|
Size Interior
|
1,500 - 2,000 Ft2 |
|
Type
|
House |
|
Utility Water
|
Municipal Water |
Parking
Land
|
Acreage
|
No |
|
Land Amenities
|
Hospital, Park, Schools |
|
Landscape Features
|
Landscaped |
|
Sewer
|
Sanitary Sewer |
|
Size Depth
|
119 Ft ,8 In |
|
Size Frontage
|
44 Ft ,7 In |
|
Size Irregular
|
44.6 X 119.7 Ft |
|
Size Total Text
|
44.6 X 119.7 Ft|under 1/2 Acre |
|
Zoning Description
|
R1-3 |
Rooms
| Level |
Type |
Length |
Width |
Dimensions |
|
Second Level |
Bathroom |
2.54 m |
2.62 m |
2.54 m x 2.62 m |
|
Second Level |
Bedroom |
3.17 m |
2.75 m |
3.17 m x 2.75 m |
|
Second Level |
Bedroom 2 |
3.23 m |
4.03 m |
3.23 m x 4.03 m |
|
Second Level |
Primary Bedroom |
4.3 m |
3.92 m |
4.3 m x 3.92 m |
|
Lower Level |
Family Room |
4.36 m |
6.41 m |
4.36 m x 6.41 m |
|
Lower Level |
Bathroom |
2.27 m |
2.64 m |
2.27 m x 2.64 m |
|
Lower Level |
Bedroom |
3.34 m |
4.42 m |
3.34 m x 4.42 m |
|
Main Level |
Dining Room |
4.58 m |
2.48 m |
4.58 m x 2.48 m |
|
Main Level |
Foyer |
2.71 m |
2.38 m |
2.71 m x 2.38 m |
|
Main Level |
Kitchen |
3.4 m |
4.37 m |
3.4 m x 4.37 m |
|
Main Level |
Living Room |
4.58 m |
3.45 m |
4.58 m x 3.45 m |
Utilities
|
Cable
|
Installed |
|
Sewer
|
Installed |
https://www.realtor.ca/real-estate/28136271/1601-evans-boulevard-london-south-u




















































