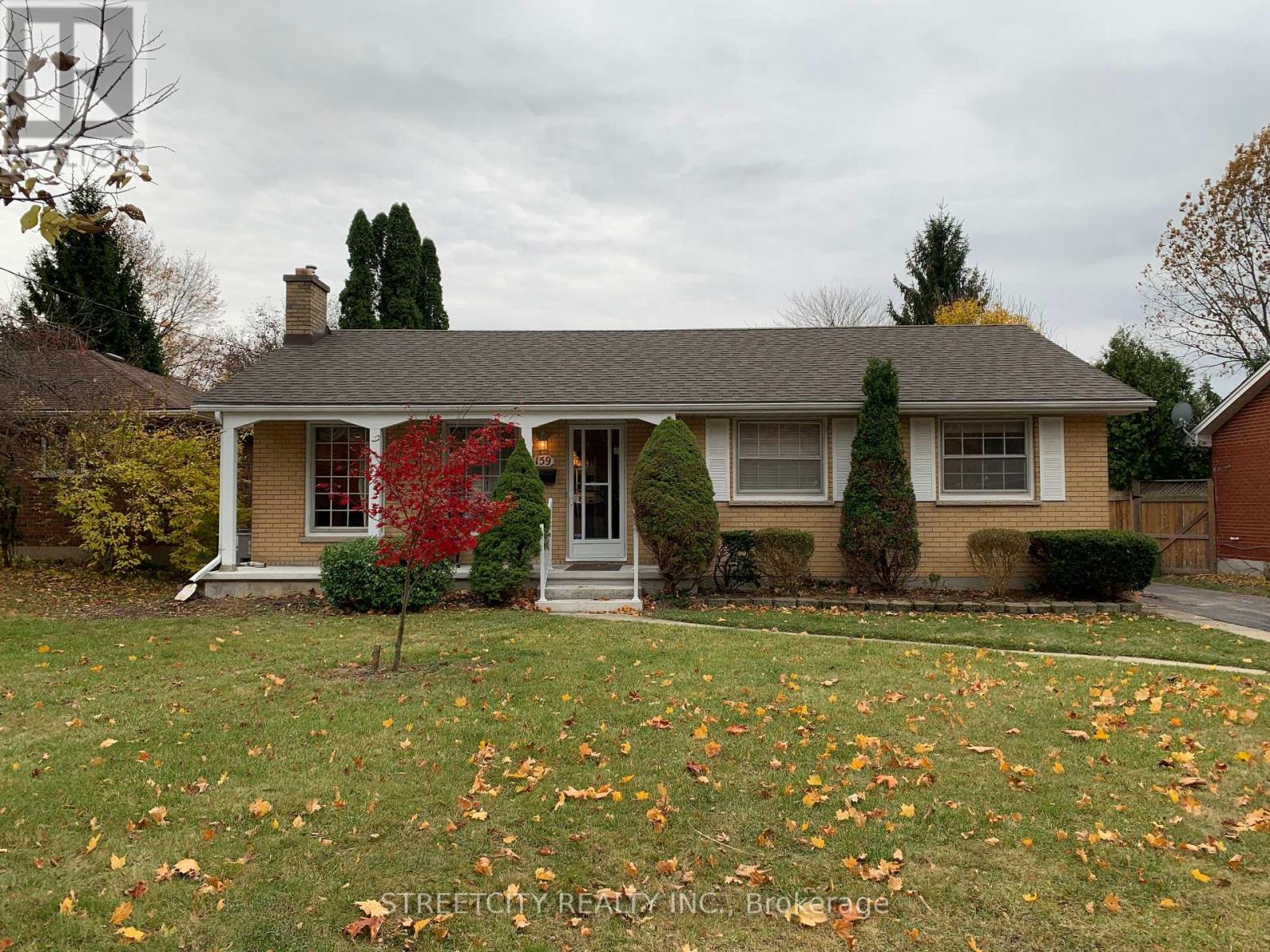3 Bedroom
1 Bathroom
1,100 - 1,500 ft2
Bungalow
Fireplace
Central Air Conditioning
Forced Air
$549,900
ATTENTION: First-time Homebuyers, Investors, Flippers, or Downsizers! OPPORTUNITY KNOCKS! Welcome to 159 Centre Street, London, ON, in the great family neighbourhood of Southcrest Estates! Located on a super quiet cul-de-sac, this property offers great possibilities to all, but would be an ideal place to raise a growing family! This all brick bungalow offers 3 good sized bedrooms on the main floor, a large living room & dining room, kitchen, main bath and a spacious sunroom, great for entertaining guests over dinner parties or for relaxing with your favorite book! The lower level has a convenient side entrance which could lead to potential for in-law suite capability, a large family room and a partially finished basement with laundry & lots of storage space options. Updates include new gas furnace and AC 2016, new HD asphalt shingles 2018, new breaker panel 2024, new front cement porch, steps & hand rails 2025. This property sits on a large 60 x 121 foot fully fenced deep lot. Hurry & Book your Showing today as this property won't last long! Professional photos by Friday November 14th. (id:28006)
Property Details
|
MLS® Number
|
X12537776 |
|
Property Type
|
Single Family |
|
Community Name
|
South D |
|
Amenities Near By
|
Hospital, Park, Place Of Worship, Public Transit |
|
Features
|
Cul-de-sac, Flat Site, Dry, Level |
|
Parking Space Total
|
3 |
|
Structure
|
Deck, Shed |
|
View Type
|
View |
Building
|
Bathroom Total
|
1 |
|
Bedrooms Above Ground
|
3 |
|
Bedrooms Total
|
3 |
|
Age
|
51 To 99 Years |
|
Amenities
|
Fireplace(s) |
|
Appliances
|
Central Vacuum, Dishwasher, Dryer, Stove, Washer, Window Coverings |
|
Architectural Style
|
Bungalow |
|
Basement Development
|
Partially Finished |
|
Basement Type
|
N/a (partially Finished) |
|
Construction Style Attachment
|
Detached |
|
Cooling Type
|
Central Air Conditioning |
|
Exterior Finish
|
Brick |
|
Fireplace Present
|
Yes |
|
Fireplace Total
|
1 |
|
Foundation Type
|
Concrete |
|
Heating Fuel
|
Natural Gas |
|
Heating Type
|
Forced Air |
|
Stories Total
|
1 |
|
Size Interior
|
1,100 - 1,500 Ft2 |
|
Type
|
House |
|
Utility Water
|
Municipal Water |
Parking
Land
|
Acreage
|
No |
|
Fence Type
|
Fully Fenced |
|
Land Amenities
|
Hospital, Park, Place Of Worship, Public Transit |
|
Sewer
|
Sanitary Sewer |
|
Size Depth
|
121 Ft ,4 In |
|
Size Frontage
|
60 Ft ,1 In |
|
Size Irregular
|
60.1 X 121.4 Ft |
|
Size Total Text
|
60.1 X 121.4 Ft|under 1/2 Acre |
Rooms
| Level |
Type |
Length |
Width |
Dimensions |
|
Lower Level |
Other |
3.25 m |
3.2 m |
3.25 m x 3.2 m |
|
Lower Level |
Other |
3.28 m |
1.5 m |
3.28 m x 1.5 m |
|
Lower Level |
Laundry Room |
3.25 m |
3.33 m |
3.25 m x 3.33 m |
|
Lower Level |
Family Room |
5.44 m |
3.23 m |
5.44 m x 3.23 m |
|
Main Level |
Foyer |
2 m |
1.5 m |
2 m x 1.5 m |
|
Main Level |
Living Room |
5.44 m |
3.84 m |
5.44 m x 3.84 m |
|
Main Level |
Dining Room |
3.02 m |
2.54 m |
3.02 m x 2.54 m |
|
Main Level |
Kitchen |
3.43 m |
2.72 m |
3.43 m x 2.72 m |
|
Main Level |
Primary Bedroom |
3.66 m |
2.87 m |
3.66 m x 2.87 m |
|
Main Level |
Bedroom 2 |
3.38 m |
2.59 m |
3.38 m x 2.59 m |
|
Main Level |
Bedroom 3 |
3.4 m |
2.87 m |
3.4 m x 2.87 m |
|
Main Level |
Sunroom |
5.51 m |
3.58 m |
5.51 m x 3.58 m |
|
Main Level |
Bathroom |
|
|
Measurements not available |
Utilities
|
Cable
|
Available |
|
Electricity
|
Installed |
|
Sewer
|
Installed |
https://www.realtor.ca/real-estate/29095601/159-centre-street-london-south-south-d-south-d



