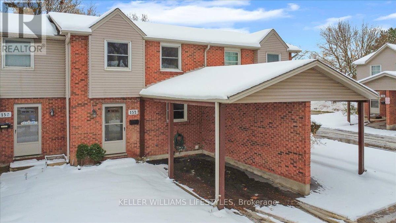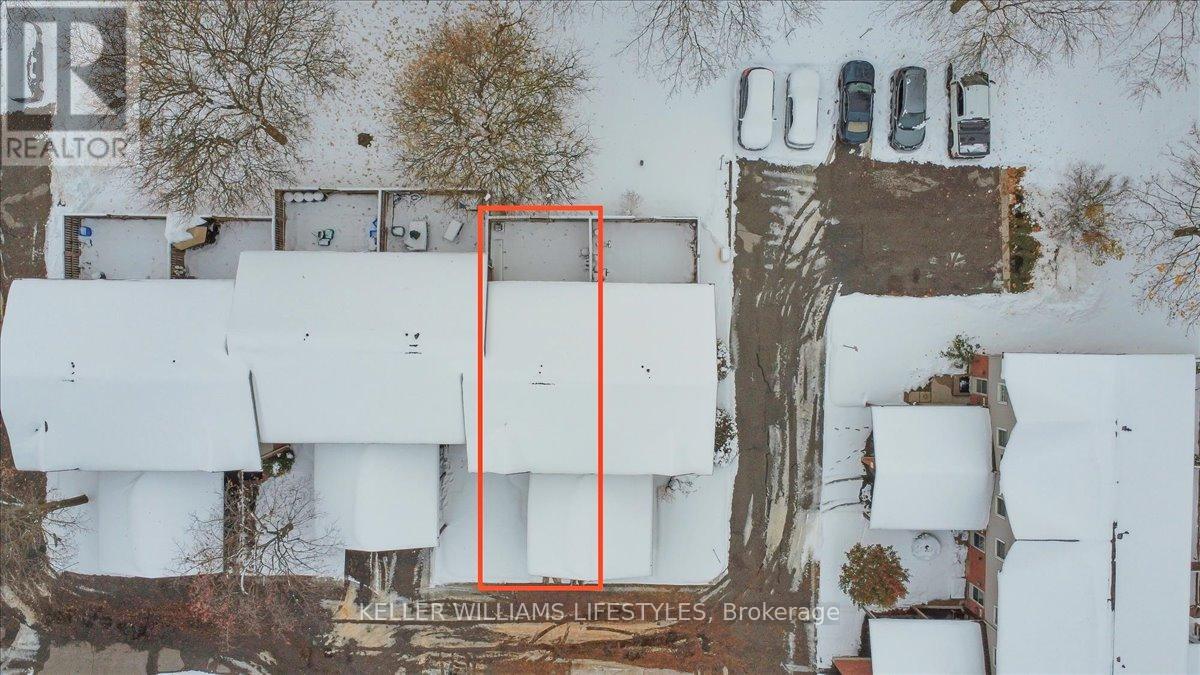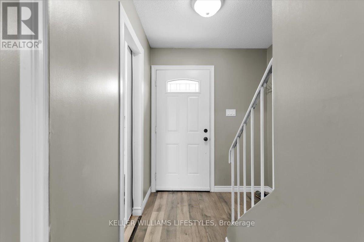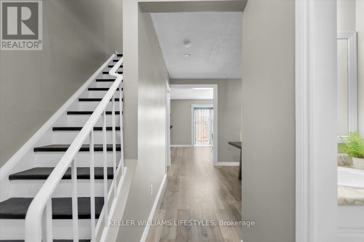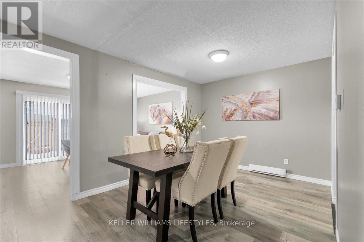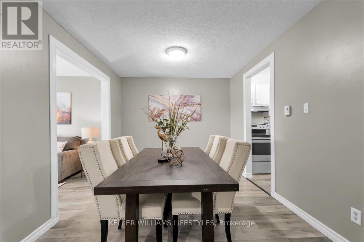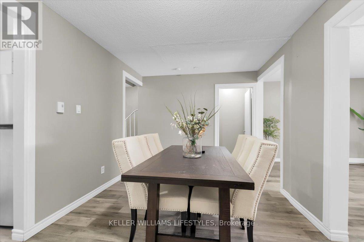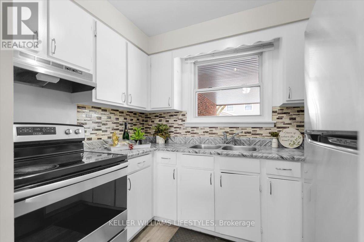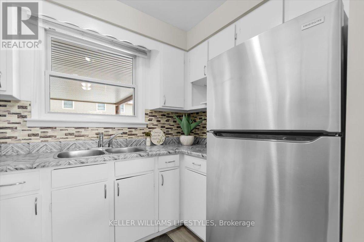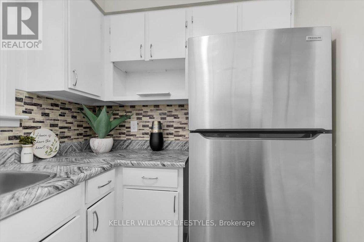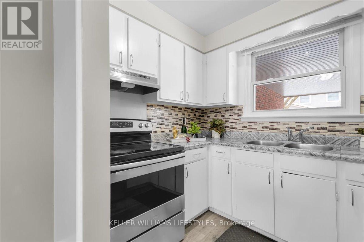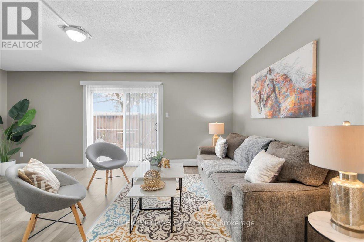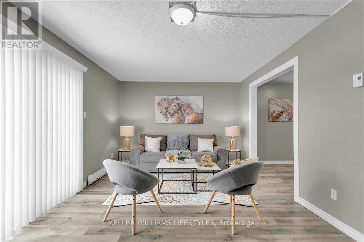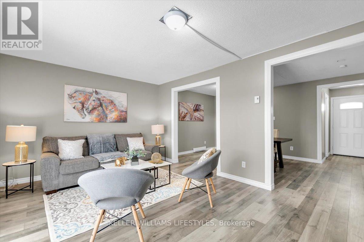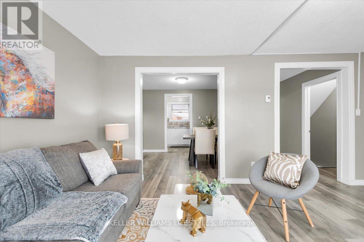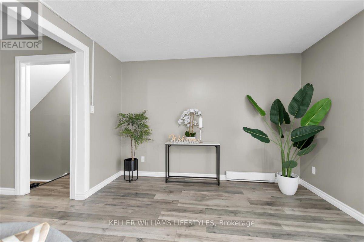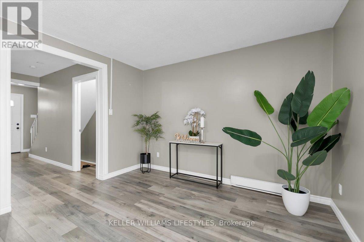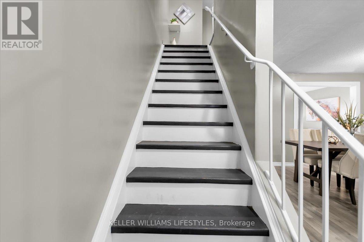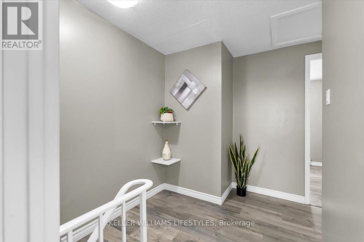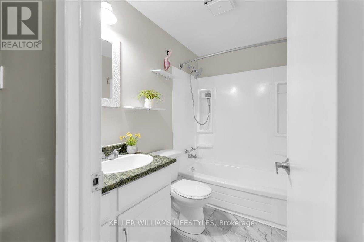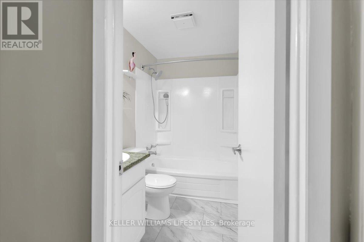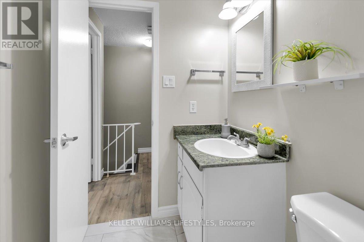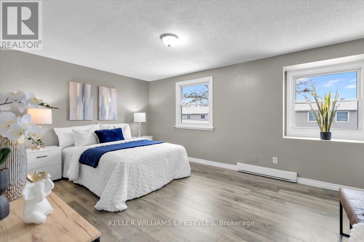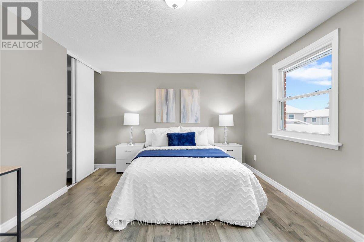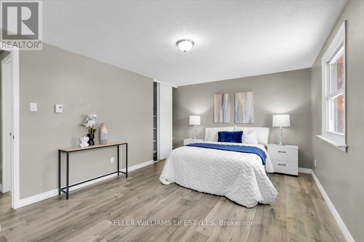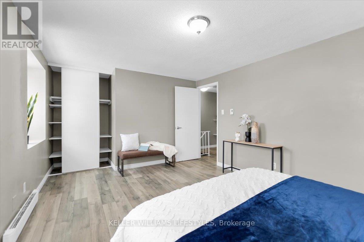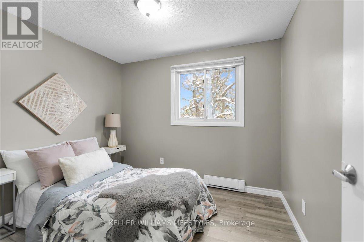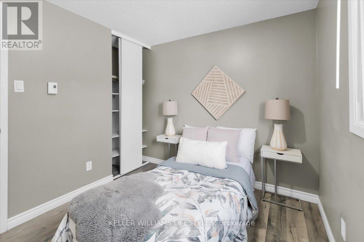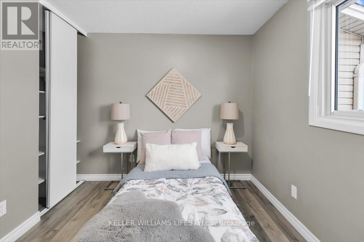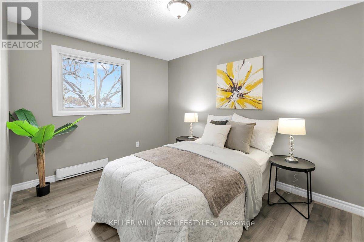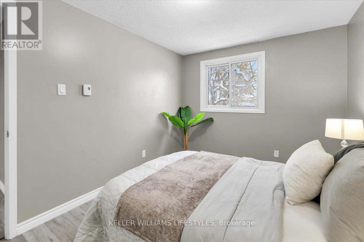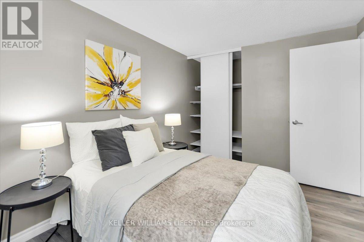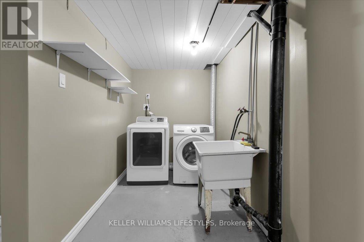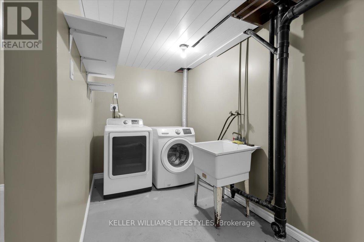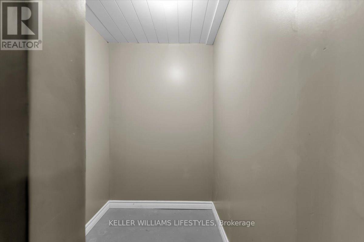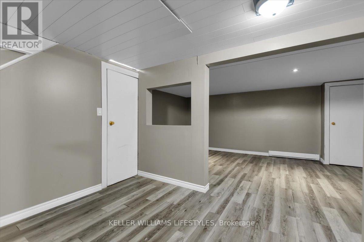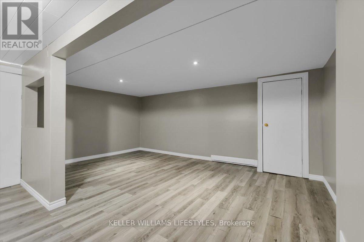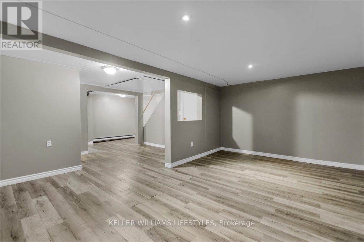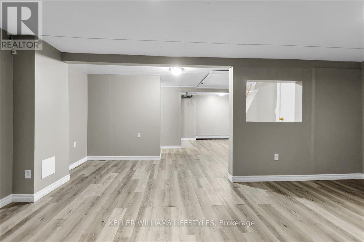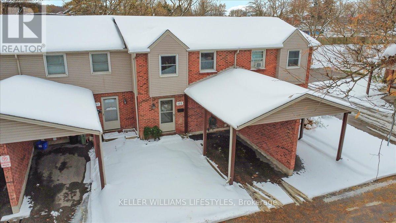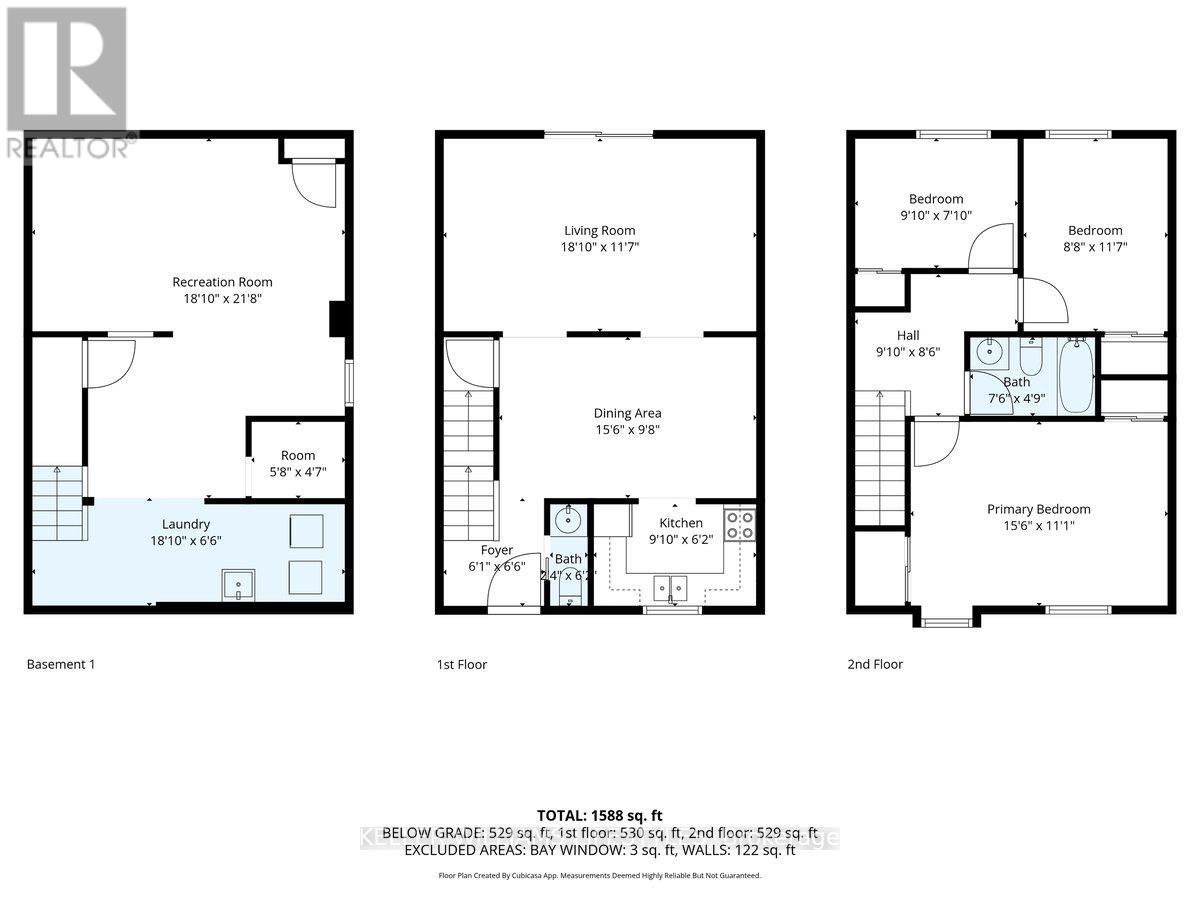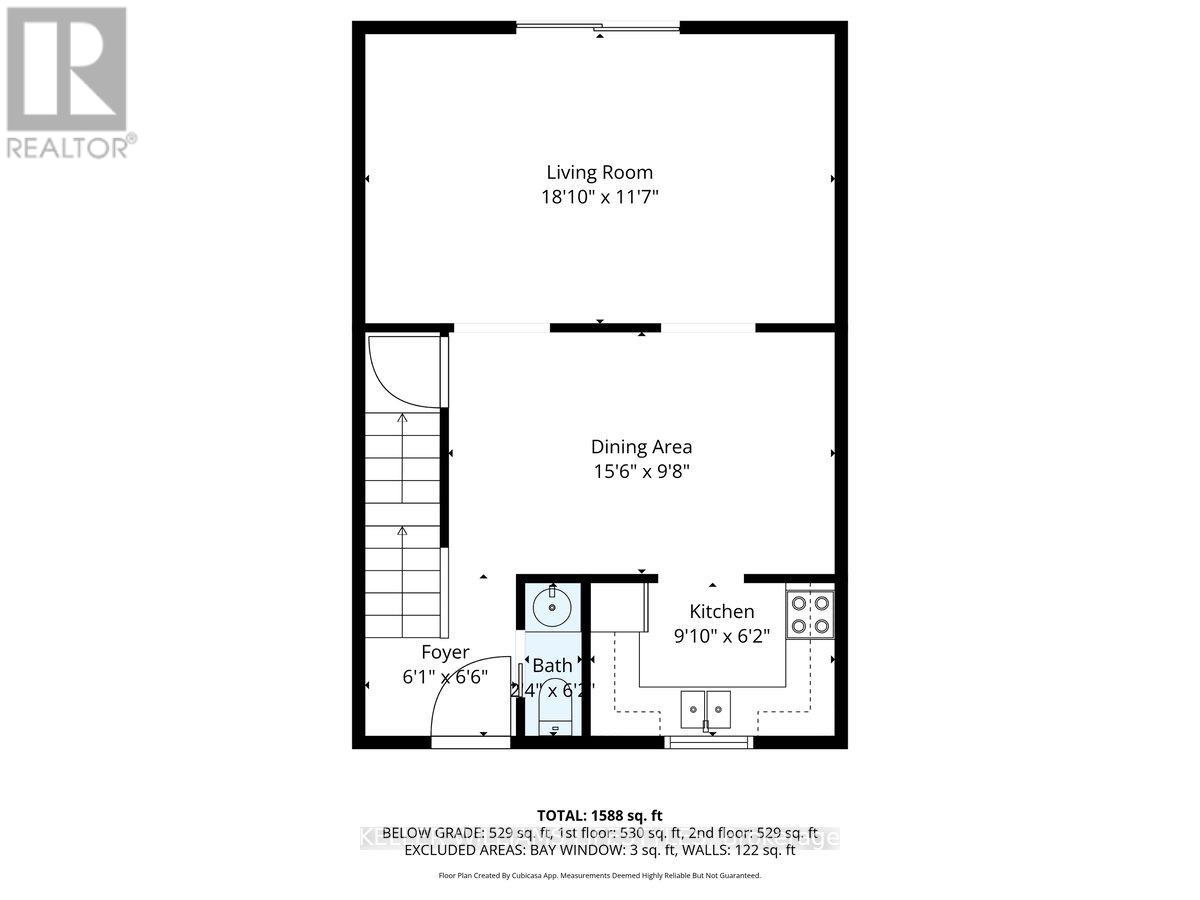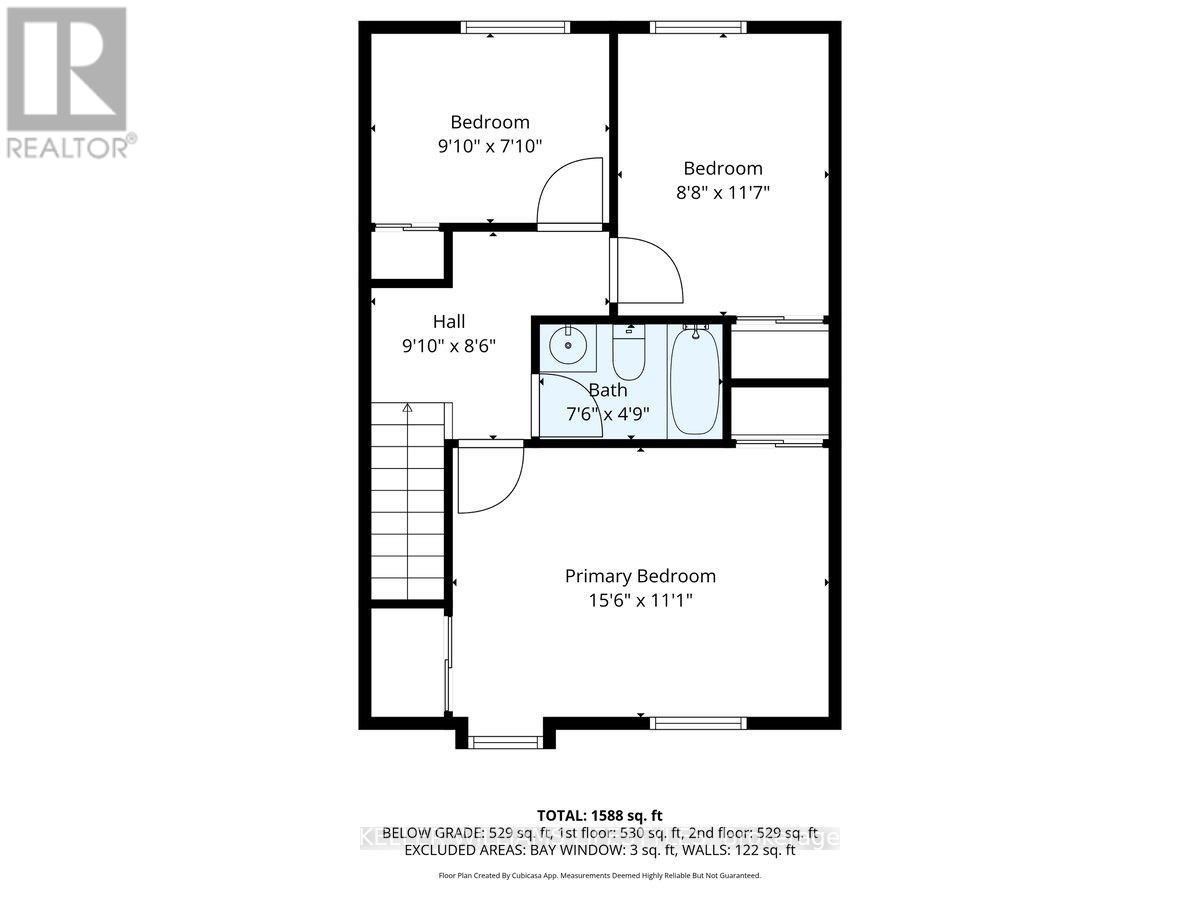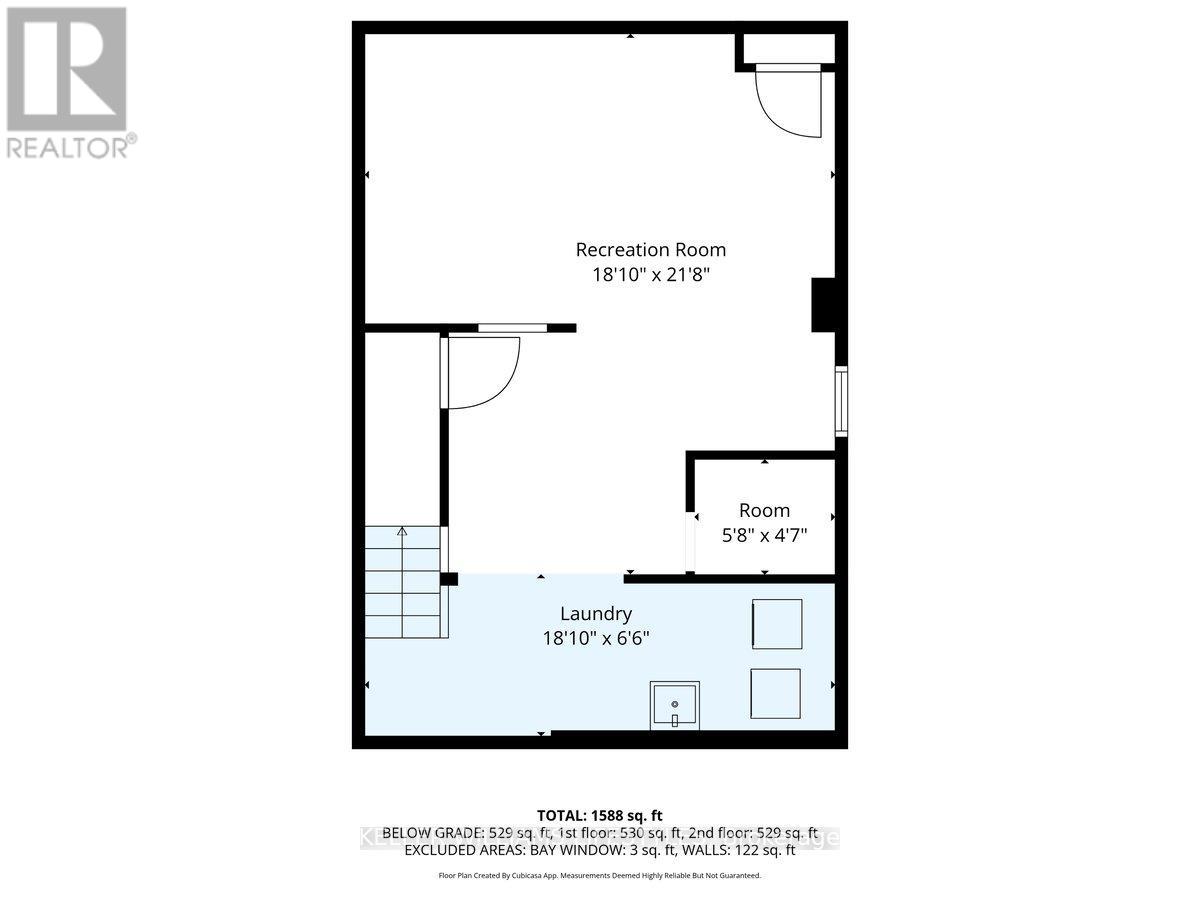152 - 1330 Jalna Boulevard London South, Ontario N6E 2H7
$349,900Maintenance, Common Area Maintenance, Parking, Insurance, Water
$472.25 Monthly
Maintenance, Common Area Maintenance, Parking, Insurance, Water
$472.25 MonthlyWelcome to this charming 2-level townhouse condo located in the desirable White Oaks complex! This spacious home features3 bedrooms and 1.5 bathrooms, offering a comfortable and functional layout for families or first-time buyers. The main floor includes a bright kitchen, dining room, and living room with walk-out access to a private fenced patio, perfect for outdoor relaxation, plus a convenient powder room. Upstairs, you'll find three generous bedrooms and a 4-piece bathroom. The finished basement adds extra living space with a family room and a dedicated laundry area. Enjoy the carport-style garage and a prime location close to White Oaks Mall, Highway 401, the Aquatic Centre, schools, parks, and more-making this an ideal place to call home! (id:28006)
Open House
This property has open houses!
2:00 pm
Ends at:4:00 pm
2:00 pm
Ends at:4:00 pm
Property Details
| MLS® Number | X12539894 |
| Property Type | Single Family |
| Community Name | South X |
| Community Features | Pets Allowed With Restrictions |
| Equipment Type | Water Heater - Electric, Water Heater |
| Features | Flat Site, Carpet Free |
| Parking Space Total | 1 |
| Rental Equipment Type | Water Heater - Electric, Water Heater |
Building
| Bathroom Total | 2 |
| Bedrooms Above Ground | 3 |
| Bedrooms Total | 3 |
| Appliances | Dryer, Stove, Washer, Refrigerator |
| Basement Development | Finished |
| Basement Type | Full (finished) |
| Cooling Type | None |
| Exterior Finish | Brick, Vinyl Siding |
| Foundation Type | Poured Concrete |
| Half Bath Total | 1 |
| Heating Fuel | Electric |
| Heating Type | Baseboard Heaters |
| Stories Total | 2 |
| Size Interior | 1,000 - 1,199 Ft2 |
| Type | Row / Townhouse |
Parking
| Carport | |
| Garage |
Land
| Acreage | No |
Rooms
| Level | Type | Length | Width | Dimensions |
|---|---|---|---|---|
| Second Level | Primary Bedroom | 4.72 m | 3.38 m | 4.72 m x 3.38 m |
| Second Level | Bedroom | 3.54 m | 2.65 m | 3.54 m x 2.65 m |
| Second Level | Bedroom 2 | 2.99 m | 2.6 m | 2.99 m x 2.6 m |
| Basement | Recreational, Games Room | 6.59 m | 5.74 m | 6.59 m x 5.74 m |
| Basement | Den | 1.72 m | 1.41 m | 1.72 m x 1.41 m |
| Basement | Laundry Room | 5.74 m | 1.98 m | 5.74 m x 1.98 m |
| Main Level | Foyer | 1.98 m | 1.85 m | 1.98 m x 1.85 m |
| Main Level | Kitchen | 2.99 m | 1.87 m | 2.99 m x 1.87 m |
| Main Level | Dining Room | 4.72 m | 2.95 m | 4.72 m x 2.95 m |
| Main Level | Living Room | 5.74 m | 3.54 m | 5.74 m x 3.54 m |
https://www.realtor.ca/real-estate/29098257/152-1330-jalna-boulevard-london-south-south-x-south-x
Contact Us
Contact us for more information

