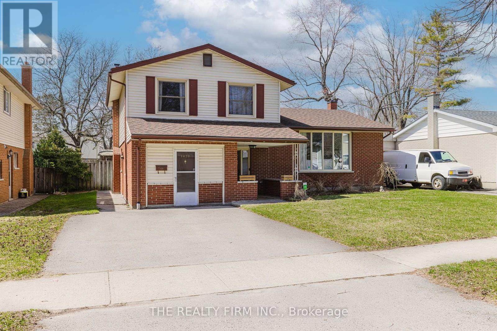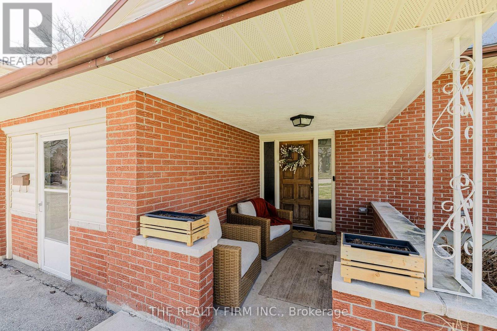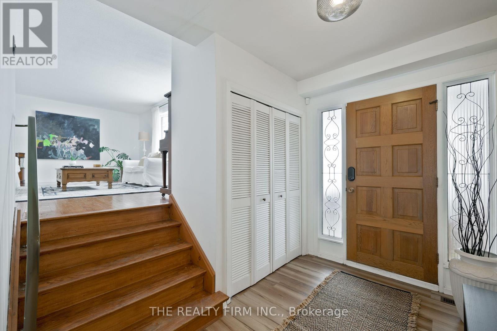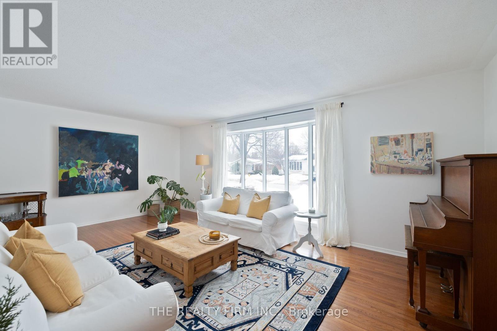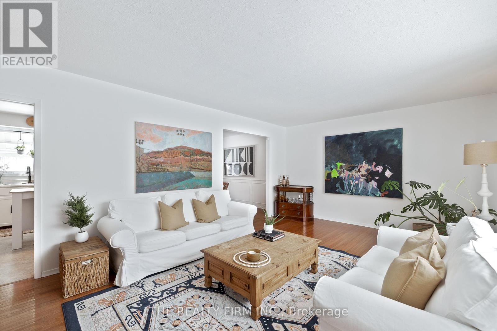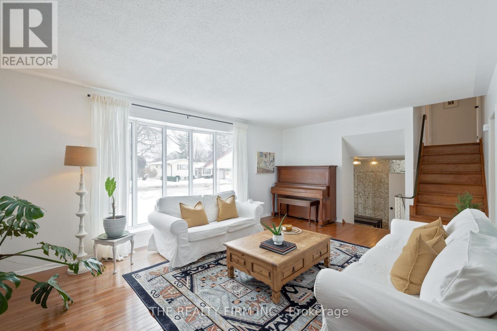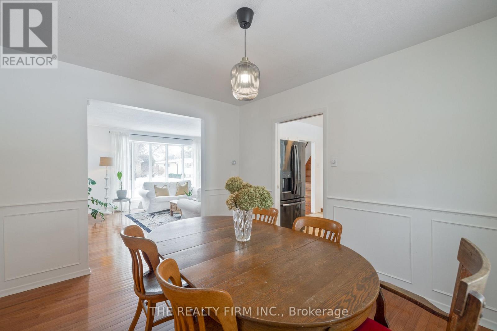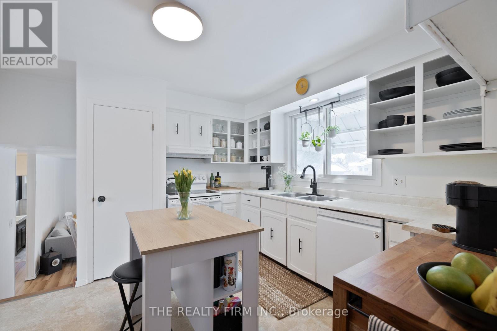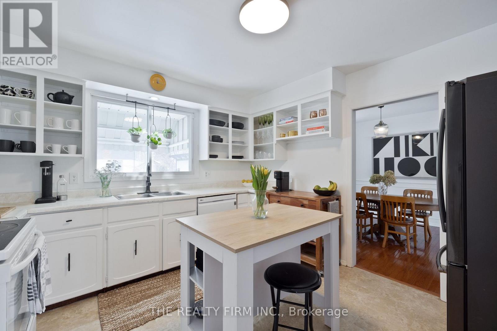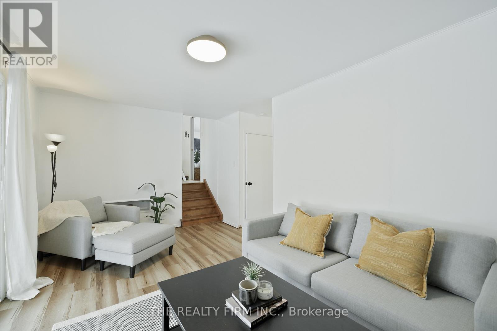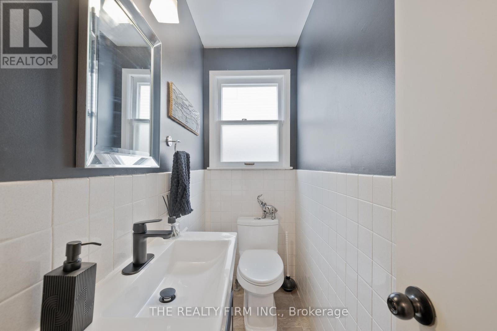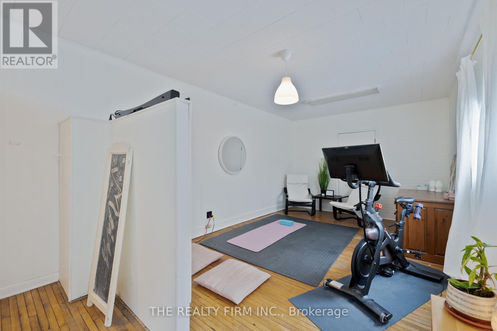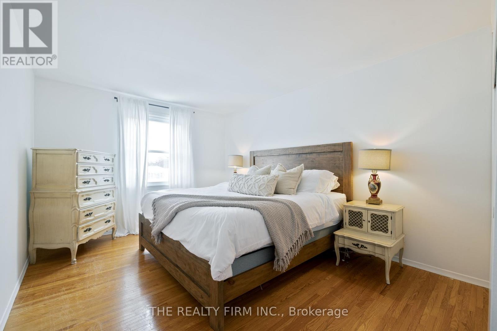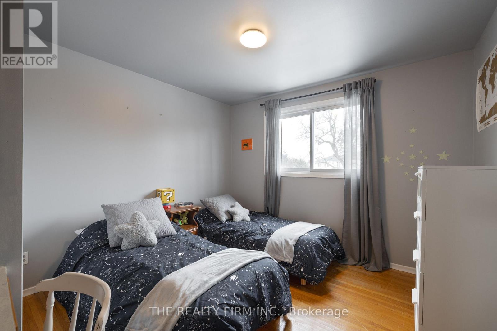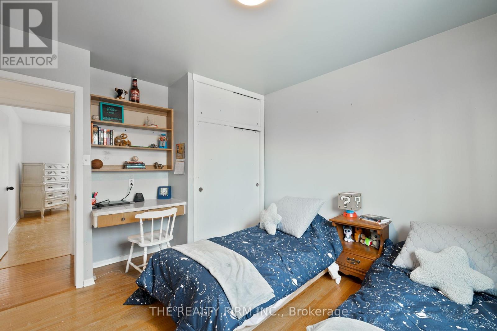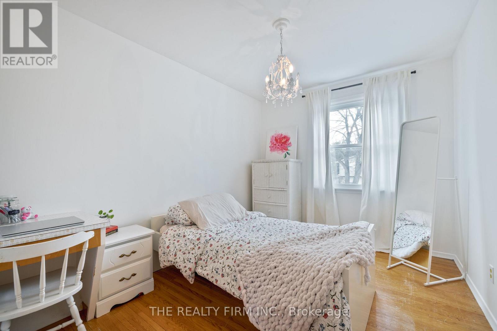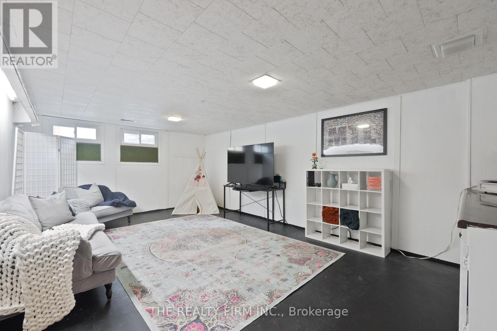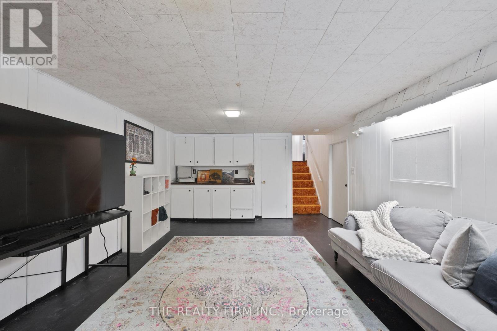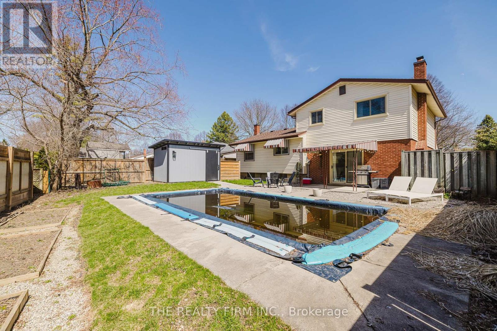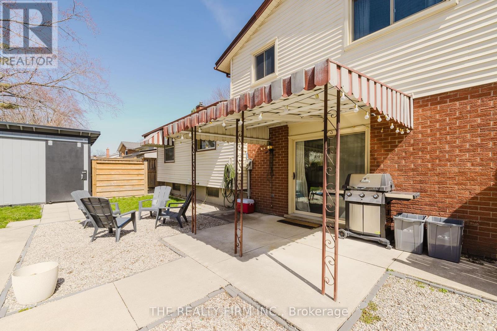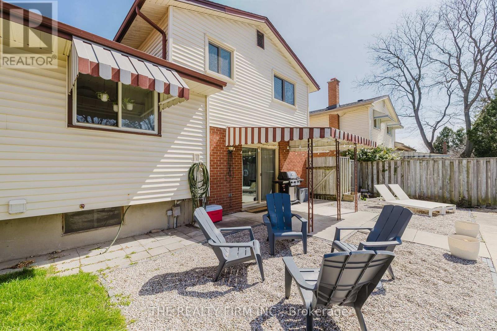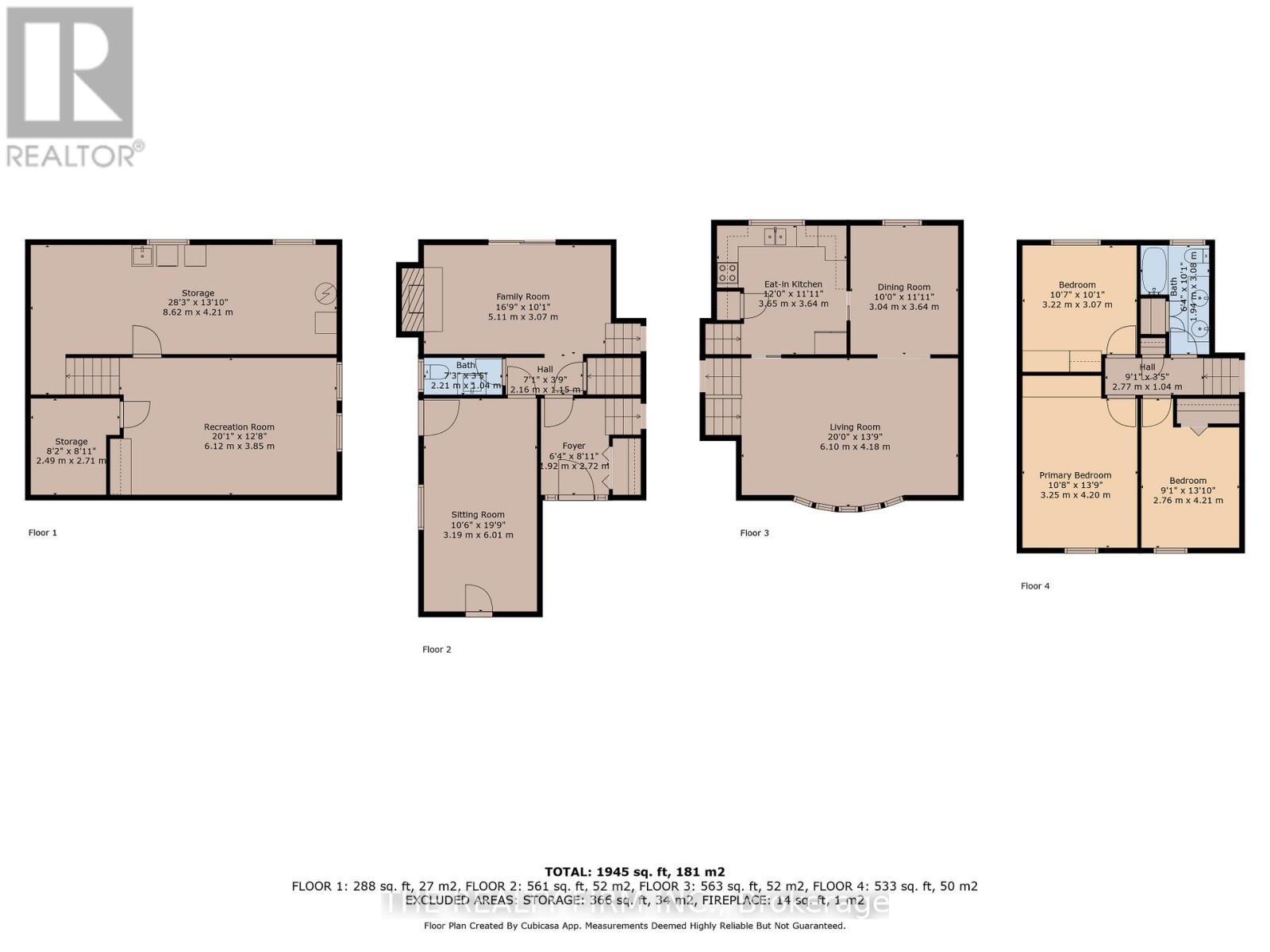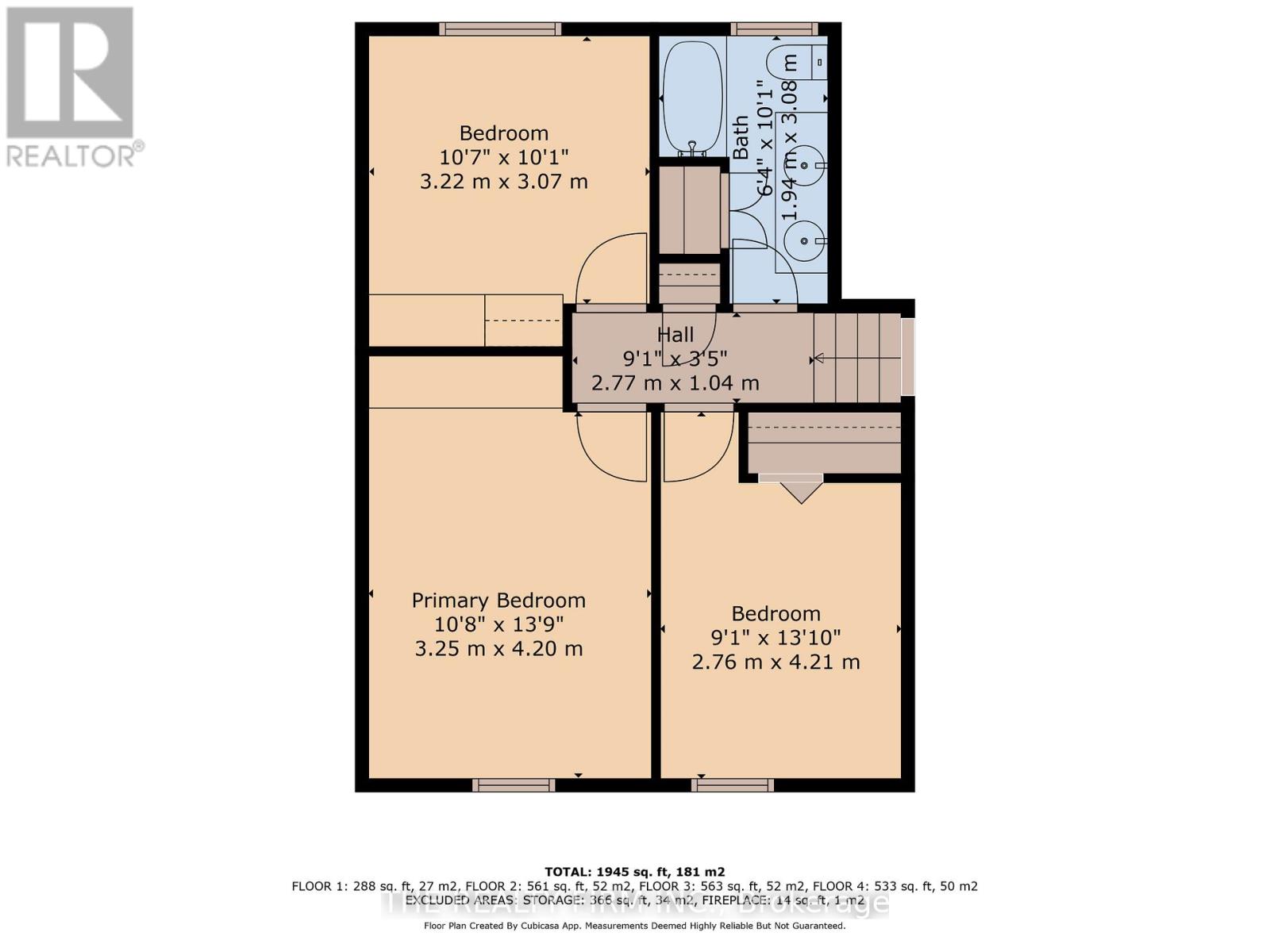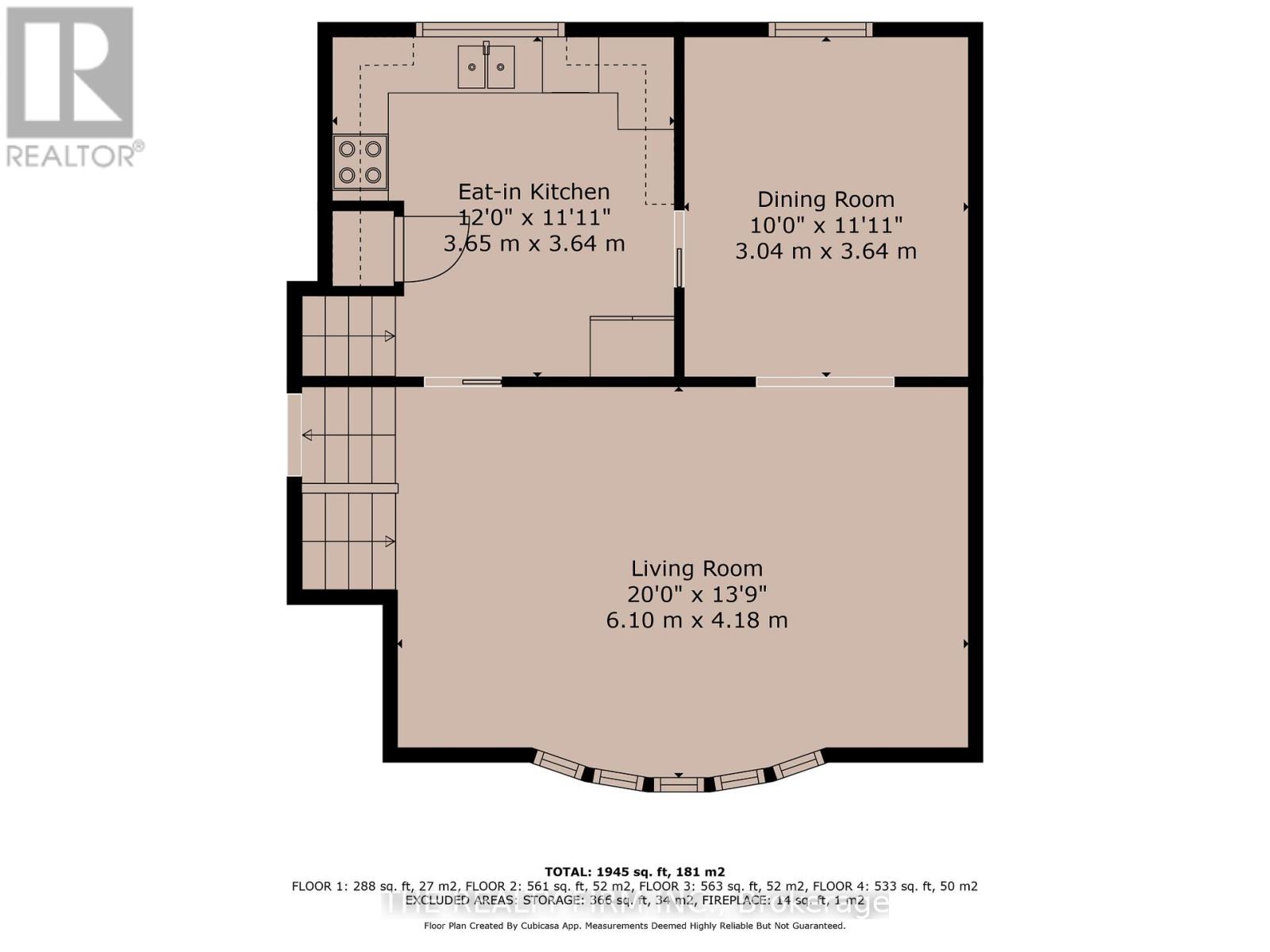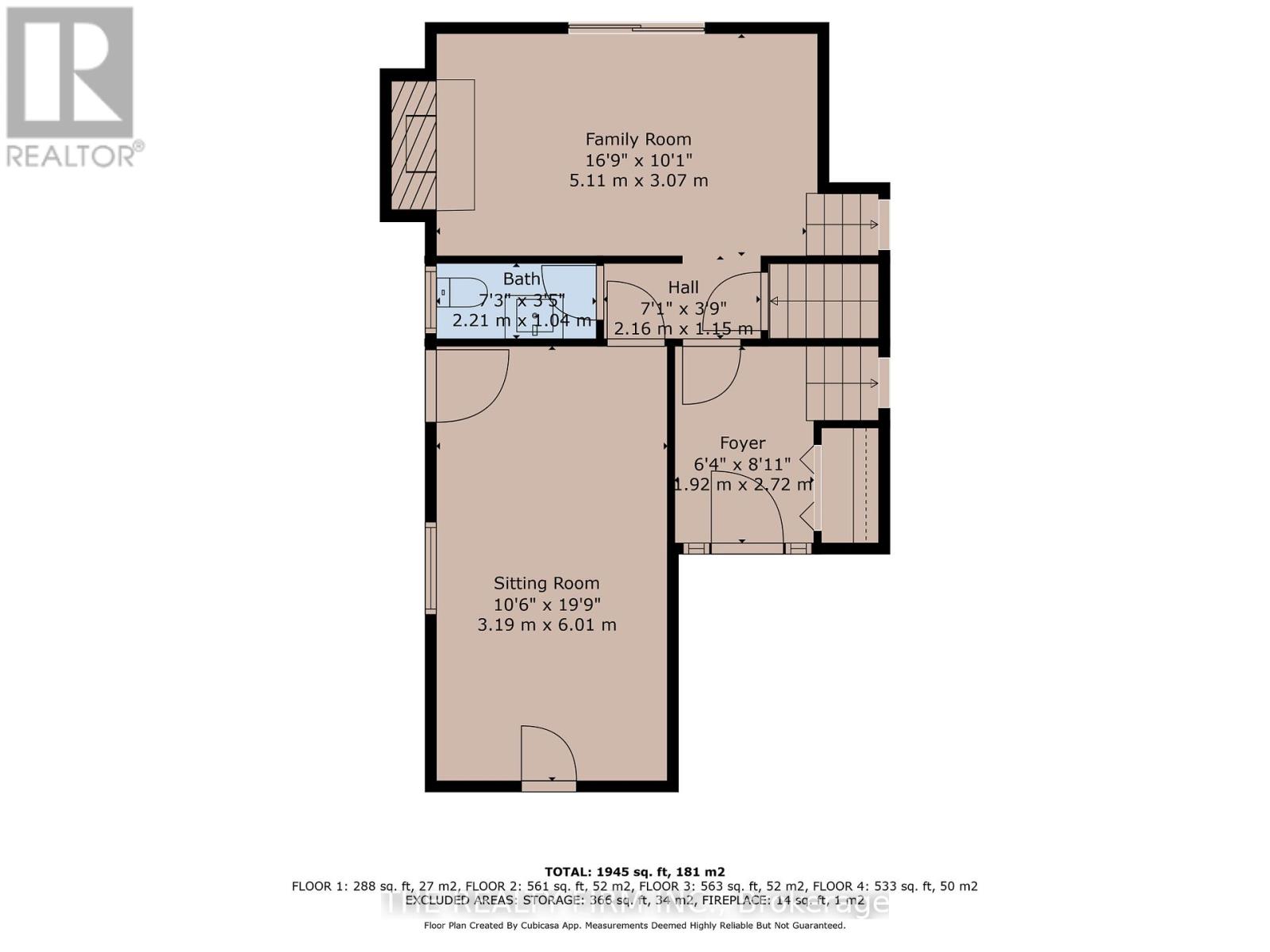4 Bedroom
2 Bathroom
1,500 - 2,000 ft2
Fireplace
Inground Pool
Central Air Conditioning
Forced Air
$699,000
Step into this spacious 4 level side split in the very desirable North London neighbourhood of Stoneybrook. This freshly painted home features three generously sized bedrooms, a fully updated five piece main bath(2022), new vinyl flooring throughout the main level(2025), pool pump(2022), water heater(2025) and new shed(2022). The converted garage area which has two separate entrances is perfect for your home office, an extra bedroom, gym or convert it back into a garage! Head out the back sliding doors to your very own personal backyard oasis featuring a fully fenced in yard, a covered patio, and best of all...an inground pool! Located very close to some of the city's top rated schools: Stoneybrook, St. Kateri, Lucas, Mother Theresa and Western University. Situated near University Hospital, great restaurants and shopping at Masonville Mall. Those hot summer days are just around the corner so don't miss out on this one and come check out it today! (id:28006)
Property Details
|
MLS® Number
|
X12070984 |
|
Property Type
|
Single Family |
|
Community Name
|
North G |
|
Parking Space Total
|
2 |
|
Pool Type
|
Inground Pool |
Building
|
Bathroom Total
|
2 |
|
Bedrooms Above Ground
|
3 |
|
Bedrooms Below Ground
|
1 |
|
Bedrooms Total
|
4 |
|
Age
|
51 To 99 Years |
|
Appliances
|
Dishwasher, Dryer, Stove, Washer, Refrigerator |
|
Basement Development
|
Partially Finished |
|
Basement Type
|
N/a (partially Finished) |
|
Construction Style Attachment
|
Detached |
|
Construction Style Split Level
|
Sidesplit |
|
Cooling Type
|
Central Air Conditioning |
|
Exterior Finish
|
Brick, Vinyl Siding |
|
Fireplace Present
|
Yes |
|
Foundation Type
|
Block |
|
Half Bath Total
|
1 |
|
Heating Fuel
|
Natural Gas |
|
Heating Type
|
Forced Air |
|
Size Interior
|
1,500 - 2,000 Ft2 |
|
Type
|
House |
|
Utility Water
|
Municipal Water |
Parking
Land
|
Acreage
|
No |
|
Sewer
|
Sanitary Sewer |
|
Size Depth
|
108 Ft ,10 In |
|
Size Frontage
|
55 Ft |
|
Size Irregular
|
55 X 108.9 Ft |
|
Size Total Text
|
55 X 108.9 Ft |
|
Zoning Description
|
R1-8 |
Rooms
| Level |
Type |
Length |
Width |
Dimensions |
|
Lower Level |
Recreational, Games Room |
6.12 m |
3.85 m |
6.12 m x 3.85 m |
|
Lower Level |
Utility Room |
8.62 m |
4.21 m |
8.62 m x 4.21 m |
|
Main Level |
Living Room |
6.1 m |
4.18 m |
6.1 m x 4.18 m |
|
Main Level |
Dining Room |
3.04 m |
3.64 m |
3.04 m x 3.64 m |
|
Main Level |
Kitchen |
3.65 m |
3.64 m |
3.65 m x 3.64 m |
|
Upper Level |
Primary Bedroom |
3.25 m |
4.2 m |
3.25 m x 4.2 m |
|
Upper Level |
Bedroom 2 |
2.76 m |
4.21 m |
2.76 m x 4.21 m |
|
Upper Level |
Bedroom 3 |
3.22 m |
3.07 m |
3.22 m x 3.07 m |
|
Upper Level |
Bathroom |
1.94 m |
3.08 m |
1.94 m x 3.08 m |
|
Ground Level |
Family Room |
5.11 m |
3.07 m |
5.11 m x 3.07 m |
|
Ground Level |
Office |
3.19 m |
6.01 m |
3.19 m x 6.01 m |
|
Ground Level |
Bathroom |
2.21 m |
1.04 m |
2.21 m x 1.04 m |
https://www.realtor.ca/real-estate/28141005/1428-stoneybrook-crescent-london-north-g

