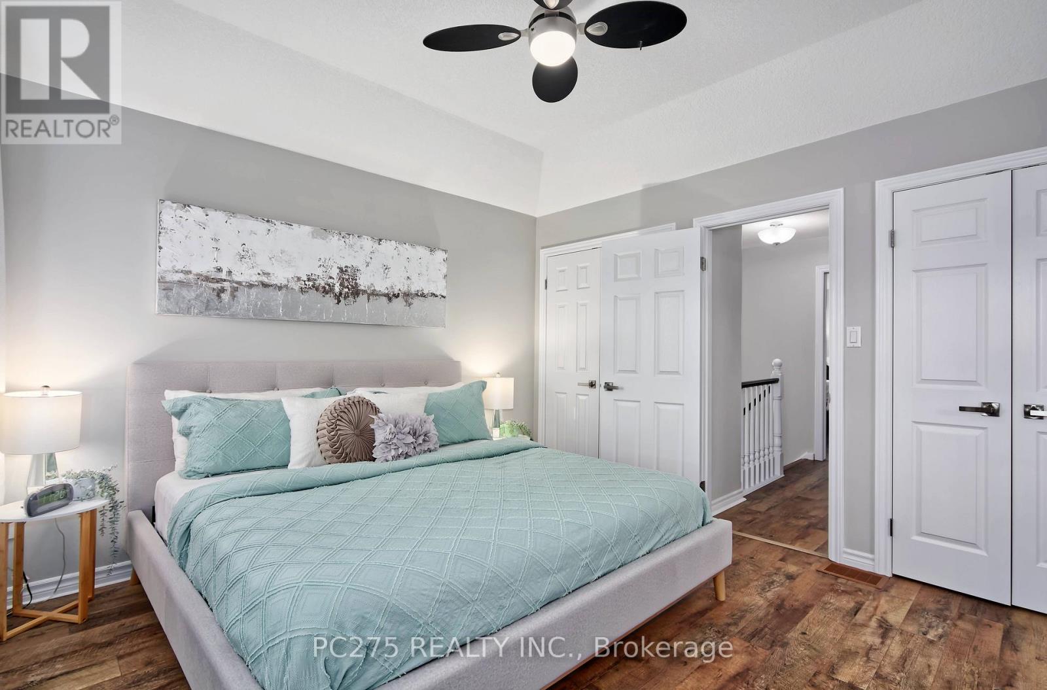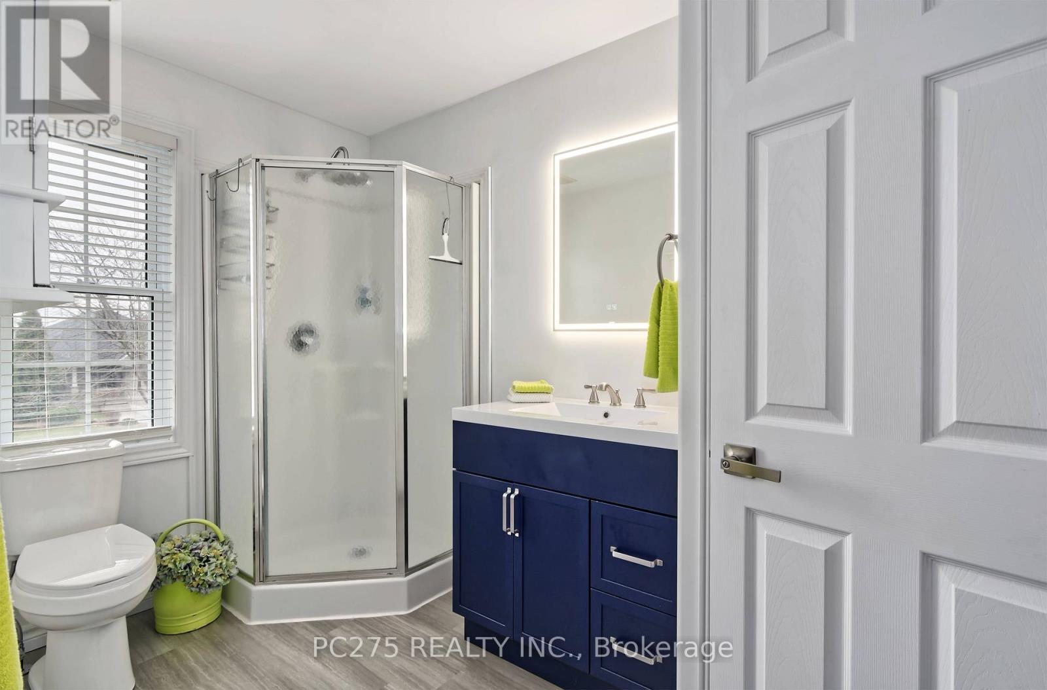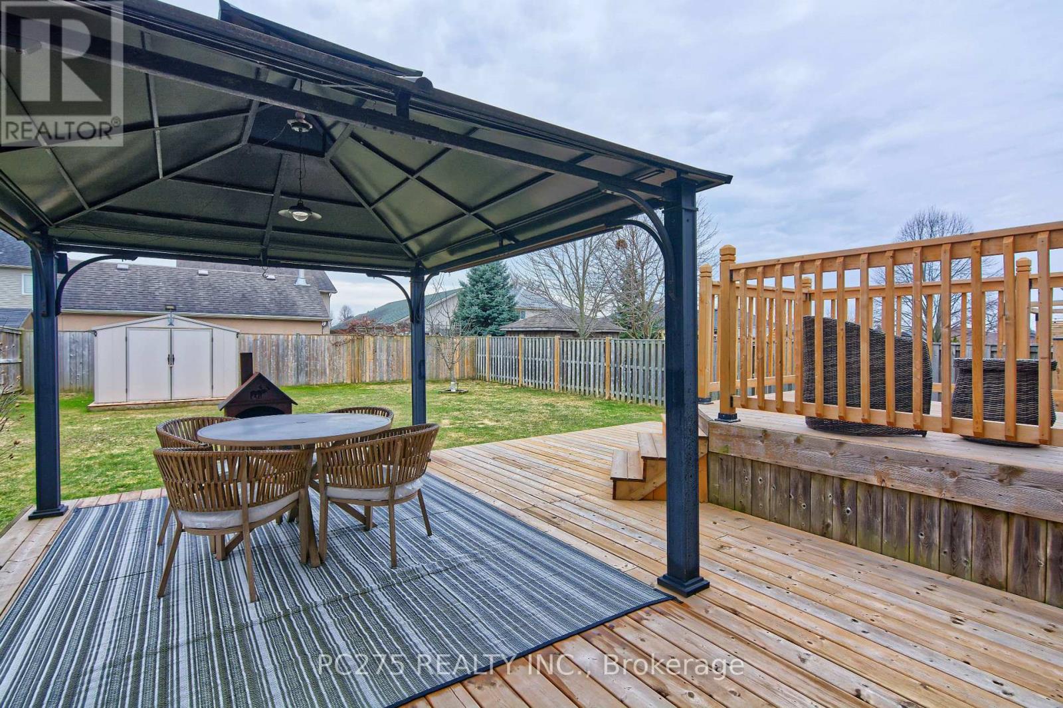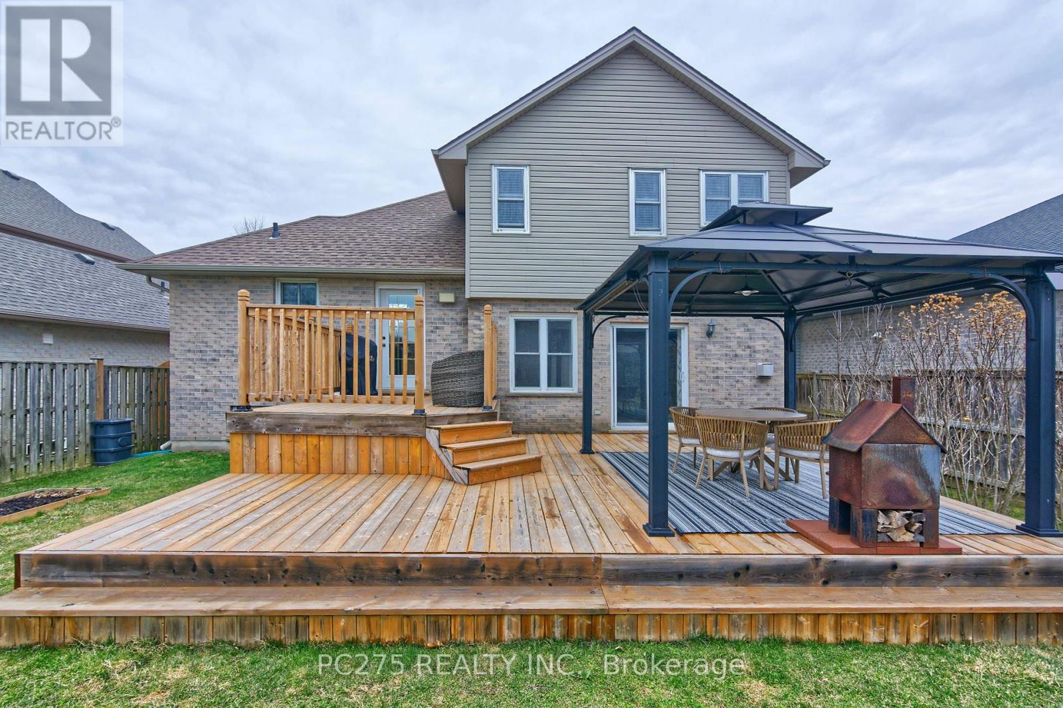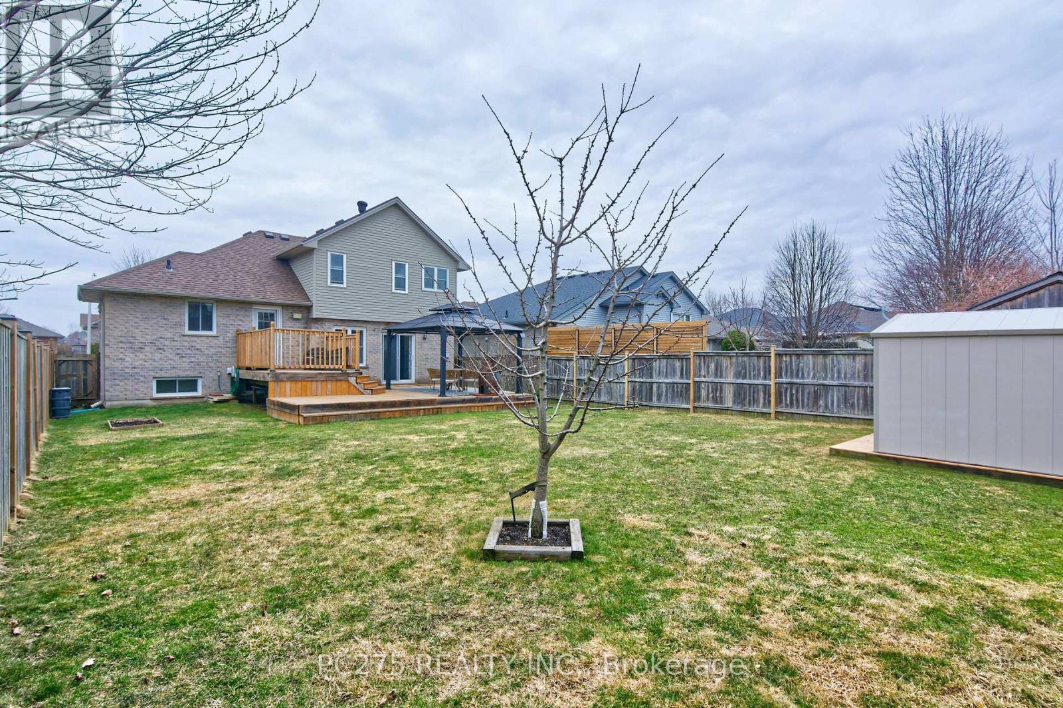3 Bedroom
3 Bathroom
1,500 - 2,000 ft2
Fireplace
Central Air Conditioning, Air Exchanger
Forced Air
$739,900
Welcome to this beautiful custom-designed 4-level backsplit/raised bungalow, offering a perfect blend of modern updates and 1800 square feet of functional living spaces above grade. Situated on a quiet, family-friendly dead-end street, this home is located in a fantastic neighbourhood, ideal for growing families! The home features 3 spacious bedrooms with the primary bedroom featuring a large private ensuite bathroom, creating a peaceful retreat, 3 updated bathrooms, a fully updated kitchen, a chefs dream with a large island, stainless steel appliances, and plenty of cabinet space, perfect for cooking and entertaining. The dedicated dining area is ideal for family meals or hosting guests and a family room featuring a gas fireplace, perfect for those chilly evenings. Step outside to a deck off the kitchen, ideal for grilling and dining, plus a patio off the family room that leads to the backyard a great space for relaxing and enjoying the outdoors. Located in a great family neighbourhood, it is quiet with minimal traffic and perfect for children and families, with close proximity to parks, schools, and local amenities. This home offers a comfortable, modern living experience with plenty of space for everyone. Don't miss your chance to make this your dream home! (id:28006)
Property Details
|
MLS® Number
|
X12051475 |
|
Property Type
|
Single Family |
|
Community Name
|
SE |
|
Amenities Near By
|
Hospital, Park, Place Of Worship |
|
Equipment Type
|
Water Heater - Gas |
|
Features
|
Cul-de-sac, Flat Site, Sump Pump |
|
Parking Space Total
|
6 |
|
Rental Equipment Type
|
Water Heater - Gas |
|
Structure
|
Deck, Porch, Shed |
Building
|
Bathroom Total
|
3 |
|
Bedrooms Above Ground
|
3 |
|
Bedrooms Total
|
3 |
|
Age
|
16 To 30 Years |
|
Amenities
|
Fireplace(s) |
|
Appliances
|
Garage Door Opener Remote(s), Water Heater, Blinds, Dishwasher, Dryer, Microwave, Stove, Washer, Refrigerator |
|
Basement Type
|
Partial |
|
Construction Style Attachment
|
Detached |
|
Construction Style Split Level
|
Sidesplit |
|
Cooling Type
|
Central Air Conditioning, Air Exchanger |
|
Exterior Finish
|
Brick, Vinyl Siding |
|
Fire Protection
|
Smoke Detectors |
|
Fireplace Present
|
Yes |
|
Fireplace Total
|
1 |
|
Foundation Type
|
Poured Concrete |
|
Heating Fuel
|
Natural Gas |
|
Heating Type
|
Forced Air |
|
Size Interior
|
1,500 - 2,000 Ft2 |
|
Type
|
House |
|
Utility Water
|
Municipal Water |
Parking
Land
|
Acreage
|
No |
|
Fence Type
|
Fully Fenced, Fenced Yard |
|
Land Amenities
|
Hospital, Park, Place Of Worship |
|
Sewer
|
Sanitary Sewer |
|
Size Depth
|
128 Ft ,8 In |
|
Size Frontage
|
47 Ft |
|
Size Irregular
|
47 X 128.7 Ft |
|
Size Total Text
|
47 X 128.7 Ft|under 1/2 Acre |
|
Zoning Description
|
R3-44 |
Rooms
| Level |
Type |
Length |
Width |
Dimensions |
|
Basement |
Utility Room |
6.07 m |
7.7 m |
6.07 m x 7.7 m |
|
Lower Level |
Living Room |
5.51 m |
6.43 m |
5.51 m x 6.43 m |
|
Lower Level |
Laundry Room |
0.63 m |
2.24 m |
0.63 m x 2.24 m |
|
Main Level |
Kitchen |
3.73 m |
2.97 m |
3.73 m x 2.97 m |
|
Main Level |
Foyer |
2.77 m |
3.68 m |
2.77 m x 3.68 m |
|
Main Level |
Dining Room |
3.96 m |
2.9 m |
3.96 m x 2.9 m |
|
Upper Level |
Bathroom |
3.99 m |
1.56 m |
3.99 m x 1.56 m |
|
Upper Level |
Primary Bedroom |
3.58 m |
3.58 m |
3.58 m x 3.58 m |
|
Upper Level |
Bedroom 2 |
5.09 m |
3.66 m |
5.09 m x 3.66 m |
|
Upper Level |
Bedroom 3 |
3 m |
3.48 m |
3 m x 3.48 m |
|
Upper Level |
Bathroom |
3.02 m |
1.92 m |
3.02 m x 1.92 m |
https://www.realtor.ca/real-estate/28096293/14-redtail-court-st-thomas-se

















