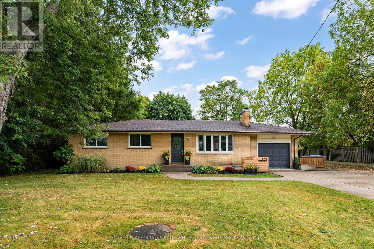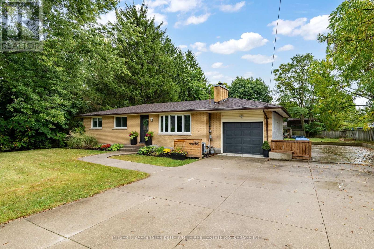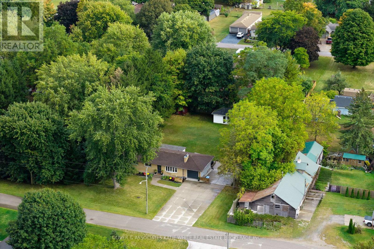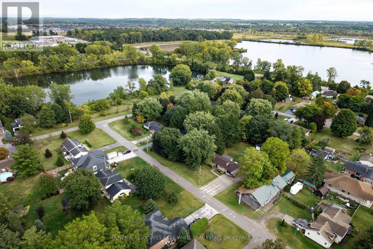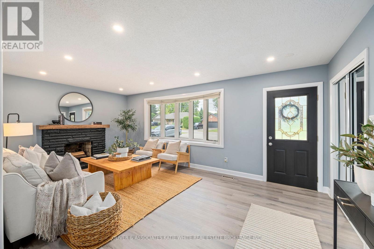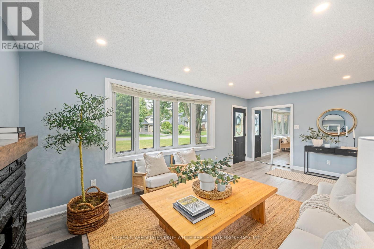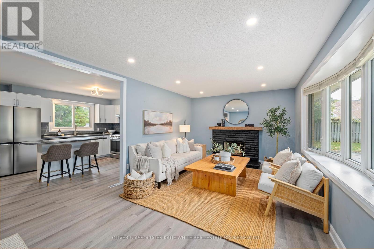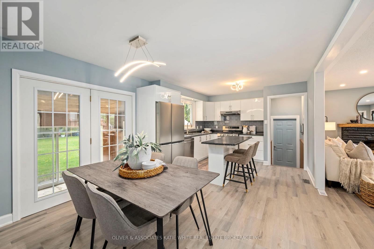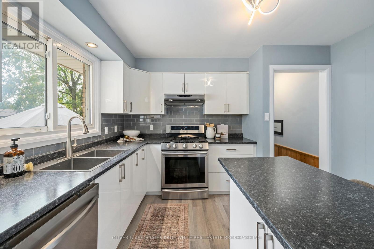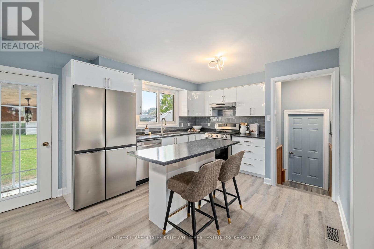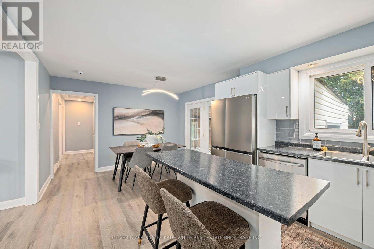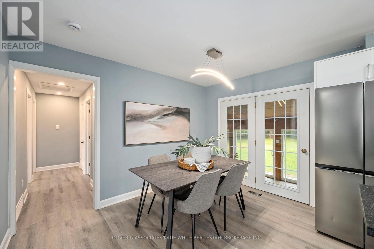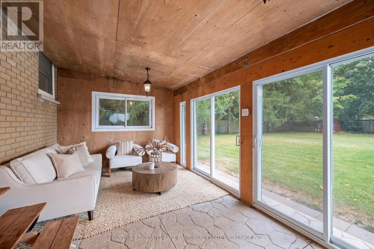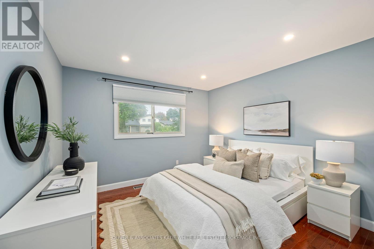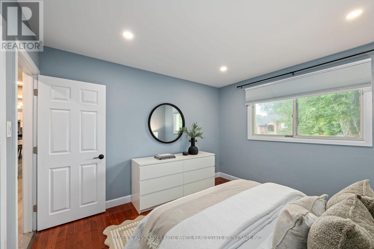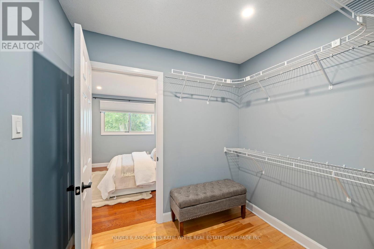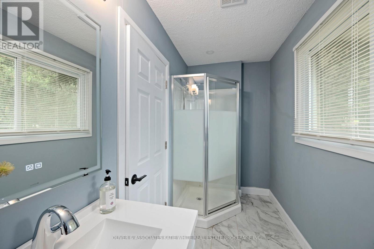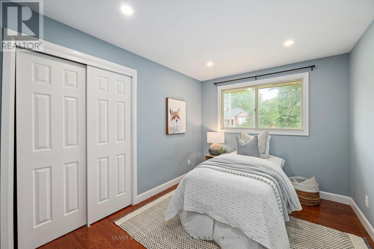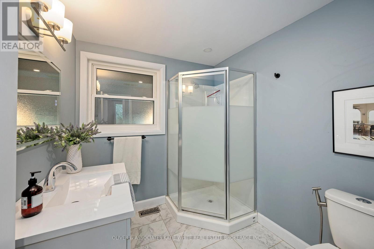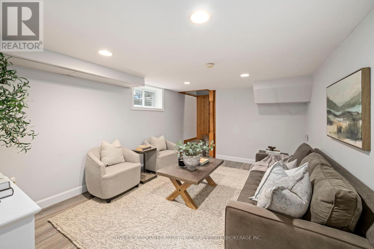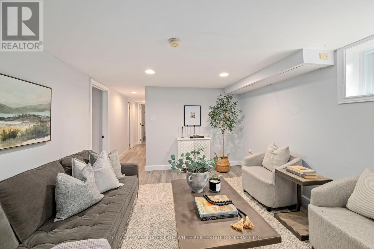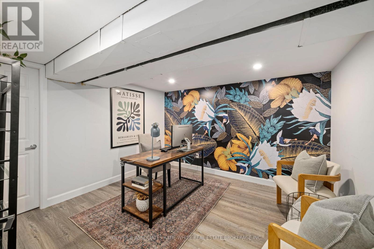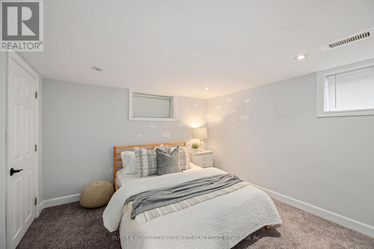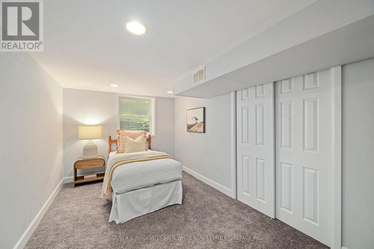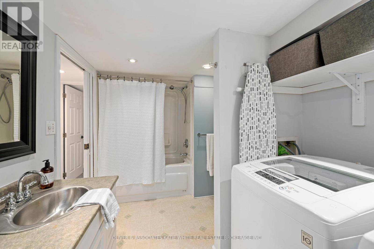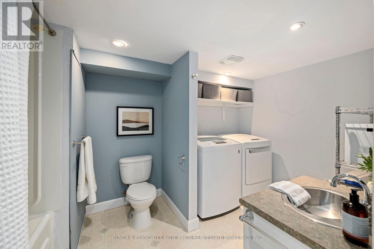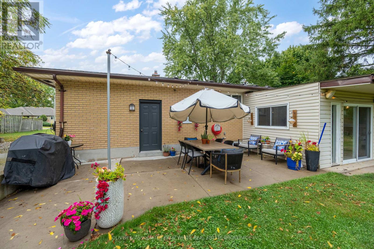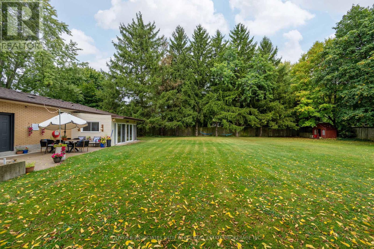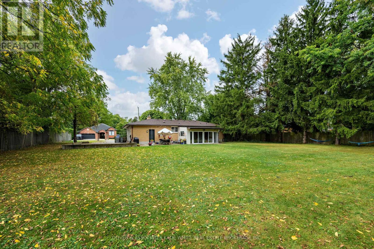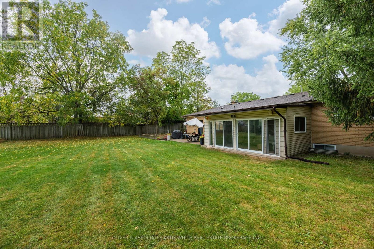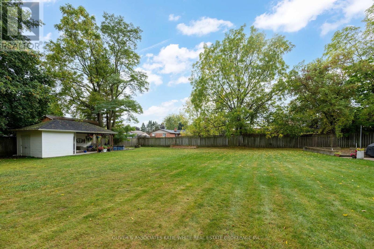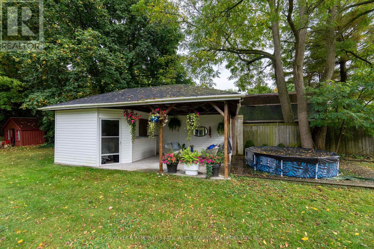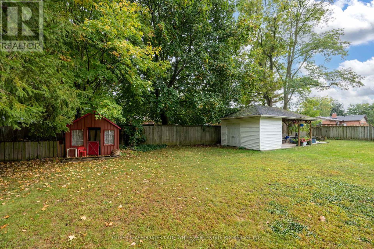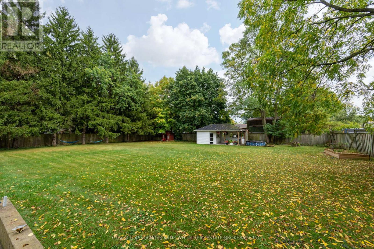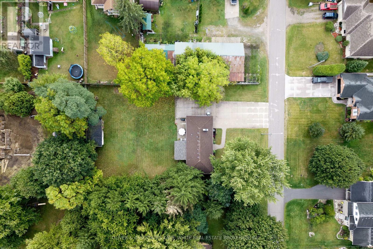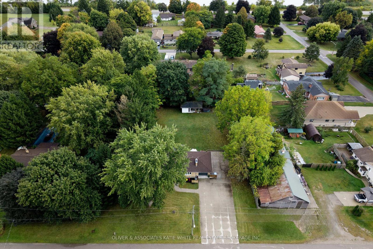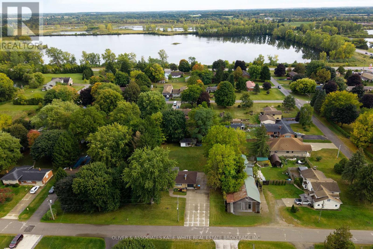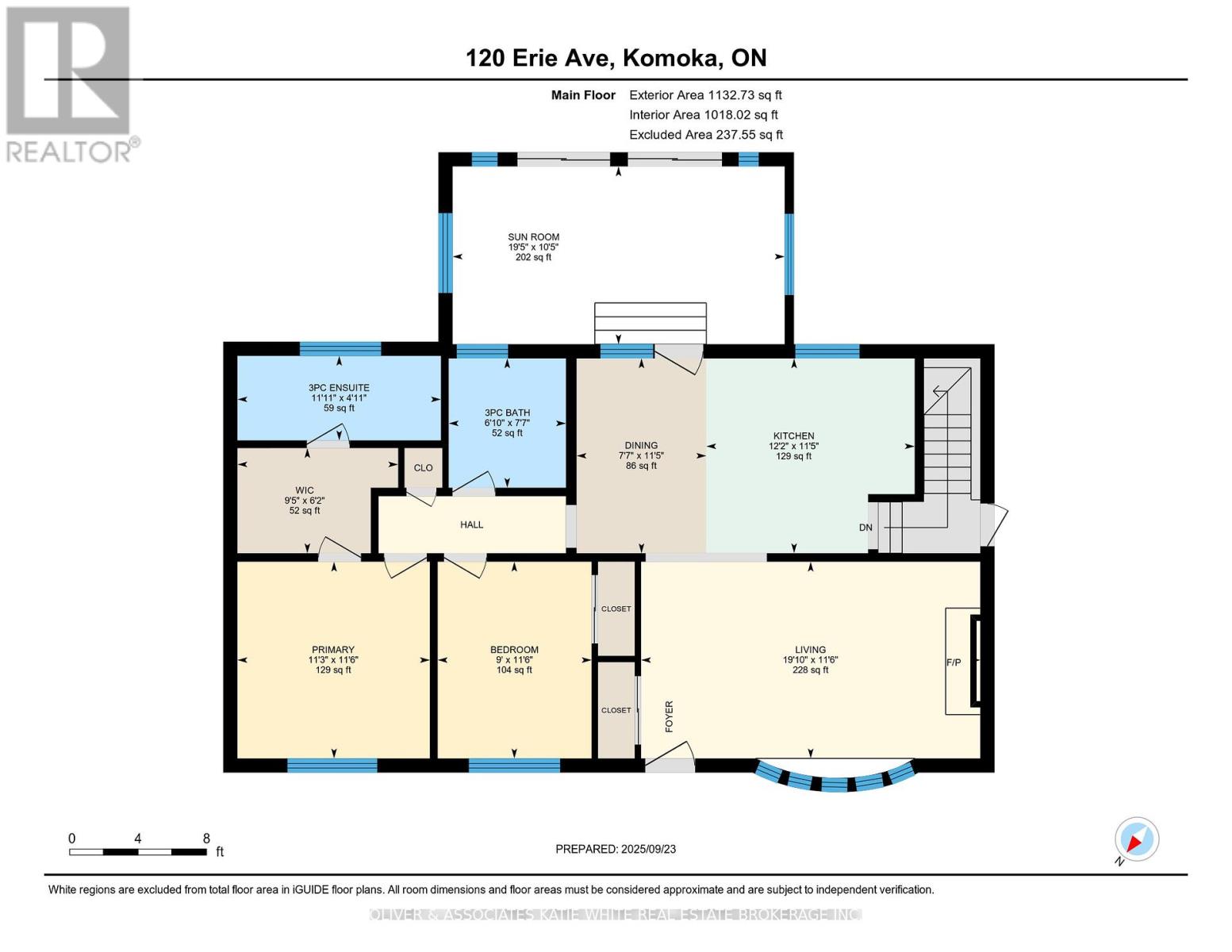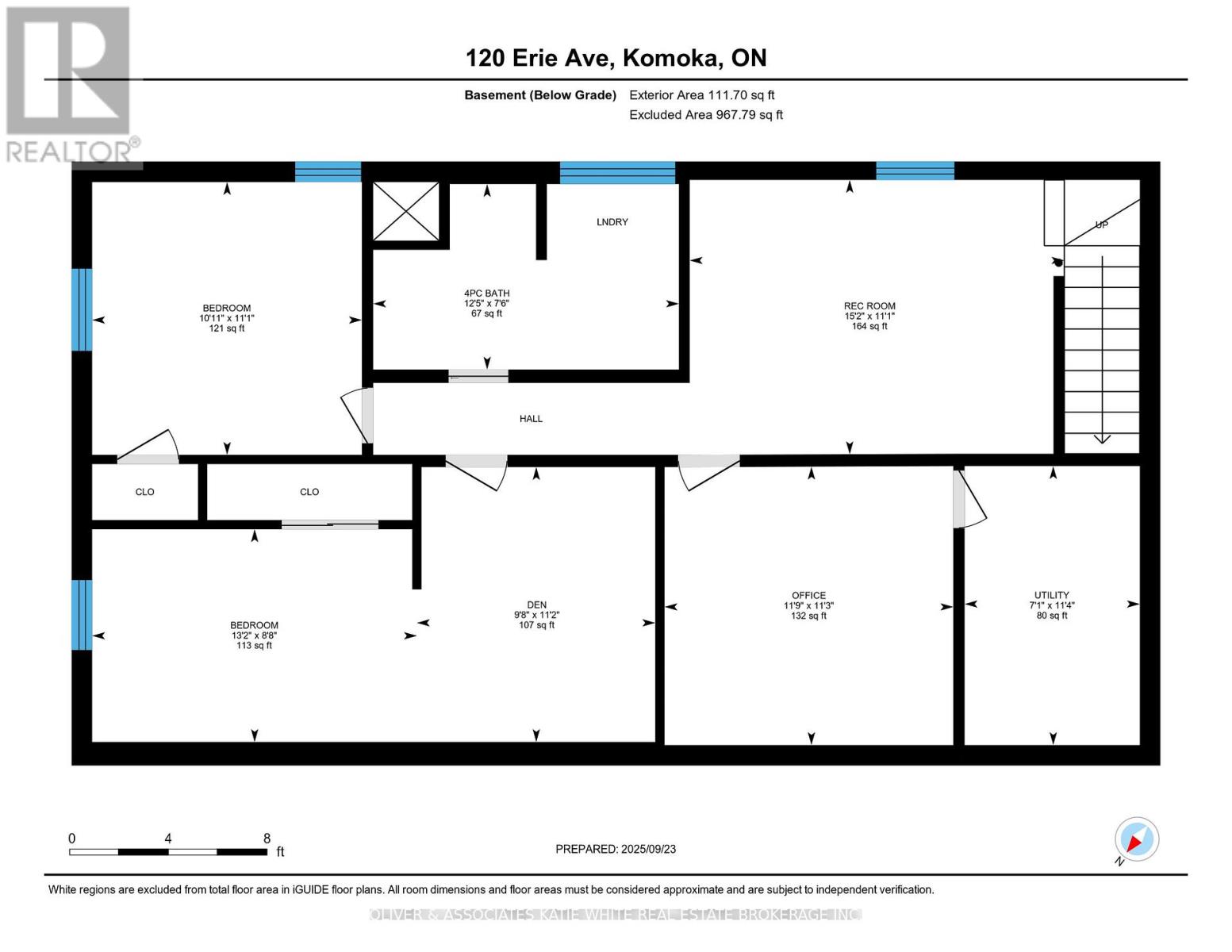4 Bedroom
3 Bathroom
1,100 - 1,500 ft2
Bungalow
Fireplace
Central Air Conditioning
Forced Air
Landscaped
$724,900
Lovely one-floor living in the heart of Komoka. Just a short drive from London, this ranch-style home sits on a mature half-acre lot and offers more space than meets the eye. With 4 bedrooms, 3 full bathrooms, and an attached, inside entry garage, its ideal for families or those seeking convenient main-floor living. Step inside to a bright and welcoming living room with fireplace feature. The spacious kitchen and dining area flow to a 3-season sunroom that is perfect for enjoying a morning coffee or an evening relaxation. The oversized primary bedroom features a walk-in closet and a private 3-piece ensuite. Main floor also offers a 2nd bedroom and a spa-like full bathroom. The finished lower level offers even more living space with modern flooring and pot lighting, and includes a rec room, separate den/office, two bedrooms, and a 4-piece bathroom. Out back, a private and peaceful yard awaits, complete with mature trees, concrete patio and a large storage shed. Looking for more garage space? The foundation is already poured for a future addition. This property blends comfort, space, and opportunity, all in a sought-after Komoka neighbourhood. (id:28006)
Property Details
|
MLS® Number
|
X12421672 |
|
Property Type
|
Single Family |
|
Community Name
|
Komoka |
|
Amenities Near By
|
Park |
|
Community Features
|
Community Centre |
|
Features
|
Sump Pump |
|
Parking Space Total
|
5 |
|
Structure
|
Patio(s), Shed |
Building
|
Bathroom Total
|
3 |
|
Bedrooms Above Ground
|
2 |
|
Bedrooms Below Ground
|
2 |
|
Bedrooms Total
|
4 |
|
Age
|
31 To 50 Years |
|
Amenities
|
Fireplace(s) |
|
Appliances
|
Water Heater, Dishwasher, Dryer, Stove, Washer, Refrigerator |
|
Architectural Style
|
Bungalow |
|
Basement Development
|
Finished |
|
Basement Type
|
Full (finished) |
|
Construction Style Attachment
|
Detached |
|
Cooling Type
|
Central Air Conditioning |
|
Exterior Finish
|
Brick |
|
Fireplace Present
|
Yes |
|
Fireplace Total
|
1 |
|
Foundation Type
|
Concrete |
|
Heating Fuel
|
Natural Gas |
|
Heating Type
|
Forced Air |
|
Stories Total
|
1 |
|
Size Interior
|
1,100 - 1,500 Ft2 |
|
Type
|
House |
|
Utility Water
|
Municipal Water |
Parking
Land
|
Acreage
|
No |
|
Fence Type
|
Fenced Yard |
|
Land Amenities
|
Park |
|
Landscape Features
|
Landscaped |
|
Sewer
|
Sanitary Sewer |
|
Size Depth
|
180 Ft |
|
Size Frontage
|
120 Ft |
|
Size Irregular
|
120 X 180 Ft |
|
Size Total Text
|
120 X 180 Ft|1/2 - 1.99 Acres |
|
Zoning Description
|
R1-7 |
Rooms
| Level |
Type |
Length |
Width |
Dimensions |
|
Basement |
Recreational, Games Room |
4.63 m |
3.39 m |
4.63 m x 3.39 m |
|
Basement |
Den |
3.57 m |
3.44 m |
3.57 m x 3.44 m |
|
Basement |
Bedroom 3 |
6.96 m |
3.4 m |
6.96 m x 3.4 m |
|
Basement |
Bedroom 4 |
3.37 m |
3.33 m |
3.37 m x 3.33 m |
|
Main Level |
Living Room |
6.05 m |
3.51 m |
6.05 m x 3.51 m |
|
Main Level |
Kitchen |
3.72 m |
3.47 m |
3.72 m x 3.47 m |
|
Main Level |
Dining Room |
3.47 m |
2.31 m |
3.47 m x 2.31 m |
|
Main Level |
Sunroom |
5.92 m |
3.17 m |
5.92 m x 3.17 m |
|
Main Level |
Primary Bedroom |
3.51 m |
3.43 m |
3.51 m x 3.43 m |
|
Main Level |
Bedroom 2 |
3.51 m |
2.74 m |
3.51 m x 2.74 m |
https://www.realtor.ca/real-estate/28901684/120-erie-avenue-middlesex-centre-komoka-komoka

