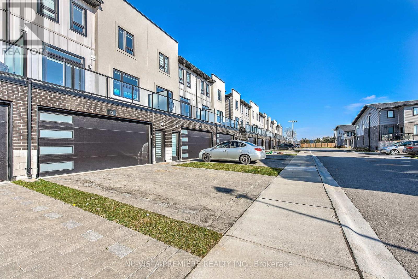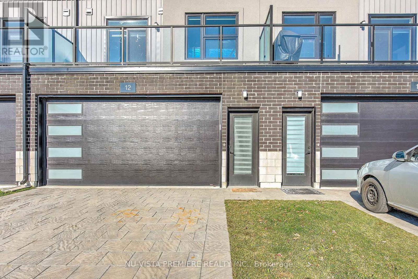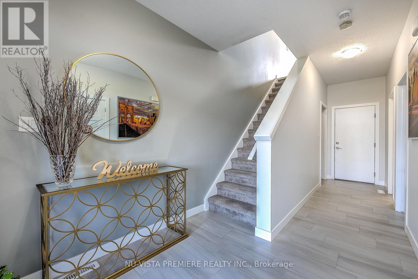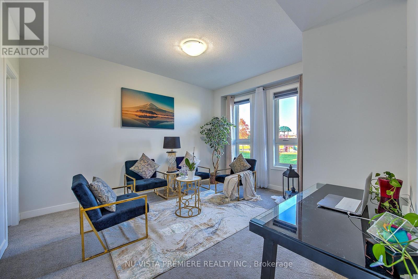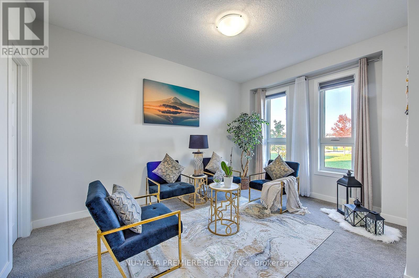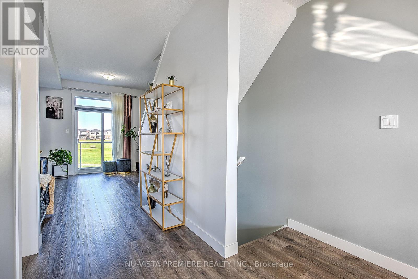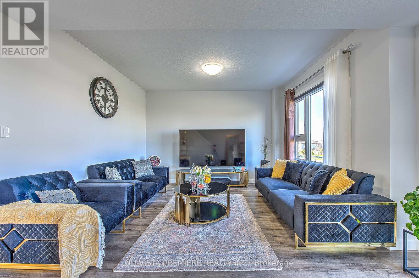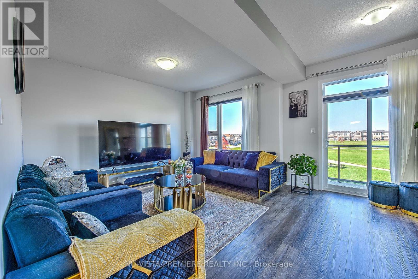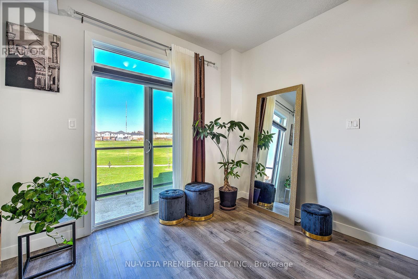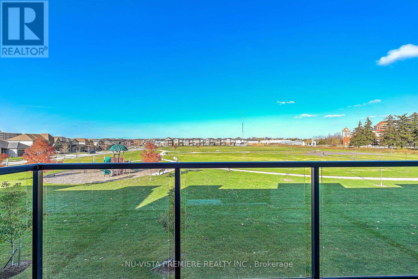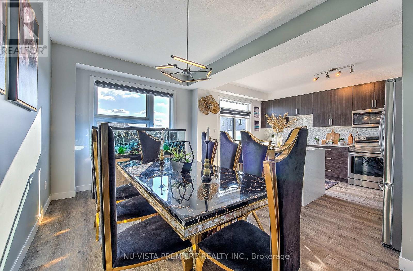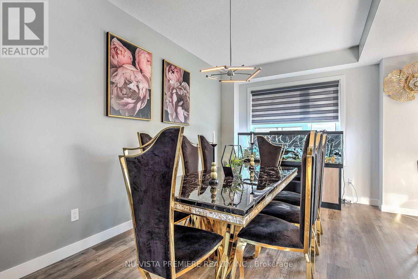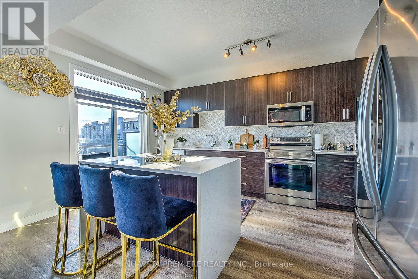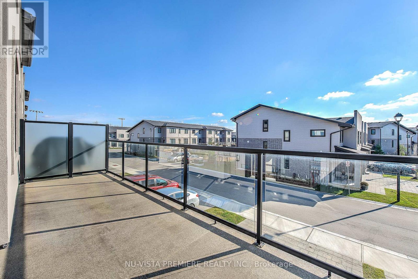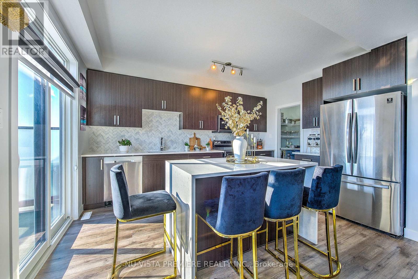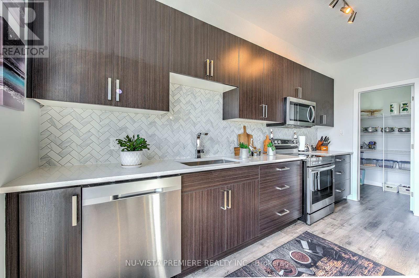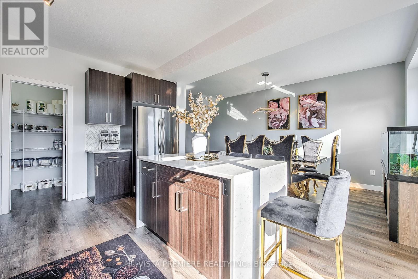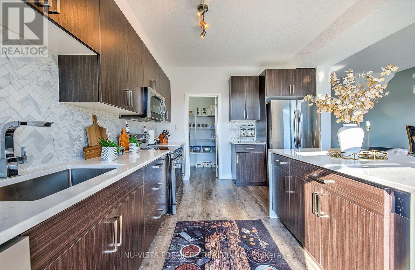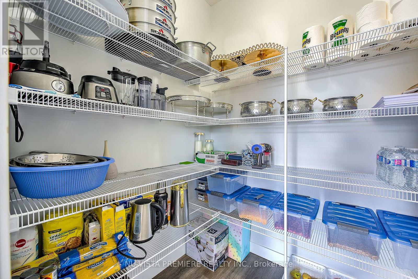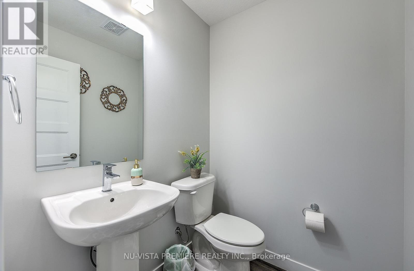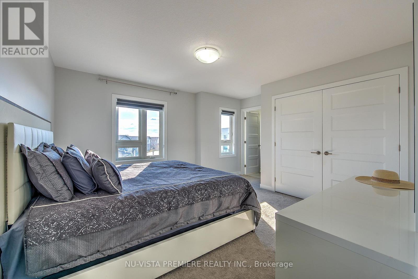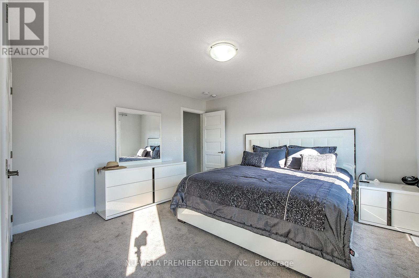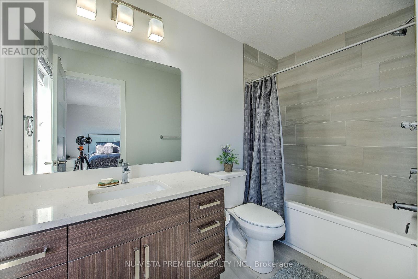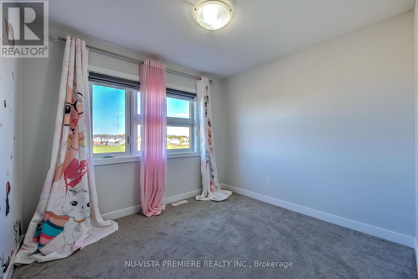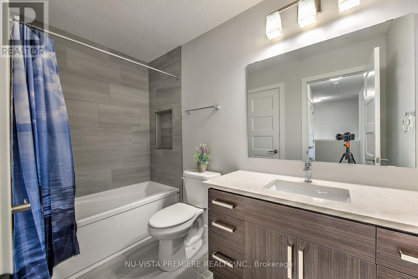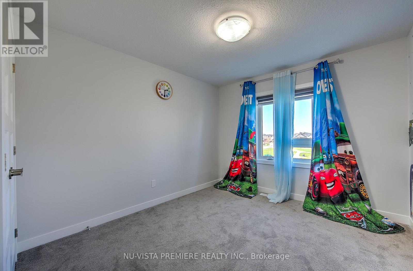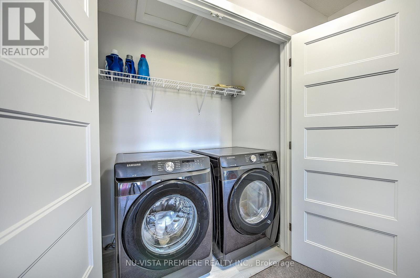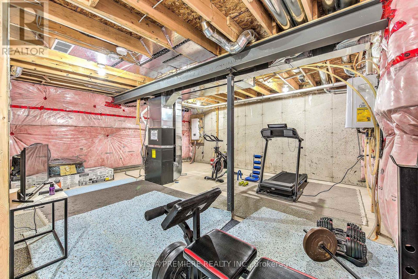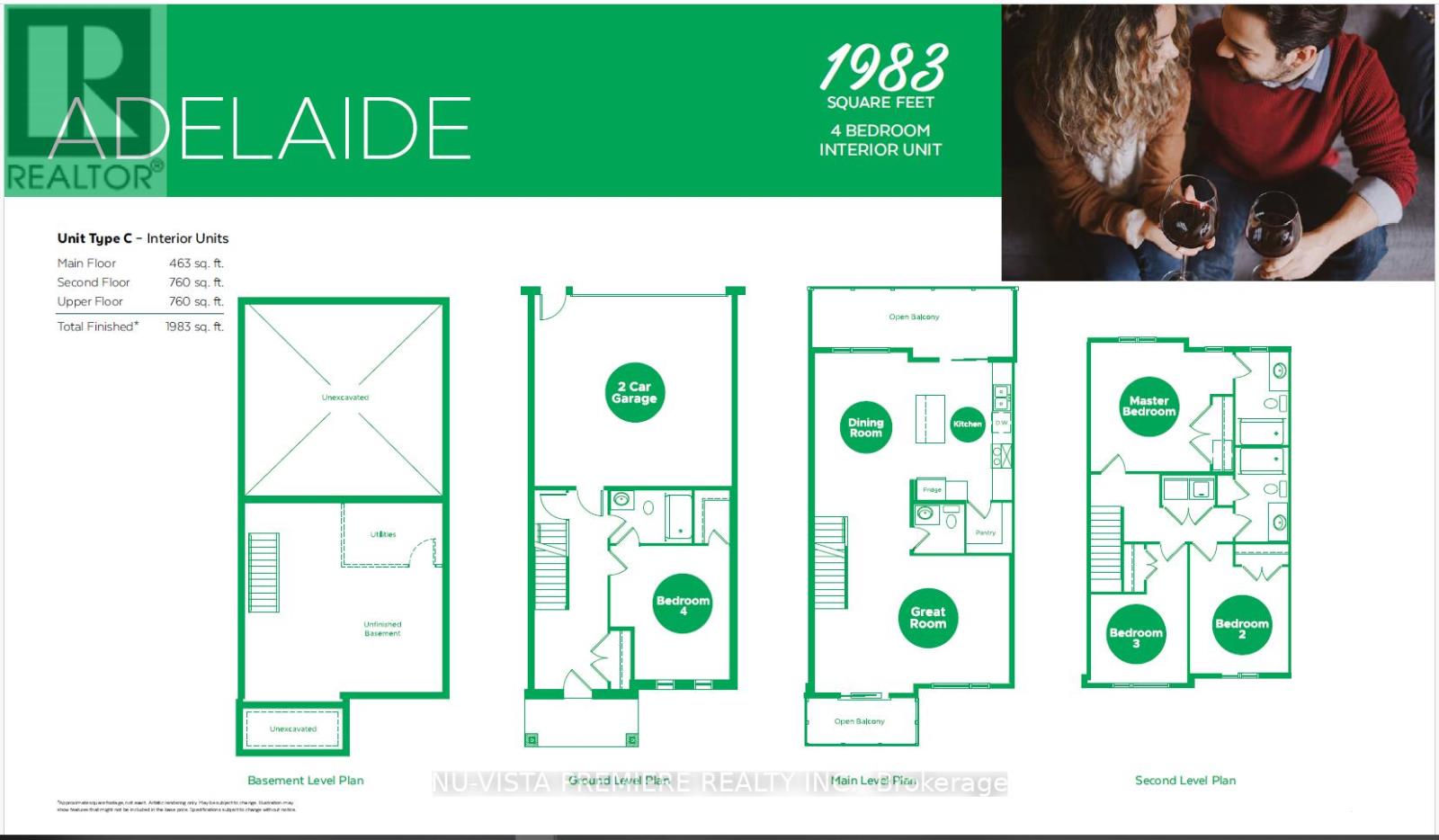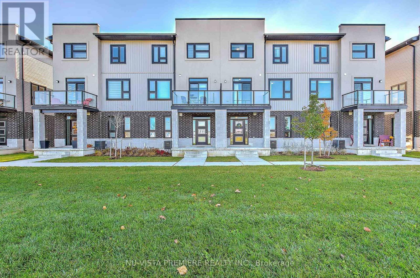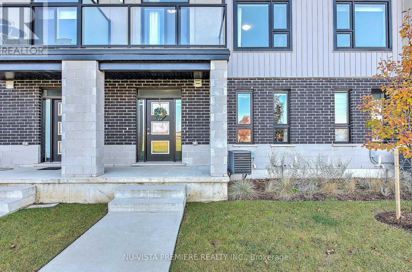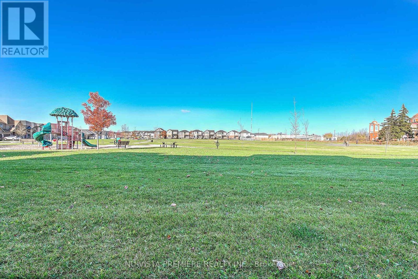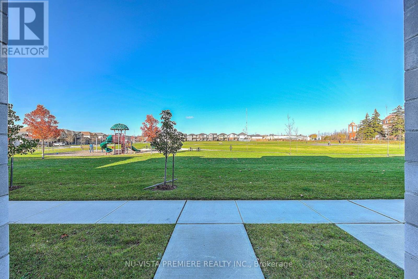12 - 3380 Singleton Avenue London, Ontario N6L 0C3
$689,900Maintenance, Parking, Common Area Maintenance
$117.95 Monthly
Maintenance, Parking, Common Area Maintenance
$117.95 MonthlyWelcome To 12-3380 Singleton Ave, This Stunning 1983 Sqft Residence Boasts 4 Bedrooms, 4 Bathrooms, A 2-Car Garage, And 2 Balconies Overlooking A Serene Park! The Open-Concept Kitchen Is Adorned With Beautiful Brown Cabinetry, A Pantry, A Spacious Breakfast Bar Island Featuring Waterfall Quartz Countertops, And A Walkout To A Sizable Balcony. The Great Room Extends To A Second Balcony, Providing A Picturesque View Of Westbury Park. The Upper Floor Is Equipped With A Convenient Laundry Area, Complete With A Washer And Dryer. The Master Bedroom Offers A Double-Door Closet And A Luxurious 4-Piece Ensuite With Exquisite Quartz Countertops. Two Additional Well-Proportioned Bedrooms Share A Main Bath Also Adorned With Quartz Countertops. High-Quality Tile And Upgraded Vinyl Plank Flooring Adorn The Entire Space. The Main Level Is Finished With A Large Window And Can Be Utilized As A Fourth Bedroom, Complemented By A 4-Piece Ensuite And Closet. Facing Westbury Park And In Close Proximity To Shopping And Schools, This Home Is A Perfect Blend Of Comfort And Convenience. (id:28006)
Property Details
| MLS® Number | X12055013 |
| Property Type | Single Family |
| Community Name | South W |
| Community Features | Pet Restrictions |
| Features | Flat Site, Balcony, In Suite Laundry |
| Parking Space Total | 4 |
| Structure | Porch, Deck |
Building
| Bathroom Total | 4 |
| Bedrooms Above Ground | 4 |
| Bedrooms Total | 4 |
| Age | 0 To 5 Years |
| Amenities | Visitor Parking |
| Appliances | Dishwasher, Dryer, Garage Door Opener, Microwave, Stove, Washer, Refrigerator |
| Basement Type | Full |
| Cooling Type | Central Air Conditioning |
| Exterior Finish | Aluminum Siding, Stucco |
| Foundation Type | Poured Concrete |
| Half Bath Total | 1 |
| Heating Fuel | Natural Gas |
| Heating Type | Forced Air |
| Stories Total | 3 |
| Size Interior | 1,800 - 1,999 Ft2 |
| Type | Row / Townhouse |
Parking
| Attached Garage | |
| Garage |
Land
| Acreage | No |
| Zoning Description | Nf1 R5-4 R6-5 |
Rooms
| Level | Type | Length | Width | Dimensions |
|---|---|---|---|---|
| Second Level | Great Room | 6.4 m | 4.06 m | 6.4 m x 4.06 m |
| Second Level | Dining Room | 2.95 m | 5.23 m | 2.95 m x 5.23 m |
| Second Level | Kitchen | 3.1 m | 4.37 m | 3.1 m x 4.37 m |
| Second Level | Bathroom | Measurements not available | ||
| Third Level | Bathroom | Measurements not available | ||
| Third Level | Laundry Room | Measurements not available | ||
| Third Level | Primary Bedroom | 3.78 m | 4.06 m | 3.78 m x 4.06 m |
| Third Level | Bedroom 3 | 2.95 m | 3.4 m | 2.95 m x 3.4 m |
| Third Level | Bedroom 4 | 3.1 m | 3.4 m | 3.1 m x 3.4 m |
| Third Level | Bathroom | Measurements not available | ||
| Main Level | Bedroom | 3.17 m | 4.29 m | 3.17 m x 4.29 m |
| Main Level | Bathroom | Measurements not available |
https://www.realtor.ca/real-estate/28104153/12-3380-singleton-avenue-london-south-w
Contact Us
Contact us for more information


