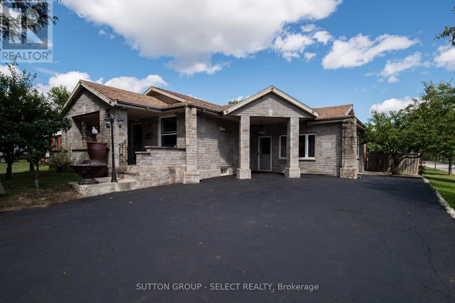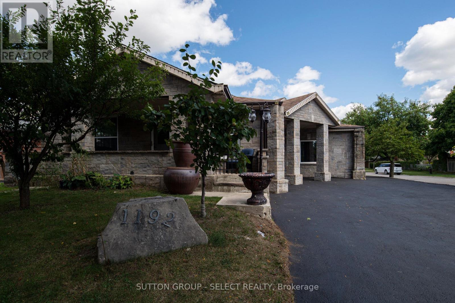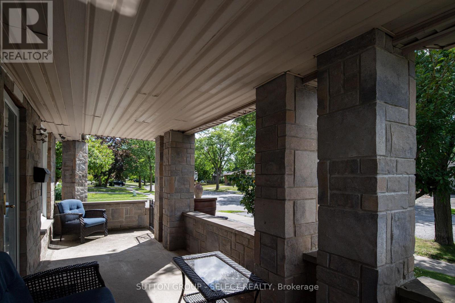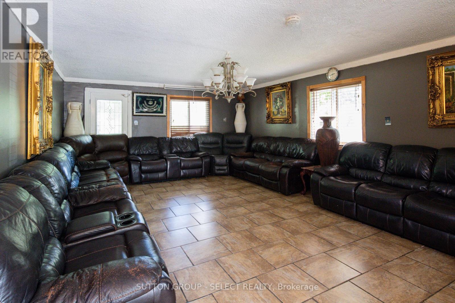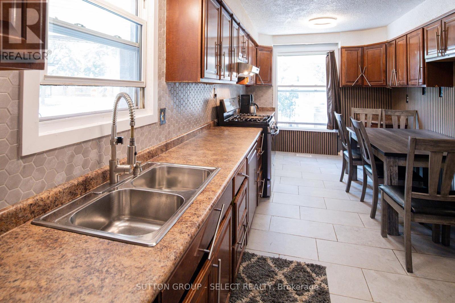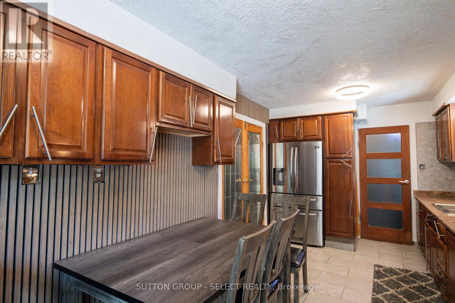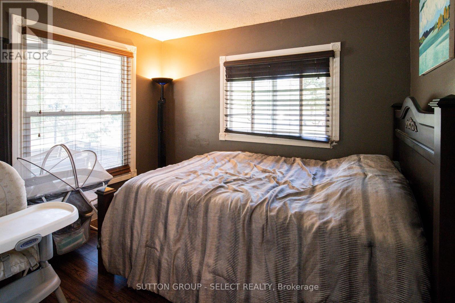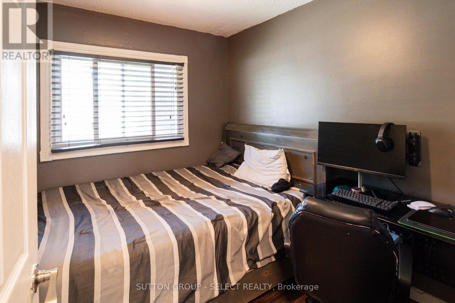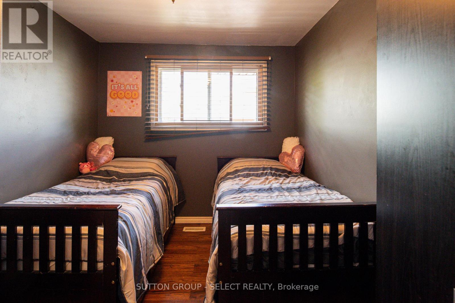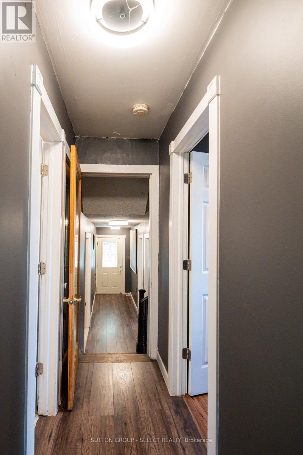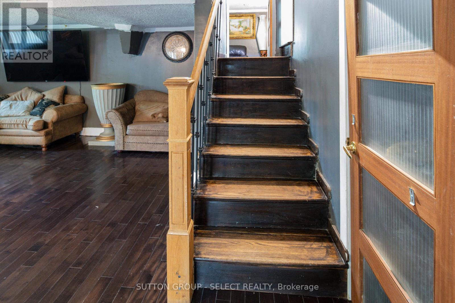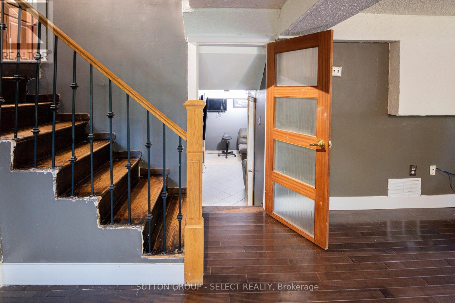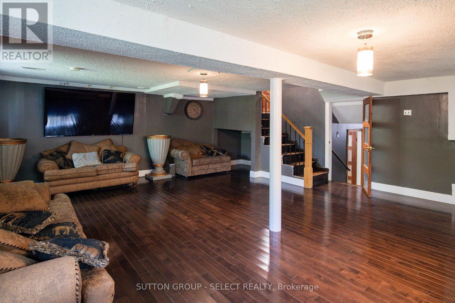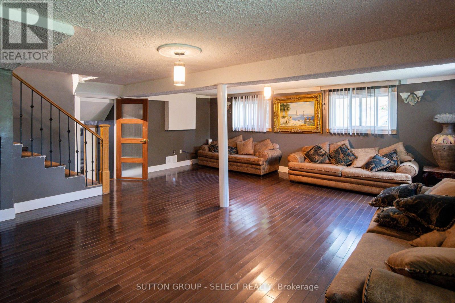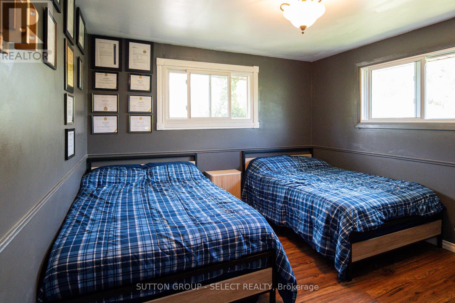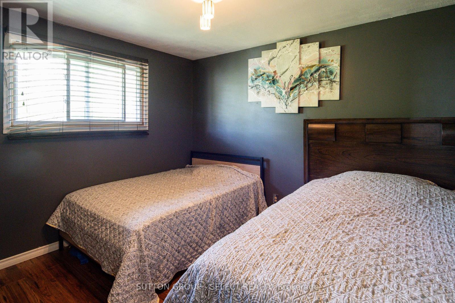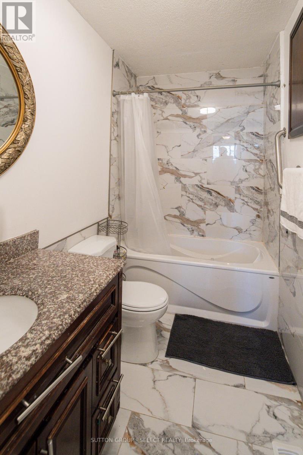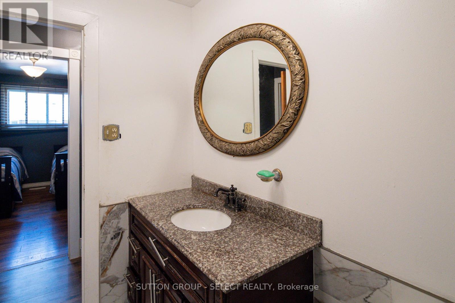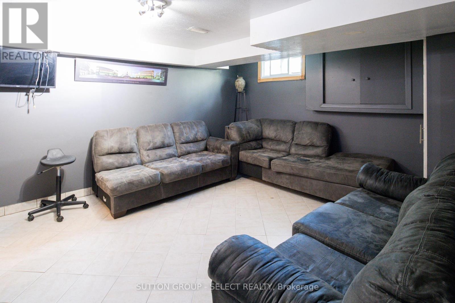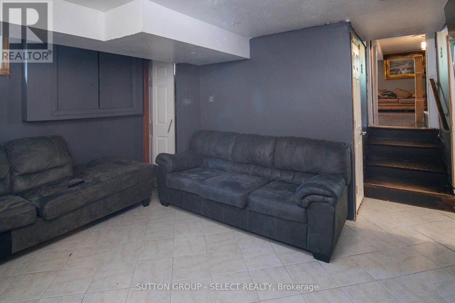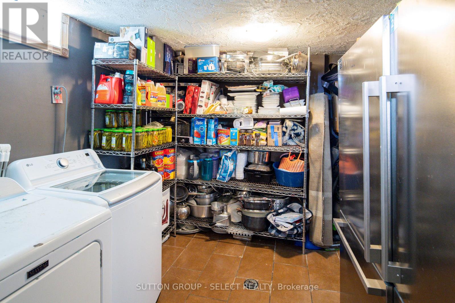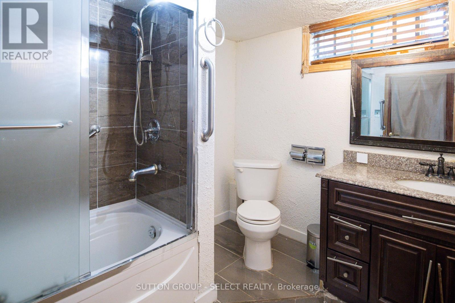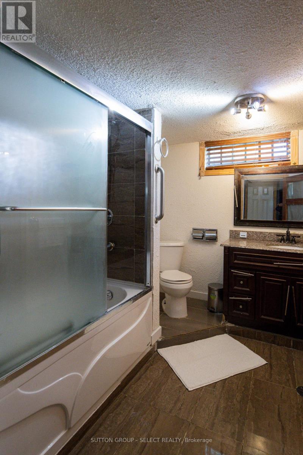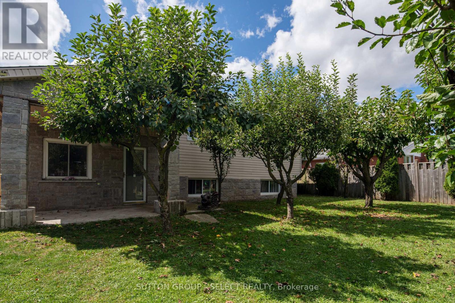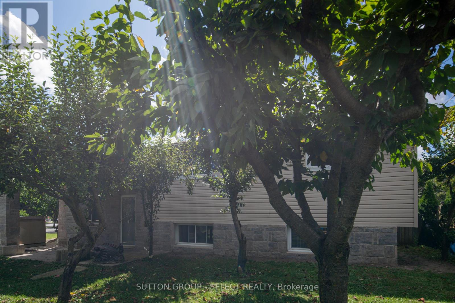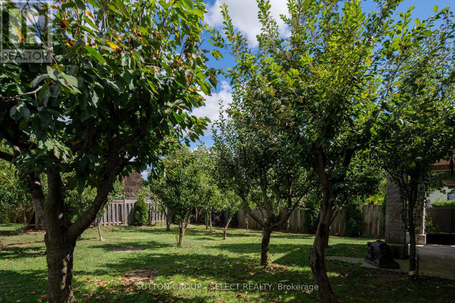1192 Jalna Boulevard London South, Ontario N6E 2A9
4 Bedroom
2 Bathroom
1,100 - 1,500 ft2
Central Air Conditioning
Forced Air
Landscaped
$719,900
A Unique family opportunity exists at 1192 Jalna Boulevard! This Oversized 4 level Backsplit is ideal for the Growing family. Currently set up as a 5 bedroom home, you will love the family room space. The 2 car garage was converted to a massive Great room and there are two additional family spaces as well. Upgrades to the kitchen and two 4 piece Baths have been completed . The stone exterior of the home lends to it's street prominence and the large rear yard is an orchard on it's own. There is ample parking for 6 cars . Windows have been updated as well. Close to all amenities , 1192 Jalna is a must see (id:28006)
Property Details
| MLS® Number | X12364822 |
| Property Type | Single Family |
| Community Name | South X |
| Amenities Near By | Hospital, Park, Schools, Public Transit, Place Of Worship |
| Equipment Type | Water Heater |
| Features | Flat Site, Dry |
| Parking Space Total | 6 |
| Rental Equipment Type | Water Heater |
| Structure | Shed |
| View Type | City View |
Building
| Bathroom Total | 2 |
| Bedrooms Above Ground | 3 |
| Bedrooms Below Ground | 1 |
| Bedrooms Total | 4 |
| Appliances | Water Heater, Water Meter, Dryer, Stove, Washer, Refrigerator |
| Basement Type | Full |
| Construction Style Attachment | Detached |
| Construction Style Split Level | Backsplit |
| Cooling Type | Central Air Conditioning |
| Exterior Finish | Stone |
| Fire Protection | Smoke Detectors |
| Foundation Type | Concrete |
| Heating Fuel | Natural Gas |
| Heating Type | Forced Air |
| Size Interior | 1,100 - 1,500 Ft2 |
| Type | House |
| Utility Water | Municipal Water |
Parking
| No Garage |
Land
| Acreage | No |
| Land Amenities | Hospital, Park, Schools, Public Transit, Place Of Worship |
| Landscape Features | Landscaped |
| Sewer | Sanitary Sewer |
| Size Depth | 120 Ft |
| Size Frontage | 55 Ft |
| Size Irregular | 55 X 120 Ft |
| Size Total Text | 55 X 120 Ft |
| Zoning Description | R1-4 |
Rooms
| Level | Type | Length | Width | Dimensions |
|---|---|---|---|---|
| Lower Level | Family Room | 7.01 m | 6.1 m | 7.01 m x 6.1 m |
| Main Level | Great Room | 7.01 m | 4.59 m | 7.01 m x 4.59 m |
| Main Level | Kitchen | 5.79 m | 2.9 m | 5.79 m x 2.9 m |
| Main Level | Bedroom | 2.74 m | 3.35 m | 2.74 m x 3.35 m |
| Main Level | Bedroom | 2.79 m | 2.84 m | 2.79 m x 2.84 m |
| Sub-basement | Recreational, Games Room | 6.4 m | 3.96 m | 6.4 m x 3.96 m |
| Upper Level | Bedroom | 3.66 m | 3.66 m | 3.66 m x 3.66 m |
| Upper Level | Primary Bedroom | 3.66 m | 3.66 m | 3.66 m x 3.66 m |
| Upper Level | Bedroom | 3.69 m | 2.74 m | 3.69 m x 2.74 m |
https://www.realtor.ca/real-estate/28777650/1192-jalna-boulevard-london-south-south-x-south-x
Contact Us
Contact us for more information

