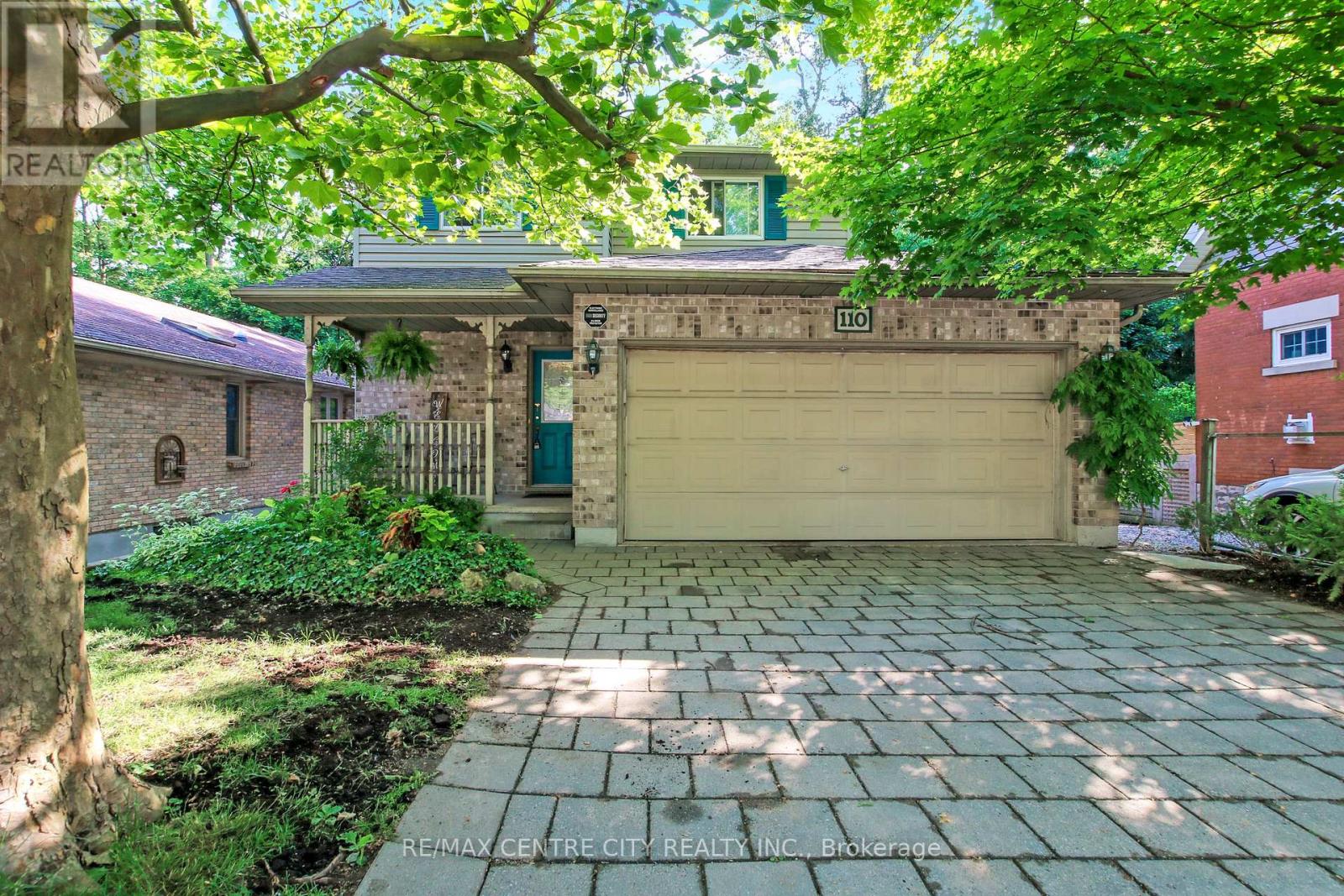3 Bedroom
4 Bathroom
1,500 - 2,000 ft2
Central Air Conditioning
Forced Air
Landscaped
$699,900
Welcome to 110 Wortley Road just steps from the heart of vibrant Wortley Village! This charming two-storey home features an open-concept main floor, perfect for entertaining or relaxing with family. Upstairs, you'll find three spacious bedrooms, including a primary suite with its own ensuite bathroom, plus the convenience of second-floor laundry. The recently finished lower level, with a separate entrance, offers incredible potential for a granny suite or income space. It includes a cozy living room, den, and a two-piece bath. Step outside to your spectacularly landscaped backyard, complete with a newer deck that overlooks Thames Park offering both tranquility and privacy in a prime location. (id:28006)
Open House
This property has open houses!
Starts at:
2:00 pm
Ends at:
4:00 pm
Property Details
|
MLS® Number
|
X12243752 |
|
Property Type
|
Single Family |
|
Community Name
|
South F |
|
Amenities Near By
|
Public Transit |
|
Equipment Type
|
Water Heater |
|
Features
|
Wooded Area, Sloping, Ravine |
|
Parking Space Total
|
4 |
|
Rental Equipment Type
|
Water Heater |
|
Structure
|
Deck, Porch, Shed |
Building
|
Bathroom Total
|
4 |
|
Bedrooms Above Ground
|
3 |
|
Bedrooms Total
|
3 |
|
Age
|
31 To 50 Years |
|
Appliances
|
Central Vacuum, Dishwasher, Dryer, Stove, Washer, Refrigerator |
|
Basement Features
|
Walk Out |
|
Basement Type
|
Full |
|
Construction Style Attachment
|
Detached |
|
Cooling Type
|
Central Air Conditioning |
|
Exterior Finish
|
Brick, Vinyl Siding |
|
Fire Protection
|
Smoke Detectors |
|
Foundation Type
|
Concrete |
|
Half Bath Total
|
2 |
|
Heating Fuel
|
Natural Gas |
|
Heating Type
|
Forced Air |
|
Stories Total
|
2 |
|
Size Interior
|
1,500 - 2,000 Ft2 |
|
Type
|
House |
|
Utility Water
|
Municipal Water |
Parking
|
Attached Garage
|
|
|
Garage
|
|
|
Inside Entry
|
|
Land
|
Acreage
|
No |
|
Fence Type
|
Partially Fenced, Fenced Yard |
|
Land Amenities
|
Public Transit |
|
Landscape Features
|
Landscaped |
|
Sewer
|
Sanitary Sewer |
|
Size Depth
|
112 Ft ,2 In |
|
Size Frontage
|
41 Ft ,9 In |
|
Size Irregular
|
41.8 X 112.2 Ft |
|
Size Total Text
|
41.8 X 112.2 Ft|under 1/2 Acre |
|
Zoning Description
|
R2-2 |
Rooms
| Level |
Type |
Length |
Width |
Dimensions |
|
Second Level |
Primary Bedroom |
4.11 m |
4.24 m |
4.11 m x 4.24 m |
|
Second Level |
Bedroom 2 |
3.6 m |
2.77 m |
3.6 m x 2.77 m |
|
Second Level |
Bedroom 3 |
3.57 m |
3.2 m |
3.57 m x 3.2 m |
|
Lower Level |
Living Room |
4.15 m |
3.29 m |
4.15 m x 3.29 m |
|
Lower Level |
Den |
3.96 m |
3.35 m |
3.96 m x 3.35 m |
|
Main Level |
Kitchen |
3.69 m |
3.35 m |
3.69 m x 3.35 m |
|
Main Level |
Living Room |
6.58 m |
3.47 m |
6.58 m x 3.47 m |
Utilities
|
Cable
|
Available |
|
Electricity
|
Installed |
|
Sewer
|
Installed |
https://www.realtor.ca/real-estate/28517460/110-wortley-road-london-south-south-f-south-f
































