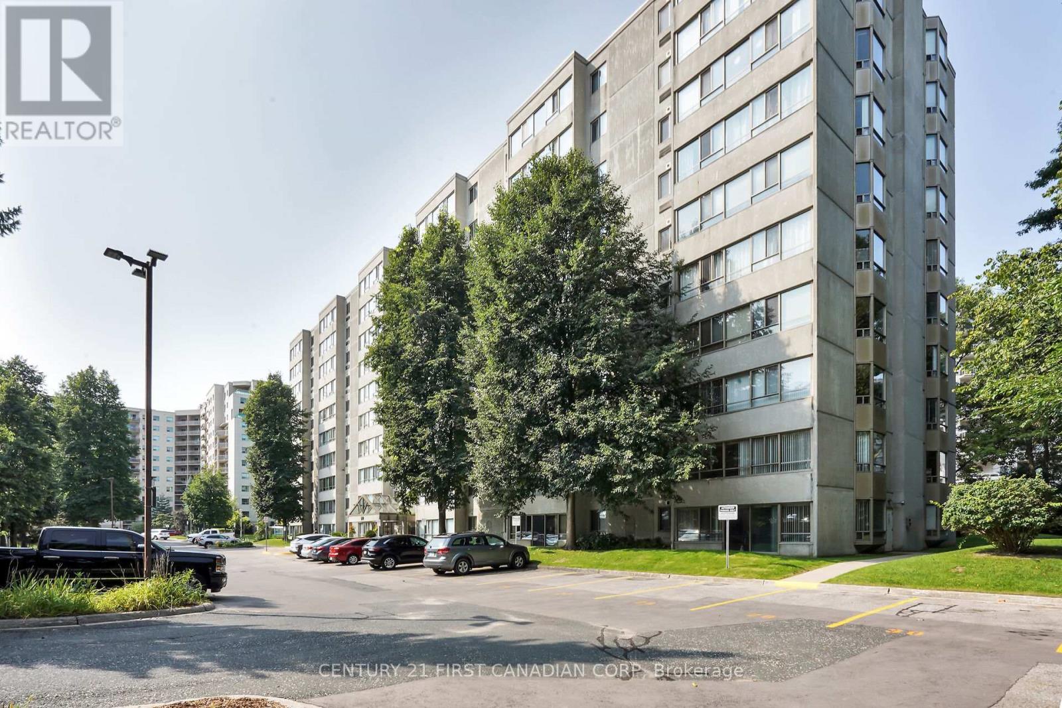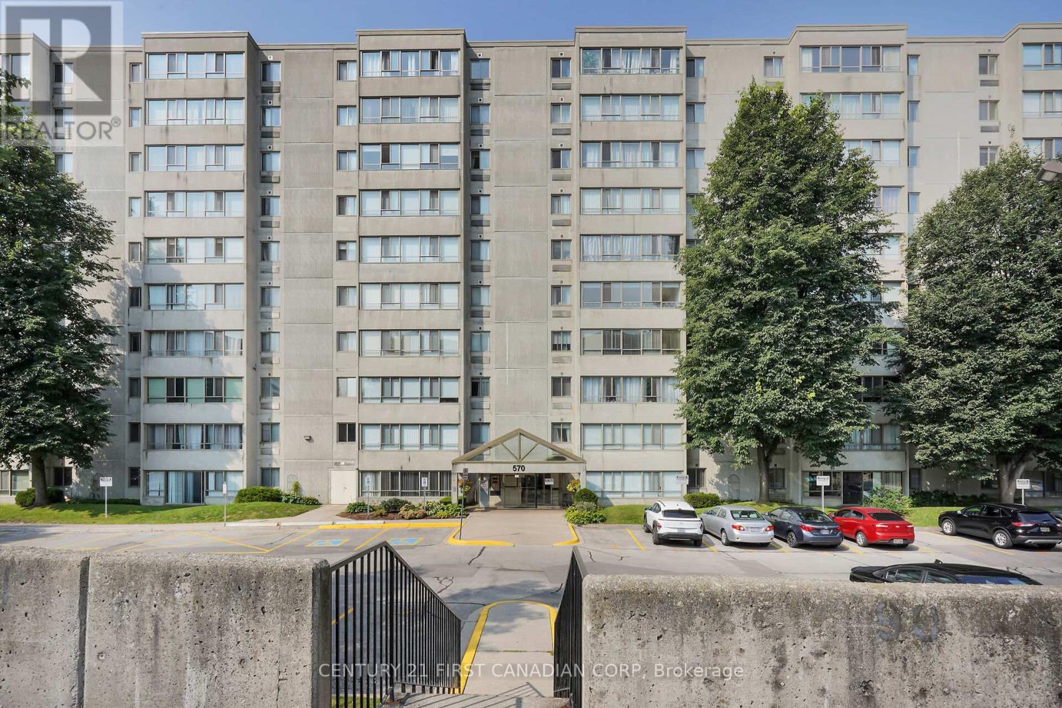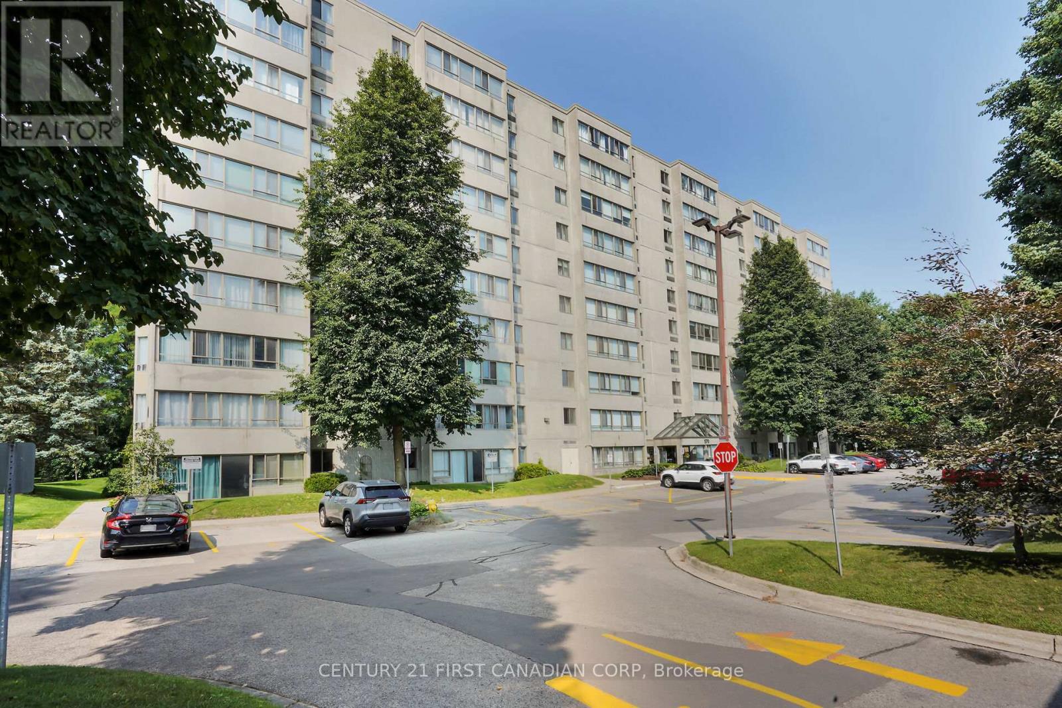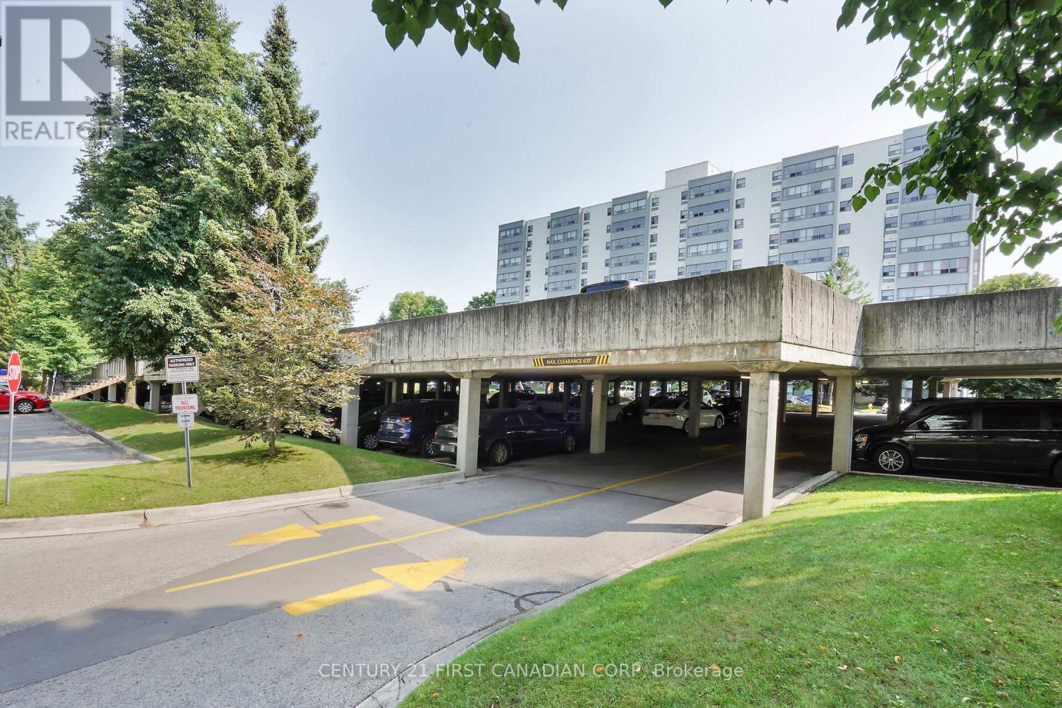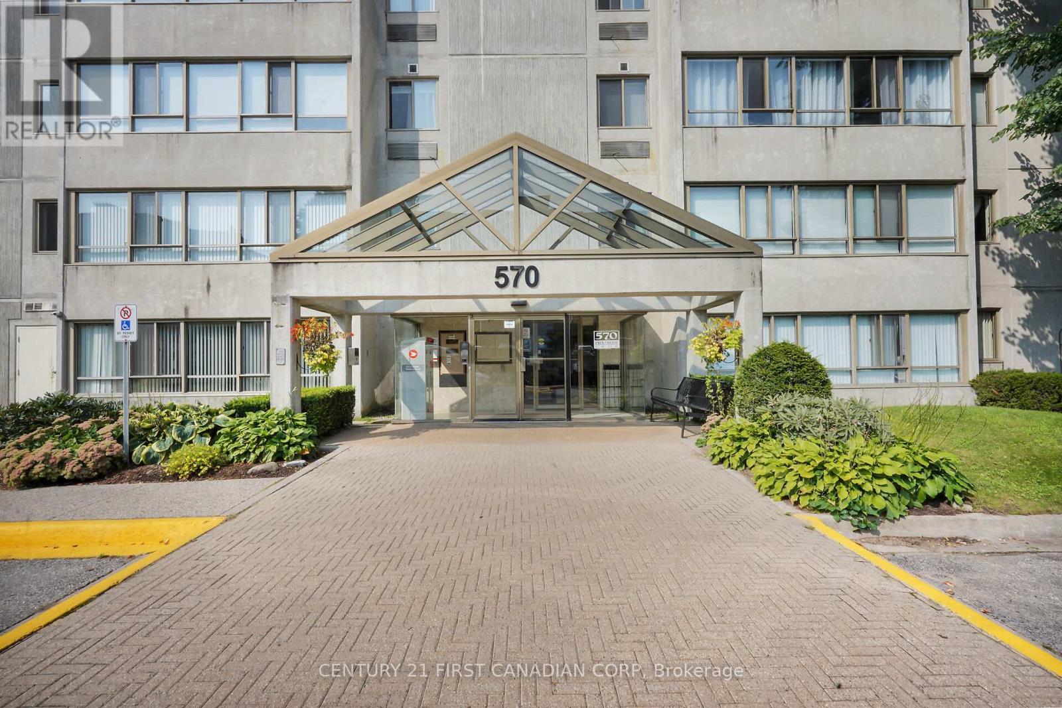105 - 570 Proudfoot Lane London North, Ontario N6H 4Z1
$349,900Maintenance, Common Area Maintenance, Insurance
$320 Monthly
Maintenance, Common Area Maintenance, Insurance
$320 MonthlySituated in the lively core of West London, this spacious and unique 2-bedroom, 2-bathroom apartment offers privacy and northerly views. Natural light pours into the living area, creating a bright and welcoming space. The thoughtfully designed layout includes a convenient 2-piece guest bathroom and a beautifully updated 4-piece ensuite off the primary bedroom. Youl'l also find in-suite laundry with both a washer and dryer for added ease. The spacious kitchen includes all the appliances needed to move right in. Upgrades included laminate flooring in the living room and dining room, updated toilets, updated shower in the ensuite bathroom. Currently vacant and available for immediate occupancy, this generous unit is just a short drive from Western University and Costco, making it an excellent choice for students or professionals who value comfort, space, and an unbeatable location. (id:28006)
Property Details
| MLS® Number | X12239005 |
| Property Type | Single Family |
| Community Name | North N |
| Amenities Near By | Hospital, Place Of Worship, Public Transit, Schools |
| Community Features | Pet Restrictions |
| Features | Irregular Lot Size, Flat Site, Elevator, Lighting, Balcony, Dry, In Suite Laundry |
| Parking Space Total | 1 |
| View Type | View |
Building
| Bathroom Total | 2 |
| Bedrooms Above Ground | 2 |
| Bedrooms Total | 2 |
| Age | 31 To 50 Years |
| Amenities | Visitor Parking |
| Appliances | Blinds, Dishwasher, Dryer, Stove, Washer, Refrigerator |
| Cooling Type | Central Air Conditioning |
| Exterior Finish | Concrete |
| Fire Protection | Controlled Entry, Smoke Detectors |
| Foundation Type | Concrete |
| Half Bath Total | 1 |
| Heating Fuel | Electric |
| Heating Type | Forced Air |
| Size Interior | 1,000 - 1,199 Ft2 |
| Type | Apartment |
Parking
| No Garage |
Land
| Acreage | No |
| Land Amenities | Hospital, Place Of Worship, Public Transit, Schools |
| Landscape Features | Landscaped |
| Zoning Description | R9-7, H32 |
Rooms
| Level | Type | Length | Width | Dimensions |
|---|---|---|---|---|
| Second Level | Living Room | 7.77 m | 3.55 m | 7.77 m x 3.55 m |
| Main Level | Dining Room | 2.52 m | 2.98 m | 2.52 m x 2.98 m |
| Main Level | Kitchen | 2.39 m | 2.42 m | 2.39 m x 2.42 m |
| Main Level | Primary Bedroom | 4.52 m | 3.37 m | 4.52 m x 3.37 m |
| Main Level | Bedroom | 3.86 m | 3.02 m | 3.86 m x 3.02 m |
| Main Level | Bathroom | 1.68 m | 1.5 m | 1.68 m x 1.5 m |
| Main Level | Bathroom | 2.24 m | 1.5 m | 2.24 m x 1.5 m |
| Main Level | Laundry Room | 1.42 m | 2.26 m | 1.42 m x 2.26 m |
https://www.realtor.ca/real-estate/28507135/105-570-proudfoot-lane-london-north-north-n-north-n
Contact Us
Contact us for more information

