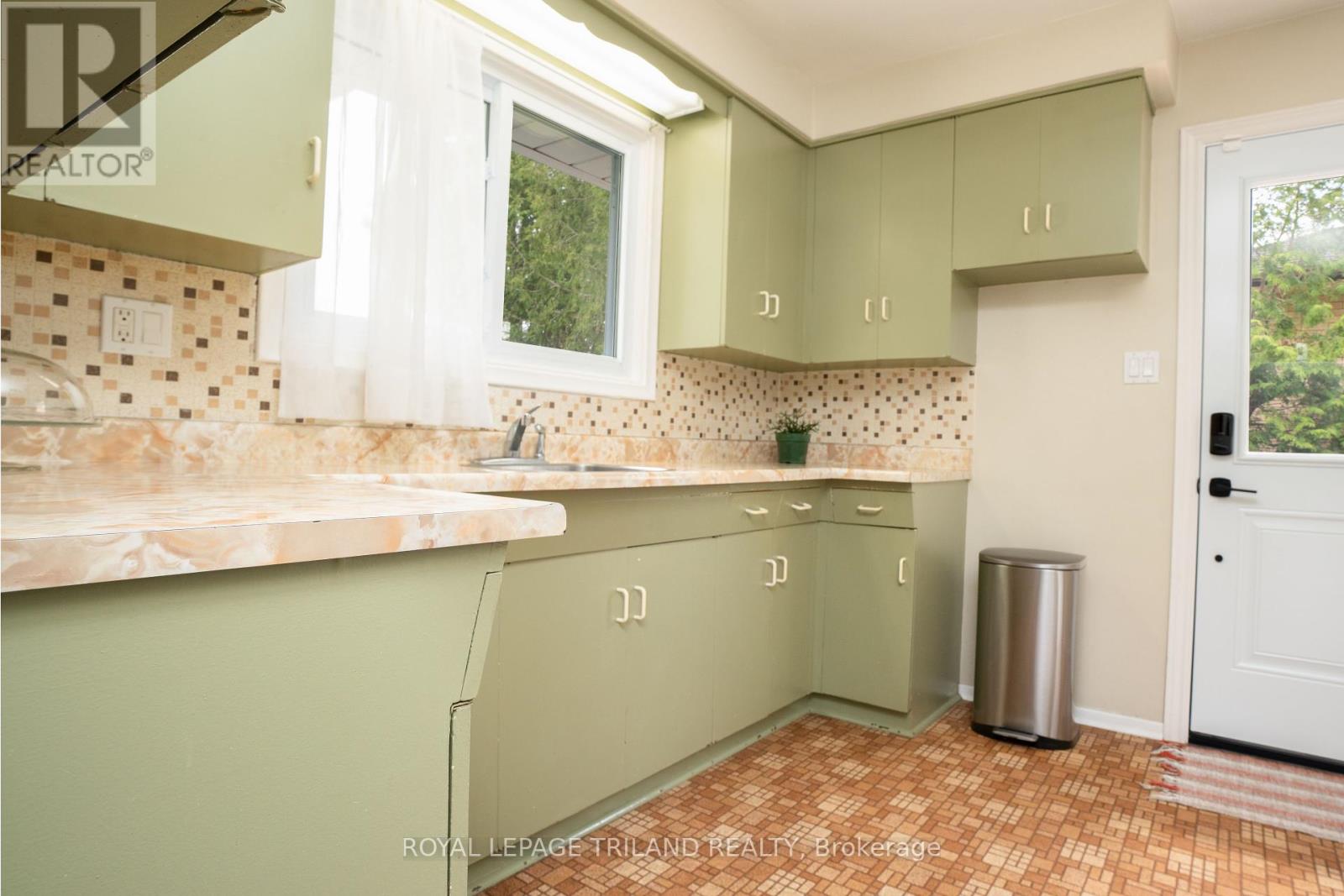4 Bedroom
2 Bathroom
700 - 1,100 ft2
Central Air Conditioning
Forced Air
Landscaped
$589,900
Welcome home! Park-like lot might be a cliché, but it truly applies here. Set on an oversized yard, this side split features brand-new windows and exterior doors (2024),offering peace of mind and great curb appeal. With four levels of finished living space, there's room for everyone - whether you're a growing family or an investor seeking a turnkey rental close to Fanshawe College. The spacious dining area is perfect for hosting, and the backyard offers endless potential for relaxation or future projects. Tucked away on a quiet, tree-lined street yet conveniently close to shopping, Stronach Arena, London International Airport, major highways, and Fanshawe College. Don't miss this rare opportunity in an unbeatable location! Be quick! (id:28006)
Property Details
|
MLS® Number
|
X12113934 |
|
Property Type
|
Single Family |
|
Community Name
|
East D |
|
Amenities Near By
|
Park, Public Transit, Schools |
|
Community Features
|
Community Centre |
|
Features
|
Flat Site |
|
Parking Space Total
|
4 |
|
Structure
|
Deck, Shed |
Building
|
Bathroom Total
|
2 |
|
Bedrooms Above Ground
|
3 |
|
Bedrooms Below Ground
|
1 |
|
Bedrooms Total
|
4 |
|
Age
|
51 To 99 Years |
|
Appliances
|
Water Heater, Window Coverings |
|
Basement Development
|
Finished |
|
Basement Type
|
Partial (finished) |
|
Construction Style Attachment
|
Detached |
|
Construction Style Split Level
|
Sidesplit |
|
Cooling Type
|
Central Air Conditioning |
|
Exterior Finish
|
Brick, Vinyl Siding |
|
Fire Protection
|
Smoke Detectors |
|
Flooring Type
|
Hardwood, Vinyl |
|
Foundation Type
|
Concrete |
|
Heating Fuel
|
Natural Gas |
|
Heating Type
|
Forced Air |
|
Size Interior
|
700 - 1,100 Ft2 |
|
Type
|
House |
|
Utility Water
|
Municipal Water |
Parking
Land
|
Acreage
|
No |
|
Fence Type
|
Fenced Yard |
|
Land Amenities
|
Park, Public Transit, Schools |
|
Landscape Features
|
Landscaped |
|
Sewer
|
Sanitary Sewer |
|
Size Depth
|
149 Ft ,6 In |
|
Size Frontage
|
60 Ft ,1 In |
|
Size Irregular
|
60.1 X 149.5 Ft ; 60.13 Ft X 149.54 Ft X 73.63 Ft X 133.64 |
|
Size Total Text
|
60.1 X 149.5 Ft ; 60.13 Ft X 149.54 Ft X 73.63 Ft X 133.64 |
|
Surface Water
|
River/stream |
Rooms
| Level |
Type |
Length |
Width |
Dimensions |
|
Second Level |
Primary Bedroom |
3.86 m |
2.95 m |
3.86 m x 2.95 m |
|
Second Level |
Bedroom 2 |
2.84 m |
2.69 m |
2.84 m x 2.69 m |
|
Second Level |
Bedroom 3 |
3.43 m |
2.92 m |
3.43 m x 2.92 m |
|
Third Level |
Family Room |
5.76 m |
4.36 m |
5.76 m x 4.36 m |
|
Third Level |
Utility Room |
2.84 m |
2.54 m |
2.84 m x 2.54 m |
|
Lower Level |
Bedroom 4 |
2.77 m |
2 m |
2.77 m x 2 m |
|
Lower Level |
Den |
2.82 m |
2.77 m |
2.82 m x 2.77 m |
|
Main Level |
Living Room |
4.72 m |
3.58 m |
4.72 m x 3.58 m |
|
Main Level |
Kitchen |
3 m |
2.84 m |
3 m x 2.84 m |
|
Main Level |
Dining Room |
6.1 m |
2.84 m |
6.1 m x 2.84 m |
https://www.realtor.ca/real-estate/28237436/49-madeira-drive-london-east-east-d-east-d



















