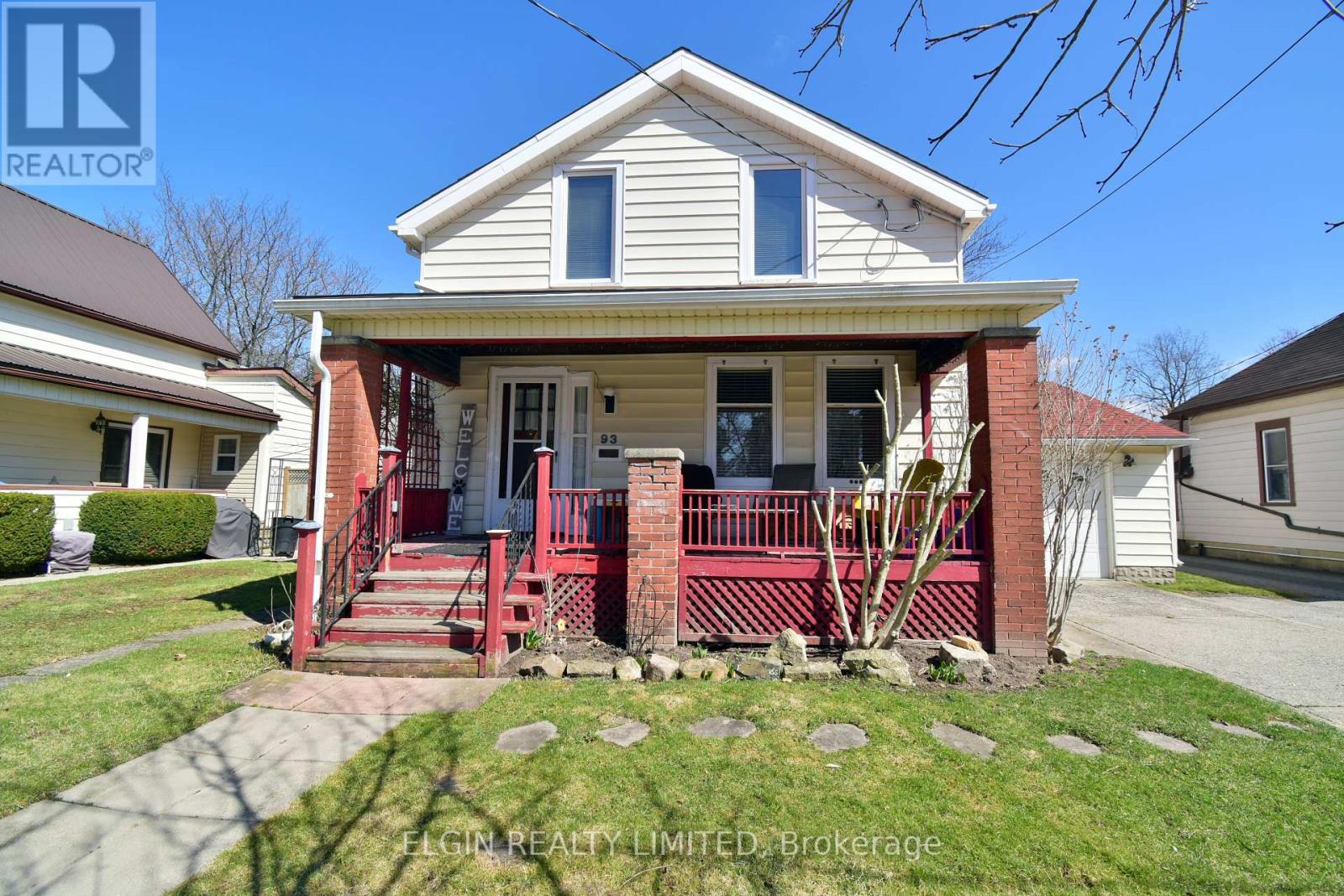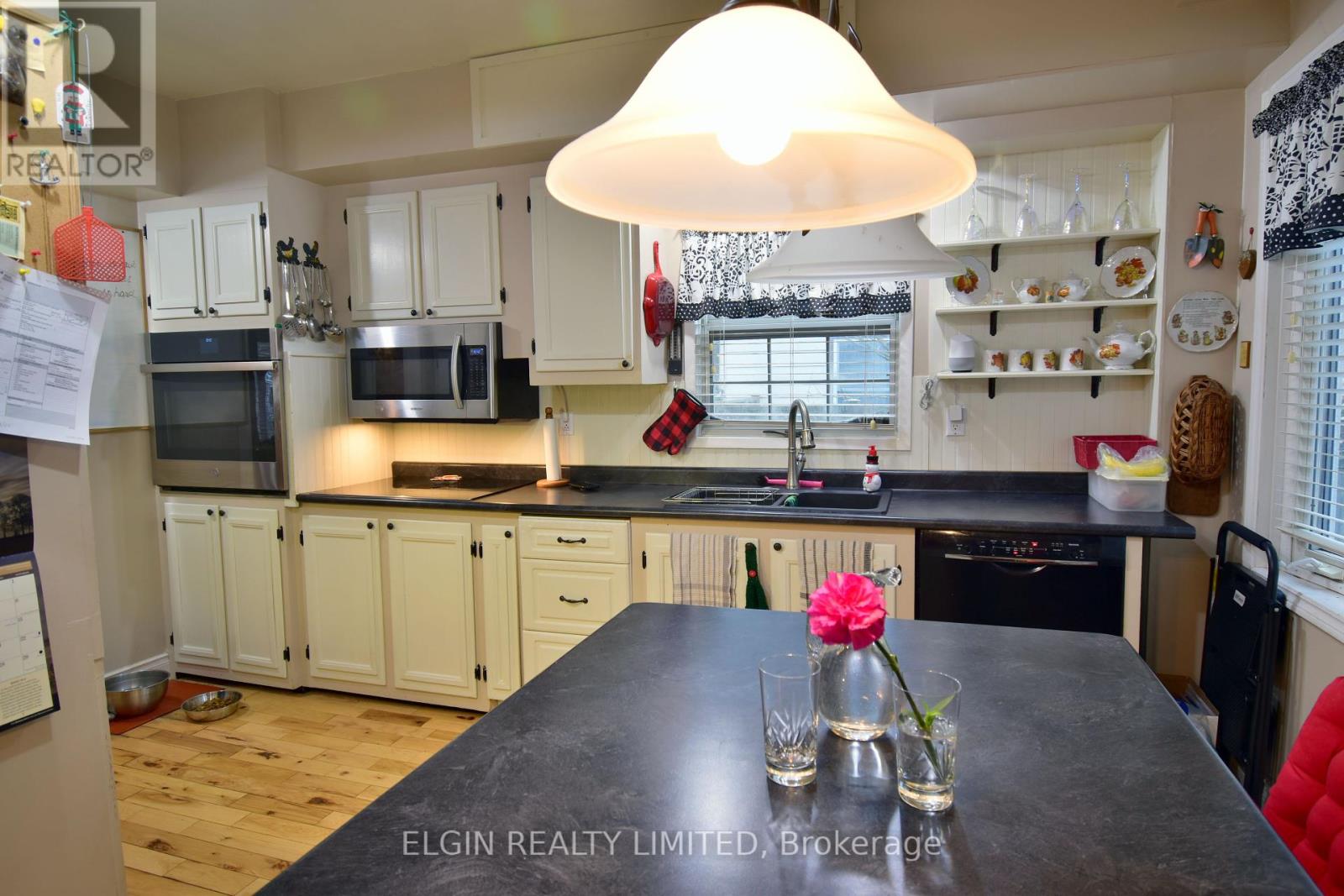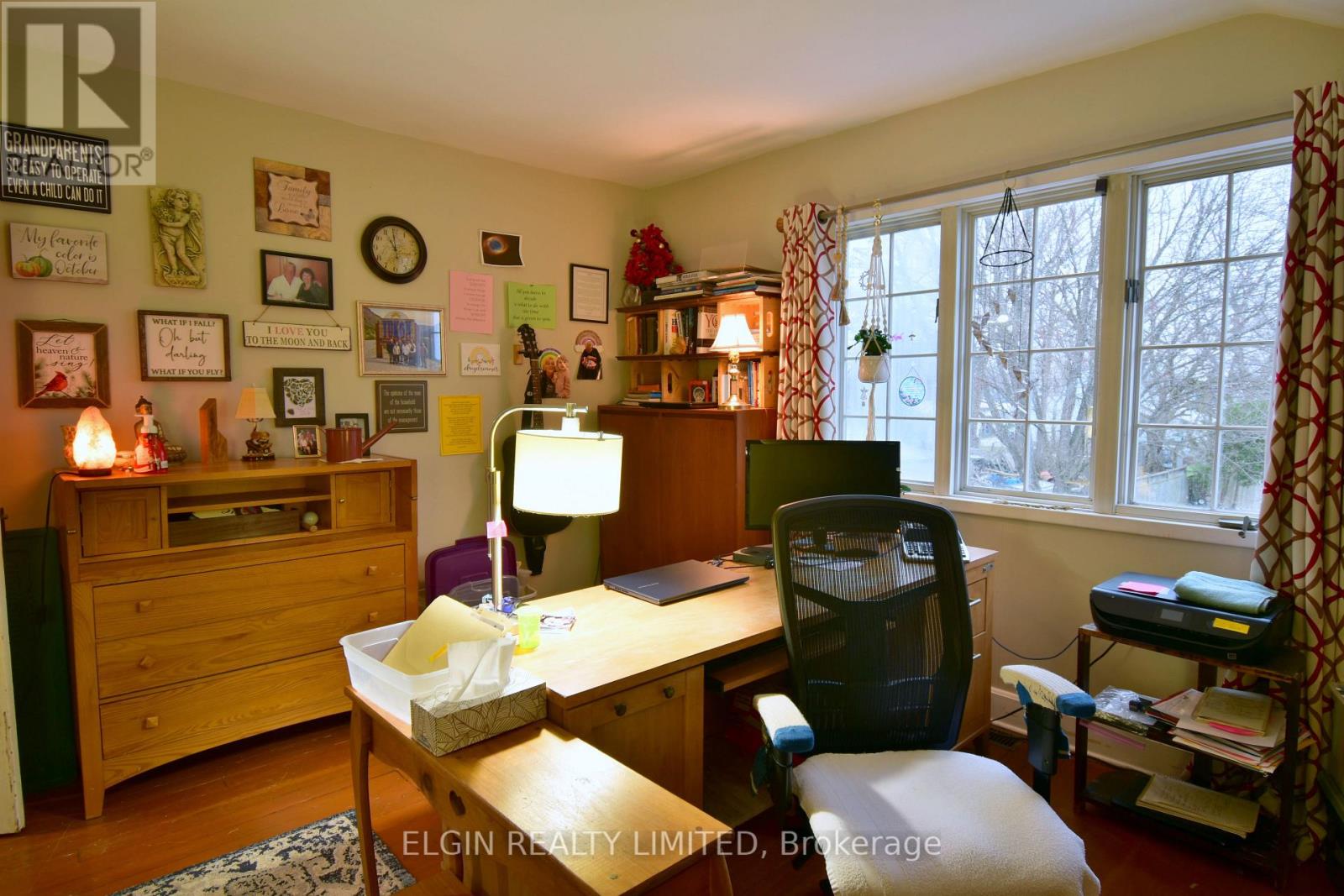3 Bedroom
2 Bathroom
Fireplace
Central Air Conditioning
Forced Air
$484,900
Charming and well-maintained 1.5-storey home offering 3 cozy bedrooms and 1.5 bathrooms. This inviting property features a spacious family room with a fireplace, perfect for relaxation, and a separate dining room ideal for family meals. Enjoy the large, fully fenced yard with plenty of space for outdoor activities, plus a convenient 1-car garage with a drive-thru option to the backyard. The finished basement provides additional living space, offering great potential for a variety of uses. Located in a prime spot close to schools, downtown, and shopping, this home is perfect for families or those looking for a cozy, well-connected neighborhood. (id:28006)
Property Details
|
MLS® Number
|
X12058983 |
|
Property Type
|
Single Family |
|
Community Name
|
St. Thomas |
|
Parking Space Total
|
3 |
Building
|
Bathroom Total
|
2 |
|
Bedrooms Above Ground
|
3 |
|
Bedrooms Total
|
3 |
|
Amenities
|
Fireplace(s) |
|
Appliances
|
Garage Door Opener Remote(s), Oven - Built-in, Range, Dishwasher, Dryer, Oven, Washer |
|
Basement Development
|
Partially Finished |
|
Basement Type
|
Full (partially Finished) |
|
Construction Style Attachment
|
Detached |
|
Cooling Type
|
Central Air Conditioning |
|
Exterior Finish
|
Vinyl Siding |
|
Fireplace Present
|
Yes |
|
Fireplace Total
|
1 |
|
Foundation Type
|
Unknown |
|
Half Bath Total
|
1 |
|
Heating Fuel
|
Natural Gas |
|
Heating Type
|
Forced Air |
|
Stories Total
|
2 |
|
Type
|
House |
|
Utility Water
|
Municipal Water |
Parking
Land
|
Acreage
|
No |
|
Sewer
|
Sanitary Sewer |
|
Size Depth
|
181 Ft |
|
Size Frontage
|
54 Ft |
|
Size Irregular
|
54 X 181 Ft |
|
Size Total Text
|
54 X 181 Ft|under 1/2 Acre |
Rooms
| Level |
Type |
Length |
Width |
Dimensions |
|
Second Level |
Bedroom |
2.81 m |
2.76 m |
2.81 m x 2.76 m |
|
Second Level |
Bedroom |
4.21 m |
3.86 m |
4.21 m x 3.86 m |
|
Second Level |
Bedroom |
4.3 m |
4.16 m |
4.3 m x 4.16 m |
|
Second Level |
Bathroom |
3.15 m |
1.89 m |
3.15 m x 1.89 m |
|
Basement |
Workshop |
4.39 m |
1.61 m |
4.39 m x 1.61 m |
|
Basement |
Recreational, Games Room |
6.9 m |
3.28 m |
6.9 m x 3.28 m |
|
Basement |
Bathroom |
1.44 m |
1.43 m |
1.44 m x 1.43 m |
|
Main Level |
Foyer |
4.49 m |
2.75 m |
4.49 m x 2.75 m |
|
Main Level |
Dining Room |
4.26 m |
3.45 m |
4.26 m x 3.45 m |
|
Main Level |
Living Room |
5.36 m |
4.3 m |
5.36 m x 4.3 m |
|
Main Level |
Kitchen |
4.35 m |
2.65 m |
4.35 m x 2.65 m |
https://www.realtor.ca/real-estate/28113504/93-alma-street-st-thomas-st-thomas

































