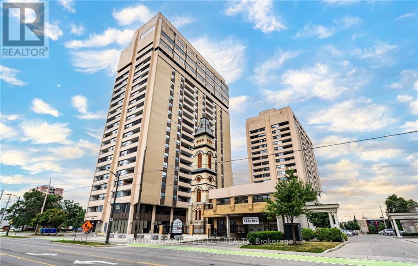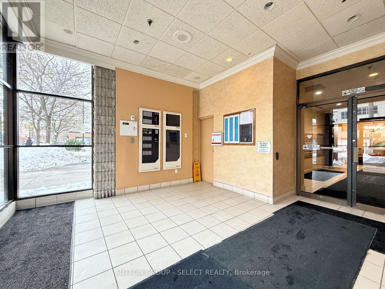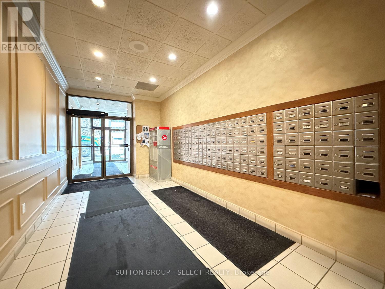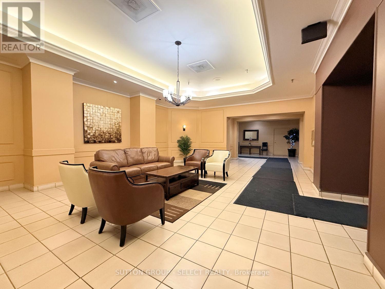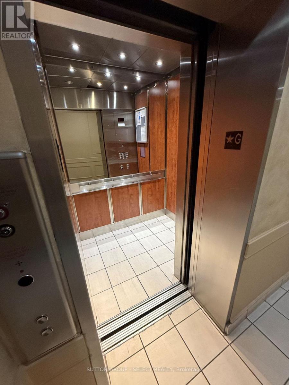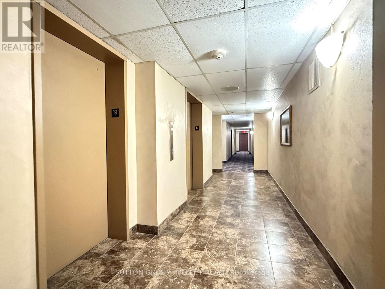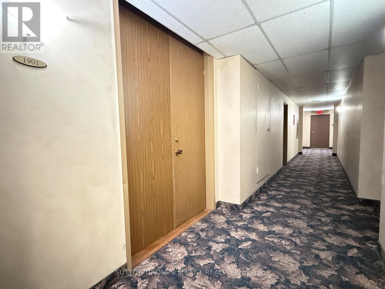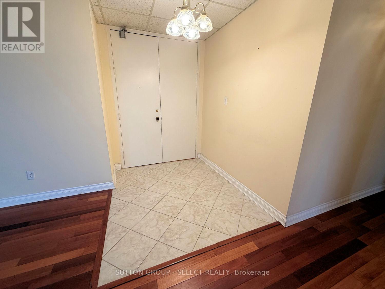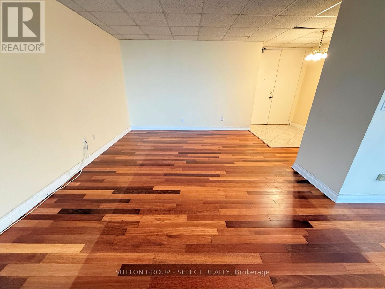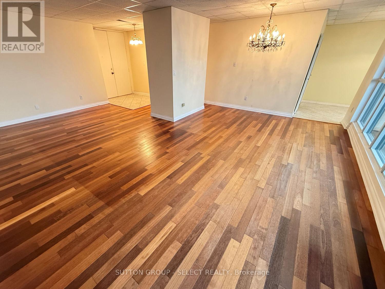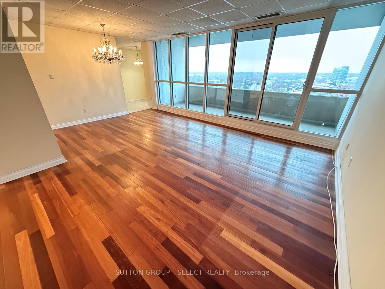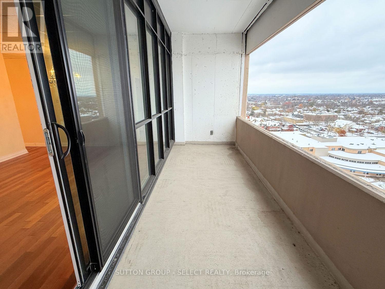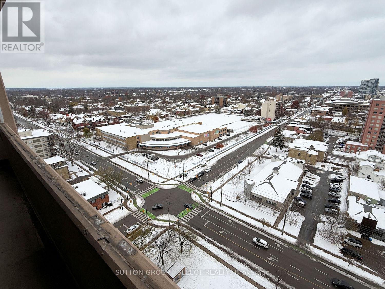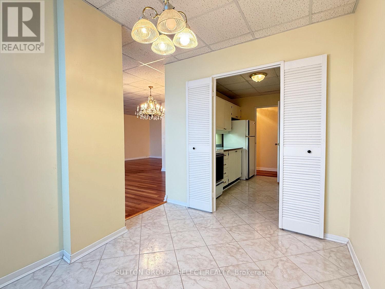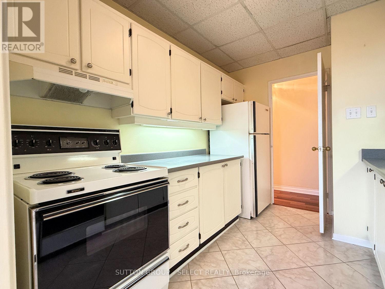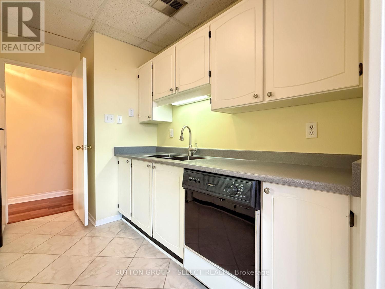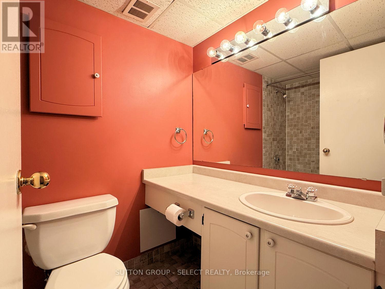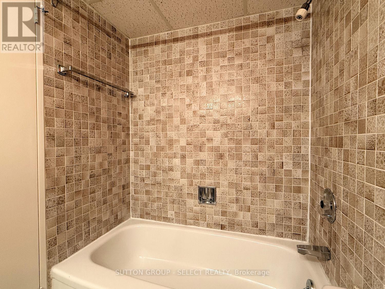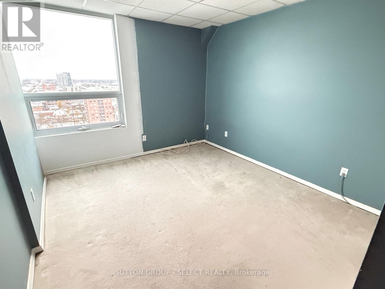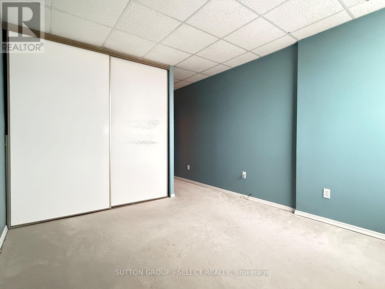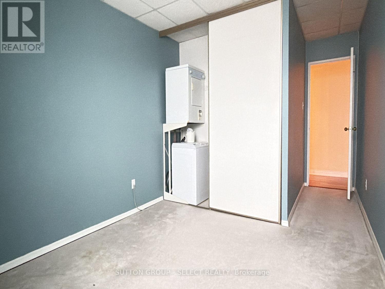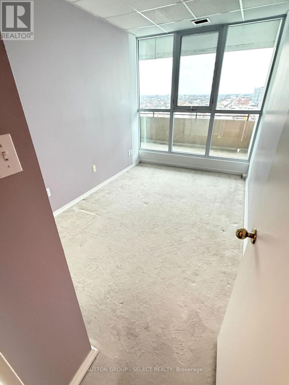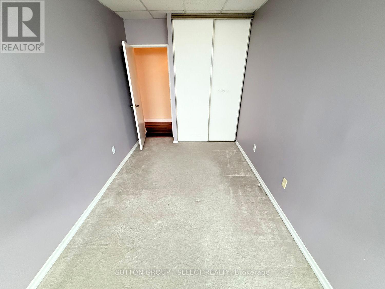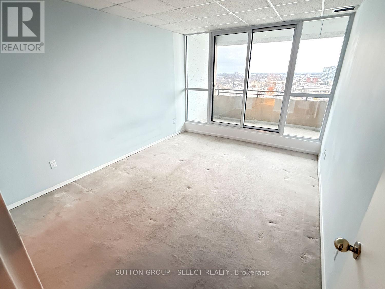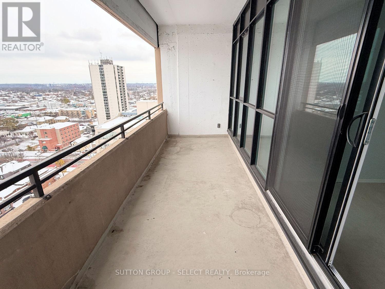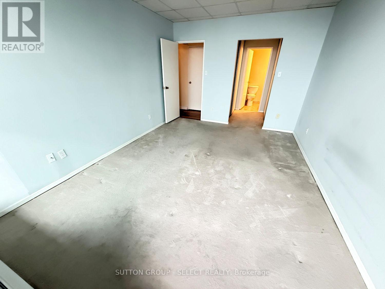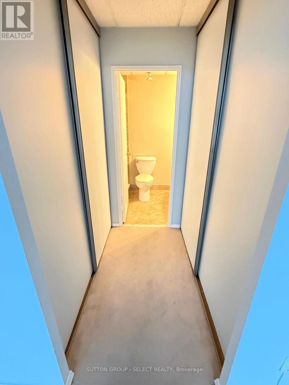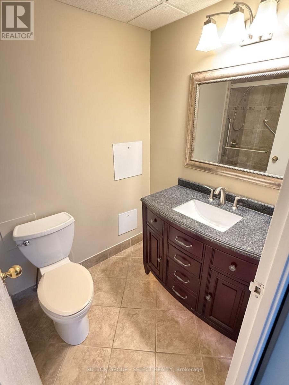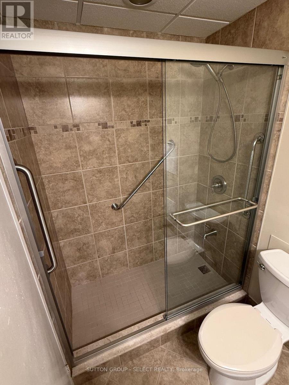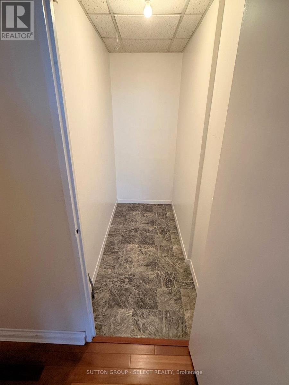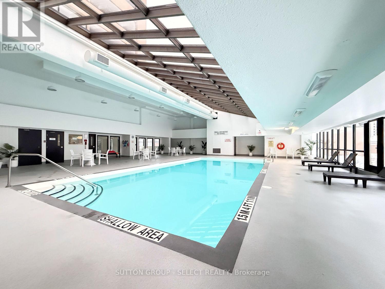1901 - 389 Dundas Street London East, Ontario N6B 3L5
$289,900Maintenance, Heat, Electricity, Water, Cable TV, Common Area Maintenance, Insurance, Parking
$1,249.29 Monthly
Maintenance, Heat, Electricity, Water, Cable TV, Common Area Maintenance, Insurance, Parking
$1,249.29 Monthly3 bedrooms, 2 bathroom condo with two large balconies on the 19th floor at the London Towers - what a view! Bright and spacious unit with in-suite laundry, storage room, updated ensuite bathroom and new windows and patio doors. Easy-care hardwood and ceramic floors throughout the high traffic areas and carpet in the bedrooms. Condo corporation owns and maintains the furnace & air conditioner. Convenient all-in-one Condo Fee includes all utilities - heat, hydro, hot & cold water, premium internet and cable TV, one underground parking space, heated indoor pool, fitness room and sauna. The party room (on the 3rd floor just next to the pool area) is a big open space great for family events. All appliances included. (id:28006)
Property Details
| MLS® Number | X12541148 |
| Property Type | Single Family |
| Community Name | East K |
| Community Features | Pets Allowed With Restrictions |
| Equipment Type | None |
| Features | Balcony, In Suite Laundry |
| Parking Space Total | 1 |
| Pool Type | Indoor Pool |
| Rental Equipment Type | None |
Building
| Bathroom Total | 2 |
| Bedrooms Above Ground | 3 |
| Bedrooms Total | 3 |
| Age | 31 To 50 Years |
| Amenities | Exercise Centre, Party Room, Sauna |
| Appliances | Dishwasher, Dryer, Stove, Washer, Refrigerator |
| Basement Type | None |
| Cooling Type | Central Air Conditioning |
| Exterior Finish | Concrete |
| Fire Protection | Controlled Entry, Security System |
| Heating Fuel | Electric, Geo Thermal |
| Heating Type | Heat Pump, Forced Air |
| Size Interior | 1,200 - 1,399 Ft2 |
| Type | Apartment |
Parking
| Underground | |
| Garage |
Land
| Acreage | No |
Rooms
| Level | Type | Length | Width | Dimensions |
|---|---|---|---|---|
| Main Level | Foyer | 2.43 m | 1.54 m | 2.43 m x 1.54 m |
| Main Level | Other | 0.92 m | 2.43 m | 0.92 m x 2.43 m |
| Main Level | Living Room | 6.09 m | 3.84 m | 6.09 m x 3.84 m |
| Main Level | Dining Room | 3.35 m | 3.65 m | 3.35 m x 3.65 m |
| Main Level | Eating Area | 2.52 m | 3.84 m | 2.52 m x 3.84 m |
| Main Level | Kitchen | 2.43 m | 3.23 m | 2.43 m x 3.23 m |
| Main Level | Bedroom | 2.43 m | 3.84 m | 2.43 m x 3.84 m |
| Main Level | Bedroom | 3.35 m | 3.8 m | 3.35 m x 3.8 m |
| Main Level | Bedroom | 3.35 m | 4.45 m | 3.35 m x 4.45 m |
https://www.realtor.ca/real-estate/29099462/1901-389-dundas-street-london-east-east-k-east-k
Contact Us
Contact us for more information

