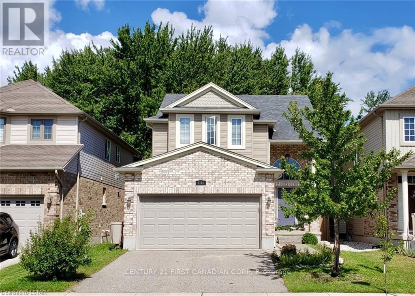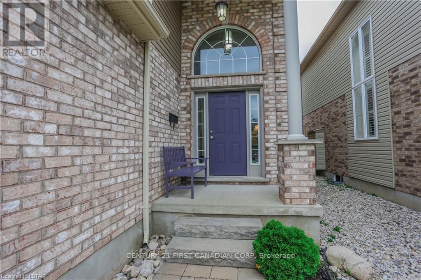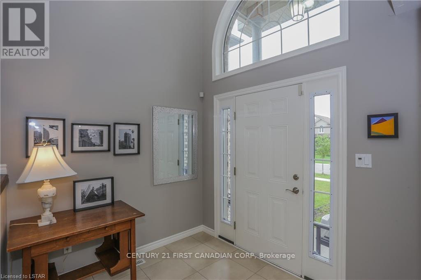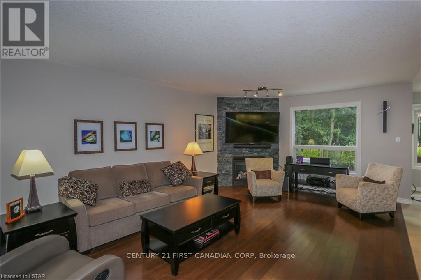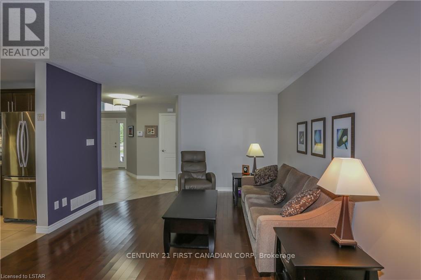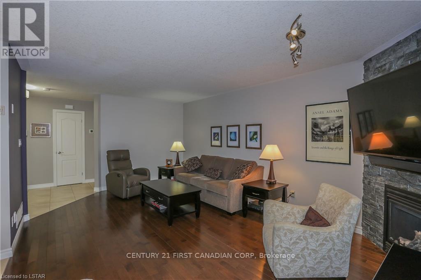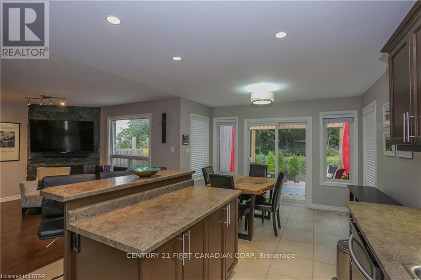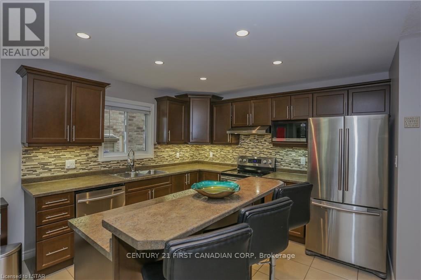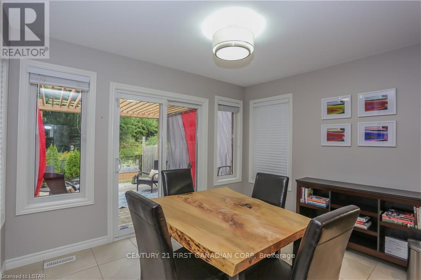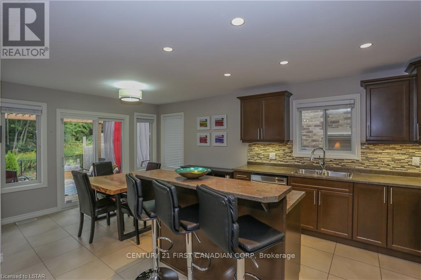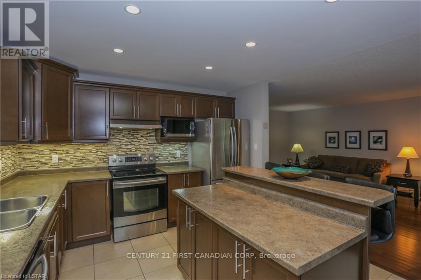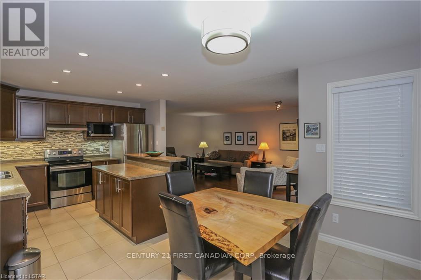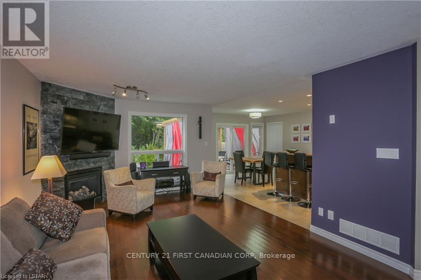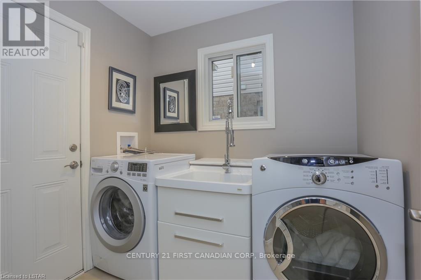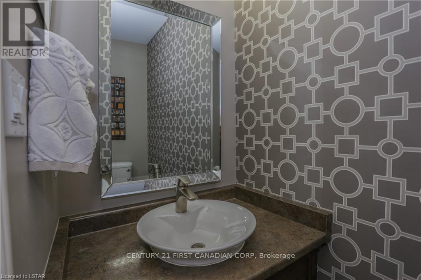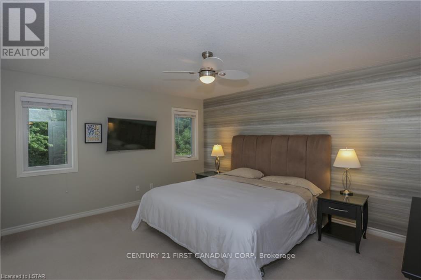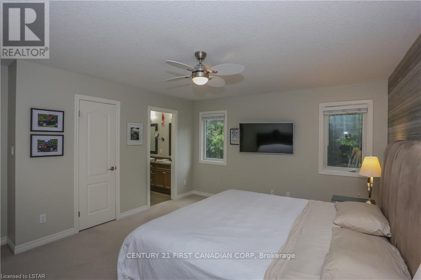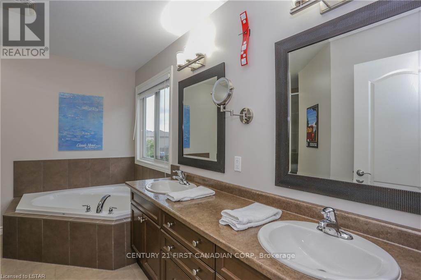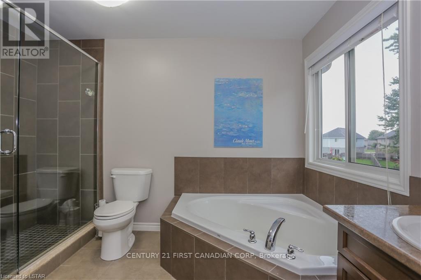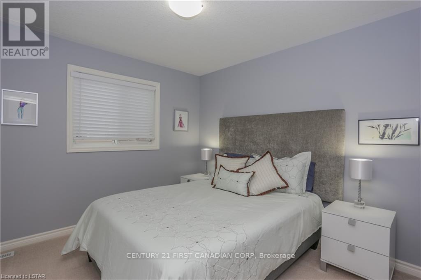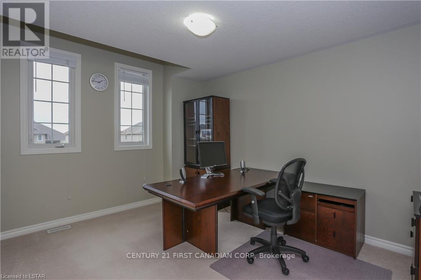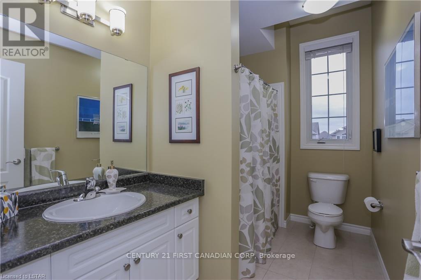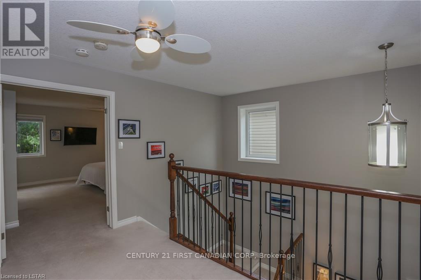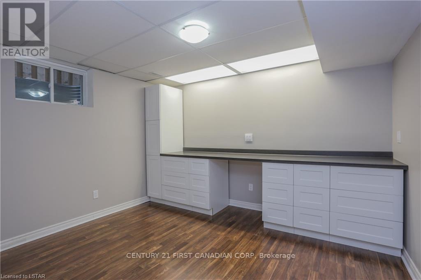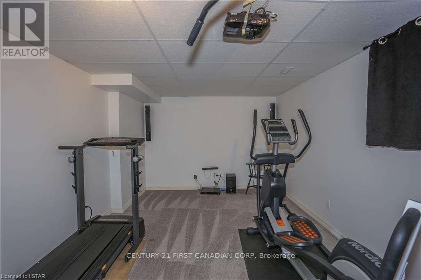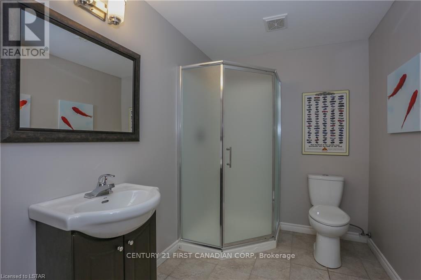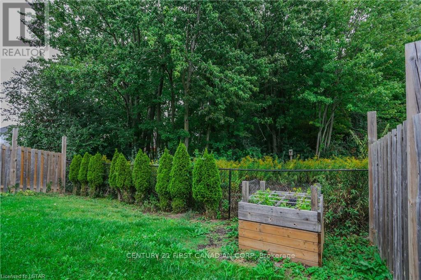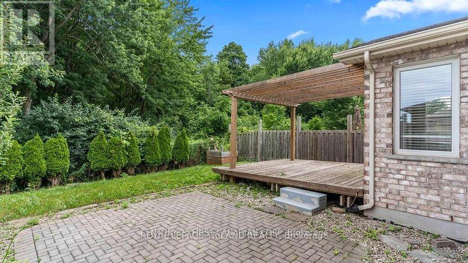4 Bedroom
4 Bathroom
1,500 - 2,000 ft2
Fireplace
Central Air Conditioning
Forced Air
$3,100 Monthly
Beautiful spacious 2-storey home backing onto beautiful green space! This gorgeous 4-bedroom, 3.5-bath home boasts a fresh open concept main floor with a large two storey high ceiling bright foyer. Convenient main floor laundry. 2-pc bath, great room with corner gas fireplace, eat-in kitchen with breakfast bar, plenty of cabinets, 4 stainless steel appliances, backsplash and patio door leading to sundeck with gas BBQ hookup and beautiful pergola with a relaxing and peaceful view of the woods! The second level offers 3 bedrooms including large master with luxury 5-pc ensuite and main 4-pc bath. The beautifully finished lower level offers a 4th bedroom with custom built-in cabinets, 3-pc bath and rec room. Double garage with garage opener and inside entry. (id:28006)
Property Details
|
MLS® Number
|
X12539956 |
|
Property Type
|
Single Family |
|
Community Name
|
North I |
|
Equipment Type
|
Water Heater |
|
Features
|
Sump Pump |
|
Parking Space Total
|
4 |
|
Rental Equipment Type
|
Water Heater |
Building
|
Bathroom Total
|
4 |
|
Bedrooms Above Ground
|
3 |
|
Bedrooms Below Ground
|
1 |
|
Bedrooms Total
|
4 |
|
Appliances
|
Dishwasher, Dryer, Microwave, Stove, Washer, Window Coverings, Refrigerator |
|
Basement Type
|
Full |
|
Construction Style Attachment
|
Detached |
|
Cooling Type
|
Central Air Conditioning |
|
Exterior Finish
|
Brick, Vinyl Siding |
|
Fireplace Present
|
Yes |
|
Fireplace Total
|
1 |
|
Foundation Type
|
Poured Concrete |
|
Half Bath Total
|
1 |
|
Heating Fuel
|
Natural Gas |
|
Heating Type
|
Forced Air |
|
Stories Total
|
2 |
|
Size Interior
|
1,500 - 2,000 Ft2 |
|
Type
|
House |
|
Utility Water
|
Municipal Water |
Parking
Land
|
Acreage
|
No |
|
Sewer
|
Sanitary Sewer |
|
Size Depth
|
106 Ft ,2 In |
|
Size Frontage
|
36 Ft ,1 In |
|
Size Irregular
|
36.1 X 106.2 Ft |
|
Size Total Text
|
36.1 X 106.2 Ft |
Rooms
| Level |
Type |
Length |
Width |
Dimensions |
|
Second Level |
Primary Bedroom |
4.57 m |
3.96 m |
4.57 m x 3.96 m |
|
Second Level |
Bedroom 2 |
3.17 m |
4.17 m |
3.17 m x 4.17 m |
|
Second Level |
Bedroom 3 |
3.17 m |
3.05 m |
3.17 m x 3.05 m |
|
Basement |
Bedroom |
3.66 m |
3.66 m |
3.66 m x 3.66 m |
|
Basement |
Recreational, Games Room |
5.79 m |
3.51 m |
5.79 m x 3.51 m |
|
Basement |
Den |
2.74 m |
2.13 m |
2.74 m x 2.13 m |
|
Main Level |
Kitchen |
5.94 m |
3.51 m |
5.94 m x 3.51 m |
|
Main Level |
Living Room |
3.81 m |
6.1 m |
3.81 m x 6.1 m |
|
Main Level |
Laundry Room |
1.83 m |
2.13 m |
1.83 m x 2.13 m |
https://www.realtor.ca/real-estate/29098325/1162-smither-road-london-north-north-i-north-i

