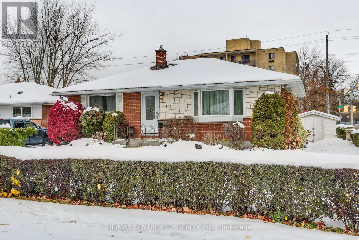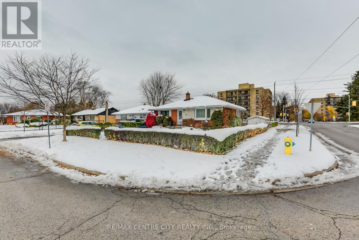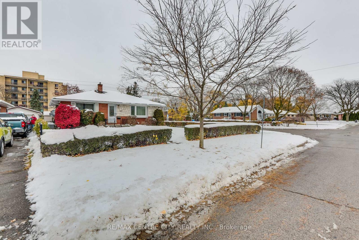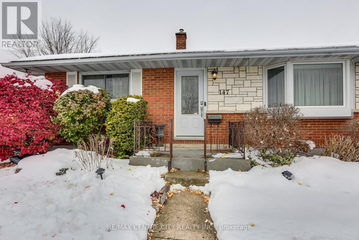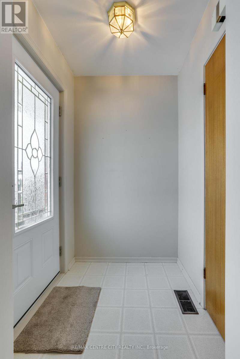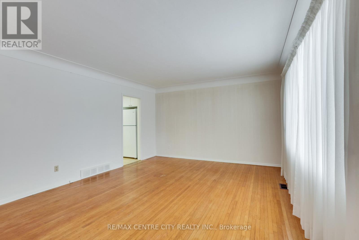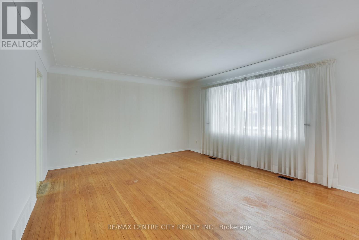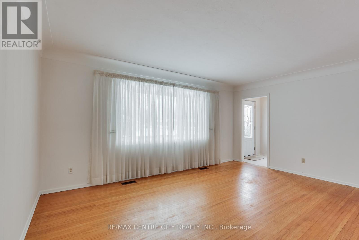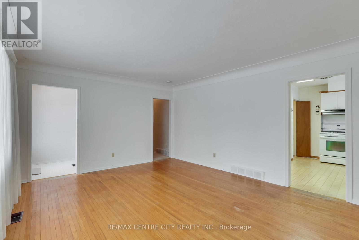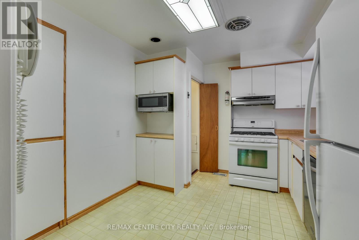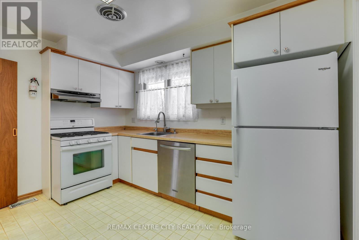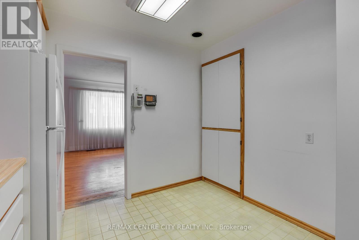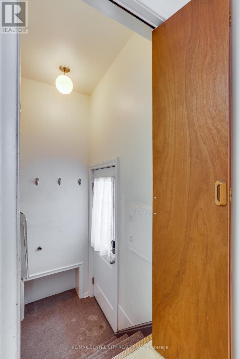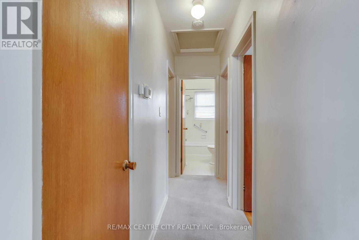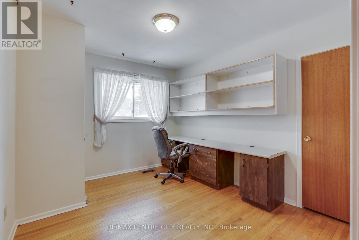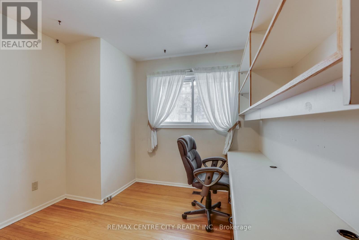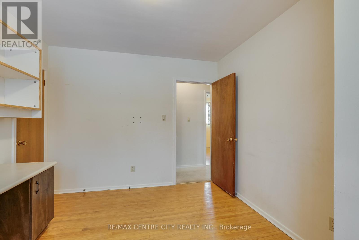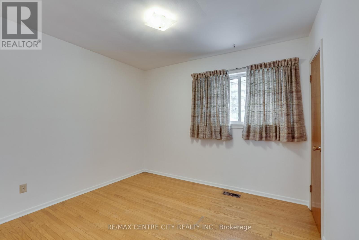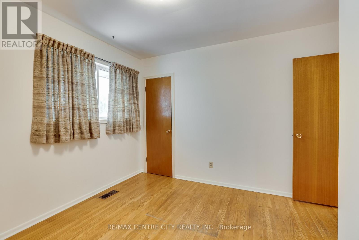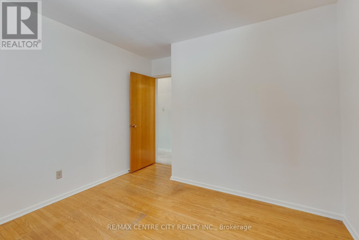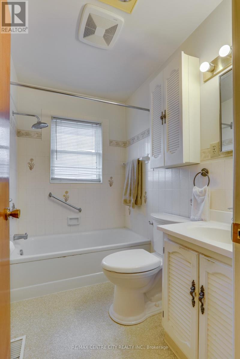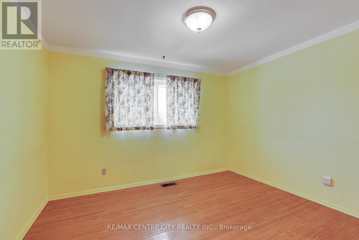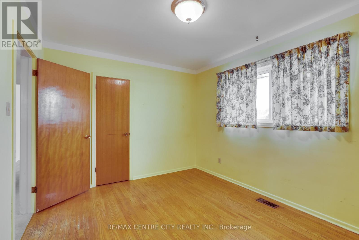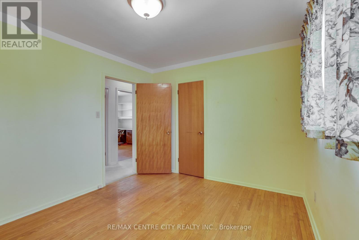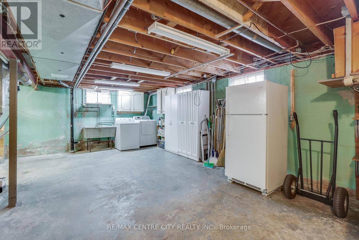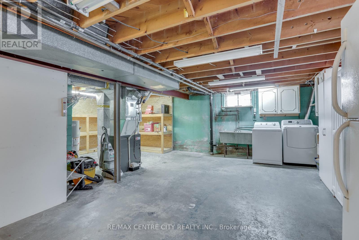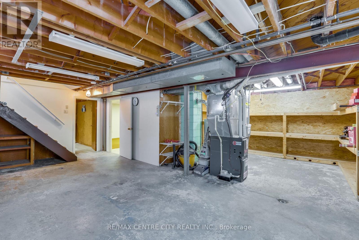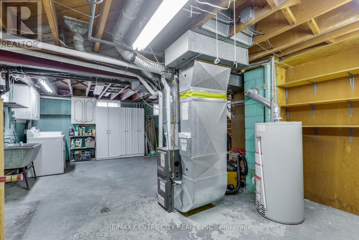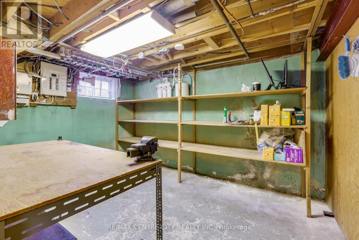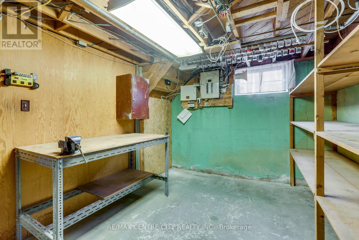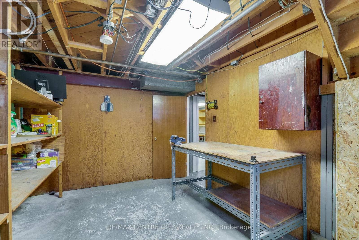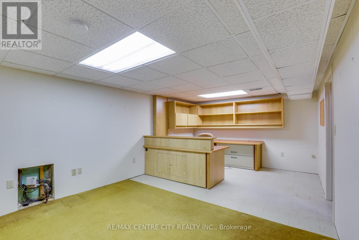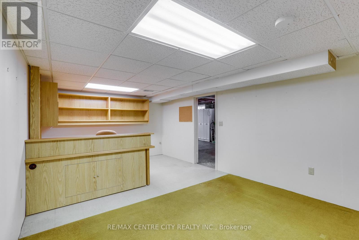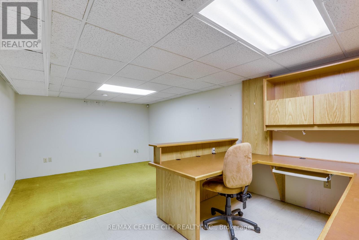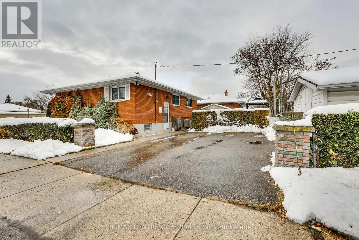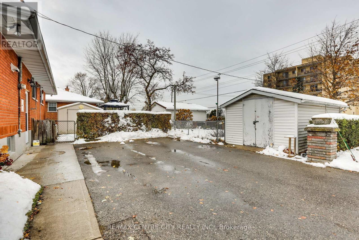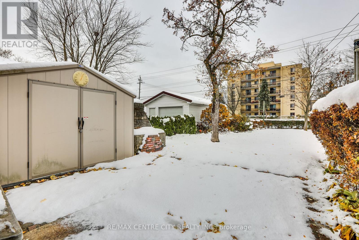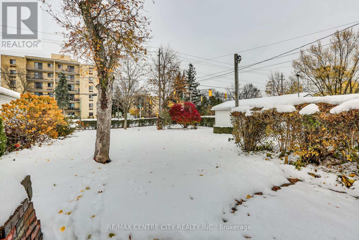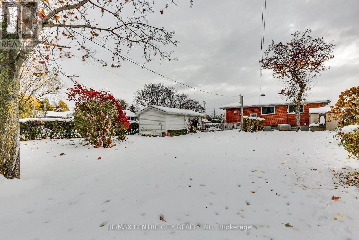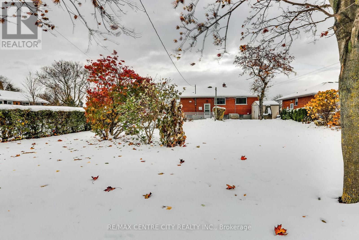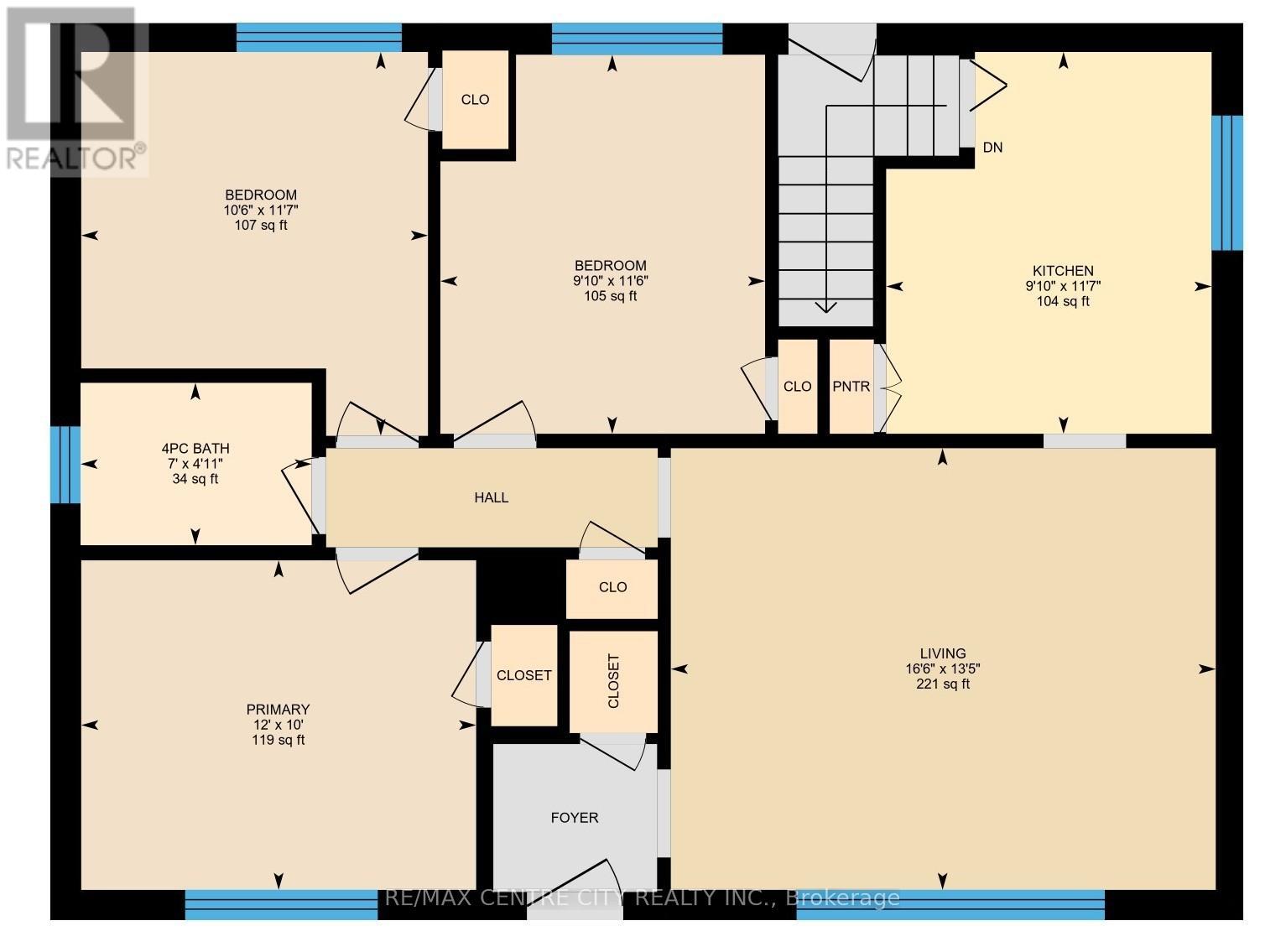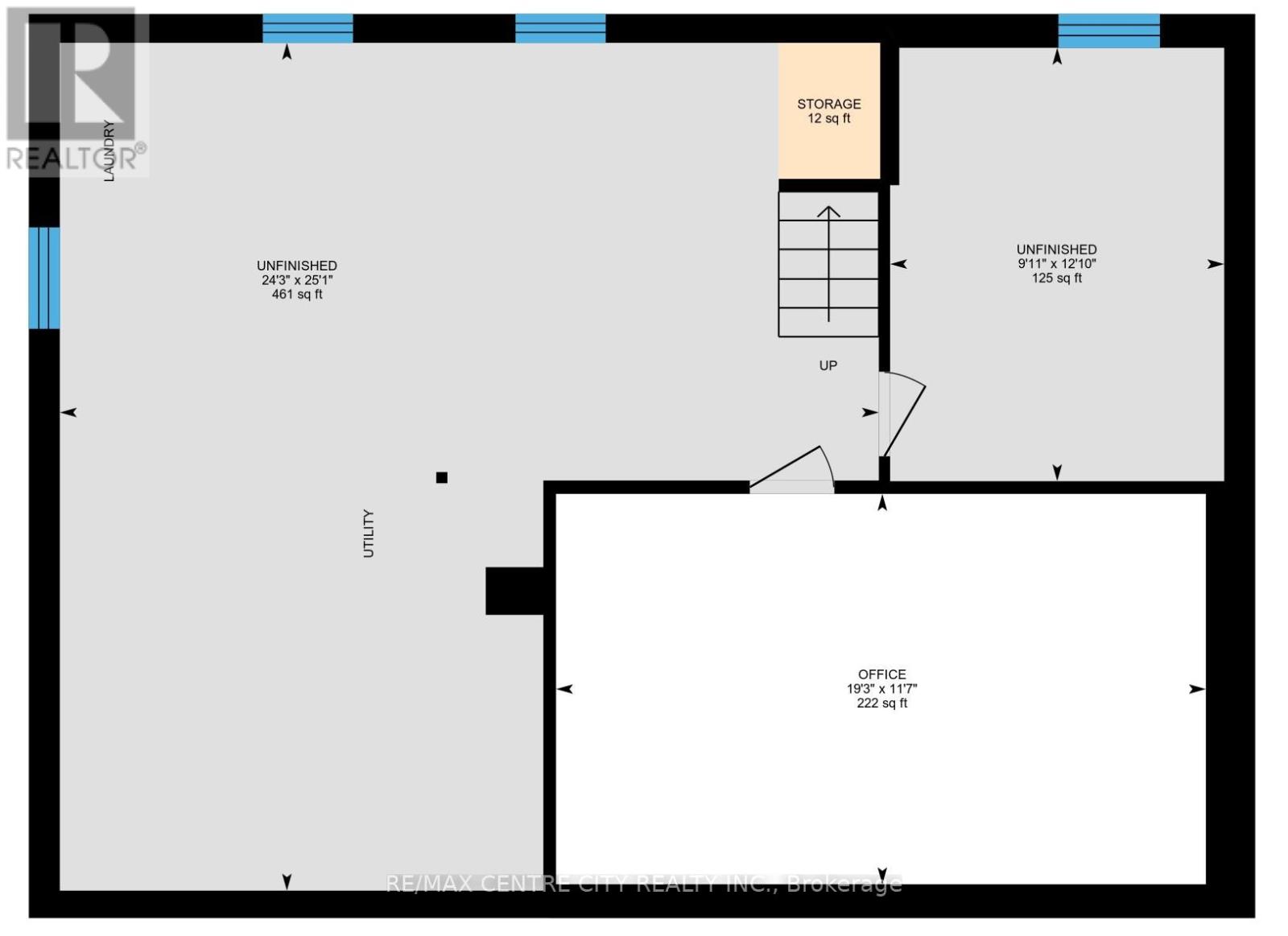3 Bedroom
1 Bathroom
700 - 1,100 ft2
Bungalow
Central Air Conditioning
Forced Air
Landscaped
$449,900
Attention first time buyers or investors looking for a home in Huron Heights in North East London! This well maintained home has had the same owners for over 60 years! Hardwood flooring in living room and 3 bedrooms. Kitchen has lots of cupboard space including pantry and gas stove. Living room freshly painted with bay window (2009). Lots of upper windows updated throughout the years. Lower level offers a small family room with built in desk, laundry area and lots of storage with shelving. Lots of potential in the basement. Newer gas furnace and central air (2021) and updated breaker panel. 6 appliances included. Fenced in backyard with patio area and 2 sheds. Driveway is off Mark Street. Walking distance to shops, restaurants, banks, parks and schools. (id:28006)
Property Details
|
MLS® Number
|
X12540092 |
|
Property Type
|
Single Family |
|
Community Name
|
East D |
|
Amenities Near By
|
Public Transit, Schools |
|
Equipment Type
|
Water Heater |
|
Features
|
Flat Site |
|
Parking Space Total
|
2 |
|
Rental Equipment Type
|
Water Heater |
|
Structure
|
Patio(s), Shed |
Building
|
Bathroom Total
|
1 |
|
Bedrooms Above Ground
|
3 |
|
Bedrooms Total
|
3 |
|
Age
|
51 To 99 Years |
|
Appliances
|
Water Meter, Dishwasher, Dryer, Microwave, Stove, Washer, Window Coverings, Refrigerator |
|
Architectural Style
|
Bungalow |
|
Basement Development
|
Partially Finished |
|
Basement Type
|
N/a (partially Finished) |
|
Construction Style Attachment
|
Detached |
|
Cooling Type
|
Central Air Conditioning |
|
Exterior Finish
|
Brick |
|
Foundation Type
|
Poured Concrete |
|
Heating Fuel
|
Natural Gas |
|
Heating Type
|
Forced Air |
|
Stories Total
|
1 |
|
Size Interior
|
700 - 1,100 Ft2 |
|
Type
|
House |
|
Utility Water
|
Municipal Water |
Parking
Land
|
Acreage
|
No |
|
Land Amenities
|
Public Transit, Schools |
|
Landscape Features
|
Landscaped |
|
Sewer
|
Sanitary Sewer |
|
Size Depth
|
149 Ft |
|
Size Frontage
|
52 Ft ,10 In |
|
Size Irregular
|
52.9 X 149 Ft |
|
Size Total Text
|
52.9 X 149 Ft |
|
Zoning Description
|
R1-8 |
Rooms
| Level |
Type |
Length |
Width |
Dimensions |
|
Basement |
Family Room |
3.52 m |
5.86 m |
3.52 m x 5.86 m |
|
Basement |
Other |
3.91 m |
3.01 m |
3.91 m x 3.01 m |
|
Basement |
Laundry Room |
7.64 m |
7.38 m |
7.64 m x 7.38 m |
|
Main Level |
Living Room |
4.08 m |
5.03 m |
4.08 m x 5.03 m |
|
Main Level |
Kitchen |
3.52 m |
3 m |
3.52 m x 3 m |
|
Main Level |
Primary Bedroom |
3.04 m |
3.65 m |
3.04 m x 3.65 m |
|
Main Level |
Bedroom 2 |
3.54 m |
3.2 m |
3.54 m x 3.2 m |
|
Main Level |
Bedroom 3 |
3.5 m |
3 m |
3.5 m x 3 m |
|
Main Level |
Bathroom |
1.5 m |
2.13 m |
1.5 m x 2.13 m |
https://www.realtor.ca/real-estate/29098446/147-susan-avenue-london-east-east-d-east-d

