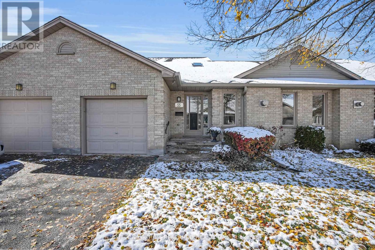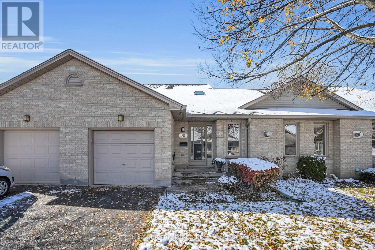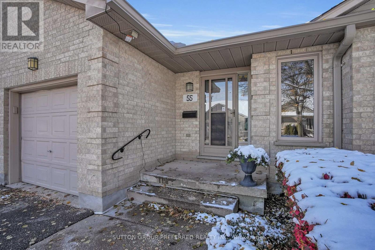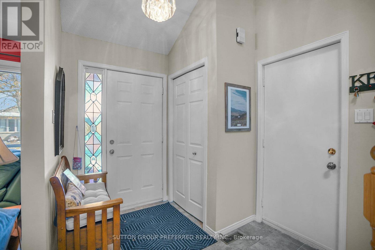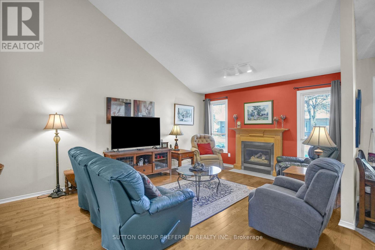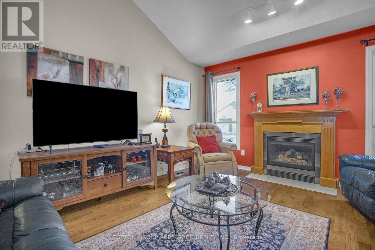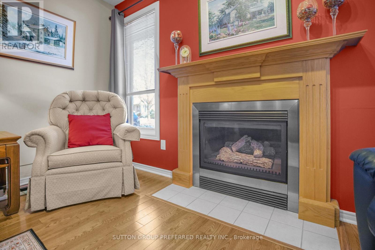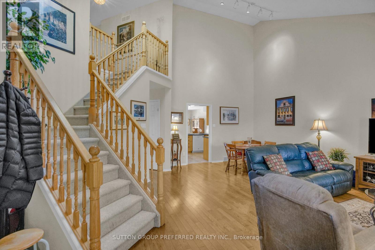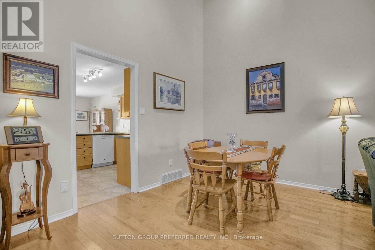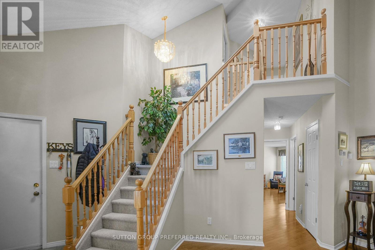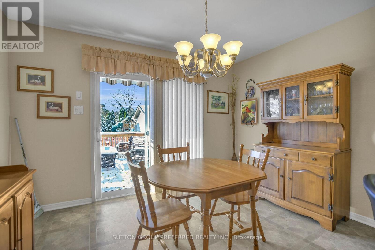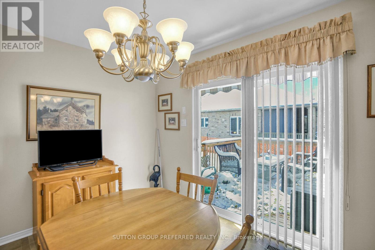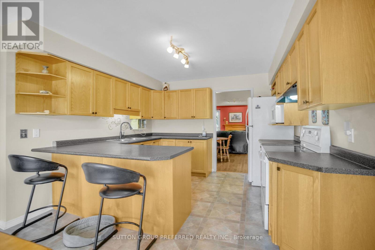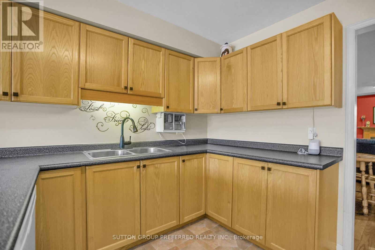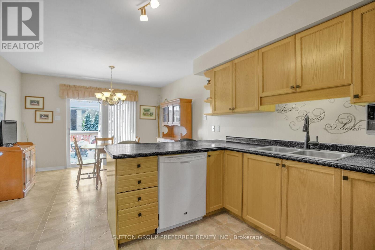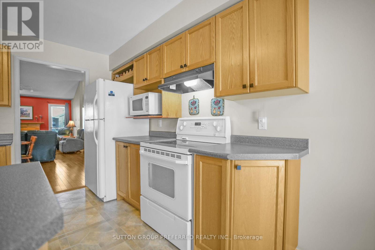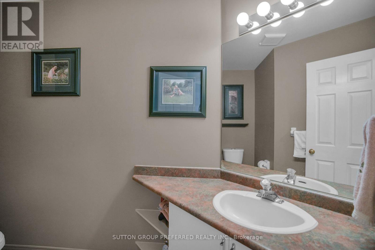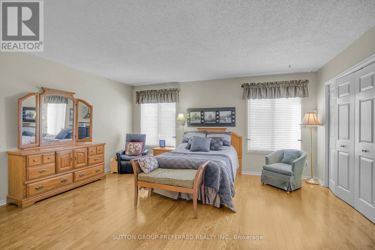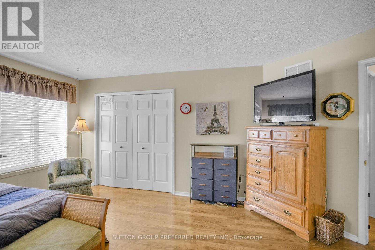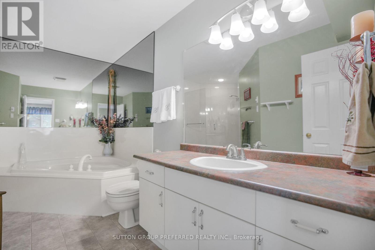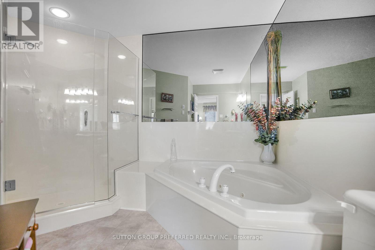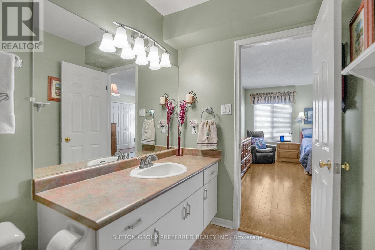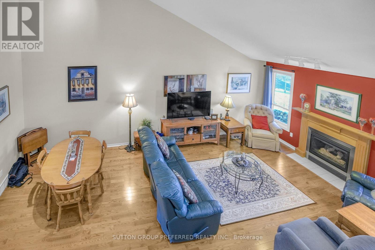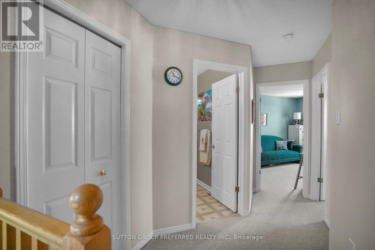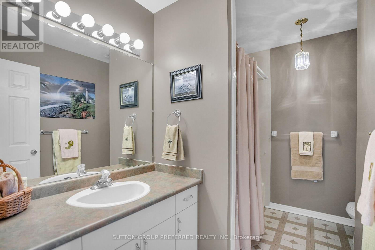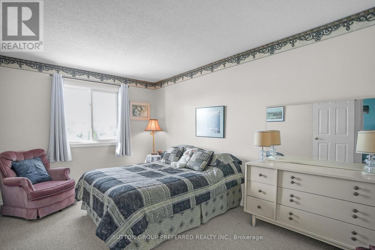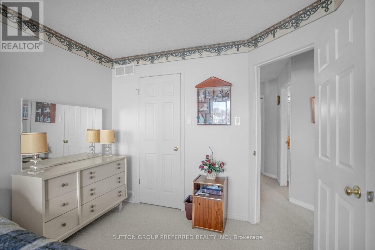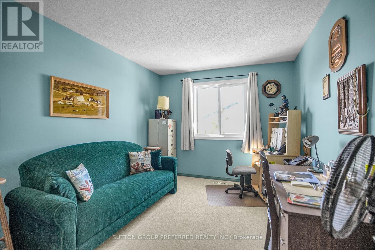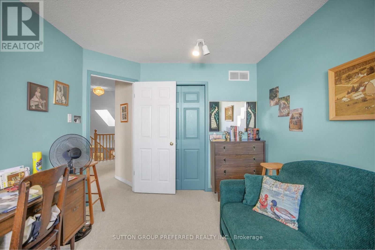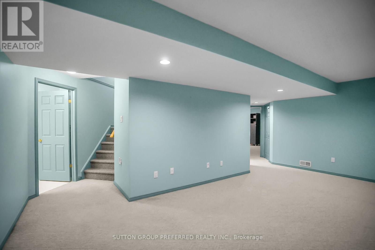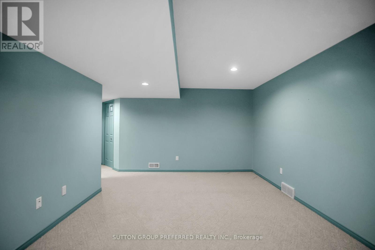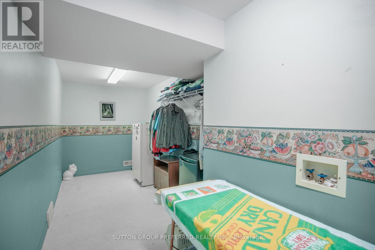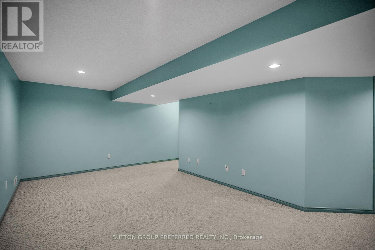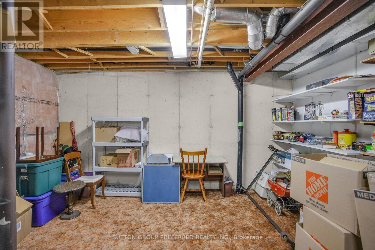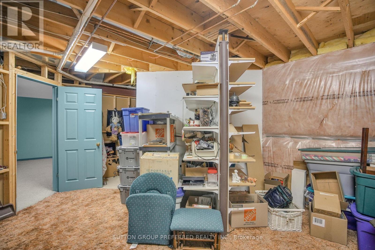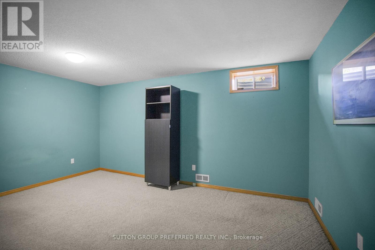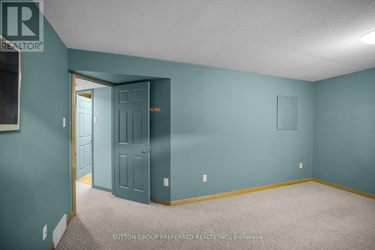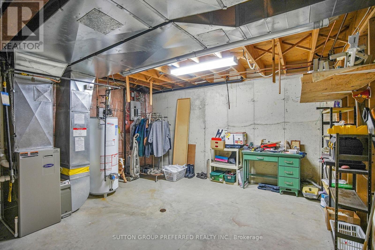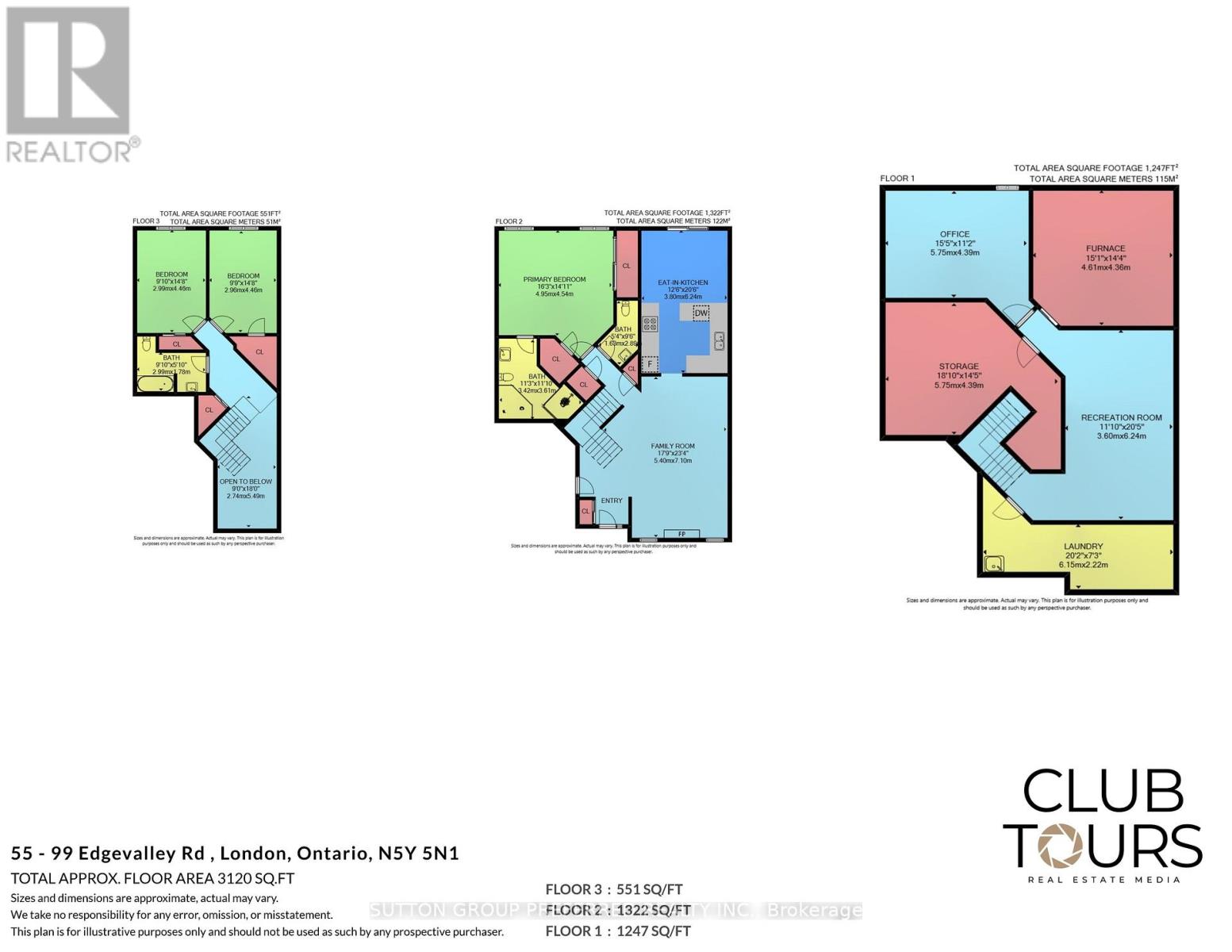55 - 99 Edgevalley Road London East, Ontario N5Y 5N1
$499,000Maintenance, Common Area Maintenance, Insurance, Parking
$405 Monthly
Maintenance, Common Area Maintenance, Insurance, Parking
$405 MonthlyPride of ownership is evident in this spacious condo with everything you need on the main floor. The great room/dining area has a vaulted ceiling and a skylight to add to the natural light, plus a gas fireplace for those cold winter nights.The kitchen has been updated with beautiful wood cupboards and the eat in area has a patio door leading to a wood deck. There is a laundry closet on the main floor. The master bedroom is huge, with walk-in closet, wall closet, ensuite with soaker tub and walk in shower. The complex had the roof replaced and new decks installed in 2020 plus the skylight was replaced (2020). Hook up for laundry also in basement. Most windows have been updated. This is a well run condo corp. Close to shopping, buses, schools and other amenities. (id:28006)
Property Details
| MLS® Number | X12540372 |
| Property Type | Single Family |
| Community Name | East A |
| Community Features | Pets Allowed With Restrictions |
| Equipment Type | Water Heater |
| Features | In Suite Laundry |
| Parking Space Total | 2 |
| Rental Equipment Type | Water Heater |
Building
| Bathroom Total | 3 |
| Bedrooms Above Ground | 3 |
| Bedrooms Total | 3 |
| Amenities | Fireplace(s) |
| Appliances | Garage Door Opener Remote(s), Central Vacuum, Dishwasher, Stove, Window Coverings, Refrigerator |
| Basement Development | Finished |
| Basement Type | N/a (finished) |
| Cooling Type | Central Air Conditioning |
| Exterior Finish | Brick, Vinyl Siding |
| Fireplace Present | Yes |
| Half Bath Total | 1 |
| Heating Fuel | Natural Gas |
| Heating Type | Forced Air |
| Stories Total | 2 |
| Size Interior | 1,800 - 1,999 Ft2 |
| Type | Row / Townhouse |
Parking
| Attached Garage | |
| Garage |
Land
| Acreage | No |
Rooms
| Level | Type | Length | Width | Dimensions |
|---|---|---|---|---|
| Second Level | Bedroom 2 | 2.99 m | 4.46 m | 2.99 m x 4.46 m |
| Second Level | Bedroom 3 | 2.96 m | 4.46 m | 2.96 m x 4.46 m |
| Basement | Utility Room | 4.61 m | 4.36 m | 4.61 m x 4.36 m |
| Basement | Recreational, Games Room | 3.6 m | 6.24 m | 3.6 m x 6.24 m |
| Basement | Office | 5.75 m | 4.39 m | 5.75 m x 4.39 m |
| Basement | Other | 5.75 m | 4.39 m | 5.75 m x 4.39 m |
| Basement | Laundry Room | 6.15 m | 2.22 m | 6.15 m x 2.22 m |
| Ground Level | Great Room | 5.4 m | 7.1 m | 5.4 m x 7.1 m |
| Ground Level | Kitchen | 3.8 m | 6.24 m | 3.8 m x 6.24 m |
| Ground Level | Primary Bedroom | 4.95 m | 4.54 m | 4.95 m x 4.54 m |
https://www.realtor.ca/real-estate/29098648/55-99-edgevalley-road-london-east-east-a-east-a
Contact Us
Contact us for more information

