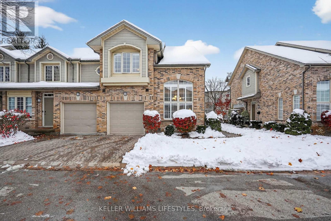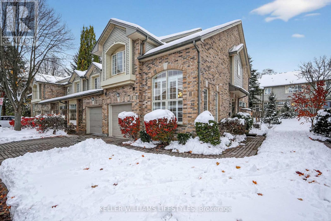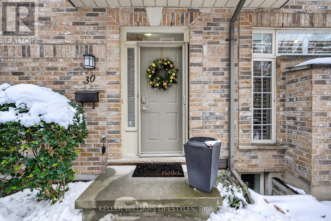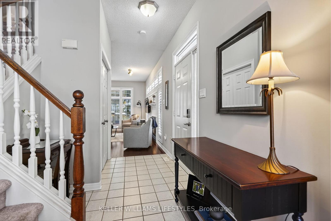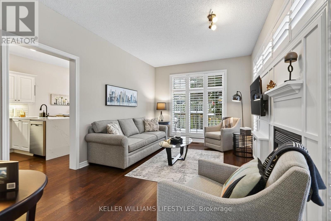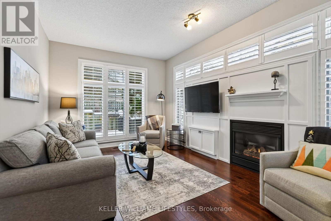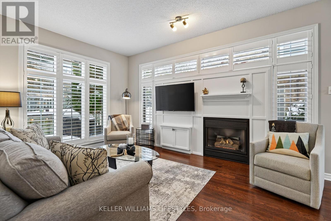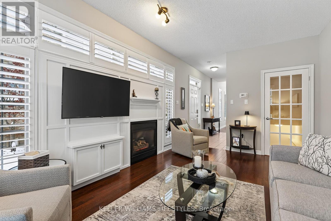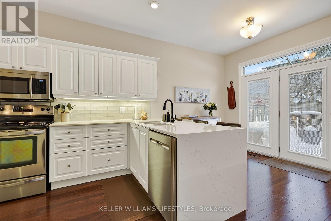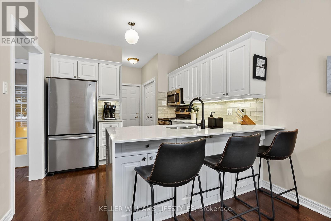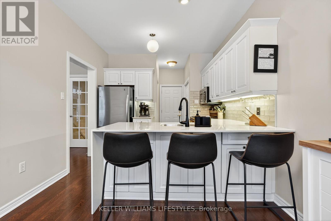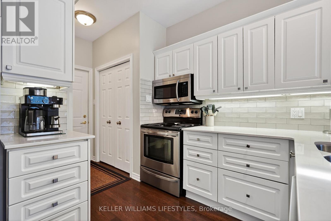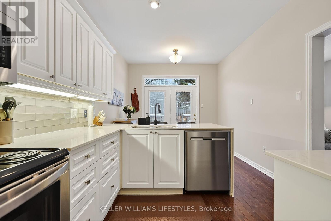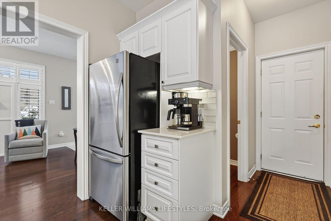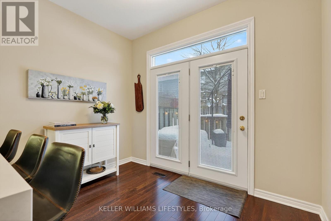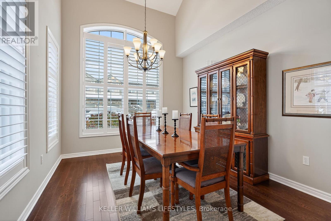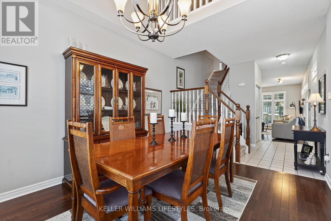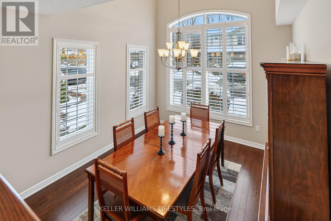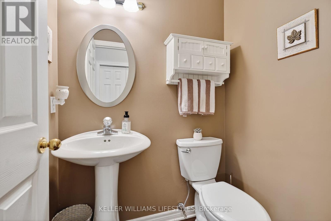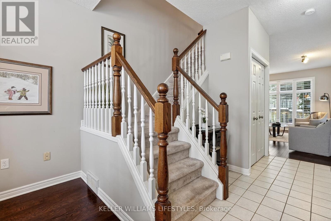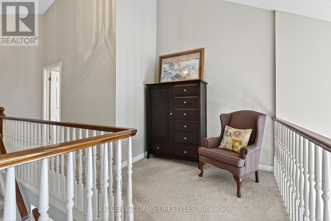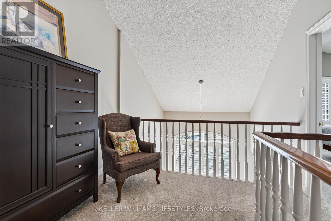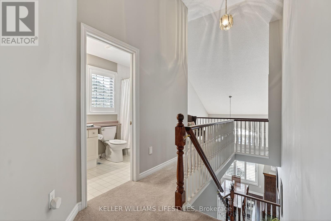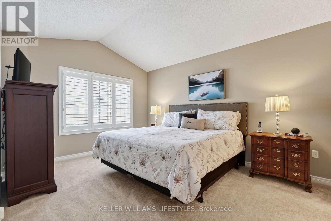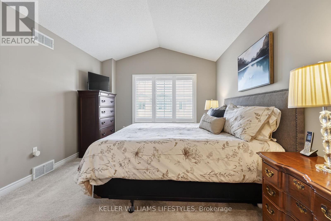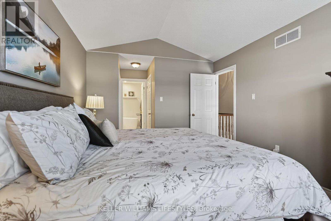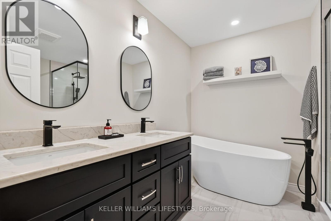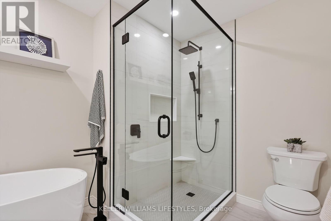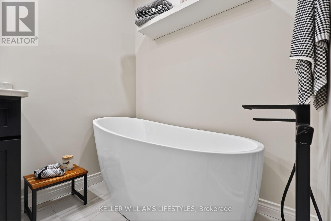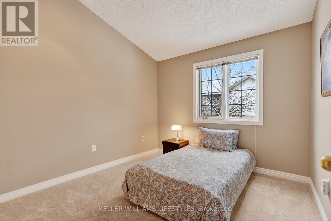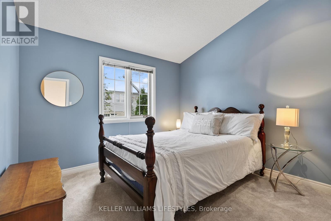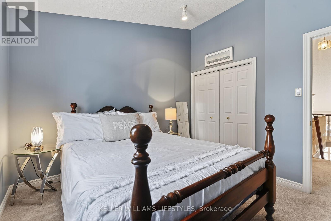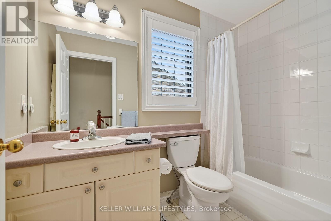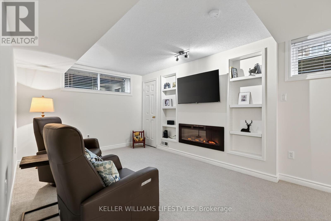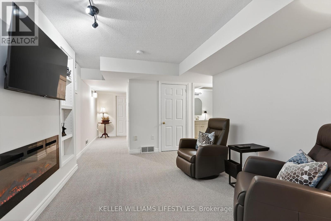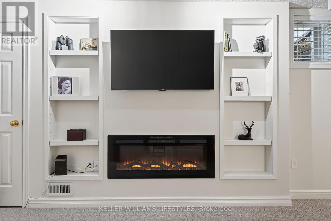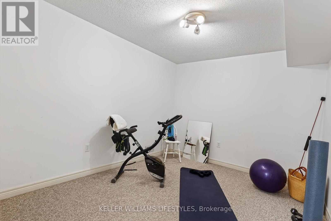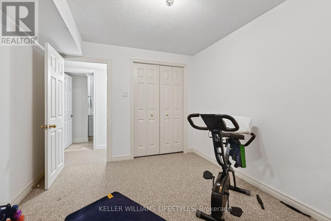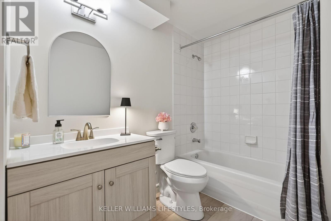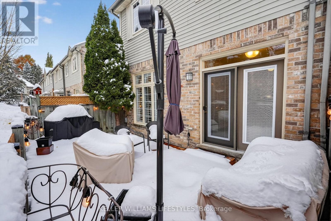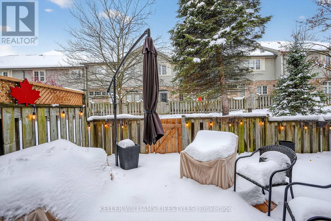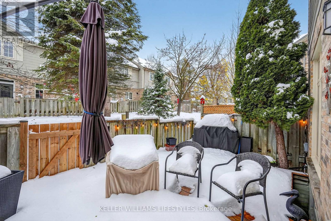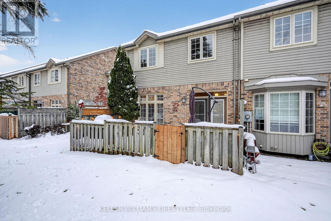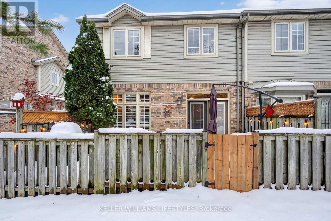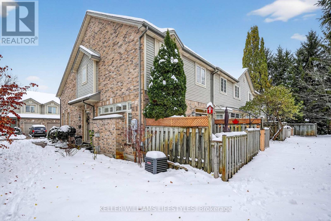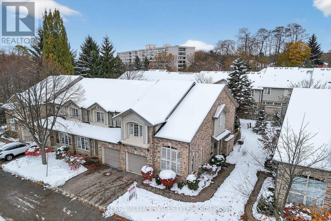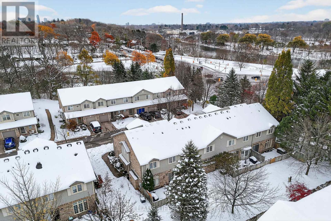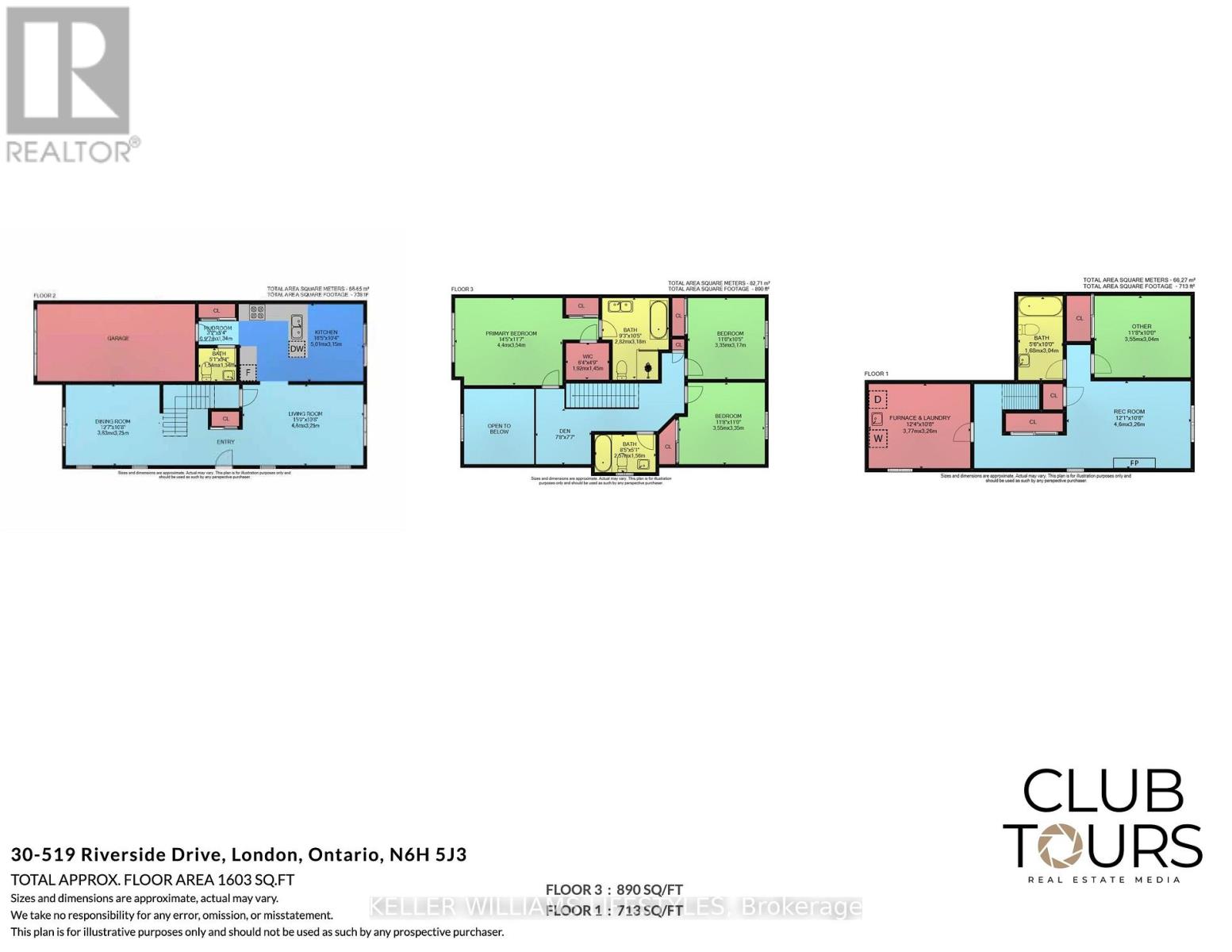30 - 519 Riverside Drive London North, Ontario N6H 5J3
$549,900Maintenance,
$550 Monthly
Maintenance,
$550 MonthlyWelcome to Unit 30 at 519 Riverside Drive, a beautifully maintained, two-story end-unit townhome in Oakridge,one of London's most desirable neighbourhoods.Situated within the exclusive Thames Crossing complex, known for it's close-knit community.This home offers an ideal combination of comfort, style, & convenience. Lovingly cared for by its original owners & thoughtfully updated, this spacious 3 bedroom and 4 bathroom home provides a functional and elegant layout that is truly move-in ready. The main level is bright and inviting with natural light that fills the main living areas, with rich hardwood floors, California Shutters and a comfortable flow and feel, making this space ideal for both everyday living and entertaining. The kitchen was refreshed in 2023 with new counters & a modern backsplash, creating a fresh, timeless look that compliments the home's design. Walkout to a private west-facing backyard offering a peaceful outdoor retreat surrounded by greenery and a new deck(2025). Upstairs, the spacious second floor features three well-appointed bedrooms, including a serene primary suite. The ensuite bathroom underwent a complete renovation in 2025, showcasing contemporary finishes and thoughtful design for a spa-like experience. The finished lower level extends the home's living space with a spacious family room that was newly updated in 2025 with fresh paint, new carpet, fireplace, custom built-ins & a beautifully updated 4-piece bathroom. There is also a bonus room to complete this level, perfect for a guest area, home office, or gym. For added peace of mind, new A/C (2022) and furnace (2015). This home is situated on a quiet dead-end street, offering privacy and tranquility while just minutes from shopping, walking trails, the Thames River, Springbank Park, & easy access to downtown. Book your private showing today and experience the perfect balance of modern updates, natural surroundings, and easy city living in this exceptional Oakridge townhome. (id:28006)
Property Details
| MLS® Number | X12540080 |
| Property Type | Single Family |
| Community Name | North P |
| Amenities Near By | Golf Nearby, Park, Place Of Worship, Public Transit, Schools |
| Community Features | Pets Allowed With Restrictions |
| Equipment Type | Water Heater |
| Features | Cul-de-sac, In Suite Laundry, Sump Pump |
| Parking Space Total | 2 |
| Rental Equipment Type | Water Heater |
| Structure | Deck |
Building
| Bathroom Total | 4 |
| Bedrooms Above Ground | 3 |
| Bedrooms Total | 3 |
| Amenities | Fireplace(s) |
| Appliances | Garage Door Opener Remote(s), Dishwasher, Dryer, Stove, Washer, Window Coverings, Refrigerator |
| Basement Development | Finished |
| Basement Type | Full (finished) |
| Cooling Type | Central Air Conditioning |
| Exterior Finish | Brick |
| Fireplace Present | Yes |
| Fireplace Total | 2 |
| Flooring Type | Hardwood |
| Half Bath Total | 1 |
| Heating Fuel | Natural Gas |
| Heating Type | Forced Air |
| Stories Total | 2 |
| Size Interior | 1,600 - 1,799 Ft2 |
| Type | Row / Townhouse |
Parking
| Attached Garage | |
| Garage |
Land
| Acreage | No |
| Land Amenities | Golf Nearby, Park, Place Of Worship, Public Transit, Schools |
| Landscape Features | Landscaped, Lawn Sprinkler |
Rooms
| Level | Type | Length | Width | Dimensions |
|---|---|---|---|---|
| Second Level | Bathroom | 2.57 m | 1.56 m | 2.57 m x 1.56 m |
| Second Level | Primary Bedroom | 4.4 m | 3.54 m | 4.4 m x 3.54 m |
| Second Level | Bathroom | 3.18 m | 2.82 m | 3.18 m x 2.82 m |
| Second Level | Bedroom 2 | 3.35 m | 3.17 m | 3.35 m x 3.17 m |
| Second Level | Bedroom 3 | 3.55 m | 3.35 m | 3.55 m x 3.35 m |
| Second Level | Den | 2.34 m | 2.31 m | 2.34 m x 2.31 m |
| Basement | Recreational, Games Room | 4.6 m | 3.26 m | 4.6 m x 3.26 m |
| Basement | Other | 3.55 m | 3.04 m | 3.55 m x 3.04 m |
| Basement | Bathroom | 3.04 m | 1.68 m | 3.04 m x 1.68 m |
| Basement | Utility Room | 3.77 m | 3.26 m | 3.77 m x 3.26 m |
| Main Level | Dining Room | 3.83 m | 3.25 m | 3.83 m x 3.25 m |
| Main Level | Living Room | 4.8 m | 3.25 m | 4.8 m x 3.25 m |
| Main Level | Kitchen | 5.01 m | 3.15 m | 5.01 m x 3.15 m |
| Main Level | Bathroom | 1.54 m | 1.34 m | 1.54 m x 1.34 m |
| Main Level | Mud Room | 1.34 m | 0.97 m | 1.34 m x 0.97 m |
https://www.realtor.ca/real-estate/29098445/30-519-riverside-drive-london-north-north-p-north-p
Contact Us
Contact us for more information

