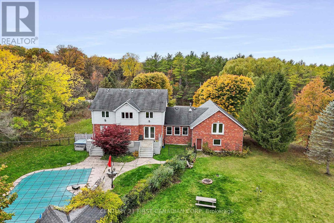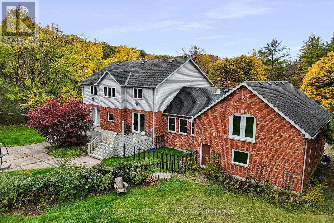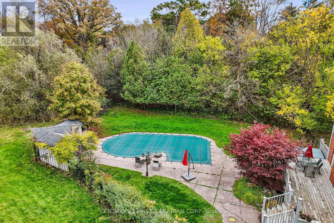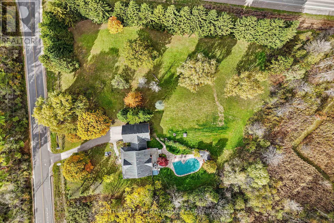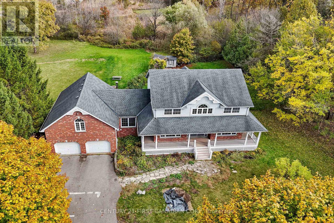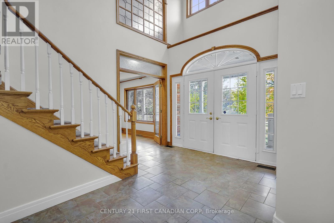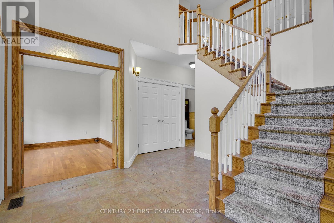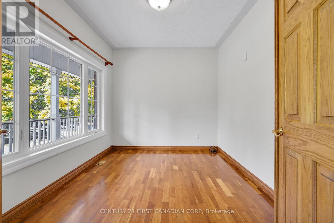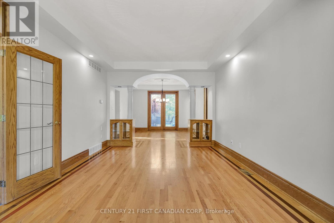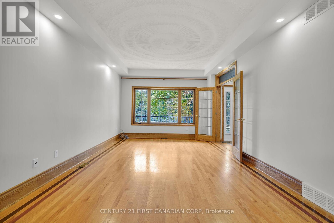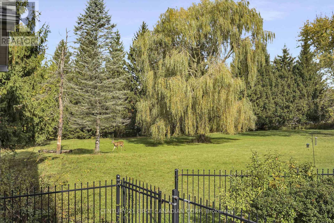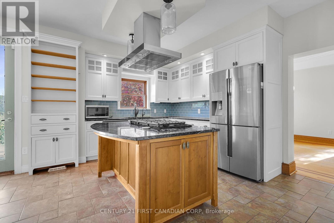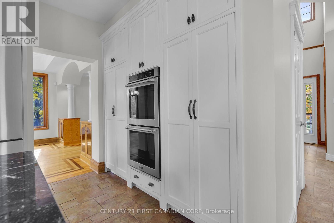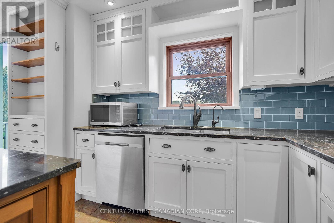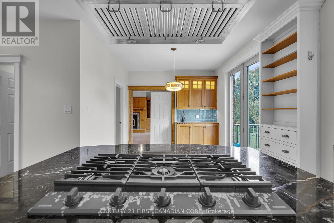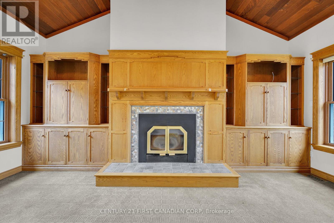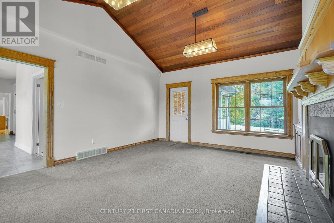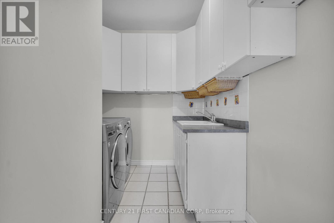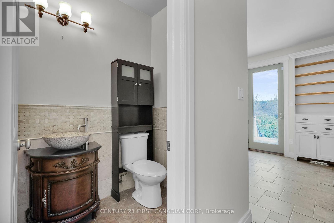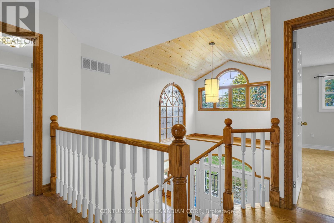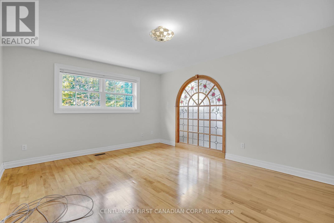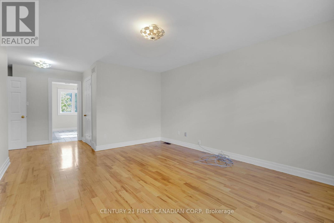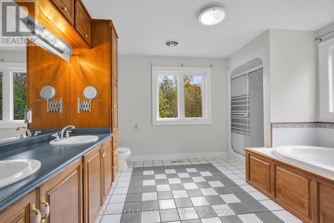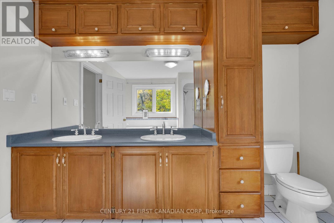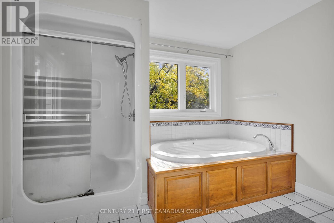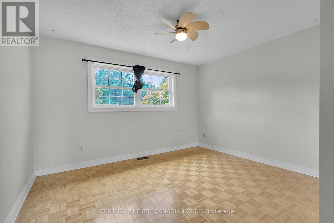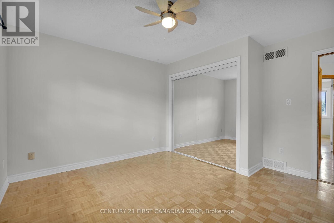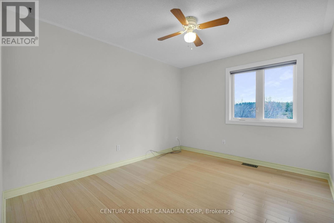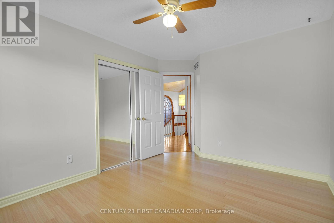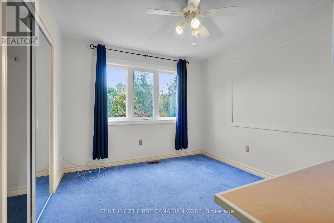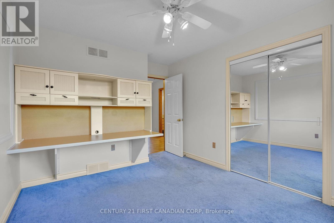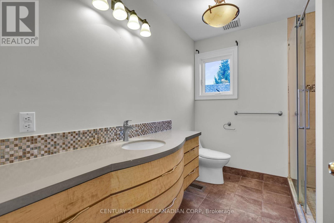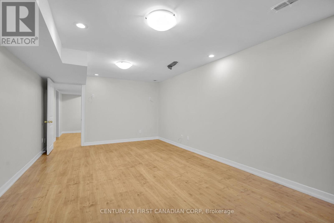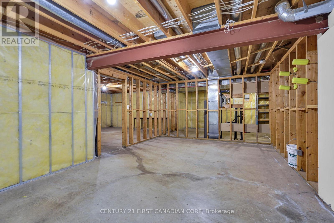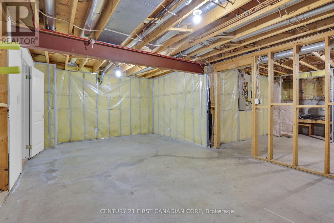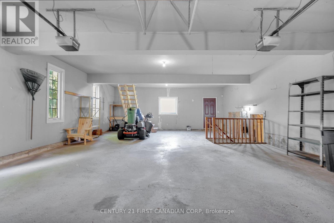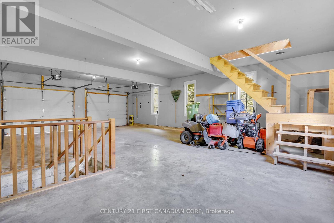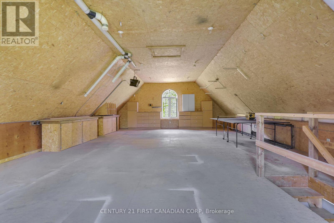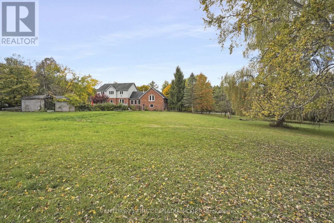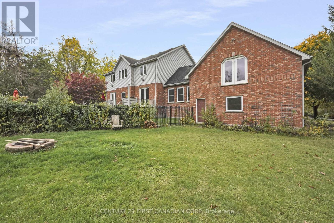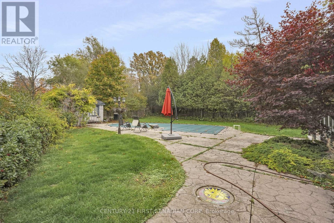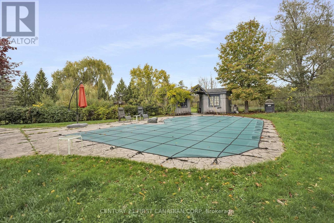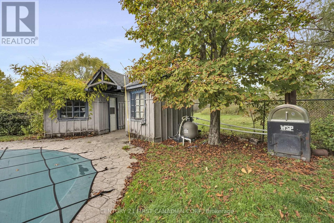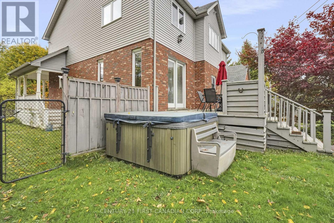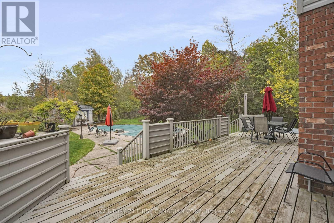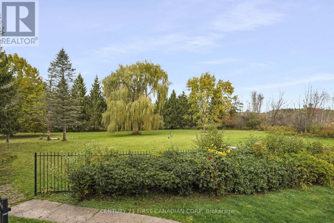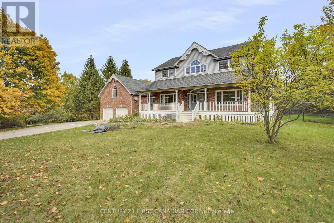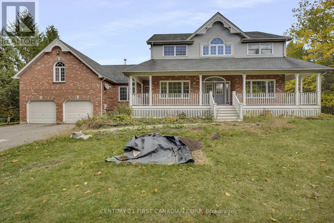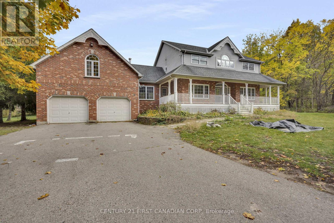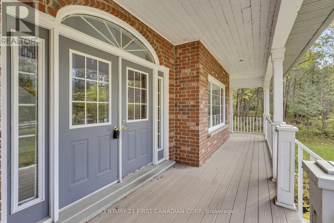5 Bedroom
3 Bathroom
2,500 - 3,000 ft2
Fireplace
Inground Pool
Central Air Conditioning
Forced Air
$1,380,000
Discover the perfect blend of comfort and tranquility in this charming home, nestled in a beautiful country setting. Thoughtfully designed, the home welcomes you with a grand staircase, and 17-foot foyer ceilings, a large, updated kitchen ideal for family gatherings and entertaining while the living room has a great functional layout that offers both style and practicality. Features include 4+1 spacious bedrooms, 2.5 bathrooms, formal dining room, master bedroom offers a walk-in closet, and 5-piece ensuite. Enjoy the privacy of rural living while being just a short drive from all amenities. Situated on a 1.21-acre lot with mature trees, and an additional 1 acre lot directly beside the property , survey completed just awaiting finalization. The price for 1 acre lot can be purchase for additional $320,000 (together). Other features include in-ground pool, hot tub, 4 car garage, 6 car parking driveway, workshop, partially finished basement, neutral paint throughout, lots of natural lighting, tons of storage space. Whether you're relaxing on the porch, cooking in the generous kitchen, or taking in the beautiful views, this property offers a true sense of home with space to grow. (id:28006)
Property Details
|
MLS® Number
|
X12537482 |
|
Property Type
|
Single Family |
|
Community Name
|
South B |
|
Equipment Type
|
Water Heater |
|
Features
|
Irregular Lot Size, Flat Site |
|
Parking Space Total
|
8 |
|
Pool Type
|
Inground Pool |
|
Rental Equipment Type
|
Water Heater |
Building
|
Bathroom Total
|
3 |
|
Bedrooms Above Ground
|
4 |
|
Bedrooms Below Ground
|
1 |
|
Bedrooms Total
|
5 |
|
Age
|
31 To 50 Years |
|
Appliances
|
Dishwasher, Dryer, Oven, Stove, Washer, Refrigerator |
|
Basement Development
|
Partially Finished |
|
Basement Type
|
N/a (partially Finished) |
|
Construction Style Attachment
|
Detached |
|
Cooling Type
|
Central Air Conditioning |
|
Exterior Finish
|
Brick, Vinyl Siding |
|
Fireplace Present
|
Yes |
|
Fireplace Total
|
1 |
|
Foundation Type
|
Poured Concrete |
|
Half Bath Total
|
1 |
|
Heating Fuel
|
Natural Gas |
|
Heating Type
|
Forced Air |
|
Stories Total
|
2 |
|
Size Interior
|
2,500 - 3,000 Ft2 |
|
Type
|
House |
Parking
Land
|
Acreage
|
No |
|
Sewer
|
Septic System |
|
Size Depth
|
301 Ft |
|
Size Frontage
|
301 Ft ,8 In |
|
Size Irregular
|
301.7 X 301 Ft ; 301 X 224.58 X 50 |
|
Size Total Text
|
301.7 X 301 Ft ; 301 X 224.58 X 50 |
|
Zoning Description
|
R1-16 |
Rooms
| Level |
Type |
Length |
Width |
Dimensions |
|
Second Level |
Bedroom |
3.97 m |
3.84 m |
3.97 m x 3.84 m |
|
Second Level |
Bedroom 2 |
3.72 m |
3.17 m |
3.72 m x 3.17 m |
|
Second Level |
Bedroom 3 |
3.09 m |
3.76 m |
3.09 m x 3.76 m |
|
Second Level |
Bedroom 4 |
3.06 m |
3.47 m |
3.06 m x 3.47 m |
|
Lower Level |
Recreational, Games Room |
3.67 m |
3.67 m |
3.67 m x 3.67 m |
|
Lower Level |
Bedroom |
3.67 m |
6.15 m |
3.67 m x 6.15 m |
|
Main Level |
Family Room |
3.84 m |
6.1 m |
3.84 m x 6.1 m |
|
Main Level |
Dining Room |
3.84 m |
4.1 m |
3.84 m x 4.1 m |
|
Main Level |
Kitchen |
7 m |
5.23 m |
7 m x 5.23 m |
|
Main Level |
Living Room |
4.75 m |
5.48 m |
4.75 m x 5.48 m |
|
Main Level |
Office |
3.81 m |
2.99 m |
3.81 m x 2.99 m |
https://www.realtor.ca/real-estate/29095308/1738-woodhull-road-london-south-south-b-south-b

