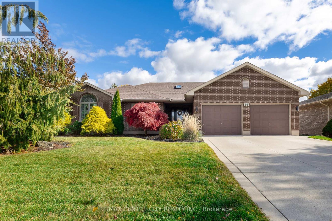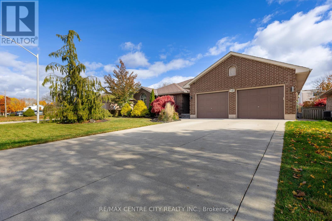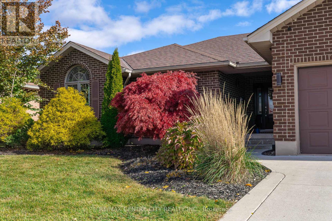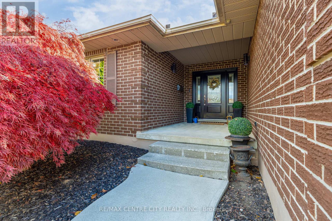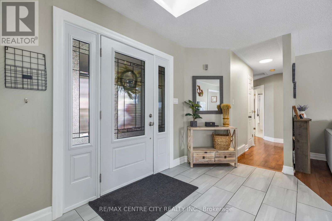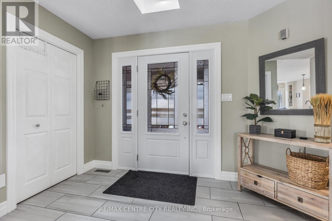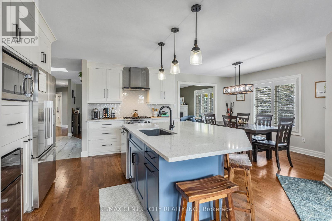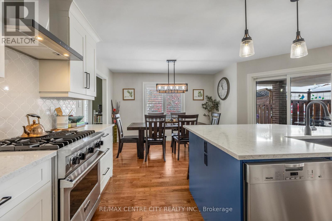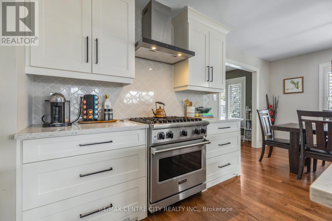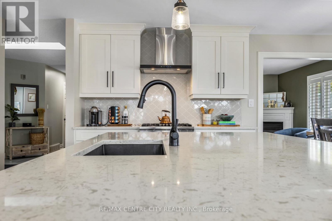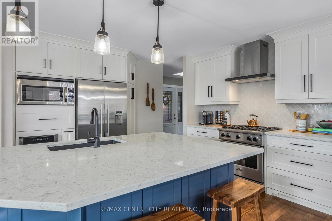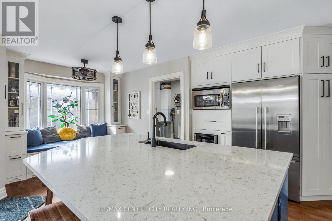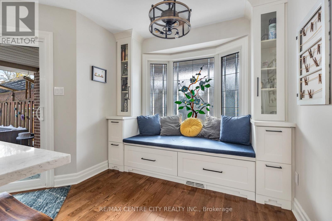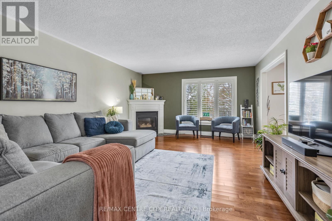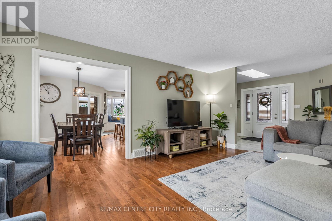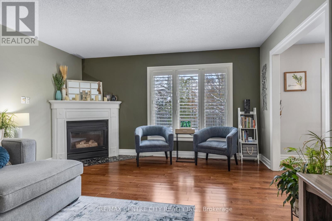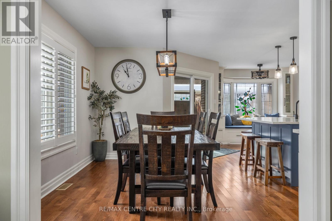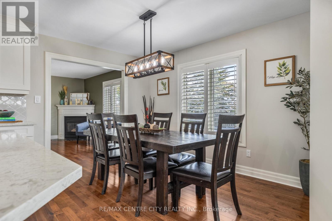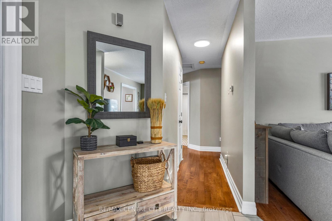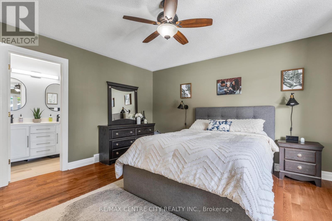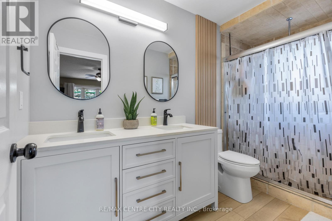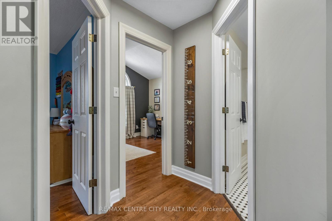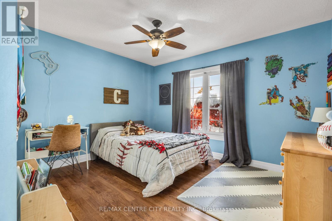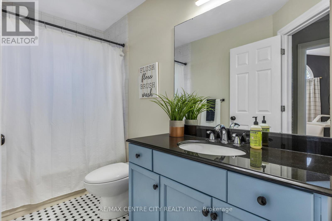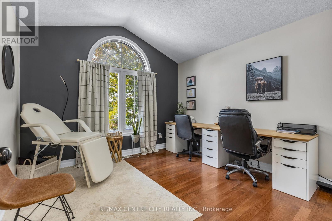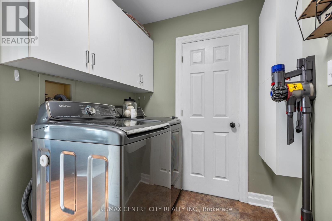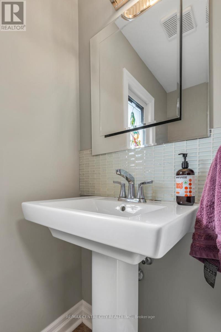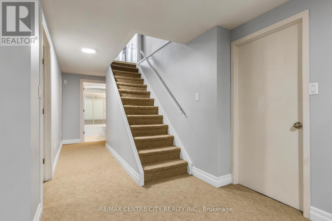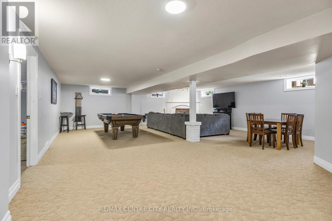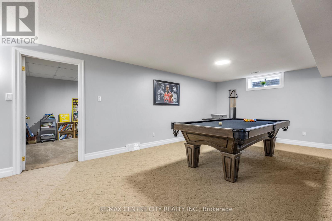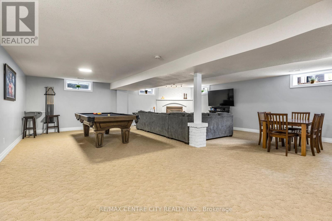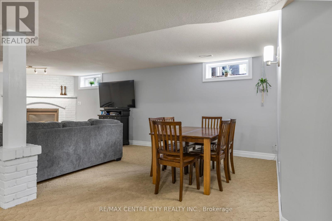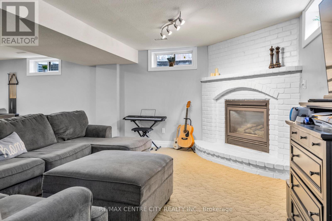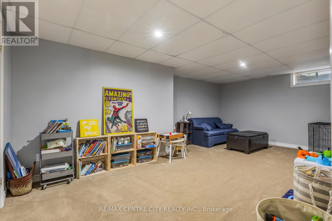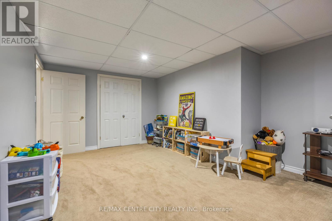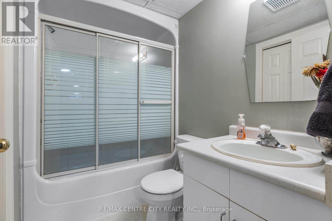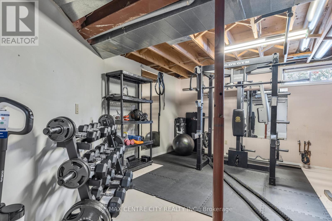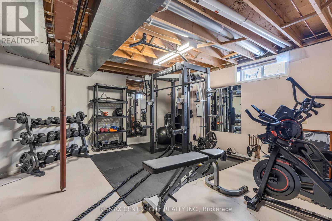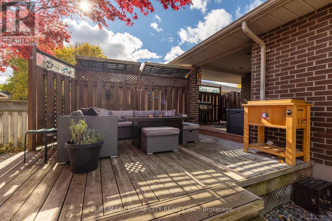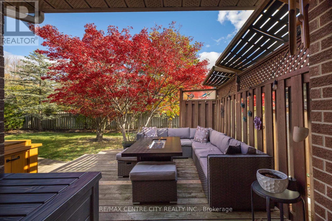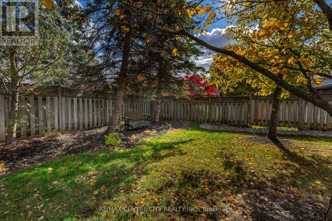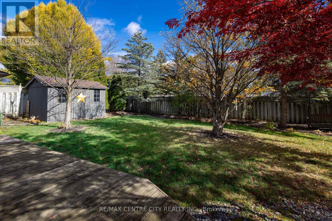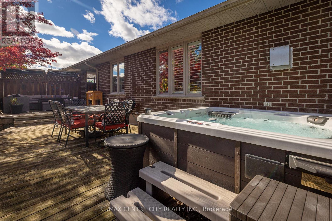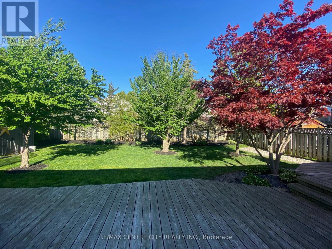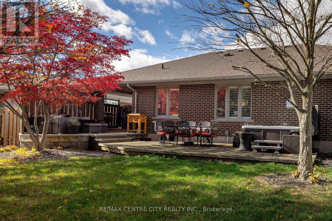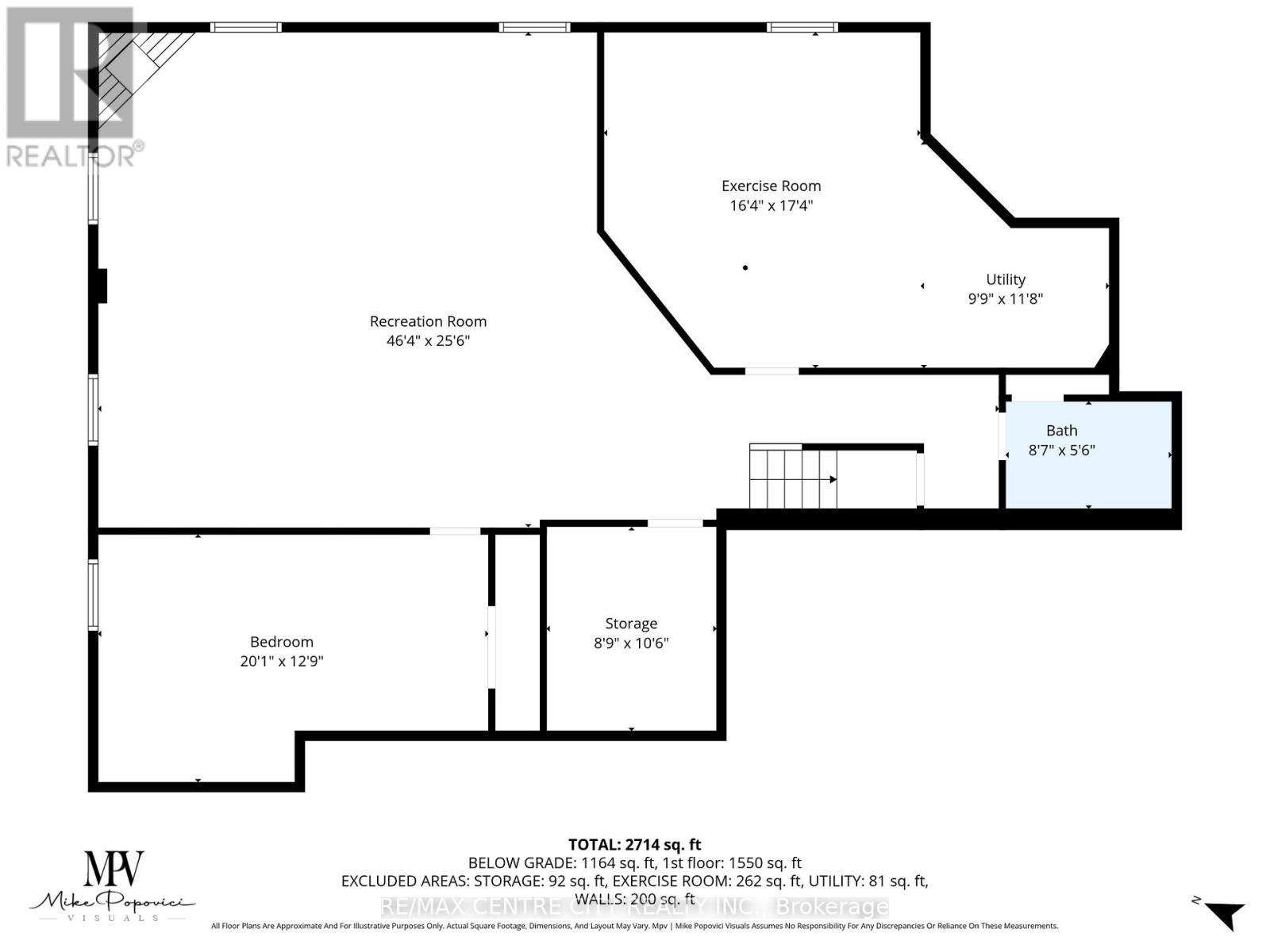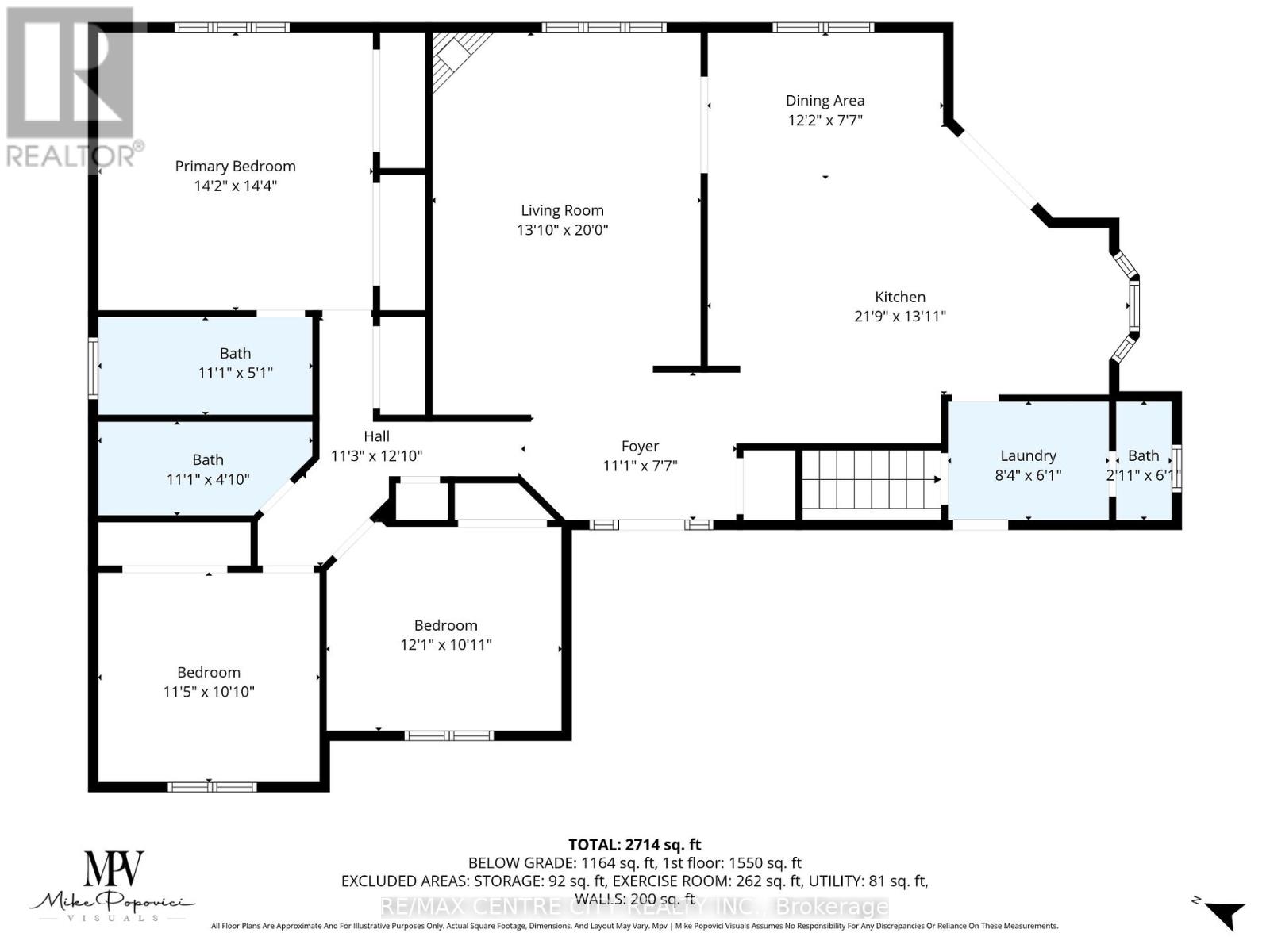19 Daugherty Drive St. Thomas, Ontario N5R 4W4
$749,900
Welcome Home! This charming 1672 sq ft ranch-style home, complete with a two-car garage and abundant character, is sure to impress. Upon entering, you are greeted by a spacious tile foyer that bathes in natural light, leading into the expansive living room featuring a gas fireplace. This area seamlessly flows into the custom kitchen, which boasts a large island with seating for four, a reading bench, and access to the backyard. The kitchen was updated in 2023, featuring new quartz countertops, a sink, backsplash, refaced cabinetry, and a range hood that's sits above the top of the line viking gas stove. The main floor also hosts a generous primary bedroom with a 4-piece ensuite, two guest bedrooms, a laundry room, a 2-piece powder room, and a 4-piece guest bathroom. The basement offers a rec room with ample space for the whole family, a den that could be converted into a large fourth bedroom with the addition of an egress window, a cold room, a utility room large enough to serve as a gym, and a 4-piece bathroom. Additional updates include a concrete driveway, a new front door, a rear sliding door, a French drain in the backyard, and updated ensuite finishings, furnace, garage heater. (id:28006)
Open House
This property has open houses!
1:00 pm
Ends at:3:00 pm
Property Details
| MLS® Number | X12536364 |
| Property Type | Single Family |
| Community Name | St. Thomas |
| Amenities Near By | Schools |
| Equipment Type | Water Heater - Gas |
| Features | Flat Site |
| Parking Space Total | 6 |
| Rental Equipment Type | Water Heater - Gas |
| Structure | Deck, Shed |
Building
| Bathroom Total | 4 |
| Bedrooms Above Ground | 3 |
| Bedrooms Total | 3 |
| Age | 31 To 50 Years |
| Amenities | Fireplace(s) |
| Appliances | Garburator |
| Architectural Style | Bungalow |
| Basement Development | Finished |
| Basement Type | N/a (finished) |
| Construction Style Attachment | Detached |
| Cooling Type | Central Air Conditioning |
| Exterior Finish | Brick |
| Fireplace Present | Yes |
| Fireplace Total | 2 |
| Foundation Type | Concrete |
| Half Bath Total | 1 |
| Heating Fuel | Natural Gas |
| Heating Type | Forced Air |
| Stories Total | 1 |
| Size Interior | 1,500 - 2,000 Ft2 |
| Type | House |
| Utility Water | Municipal Water |
Parking
| Attached Garage | |
| Garage |
Land
| Acreage | No |
| Fence Type | Fenced Yard |
| Land Amenities | Schools |
| Sewer | Sanitary Sewer |
| Size Depth | 118 Ft ,6 In |
| Size Frontage | 65 Ft ,1 In |
| Size Irregular | 65.1 X 118.5 Ft |
| Size Total Text | 65.1 X 118.5 Ft |
Rooms
| Level | Type | Length | Width | Dimensions |
|---|---|---|---|---|
| Basement | Cold Room | 3.12 m | 2.15 m | 3.12 m x 2.15 m |
| Basement | Recreational, Games Room | 7.54 m | 7.93 m | 7.54 m x 7.93 m |
| Basement | Den | 6.27 m | 3.08 m | 6.27 m x 3.08 m |
| Basement | Utility Room | 6.8 m | 5.13 m | 6.8 m x 5.13 m |
| Main Level | Kitchen | 6.32 m | 3.63 m | 6.32 m x 3.63 m |
| Main Level | Dining Room | 2.63 m | 3.69 m | 2.63 m x 3.69 m |
| Main Level | Foyer | 3.39 m | 2.42 m | 3.39 m x 2.42 m |
| Main Level | Living Room | 6.04 m | 4.27 m | 6.04 m x 4.27 m |
| Main Level | Primary Bedroom | 4.35 m | 4.35 m | 4.35 m x 4.35 m |
| Main Level | Bedroom 2 | 3.22 m | 3.71 m | 3.22 m x 3.71 m |
| Main Level | Laundry Room | 1.85 m | 2.59 m | 1.85 m x 2.59 m |
https://www.realtor.ca/real-estate/29094046/19-daugherty-drive-st-thomas-st-thomas
Contact Us
Contact us for more information

