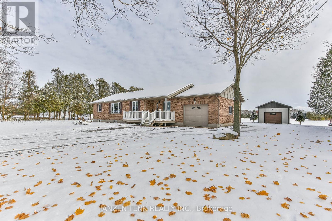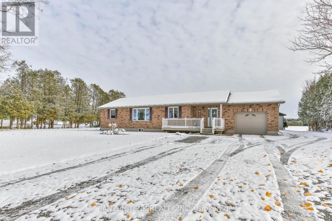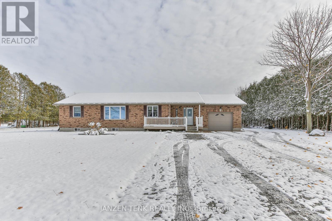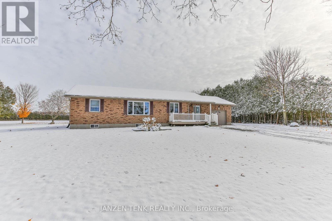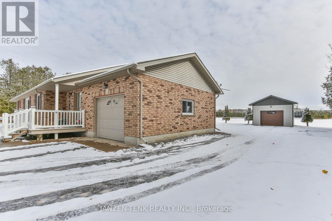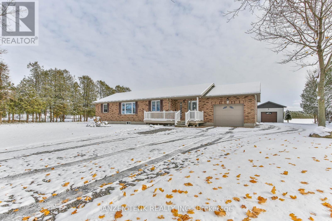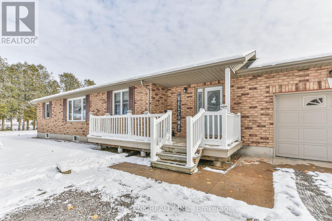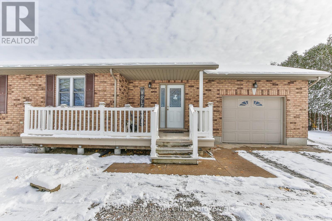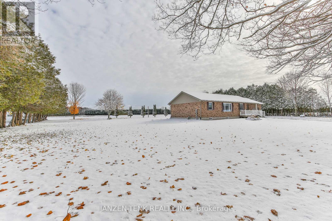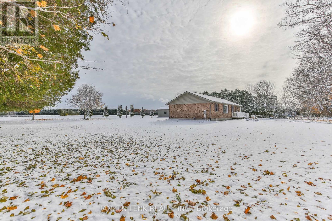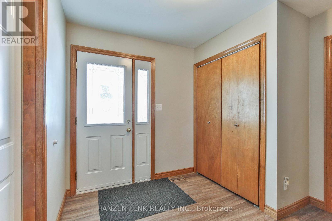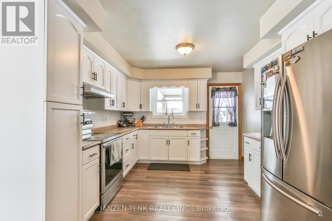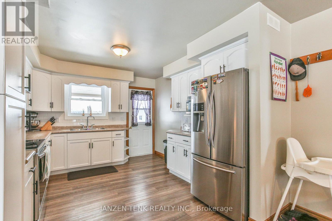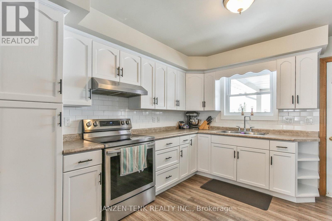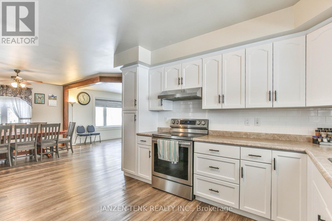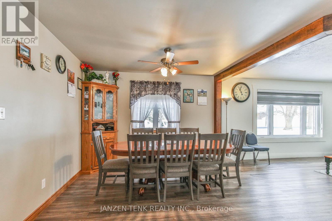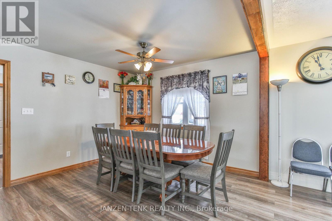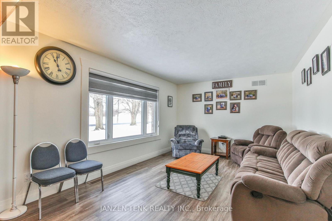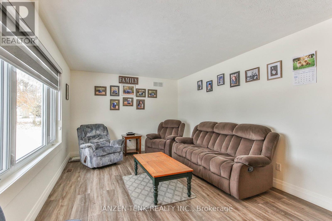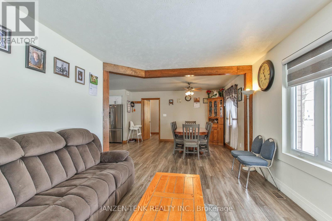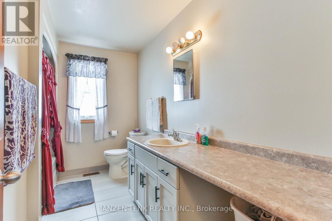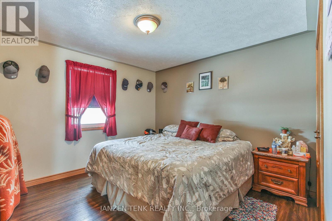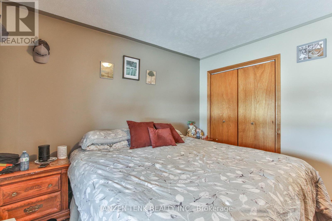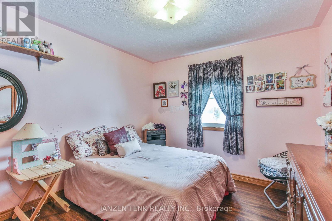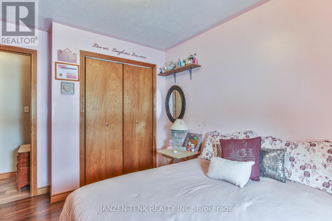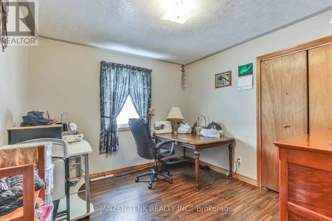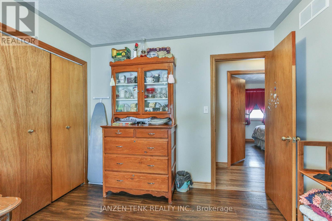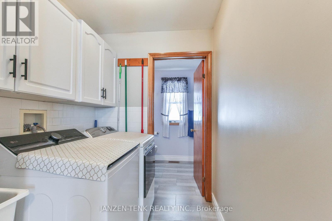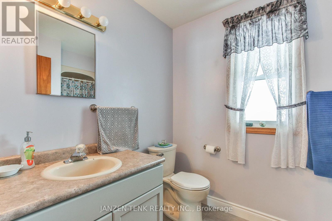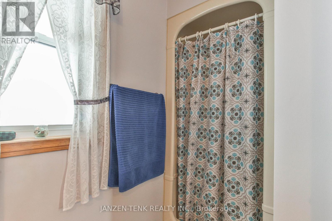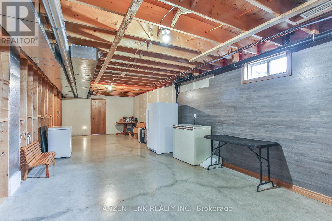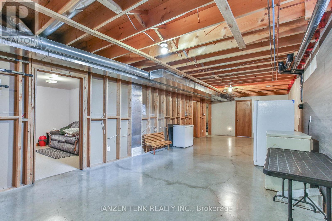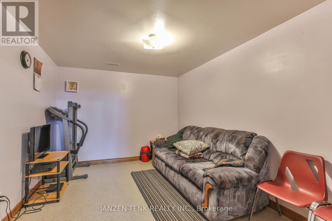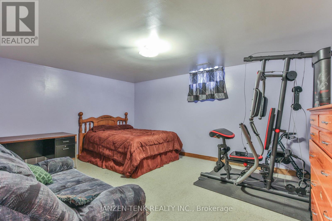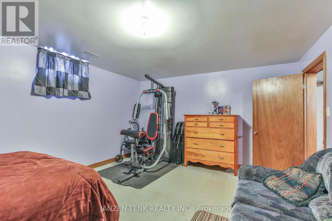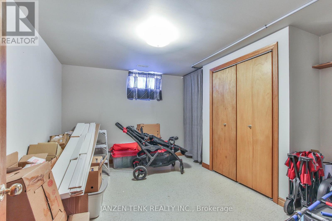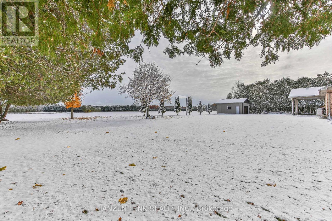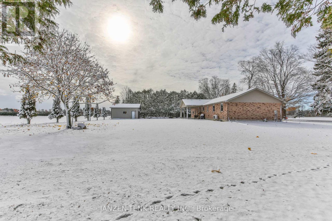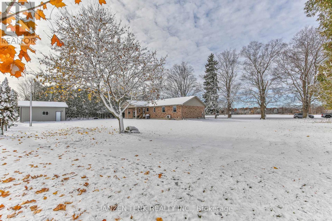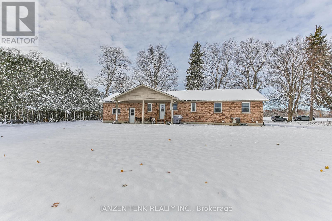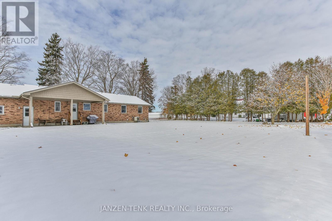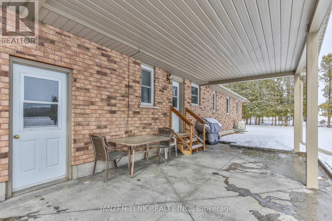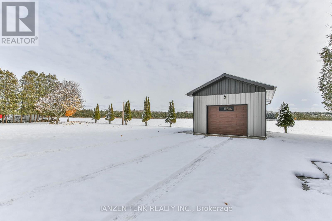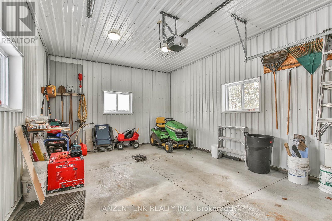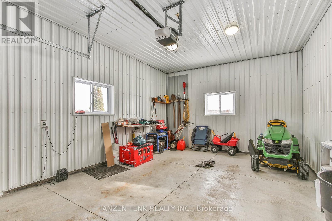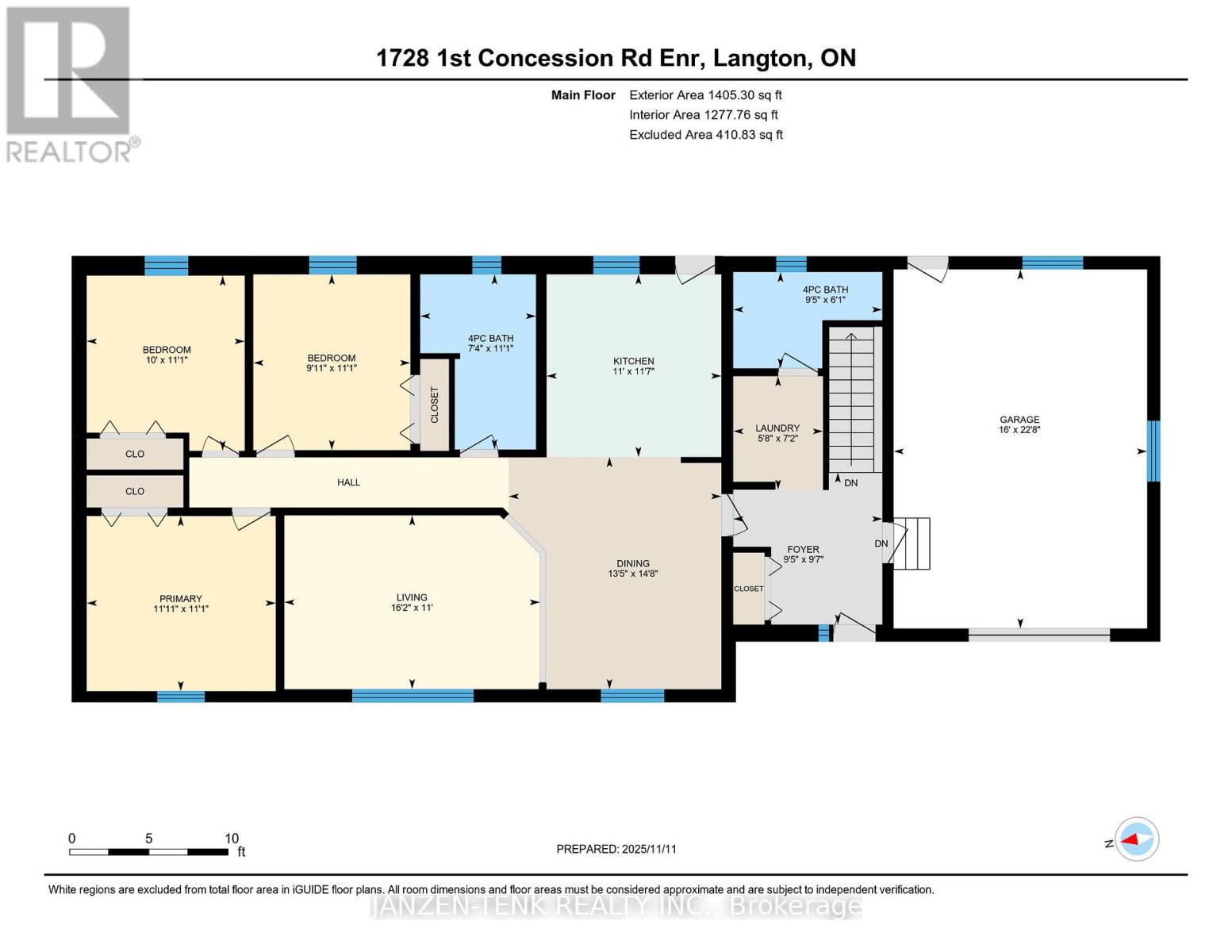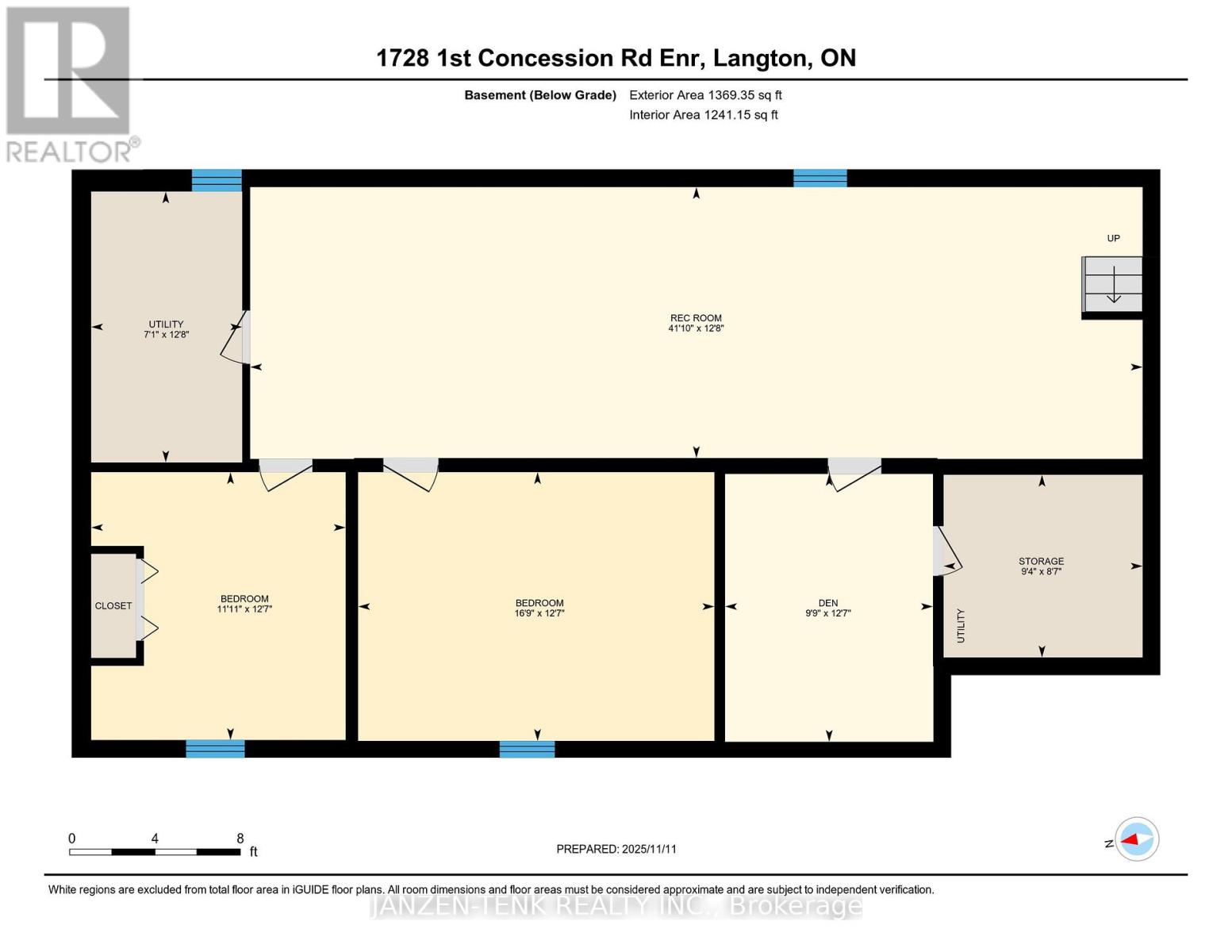5 Bedroom
2 Bathroom
1,100 - 1,500 ft2
Bungalow
Central Air Conditioning, Air Exchanger
Forced Air
Landscaped
$705,000
Country Living Made Easy! You'll love this cozy 3-bedroom, 2-bath brick bungalow set on a beautiful 0.72-acre lot backing onto open fields. The main floor features a bright kitchen, laundry room, and comfortable living spaces. Downstairs, there's a big basement with an extra two bedrooms, tons of storage, and space to finish a future family room. Plus, a handy shop for your hobbies or extra storage! Enjoy peaceful country living just minutes from town. (id:28006)
Property Details
|
MLS® Number
|
X12531710 |
|
Property Type
|
Single Family |
|
Community Name
|
Rural Houghton |
|
Equipment Type
|
Water Heater |
|
Features
|
Sump Pump |
|
Parking Space Total
|
14 |
|
Rental Equipment Type
|
Water Heater |
|
Structure
|
Deck, Porch, Workshop |
Building
|
Bathroom Total
|
2 |
|
Bedrooms Above Ground
|
3 |
|
Bedrooms Below Ground
|
2 |
|
Bedrooms Total
|
5 |
|
Age
|
16 To 30 Years |
|
Appliances
|
Garage Door Opener Remote(s), Water Heater, Water Softener, Dryer, Stove, Washer, Refrigerator |
|
Architectural Style
|
Bungalow |
|
Basement Development
|
Partially Finished |
|
Basement Type
|
Full (partially Finished) |
|
Construction Style Attachment
|
Detached |
|
Cooling Type
|
Central Air Conditioning, Air Exchanger |
|
Exterior Finish
|
Brick, Vinyl Siding |
|
Foundation Type
|
Concrete |
|
Heating Fuel
|
Natural Gas |
|
Heating Type
|
Forced Air |
|
Stories Total
|
1 |
|
Size Interior
|
1,100 - 1,500 Ft2 |
|
Type
|
House |
|
Utility Water
|
Sand Point |
Parking
|
Attached Garage
|
|
|
Garage
|
|
|
R V
|
|
Land
|
Acreage
|
No |
|
Landscape Features
|
Landscaped |
|
Sewer
|
Septic System |
|
Size Depth
|
173 Ft |
|
Size Frontage
|
180 Ft |
|
Size Irregular
|
180 X 173 Ft |
|
Size Total Text
|
180 X 173 Ft|1/2 - 1.99 Acres |
|
Zoning Description
|
A |
Rooms
| Level |
Type |
Length |
Width |
Dimensions |
|
Basement |
Recreational, Games Room |
12.76 m |
3.87 m |
12.76 m x 3.87 m |
|
Basement |
Den |
3.83 m |
2.97 m |
3.83 m x 2.97 m |
|
Basement |
Other |
2.85 m |
2.61 m |
2.85 m x 2.61 m |
|
Basement |
Bedroom 4 |
3.84 m |
5.09 m |
3.84 m x 5.09 m |
|
Basement |
Bedroom 5 |
3.64 m |
3.83 m |
3.64 m x 3.83 m |
|
Basement |
Utility Room |
3.87 m |
2.16 m |
3.87 m x 2.16 m |
|
Main Level |
Kitchen |
3.37 m |
3.52 m |
3.37 m x 3.52 m |
|
Main Level |
Dining Room |
4.47 m |
4.09 m |
4.47 m x 4.09 m |
|
Main Level |
Living Room |
4.92 m |
3.35 m |
4.92 m x 3.35 m |
|
Main Level |
Bathroom |
3.37 m |
2.23 m |
3.37 m x 2.23 m |
|
Main Level |
Primary Bedroom |
3.64 m |
3.37 m |
3.64 m x 3.37 m |
|
Main Level |
Bedroom |
3.37 m |
3.04 m |
3.37 m x 3.04 m |
|
Main Level |
Bedroom |
3.39 m |
3.02 m |
3.39 m x 3.02 m |
|
Main Level |
Foyer |
2.87 m |
2.93 m |
2.87 m x 2.93 m |
|
Main Level |
Laundry Room |
2.19 m |
1.73 m |
2.19 m x 1.73 m |
|
Main Level |
Bathroom |
2.87 m |
1.85 m |
2.87 m x 1.85 m |
Utilities
https://www.realtor.ca/real-estate/29090518/1728-1st-concession-road-norfolk-rural-houghton

