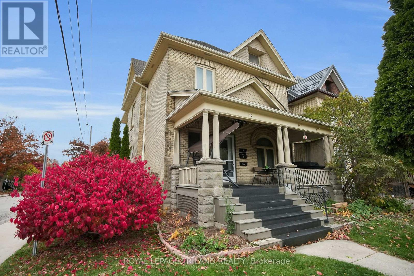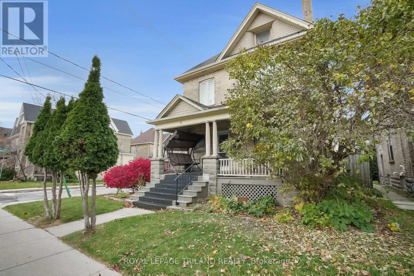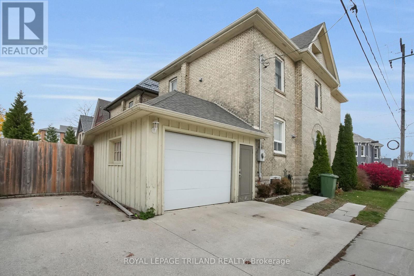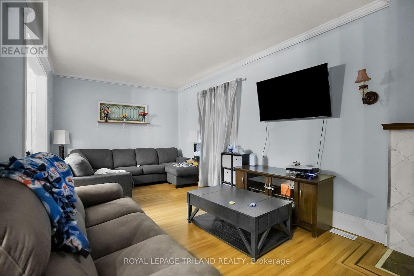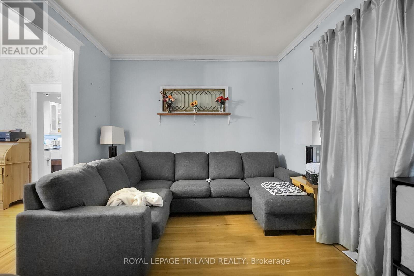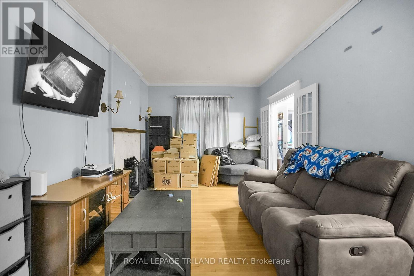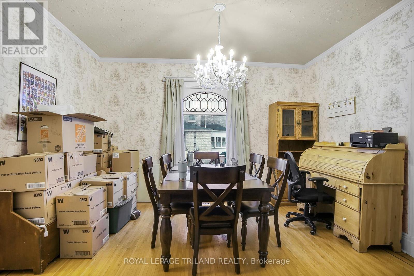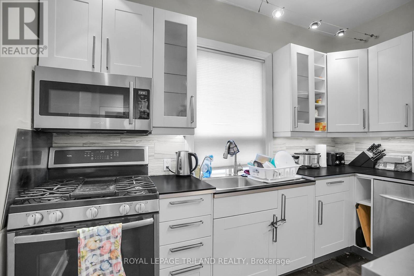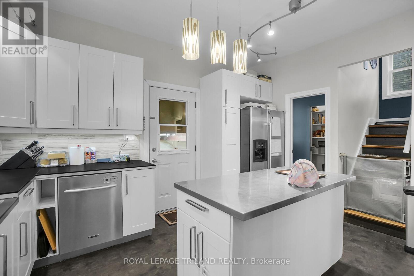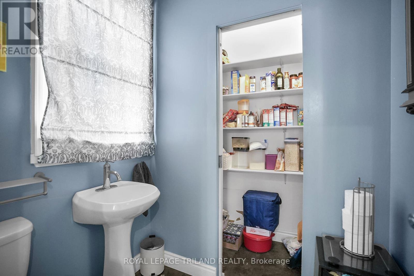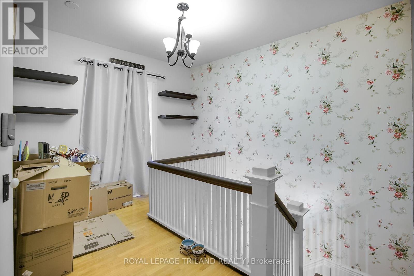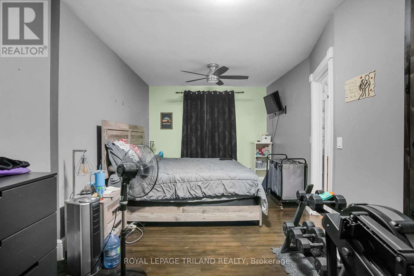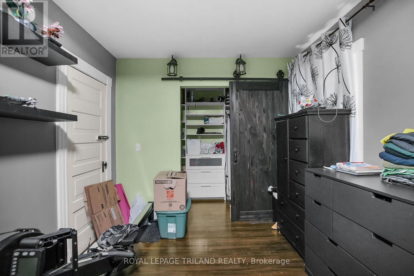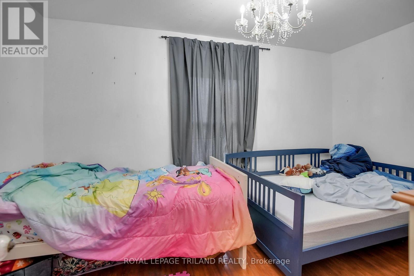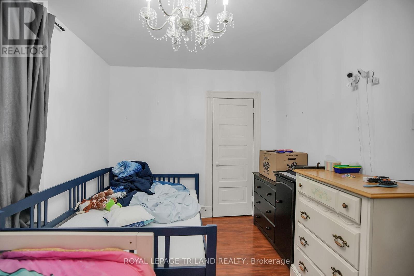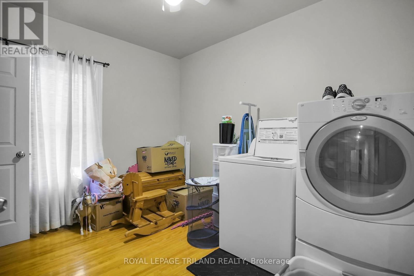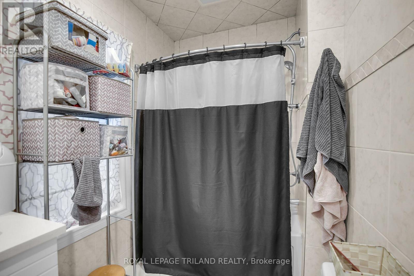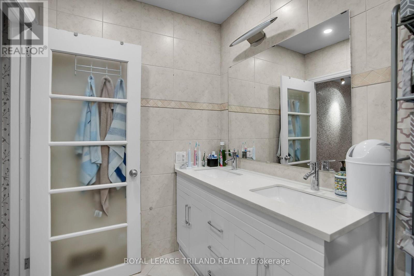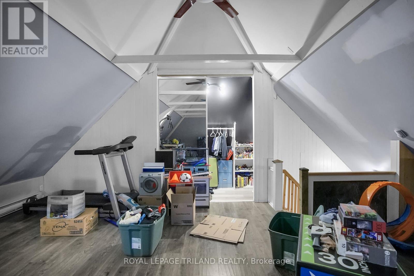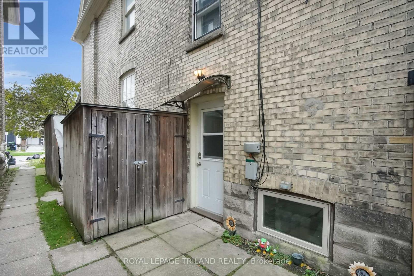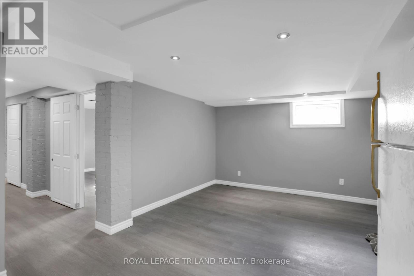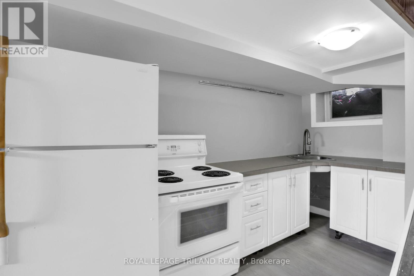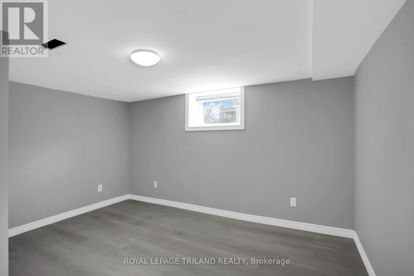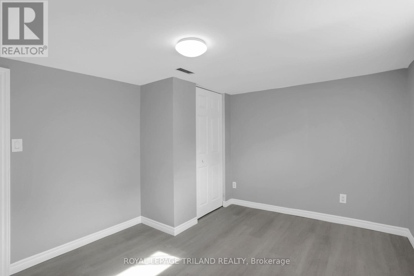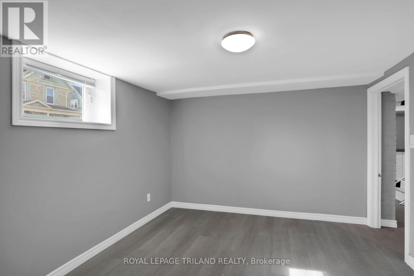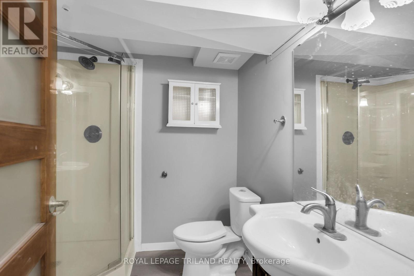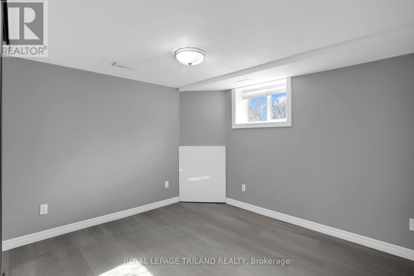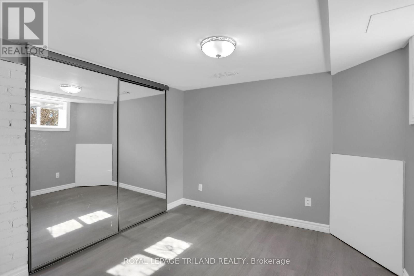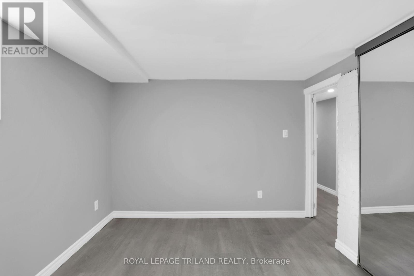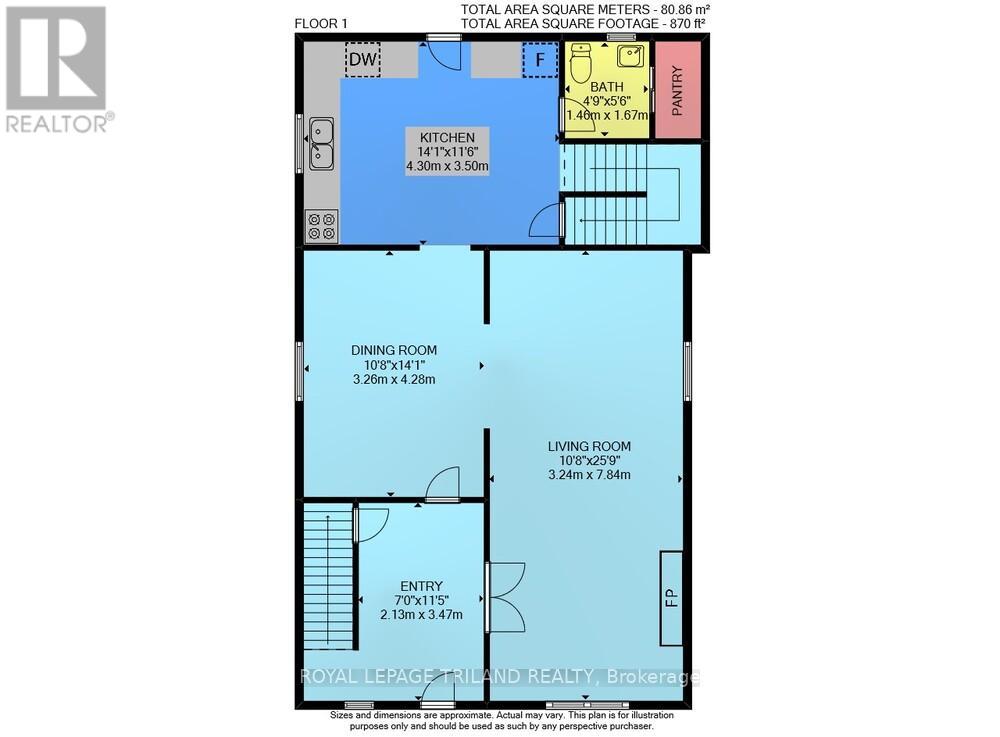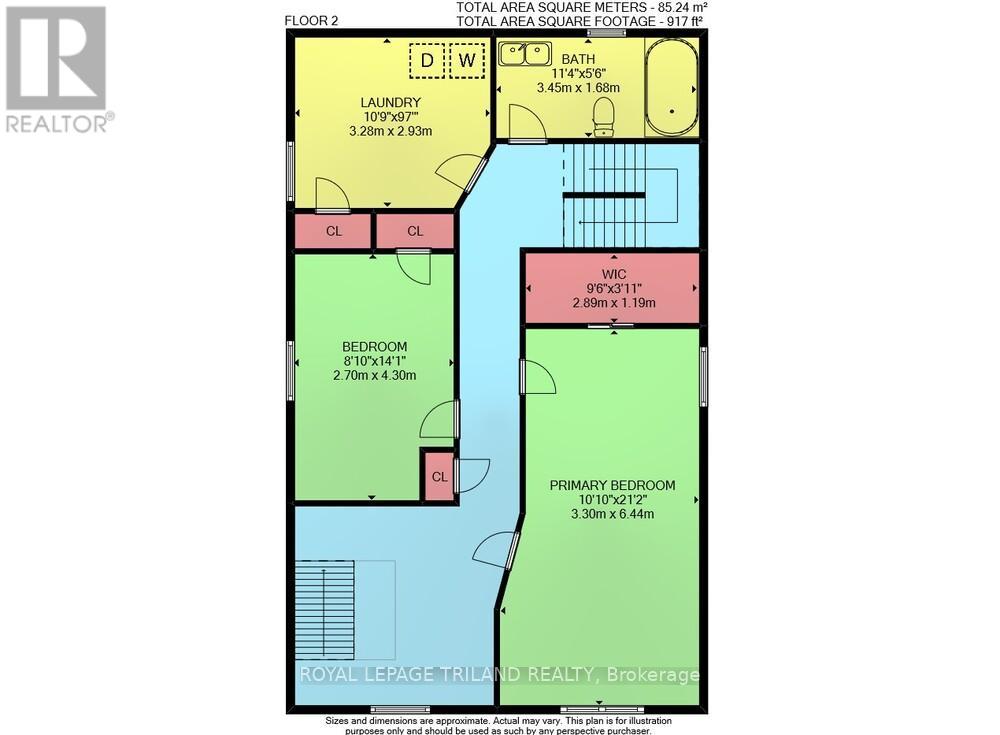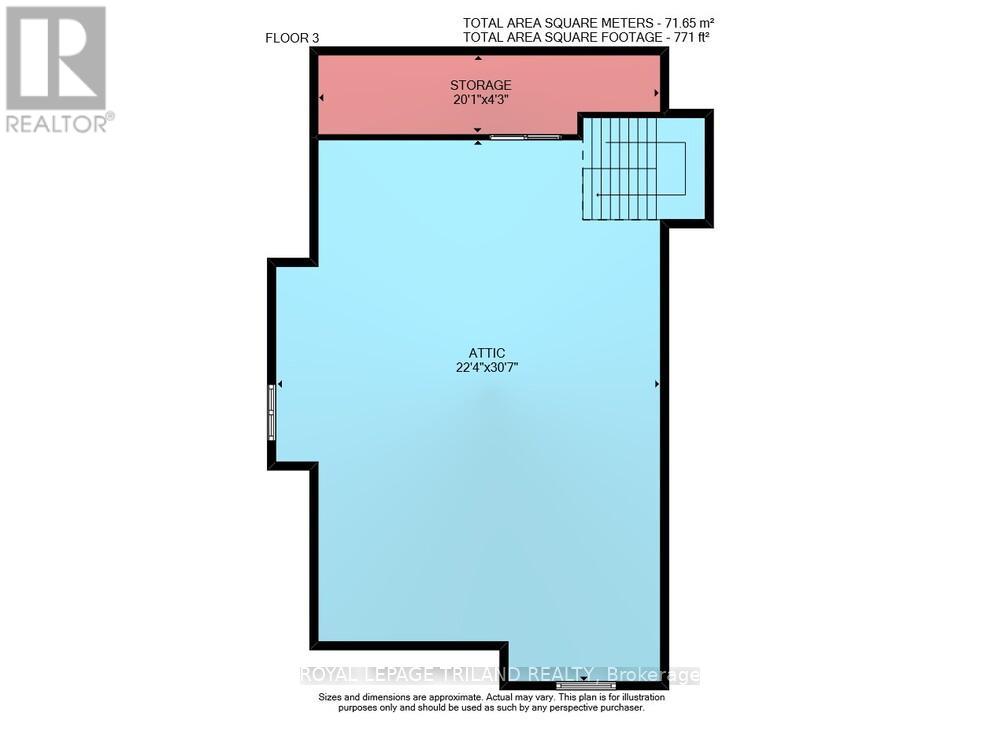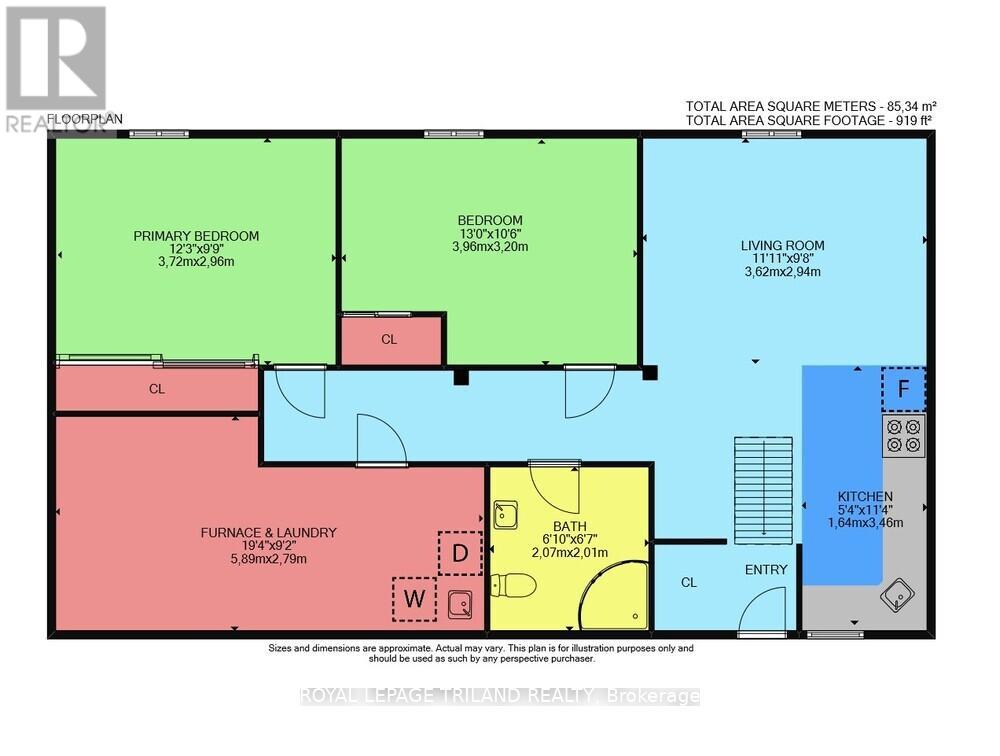5 Bedroom
3 Bathroom
2,500 - 3,000 ft2
Central Air Conditioning
Forced Air
$719,900
IN-LAW SUITE! Welcome to this beautifully updated home tucked away in a quiet pocket of St. Thomas, just steps from the charm of the Courthouse District. Featuring a self-contained in-law suite with a separate entrance, this property offers exceptional versatility for multigenerational living or additional income. With five bedrooms, two kitchens, two laundry rooms, a heated single-car garage, and a fully fenced backyard, this home combines modern comfort with timeless character. The main floor showcases a welcoming covered porch, bright open-concept living and dining areas, and a stylish kitchen with stainless steel appliances, an island, walk-in pantry, convenient two-piece washroom and interior access to the heated garage. Upstairs, you'll find a spacious primary bedroom with a walk-in closet, a second bedroom, a laundry room, and a four-piece bathroom. The finished third-floor loft adds valuable living space, perfect for a bedroom, private retreat, home office, or playroom. The lower level offers a beautifully designed in-law suite complete with a modern kitchen, comfortable living area, two bright bedrooms, a three-piece bathroom, laundry, and storage. Located in a historic neighbourhood surrounded by beautiful architecture, this home is within walking distance to local amenities such as cafes, restaurants, and shops, and just minutes from the Elevated Park and V.A. Barrie Disc Golf Park. A rare opportunity to own a stylish, updated property in one of St. Thomas's most desirable areas. (id:28006)
Property Details
|
MLS® Number
|
X12530480 |
|
Property Type
|
Single Family |
|
Community Name
|
St. Thomas |
|
Amenities Near By
|
Place Of Worship, Public Transit |
|
Community Features
|
School Bus |
|
Features
|
In-law Suite |
|
Parking Space Total
|
3 |
|
Structure
|
Porch |
Building
|
Bathroom Total
|
3 |
|
Bedrooms Above Ground
|
5 |
|
Bedrooms Total
|
5 |
|
Amenities
|
Fireplace(s) |
|
Appliances
|
Water Heater - Tankless, Dishwasher, Dryer, Microwave, Stove, Washer, Refrigerator |
|
Basement Development
|
Finished |
|
Basement Type
|
Full (finished) |
|
Construction Style Attachment
|
Detached |
|
Cooling Type
|
Central Air Conditioning |
|
Exterior Finish
|
Brick |
|
Foundation Type
|
Block |
|
Half Bath Total
|
1 |
|
Heating Fuel
|
Natural Gas |
|
Heating Type
|
Forced Air |
|
Stories Total
|
3 |
|
Size Interior
|
2,500 - 3,000 Ft2 |
|
Type
|
House |
|
Utility Water
|
Municipal Water |
Parking
Land
|
Acreage
|
No |
|
Land Amenities
|
Place Of Worship, Public Transit |
|
Sewer
|
Sanitary Sewer |
|
Size Depth
|
84 Ft ,6 In |
|
Size Frontage
|
33 Ft |
|
Size Irregular
|
33 X 84.5 Ft |
|
Size Total Text
|
33 X 84.5 Ft |
|
Zoning Description
|
R4 |
Rooms
| Level |
Type |
Length |
Width |
Dimensions |
|
Second Level |
Primary Bedroom |
3.3 m |
6.44 m |
3.3 m x 6.44 m |
|
Second Level |
Bedroom |
2.7 m |
4.3 m |
2.7 m x 4.3 m |
|
Second Level |
Laundry Room |
3.45 m |
1.68 m |
3.45 m x 1.68 m |
|
Second Level |
Bathroom |
3.45 m |
1.68 m |
3.45 m x 1.68 m |
|
Third Level |
Bedroom |
6.8 m |
9.32 m |
6.8 m x 9.32 m |
|
Lower Level |
Kitchen |
1.64 m |
3.46 m |
1.64 m x 3.46 m |
|
Lower Level |
Living Room |
3.62 m |
2.94 m |
3.62 m x 2.94 m |
|
Lower Level |
Bedroom |
3.96 m |
3.2 m |
3.96 m x 3.2 m |
|
Lower Level |
Bedroom |
3.72 m |
2.96 m |
3.72 m x 2.96 m |
|
Lower Level |
Laundry Room |
5.89 m |
2.79 m |
5.89 m x 2.79 m |
|
Lower Level |
Bathroom |
2.07 m |
2.01 m |
2.07 m x 2.01 m |
|
Main Level |
Foyer |
2.13 m |
3.47 m |
2.13 m x 3.47 m |
|
Main Level |
Living Room |
3.24 m |
7.84 m |
3.24 m x 7.84 m |
|
Main Level |
Dining Room |
3.26 m |
4.28 m |
3.26 m x 4.28 m |
|
Main Level |
Kitchen |
4.3 m |
3.5 m |
4.3 m x 3.5 m |
|
Main Level |
Bathroom |
1.46 m |
1.67 m |
1.46 m x 1.67 m |
https://www.realtor.ca/real-estate/29088933/40-metcalfe-street-st-thomas-st-thomas

