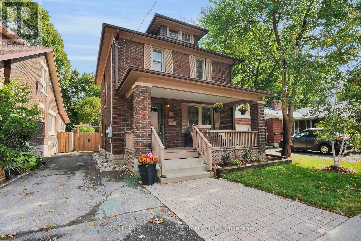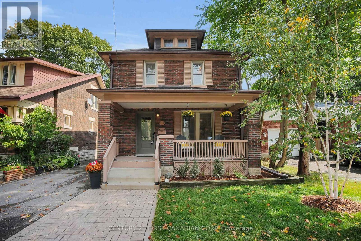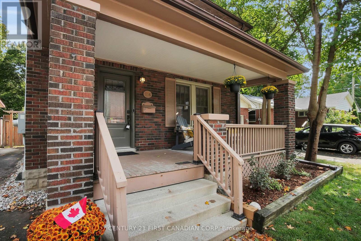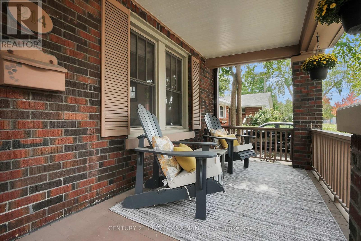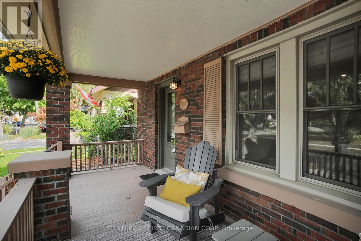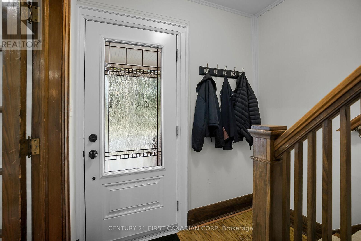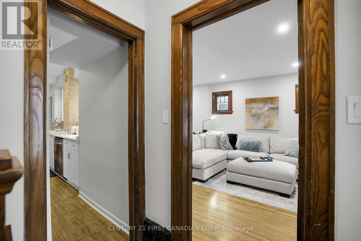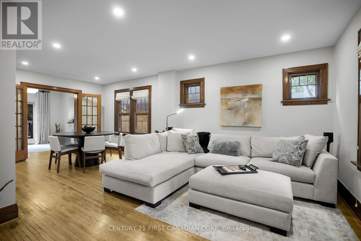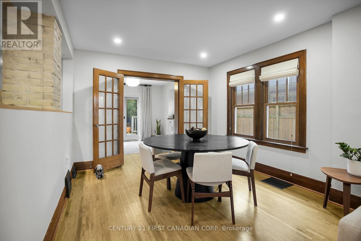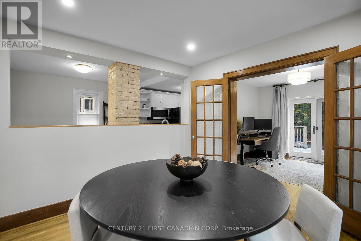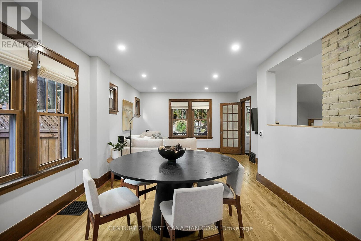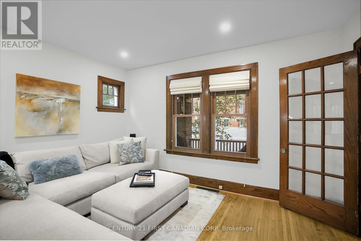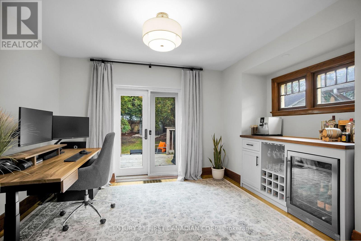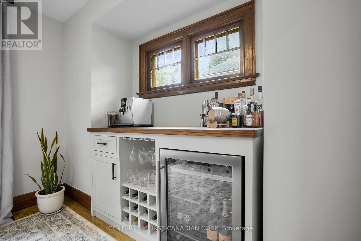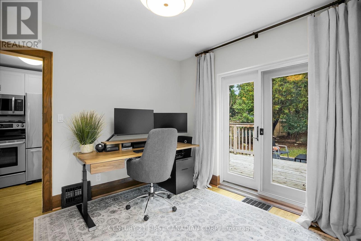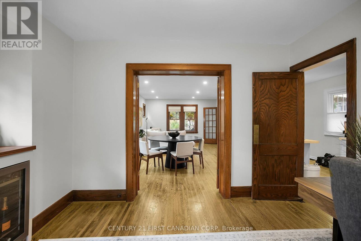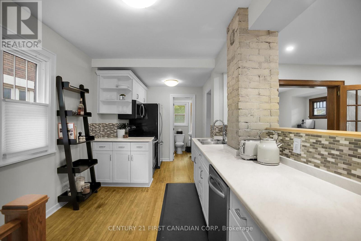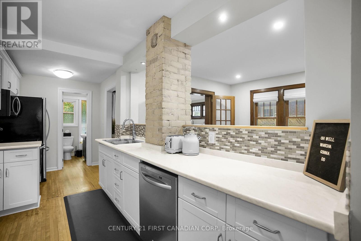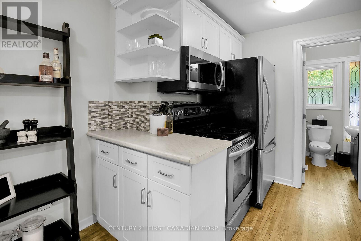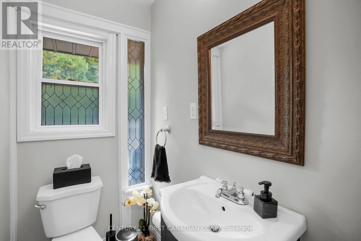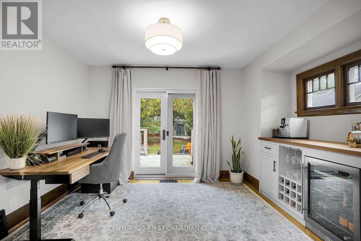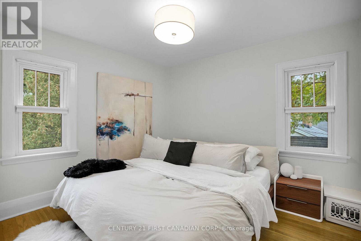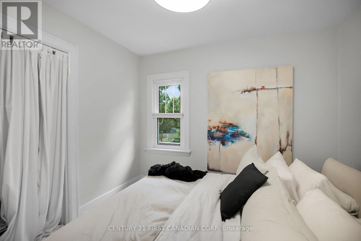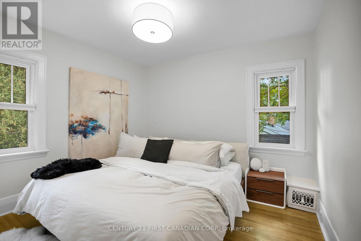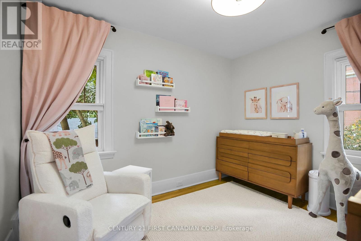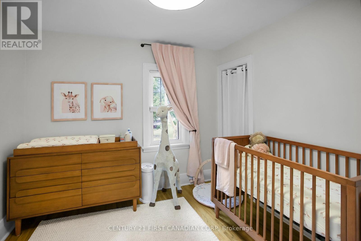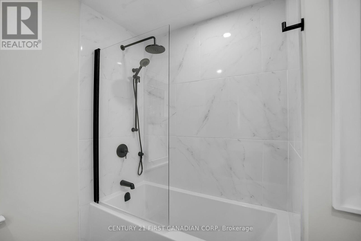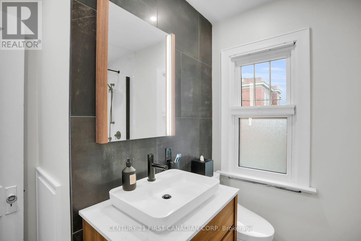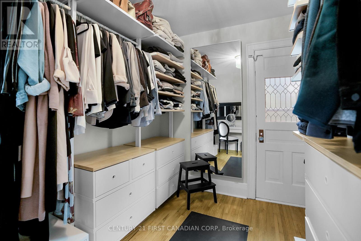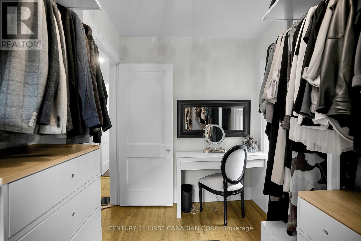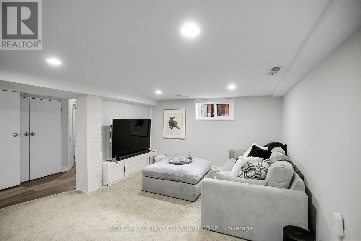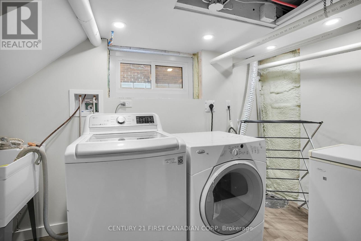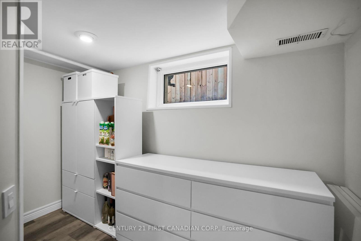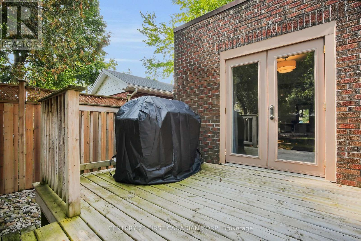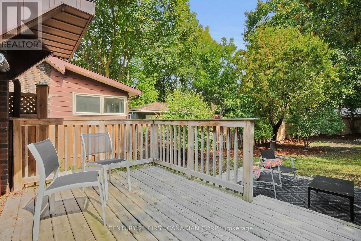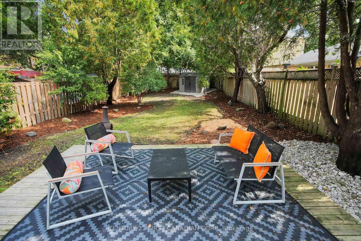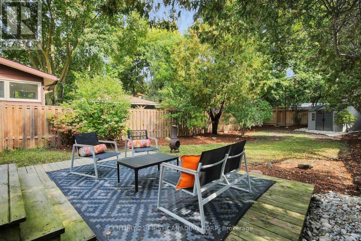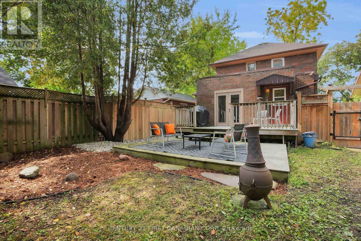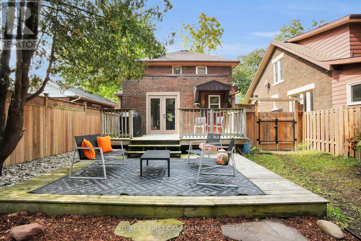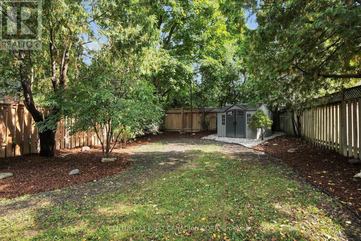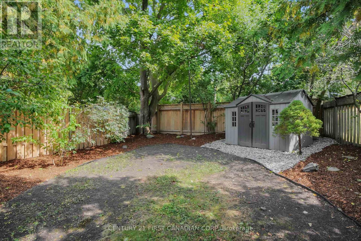3 Bedroom
2 Bathroom
1,100 - 1,500 ft2
Central Air Conditioning
Forced Air
$595,000
Charming Wortley Village Home on Quiet Dead-End Street! This beautifully updated 2-storey home blends timeless character with modern updates. Built in 1926 and full of warmth, it features warm hardwood floors, a welcoming covered front porch, and classic French doors separating the living and dining rooms. The bright, updated kitchen boasts white cabinetry and a cut-out overlooking the main living space making it perfect for entertaining or gatherings. Upstairs offers 3 spacious bedrooms and a 4-piece bath. The finished lower level provides bonus living space for a family room, office, or gym. Enjoy the large backyard, ideal for relaxing or entertaining guests. Located just steps from schools and a short walk to the shops, cafes, and restaurants of Wortley Village - this is the lifestyle you've been waiting for! (id:28006)
Property Details
|
MLS® Number
|
X12421990 |
|
Property Type
|
Single Family |
|
Community Name
|
South F |
|
Amenities Near By
|
Hospital, Park, Public Transit, Place Of Worship |
|
Equipment Type
|
Water Heater |
|
Features
|
Cul-de-sac, Sump Pump |
|
Parking Space Total
|
3 |
|
Rental Equipment Type
|
Water Heater |
Building
|
Bathroom Total
|
2 |
|
Bedrooms Above Ground
|
3 |
|
Bedrooms Total
|
3 |
|
Appliances
|
Dishwasher, Dryer, Microwave, Stove, Washer, Refrigerator |
|
Basement Development
|
Finished |
|
Basement Type
|
Full (finished) |
|
Construction Style Attachment
|
Detached |
|
Cooling Type
|
Central Air Conditioning |
|
Exterior Finish
|
Brick |
|
Foundation Type
|
Block |
|
Half Bath Total
|
1 |
|
Heating Fuel
|
Natural Gas |
|
Heating Type
|
Forced Air |
|
Stories Total
|
2 |
|
Size Interior
|
1,100 - 1,500 Ft2 |
|
Type
|
House |
|
Utility Water
|
Municipal Water |
Parking
Land
|
Acreage
|
No |
|
Fence Type
|
Fenced Yard |
|
Land Amenities
|
Hospital, Park, Public Transit, Place Of Worship |
|
Sewer
|
Sanitary Sewer |
|
Size Depth
|
132 Ft |
|
Size Frontage
|
36 Ft |
|
Size Irregular
|
36 X 132 Ft |
|
Size Total Text
|
36 X 132 Ft |
|
Zoning Description
|
R2-2 |
Rooms
| Level |
Type |
Length |
Width |
Dimensions |
|
Second Level |
Primary Bedroom |
3.04 m |
3.39 m |
3.04 m x 3.39 m |
|
Second Level |
Bedroom |
3.04 m |
3.39 m |
3.04 m x 3.39 m |
|
Second Level |
Bedroom |
3.08 m |
3.39 m |
3.08 m x 3.39 m |
|
Basement |
Recreational, Games Room |
4.89 m |
4.11 m |
4.89 m x 4.11 m |
|
Basement |
Laundry Room |
2.27 m |
3.06 m |
2.27 m x 3.06 m |
|
Main Level |
Living Room |
4.12 m |
3.46 m |
4.12 m x 3.46 m |
|
Main Level |
Dining Room |
3.46 m |
3.35 m |
3.46 m x 3.35 m |
|
Main Level |
Kitchen |
2.73 m |
5.2 m |
2.73 m x 5.2 m |
|
Main Level |
Family Room |
4.29 m |
3.36 m |
4.29 m x 3.36 m |
https://www.realtor.ca/real-estate/28902396/214-langley-street-london-south-south-f-south-f

