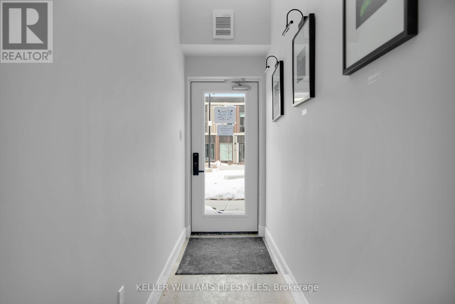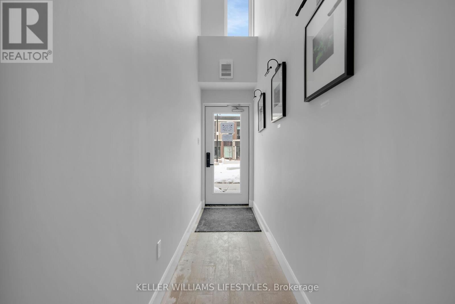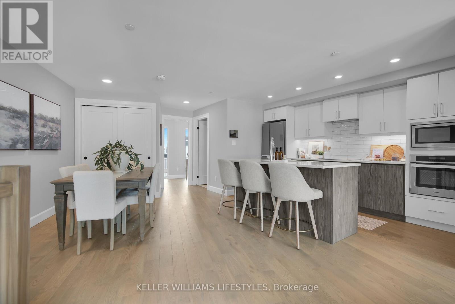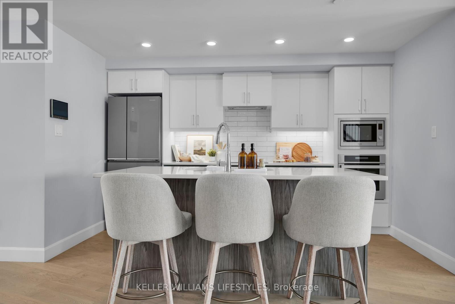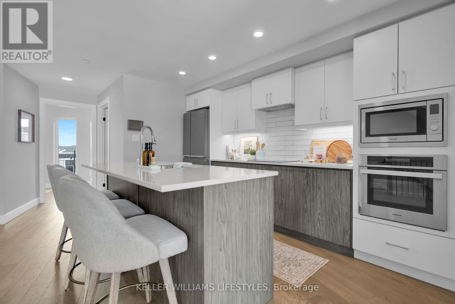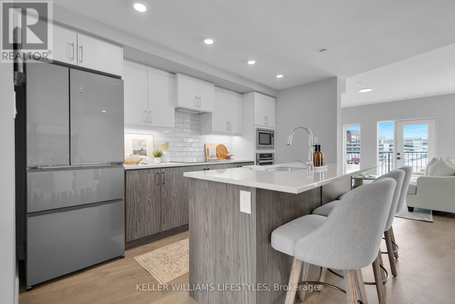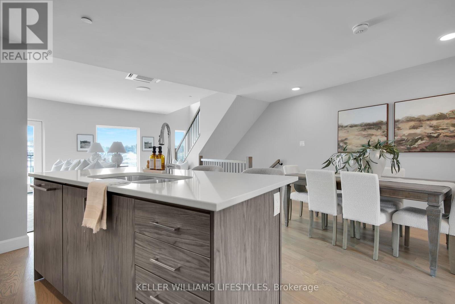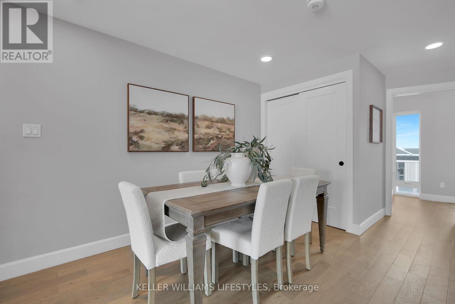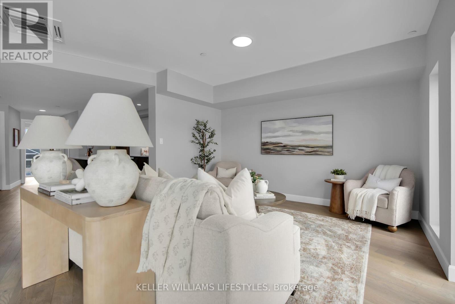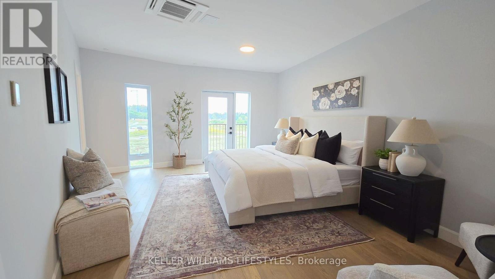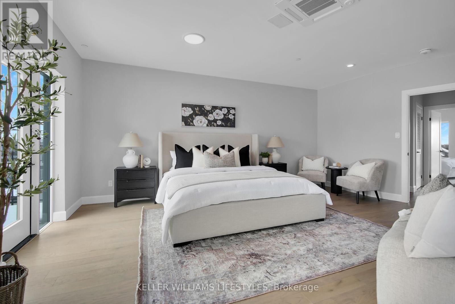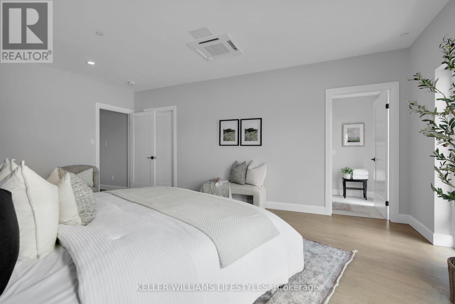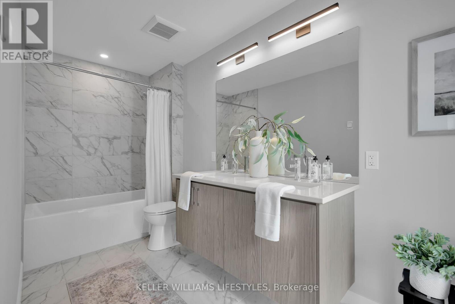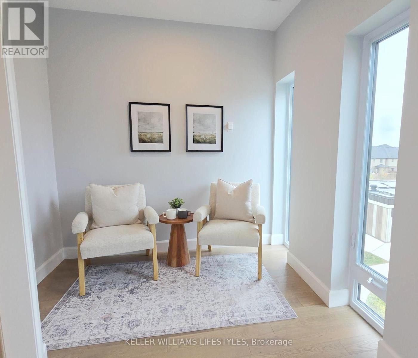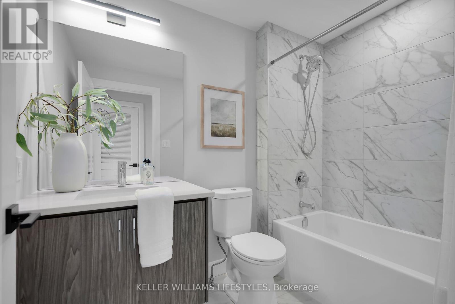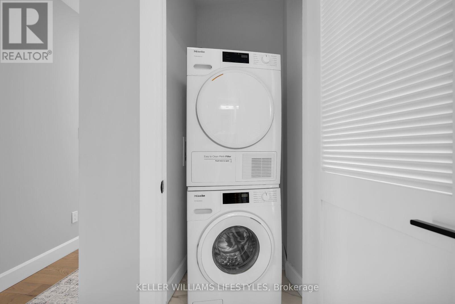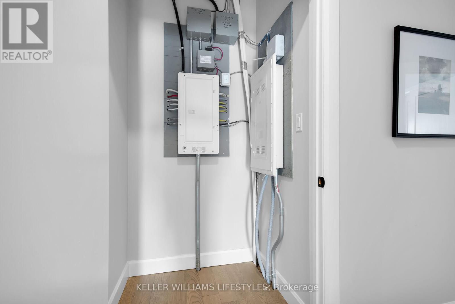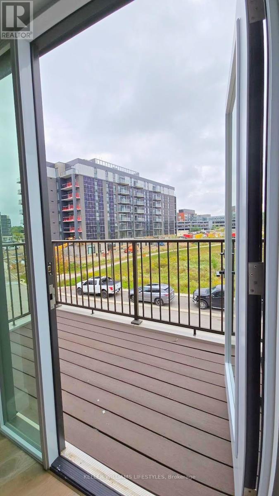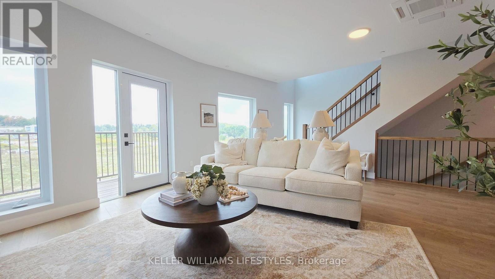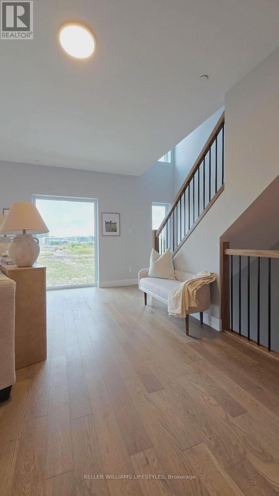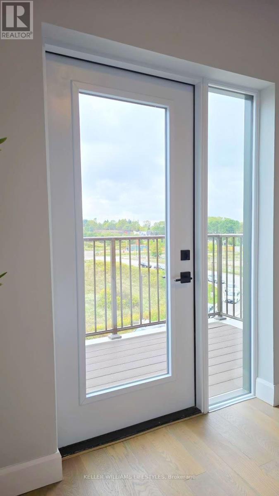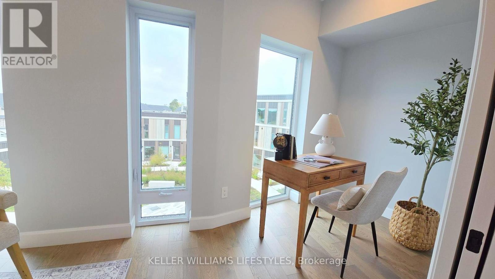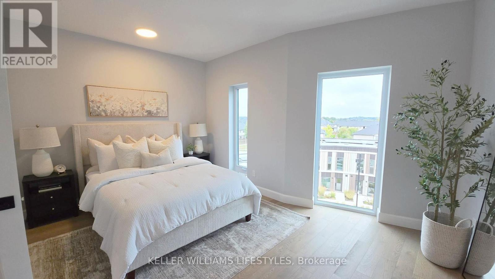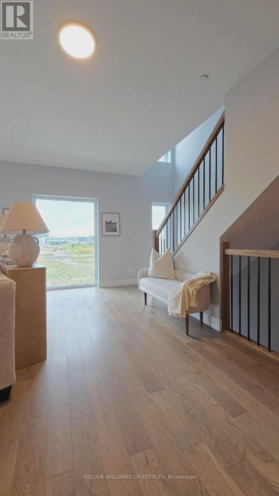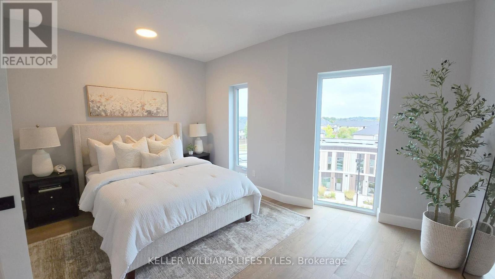A120 - 2062 Lumen Drive London South, Ontario N6K 0L3
$850,000Maintenance, Common Area Maintenance
$461.94 Monthly
Maintenance, Common Area Maintenance
$461.94 MonthlyLive lightly in the Sumac model at EVE Park, an elevated two-bedroom, 2.5-bathroom home offering 1,855 square feet across two levels of thoughtfully designed living space. The main floor features a spacious open layout with modern premium finishes and a versatile home office, perfect for today's lifestyle. Upstairs, the primary retreat includes a walk-in closet, a luxurious ensuite with double sinks, and a private balcony with beautiful fourth-floor views. Complete with a private ground floor entrance and personal stairway, this home blends style, comfort, and sustainability in Riverbend, one of London's most vibrant communities near schools, parks, and scenic trails. Don't miss this opportunity to make this townhouse lifestyle your home. (id:28006)
Property Details
| MLS® Number | X12422078 |
| Property Type | Single Family |
| Community Name | South A |
| Amenities Near By | Park, Public Transit |
| Community Features | Pet Restrictions |
| Equipment Type | Water Heater |
| Features | Flat Site, Balcony |
| Parking Space Total | 1 |
| Rental Equipment Type | Water Heater |
Building
| Bathroom Total | 3 |
| Bedrooms Above Ground | 2 |
| Bedrooms Total | 2 |
| Age | New Building |
| Amenities | Fireplace(s) |
| Cooling Type | Central Air Conditioning |
| Exterior Finish | Steel |
| Fireplace Present | Yes |
| Fireplace Total | 1 |
| Foundation Type | Poured Concrete |
| Half Bath Total | 1 |
| Heating Fuel | Electric |
| Heating Type | Heat Pump |
| Stories Total | 2 |
| Size Interior | 1,800 - 1,999 Ft2 |
| Type | Row / Townhouse |
Parking
| Garage | |
| Covered |
Land
| Acreage | No |
| Land Amenities | Park, Public Transit |
| Landscape Features | Landscaped |
| Surface Water | River/stream |
| Zoning Description | R6-5 |
Rooms
| Level | Type | Length | Width | Dimensions |
|---|---|---|---|---|
| Third Level | Kitchen | 3.69 m | 3.87 m | 3.69 m x 3.87 m |
| Third Level | Living Room | 3.69 m | 3.69 m | 3.69 m x 3.69 m |
| Third Level | Dining Room | 3.69 m | 3.05 m | 3.69 m x 3.05 m |
| Third Level | Office | 4.23 m | 1.83 m | 4.23 m x 1.83 m |
| Upper Level | Bedroom | 4.88 m | 4.57 m | 4.88 m x 4.57 m |
| Upper Level | Bedroom | 4.26 m | 3.35 m | 4.26 m x 3.35 m |
https://www.realtor.ca/real-estate/28902400/a120-2062-lumen-drive-london-south-south-a-south-a
Contact Us
Contact us for more information

