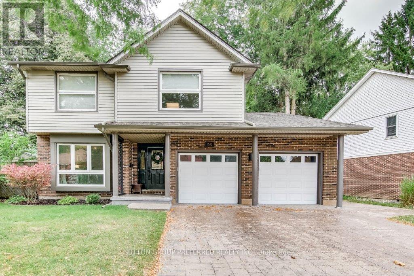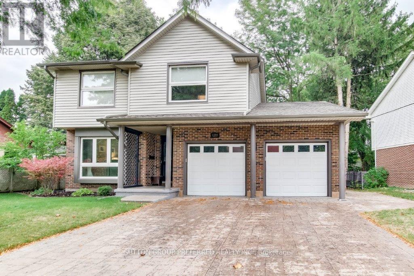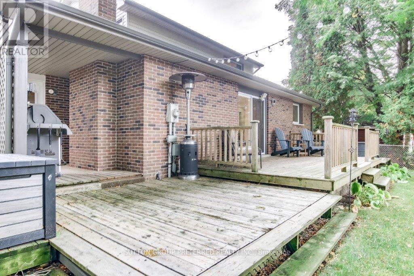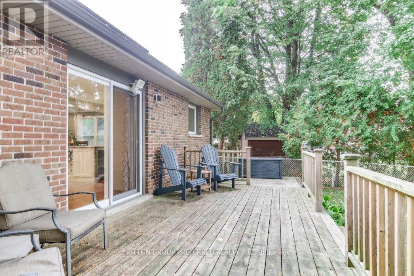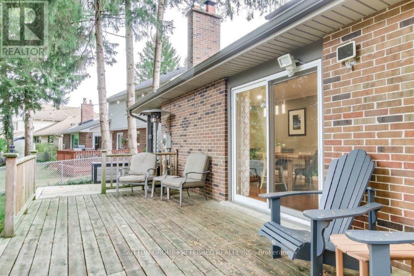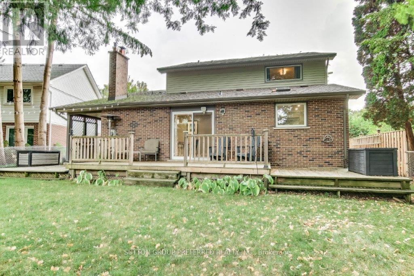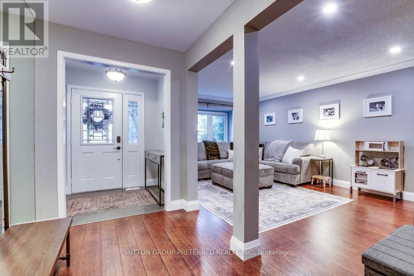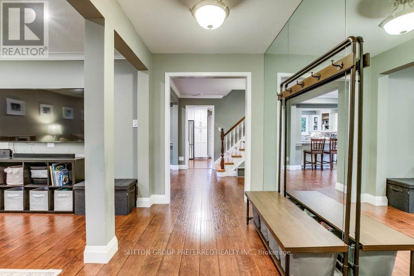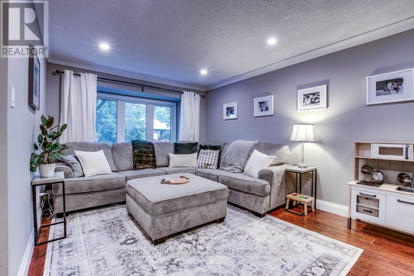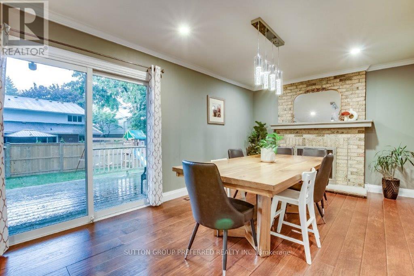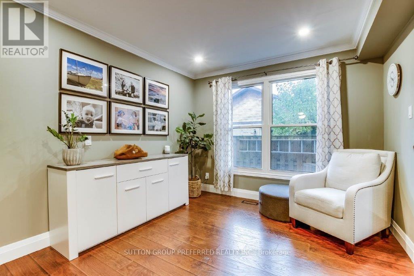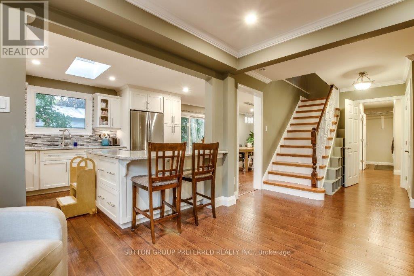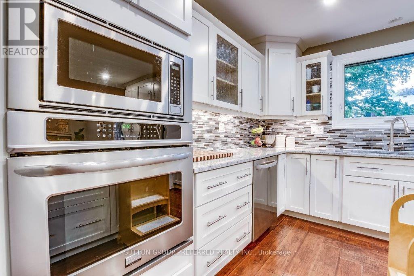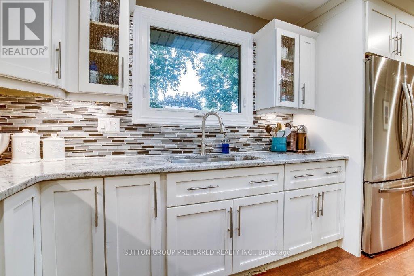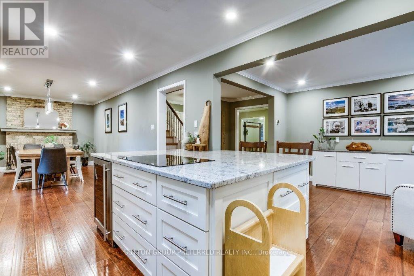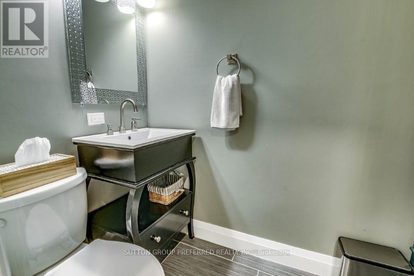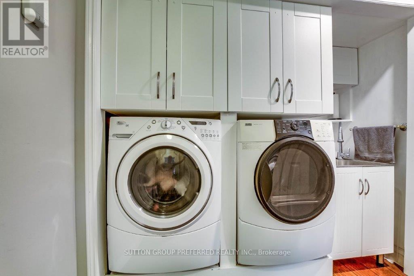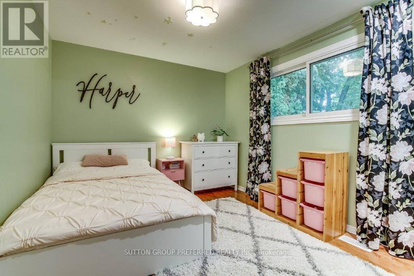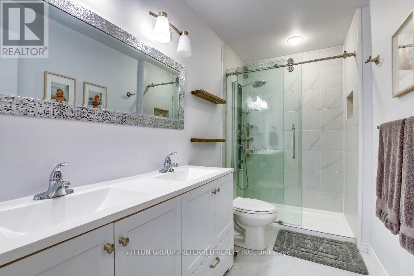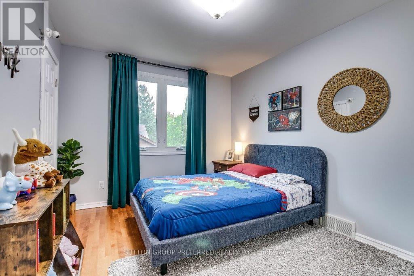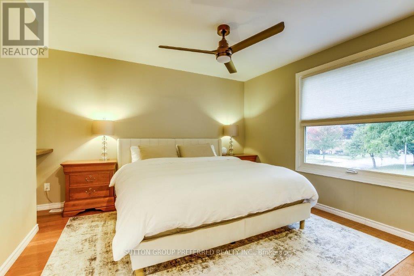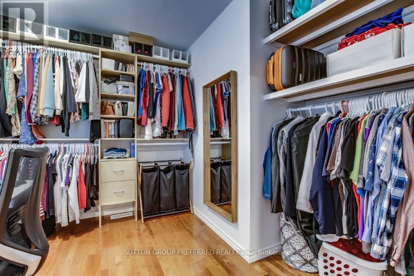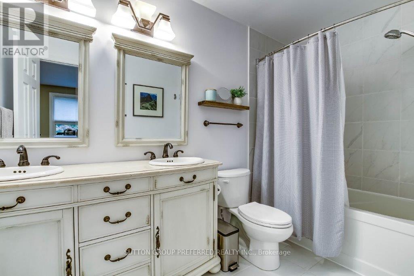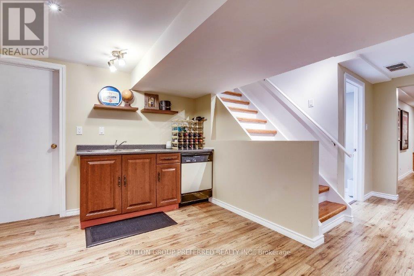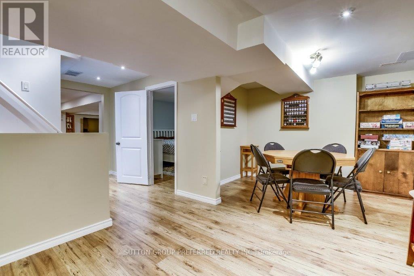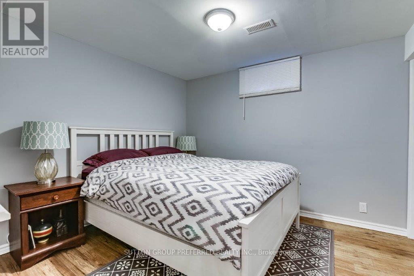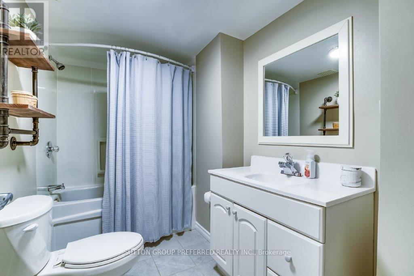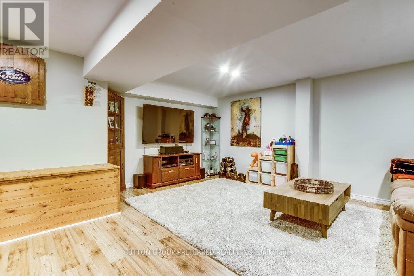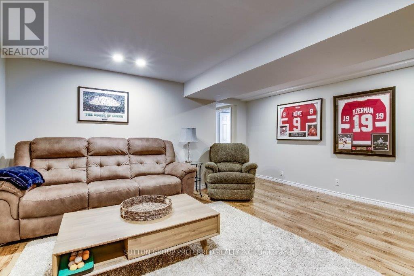4 Bedroom
4 Bathroom
1,500 - 2,000 ft2
Fireplace
Central Air Conditioning
Forced Air
Landscaped
$839,900
Masonville beauty with separate entrance to lower level potential income with, Rec Room, Bedroom, Kitchen, 4 piece bathroom and tons of storage (very bright). This 2 storey comes with chefs dream newer kitchen with appliances, huge granite island and counter tops with natural light, plus skylight and pot lights overlooking family room with wood burning fireplace (as is condition, never used), sliding door to large deck and private side deck for lower unit if needed. Main level laundry, living room as well. 2nd level has 3 large bedrooms and hardwood floors, master has fully renovated ensuite with shower, double vanities and spacious custom walk-in closet, also fully renovated 5-piece kids bathroom. 5 minute walk to Masonville Mall and all amenities, minutes to UWO, and University Hospital. Past updates: all windows except 2, electrical panel, shingles, eavestrough 2015, exterior doors 2014, patio door, furnace 2012, central air 2021, epoxy garage floor 2022, updated garage door, main deck 2019, shed at side of house. BBQ gas line outside. Fabulous schools as well. (id:28006)
Property Details
|
MLS® Number
|
X12420830 |
|
Property Type
|
Single Family |
|
Community Name
|
North G |
|
Amenities Near By
|
Hospital, Park, Public Transit, Schools |
|
Equipment Type
|
Water Heater |
|
Features
|
Dry, In-law Suite |
|
Parking Space Total
|
4 |
|
Rental Equipment Type
|
Water Heater |
|
Structure
|
Deck |
Building
|
Bathroom Total
|
4 |
|
Bedrooms Above Ground
|
3 |
|
Bedrooms Below Ground
|
1 |
|
Bedrooms Total
|
4 |
|
Age
|
16 To 30 Years |
|
Amenities
|
Fireplace(s) |
|
Appliances
|
Garage Door Opener Remote(s), Dishwasher, Dryer, Freezer, Stove, Washer, Wine Fridge, Refrigerator |
|
Basement Development
|
Finished |
|
Basement Features
|
Separate Entrance |
|
Basement Type
|
N/a (finished) |
|
Construction Style Attachment
|
Detached |
|
Cooling Type
|
Central Air Conditioning |
|
Exterior Finish
|
Brick, Vinyl Siding |
|
Fireplace Present
|
Yes |
|
Fireplace Total
|
1 |
|
Foundation Type
|
Poured Concrete |
|
Half Bath Total
|
1 |
|
Heating Fuel
|
Natural Gas |
|
Heating Type
|
Forced Air |
|
Stories Total
|
2 |
|
Size Interior
|
1,500 - 2,000 Ft2 |
|
Type
|
House |
|
Utility Water
|
Municipal Water |
Parking
Land
|
Acreage
|
No |
|
Fence Type
|
Fenced Yard |
|
Land Amenities
|
Hospital, Park, Public Transit, Schools |
|
Landscape Features
|
Landscaped |
|
Sewer
|
Sanitary Sewer |
|
Size Depth
|
100 Ft ,1 In |
|
Size Frontage
|
55 Ft |
|
Size Irregular
|
55 X 100.1 Ft |
|
Size Total Text
|
55 X 100.1 Ft |
|
Zoning Description
|
R1-8 |
Rooms
| Level |
Type |
Length |
Width |
Dimensions |
|
Second Level |
Primary Bedroom |
5.08 m |
3.65 m |
5.08 m x 3.65 m |
|
Second Level |
Bedroom 2 |
3.65 m |
3.04 m |
3.65 m x 3.04 m |
|
Second Level |
Bedroom 3 |
3.65 m |
3.04 m |
3.65 m x 3.04 m |
|
Lower Level |
Kitchen |
5.96 m |
3.12 m |
5.96 m x 3.12 m |
|
Lower Level |
Recreational, Games Room |
4.97 m |
4.92 m |
4.97 m x 4.92 m |
|
Lower Level |
Bedroom 4 |
3.35 m |
3.2 m |
3.35 m x 3.2 m |
|
Main Level |
Kitchen |
4.72 m |
3.5 m |
4.72 m x 3.5 m |
|
Main Level |
Family Room |
5.07 m |
3.5 m |
5.07 m x 3.5 m |
|
Main Level |
Dining Room |
3.96 m |
3.5 m |
3.96 m x 3.5 m |
|
Main Level |
Living Room |
5.18 m |
3.5 m |
5.18 m x 3.5 m |
|
Main Level |
Laundry Room |
2.7 m |
2.3 m |
2.7 m x 2.3 m |
https://www.realtor.ca/real-estate/28900012/1295-hastings-drive-london-north-north-g-north-g

