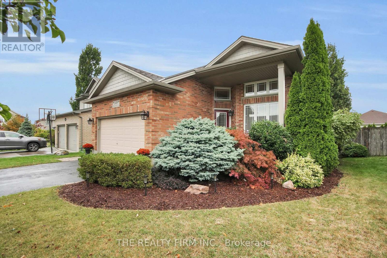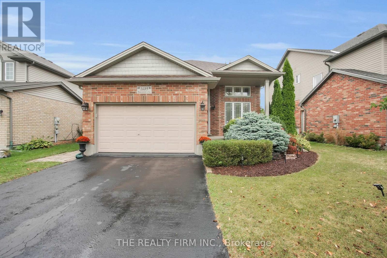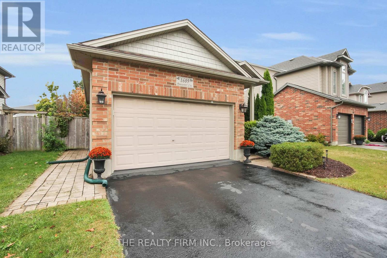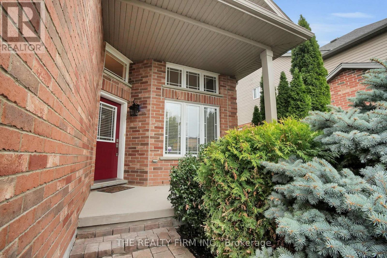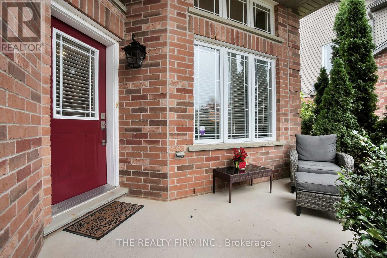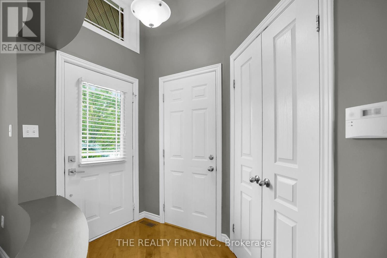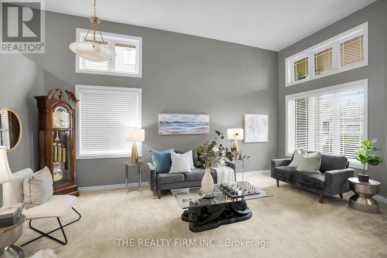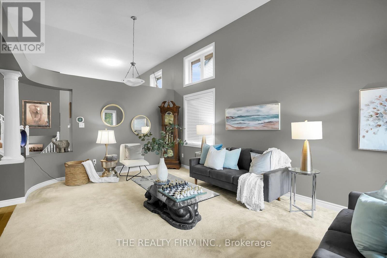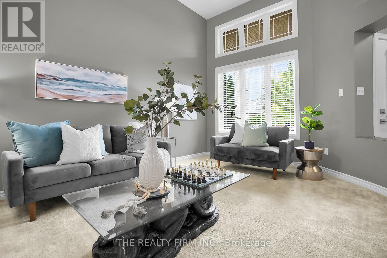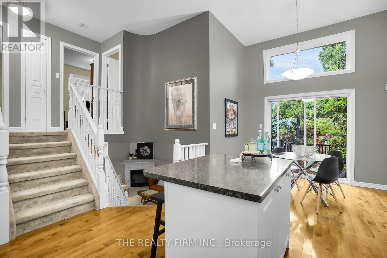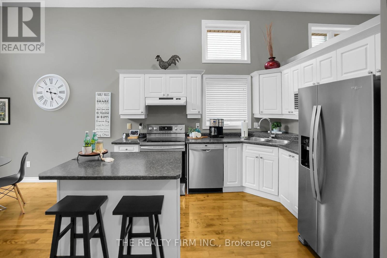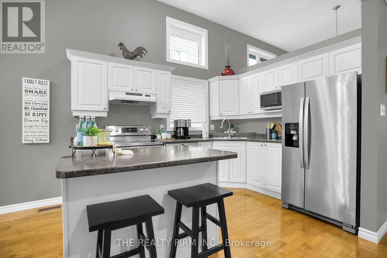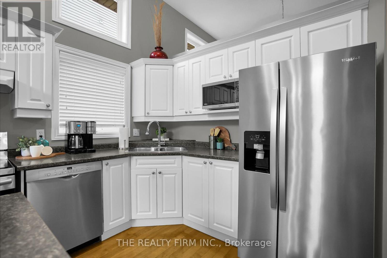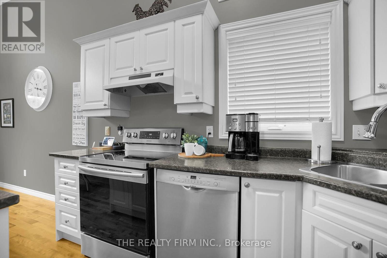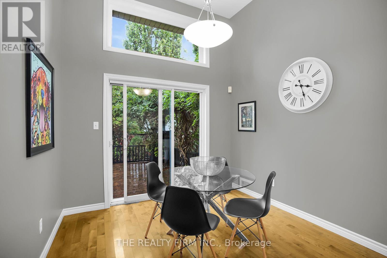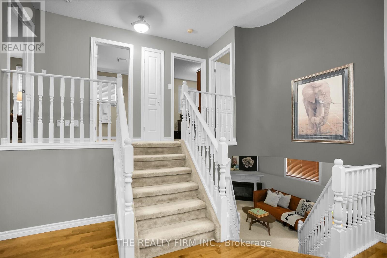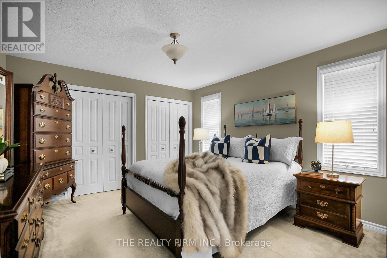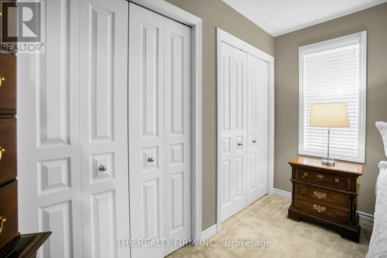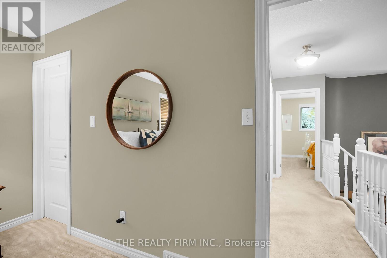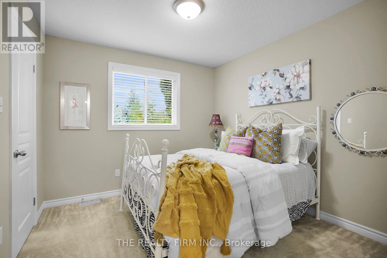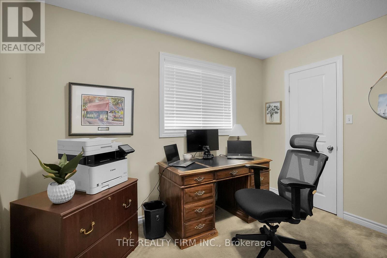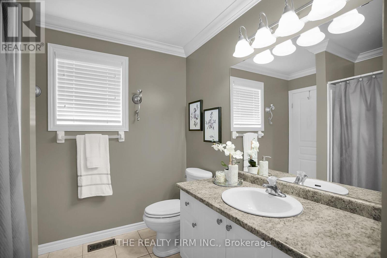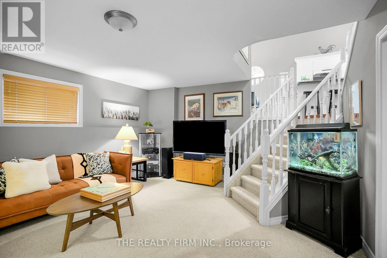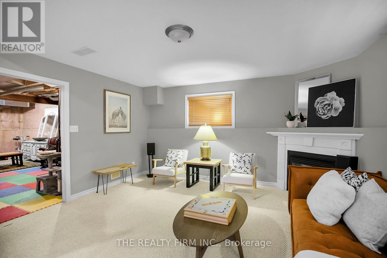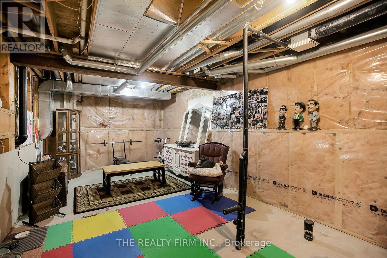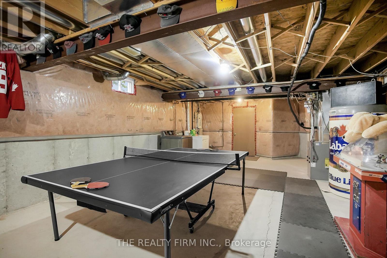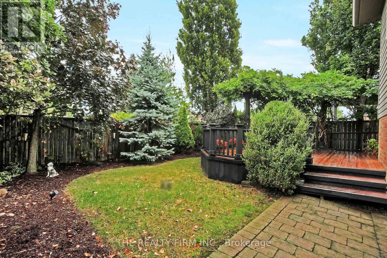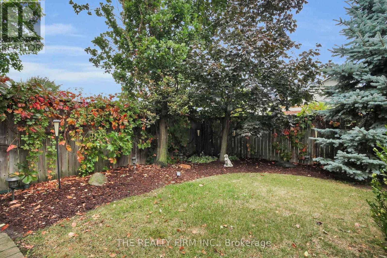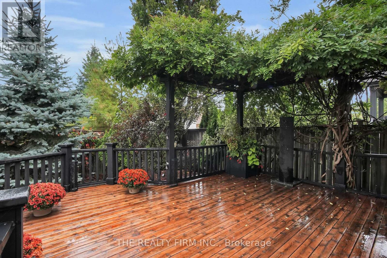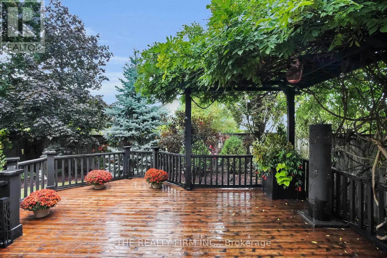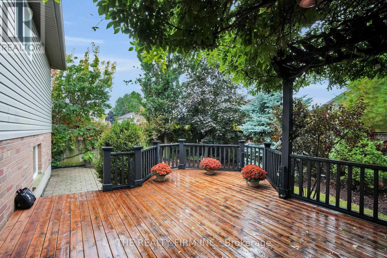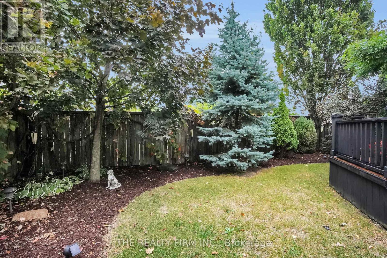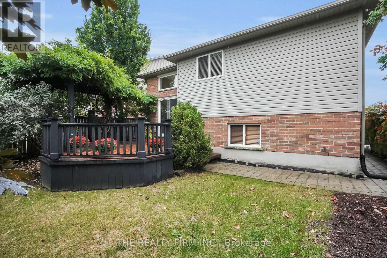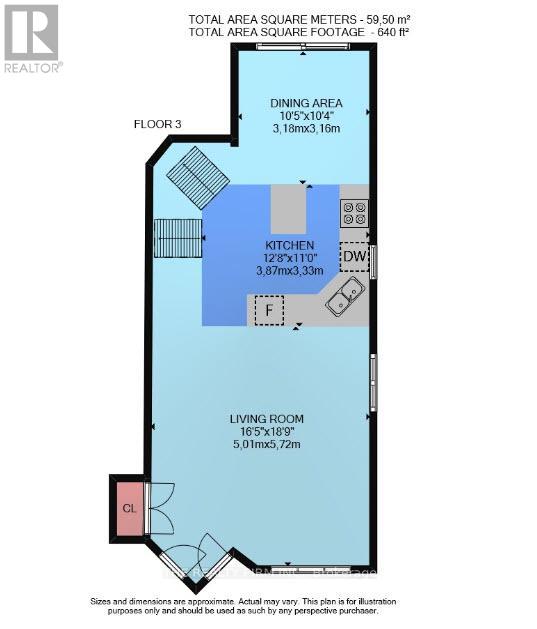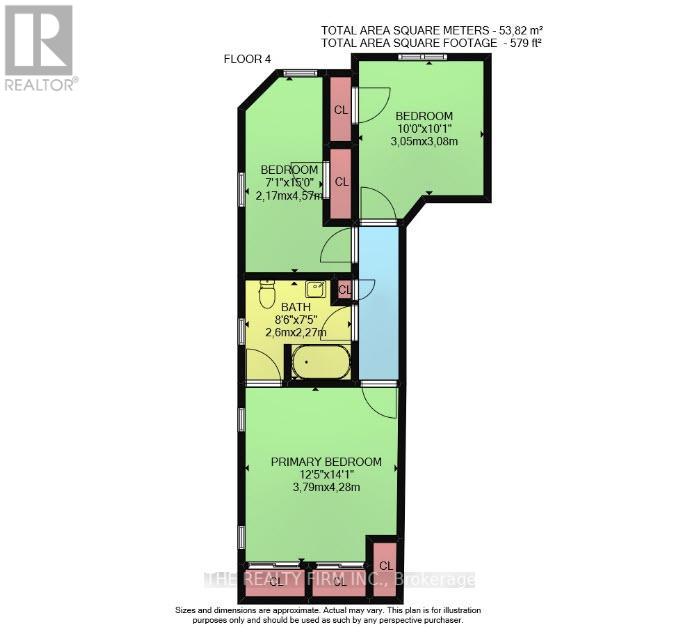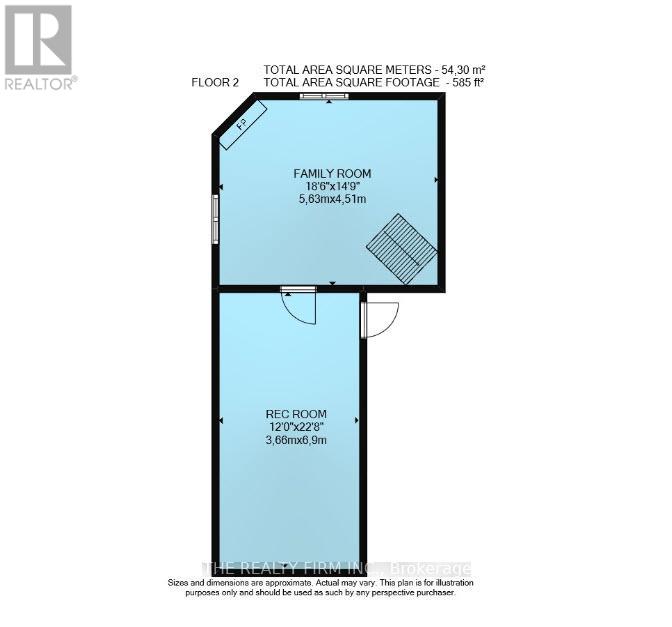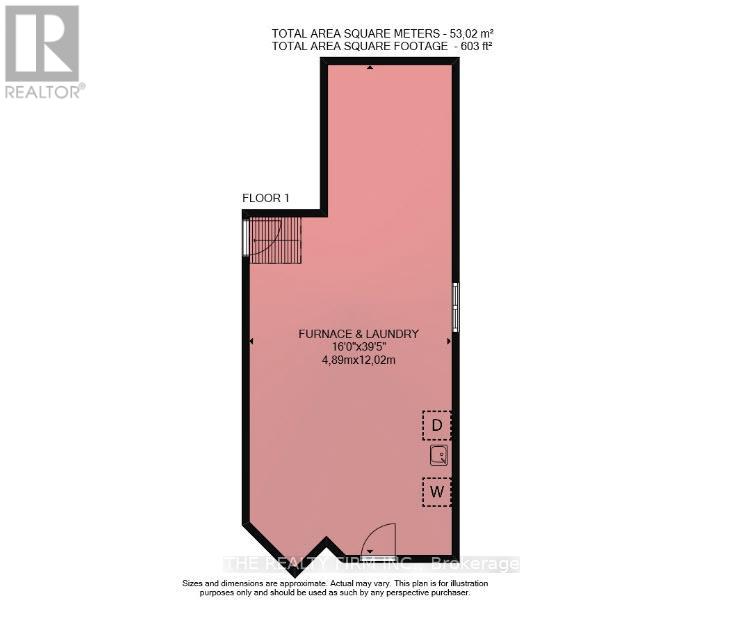3 Bedroom
1 Bathroom
1,100 - 1,500 ft2
Fireplace
Central Air Conditioning
Forced Air
$768,500
Tucked away on a quiet street in White Hills, this bright and spacious 3-bedroom home is move-in ready and filled with potential. Lovingly cared for inside and out, it offers soaring ceilings that create an open, airy feel and plenty of natural light throughout. Featuring three comfortable bedrooms and a 4-piece bathroom, while the lower level provides excellent opportunity to easily add a second bathroom and fourth bedroom plus a large rec room to suit your needs. Step outside to enjoy a private, well-manicured backyard with a large deck perfect for relaxing or entertaining. Additional features include a security system, central vac, a convenient natural gas BBQ hookup, and immaculate upkeep that truly sets this home apart. This is a rare opportunity to own a property that combines comfort, privacy, and future flexibility in one of White Hills most family-friendly neighbourhoods. (id:28006)
Property Details
|
MLS® Number
|
X12420886 |
|
Property Type
|
Single Family |
|
Community Name
|
North E |
|
Equipment Type
|
Water Heater |
|
Features
|
Sump Pump |
|
Parking Space Total
|
3 |
|
Rental Equipment Type
|
Water Heater |
Building
|
Bathroom Total
|
1 |
|
Bedrooms Above Ground
|
3 |
|
Bedrooms Total
|
3 |
|
Age
|
16 To 30 Years |
|
Amenities
|
Fireplace(s) |
|
Appliances
|
Garage Door Opener Remote(s), Dishwasher, Dryer, Oven, Washer, Refrigerator |
|
Basement Development
|
Partially Finished |
|
Basement Type
|
N/a (partially Finished) |
|
Construction Style Attachment
|
Detached |
|
Construction Style Split Level
|
Sidesplit |
|
Cooling Type
|
Central Air Conditioning |
|
Exterior Finish
|
Brick, Vinyl Siding |
|
Fireplace Present
|
Yes |
|
Fireplace Total
|
1 |
|
Foundation Type
|
Poured Concrete |
|
Heating Fuel
|
Natural Gas |
|
Heating Type
|
Forced Air |
|
Size Interior
|
1,100 - 1,500 Ft2 |
|
Type
|
House |
Parking
Land
|
Acreage
|
No |
|
Sewer
|
Sanitary Sewer |
|
Size Depth
|
109 Ft ,10 In |
|
Size Frontage
|
39 Ft ,4 In |
|
Size Irregular
|
39.4 X 109.9 Ft |
|
Size Total Text
|
39.4 X 109.9 Ft |
|
Zoning Description
|
R1-4 |
Rooms
| Level |
Type |
Length |
Width |
Dimensions |
|
Second Level |
Bedroom |
3.79 m |
4.28 m |
3.79 m x 4.28 m |
|
Second Level |
Bedroom 2 |
3.05 m |
3.08 m |
3.05 m x 3.08 m |
|
Second Level |
Bedroom 3 |
2.17 m |
4.57 m |
2.17 m x 4.57 m |
|
Basement |
Utility Room |
4.89 m |
12.02 m |
4.89 m x 12.02 m |
|
Lower Level |
Family Room |
5.63 m |
4.51 m |
5.63 m x 4.51 m |
|
Lower Level |
Recreational, Games Room |
3.66 m |
6.9 m |
3.66 m x 6.9 m |
|
Main Level |
Living Room |
5.01 m |
5.72 m |
5.01 m x 5.72 m |
|
Main Level |
Kitchen |
3.87 m |
3.33 m |
3.87 m x 3.33 m |
|
Main Level |
Dining Room |
3.18 m |
3.16 m |
3.18 m x 3.16 m |
https://www.realtor.ca/real-estate/28900016/1689-bayswater-crescent-london-north-north-e-north-e

