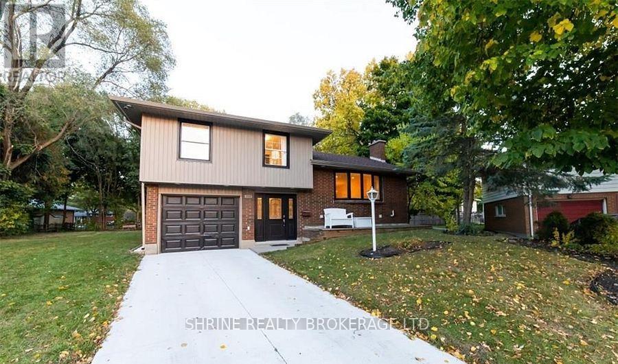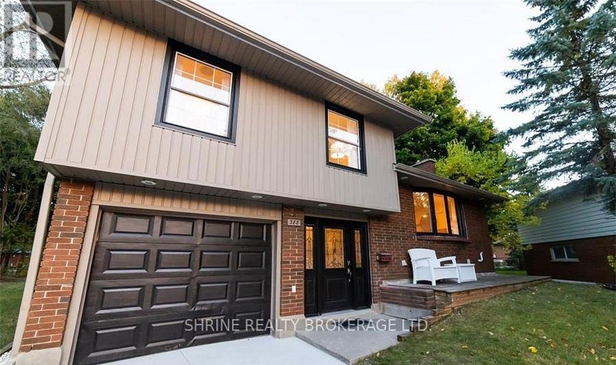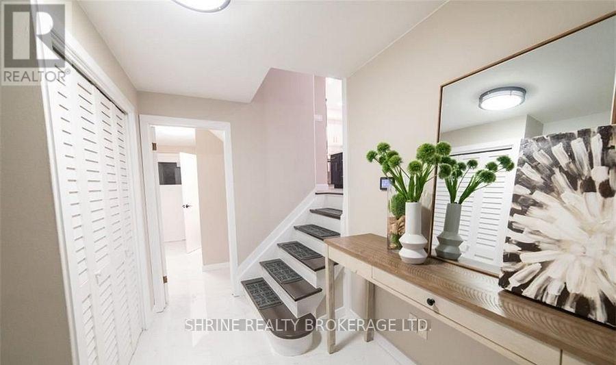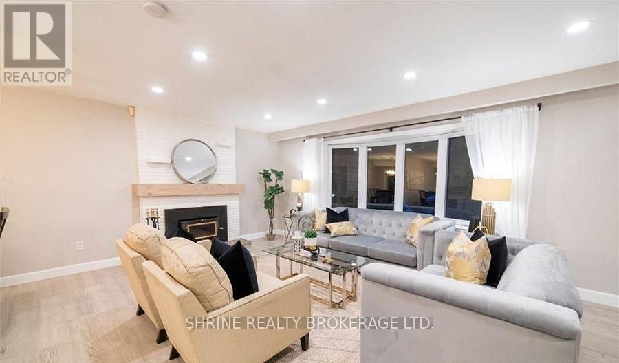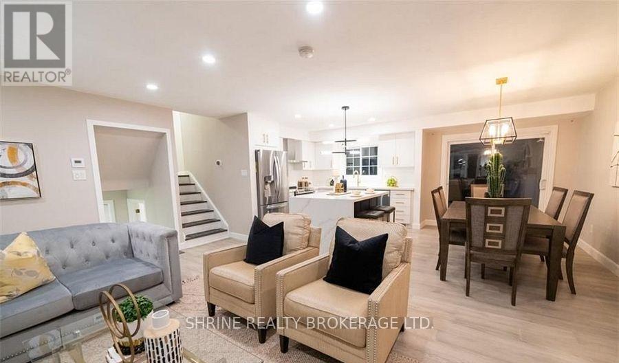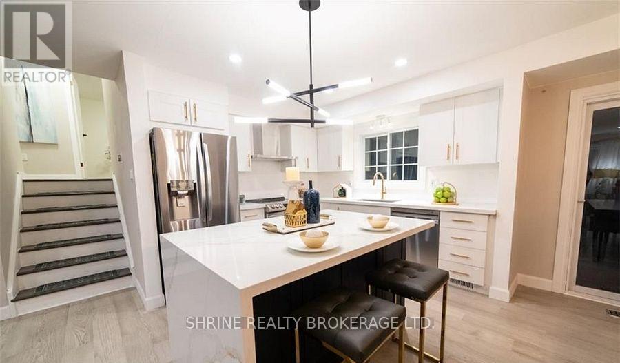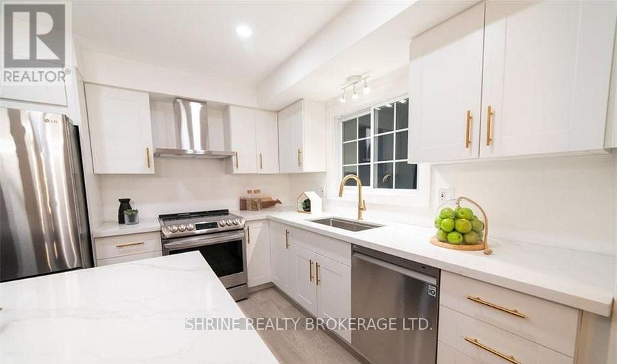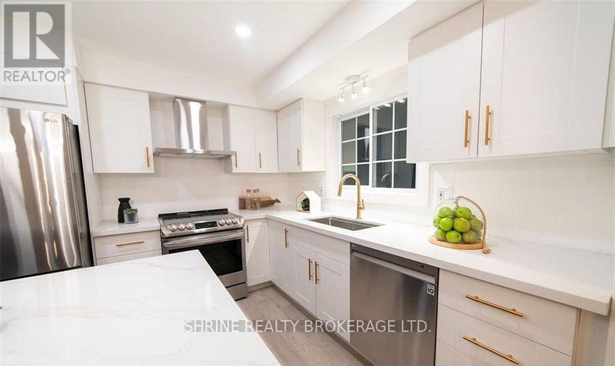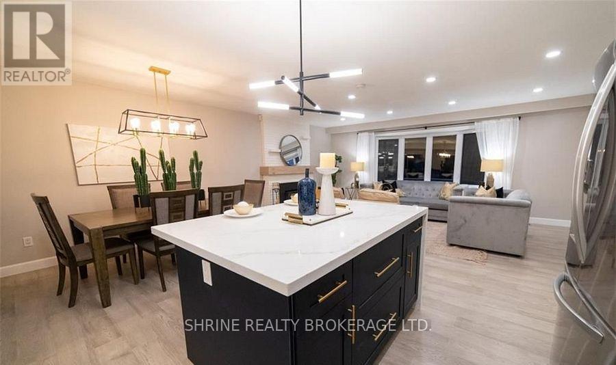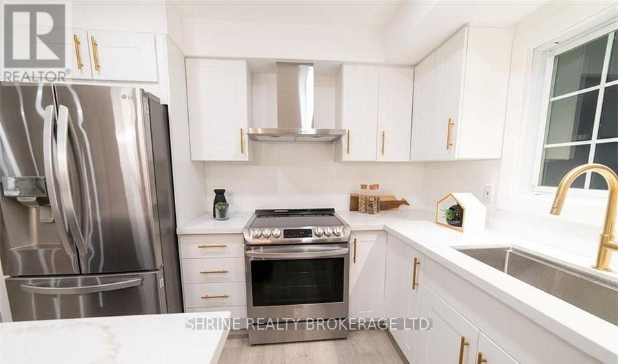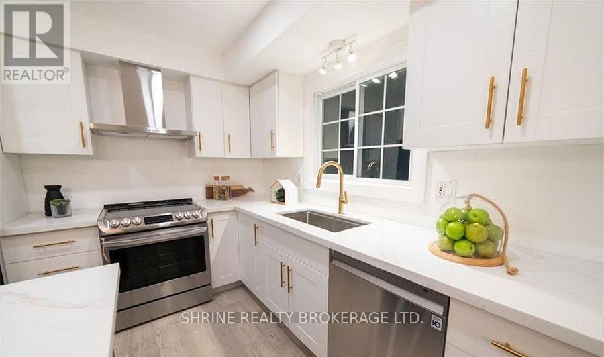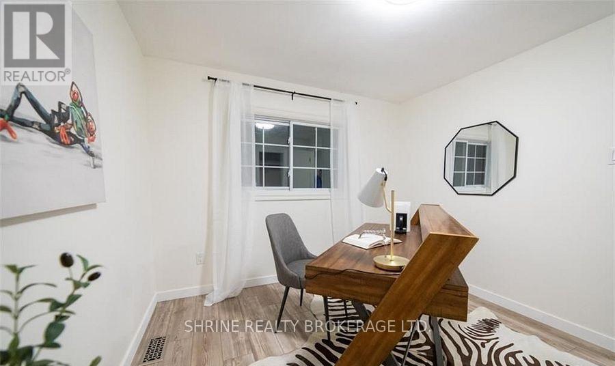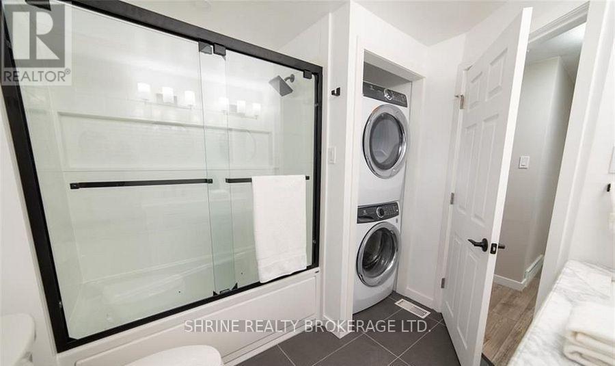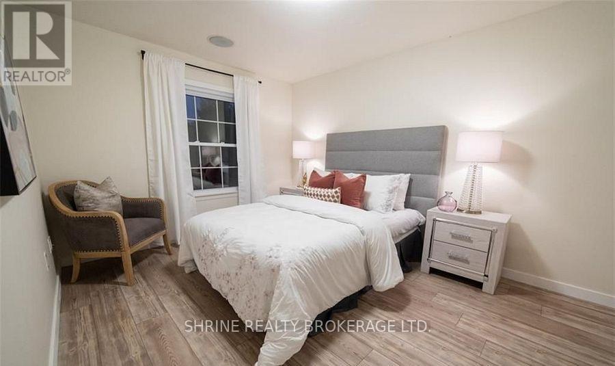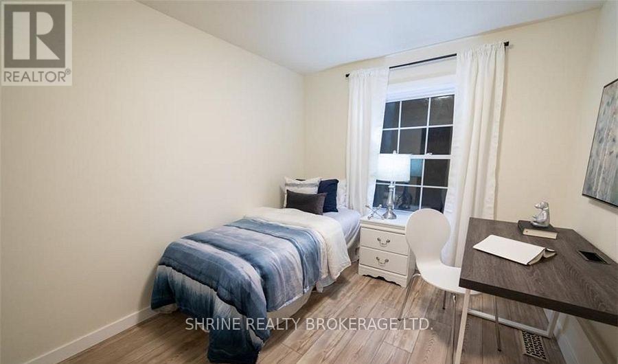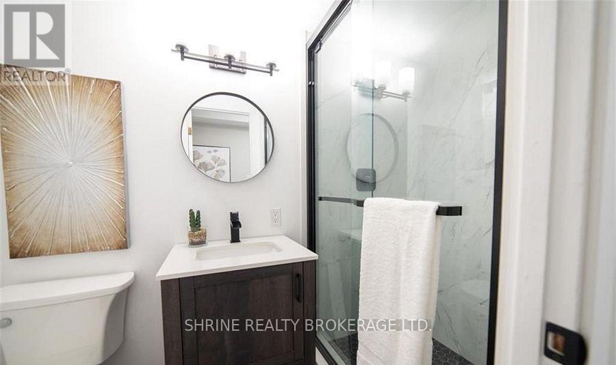3 Bedroom
1 Bathroom
1,100 - 1,500 ft2
Central Air Conditioning
Forced Air
$2,495 Monthly
This beautifully updated contemporary detached home with an in-law suite is available for lease in a quiet cul-de-sac neighborhood. The main floor features an open-concept kitchen and living room with new stainless steel appliances, a waterfall island with hidden storage, an oversized bay window, fireplace, and hardwood flooring. Upstairs, you'll find three spacious bedrooms with durable life proof vinyl flooring and a fully renovated bathroom complete with a whirlpool tub and stylish black hardware. Recent upgrades include a new roof, eavestroughs, furnace, 4 cement driveway, R-60 insulation, and 200AMP electrical service, along with updated windows, A/C, and a security system. Outside, enjoy an oversized 115-wide backyard with a 9x12ft workshop with loft and a private gazebo pre-wired for a 30AMP hot tub. The property also offers an attached garage and two-car driveway. Basement is not included in rental. upper floor rent at $2495+70% of utilities. (id:28006)
Property Details
|
MLS® Number
|
X12419787 |
|
Property Type
|
Single Family |
|
Community Name
|
East A |
|
Equipment Type
|
Water Heater |
|
Parking Space Total
|
2 |
|
Rental Equipment Type
|
Water Heater |
Building
|
Bathroom Total
|
1 |
|
Bedrooms Above Ground
|
3 |
|
Bedrooms Total
|
3 |
|
Appliances
|
Dryer, Stove, Washer, Refrigerator |
|
Basement Development
|
Finished |
|
Basement Features
|
Separate Entrance |
|
Basement Type
|
N/a (finished) |
|
Construction Style Attachment
|
Detached |
|
Construction Style Split Level
|
Sidesplit |
|
Cooling Type
|
Central Air Conditioning |
|
Exterior Finish
|
Aluminum Siding, Brick |
|
Foundation Type
|
Poured Concrete |
|
Heating Fuel
|
Natural Gas |
|
Heating Type
|
Forced Air |
|
Size Interior
|
1,100 - 1,500 Ft2 |
|
Type
|
House |
|
Utility Water
|
Municipal Water |
Parking
Land
|
Acreage
|
No |
|
Sewer
|
Sanitary Sewer |
|
Size Frontage
|
47 Ft |
|
Size Irregular
|
47 Ft |
|
Size Total Text
|
47 Ft |
Rooms
| Level |
Type |
Length |
Width |
Dimensions |
|
Second Level |
Primary Bedroom |
3.05 m |
3.96 m |
3.05 m x 3.96 m |
|
Second Level |
Bedroom 2 |
3.05 m |
3.2 m |
3.05 m x 3.2 m |
|
Second Level |
Bedroom 3 |
3.05 m |
2.59 m |
3.05 m x 2.59 m |
|
Second Level |
Bathroom |
|
|
Measurements not available |
|
Main Level |
Living Room |
5.79 m |
4.42 m |
5.79 m x 4.42 m |
|
Main Level |
Kitchen |
2.59 m |
3.2 m |
2.59 m x 3.2 m |
https://www.realtor.ca/real-estate/28897429/388-fuller-place-london-east-east-a-east-a

