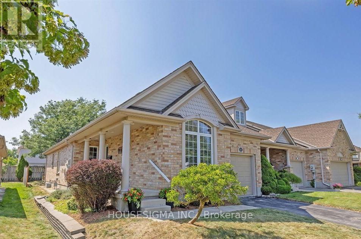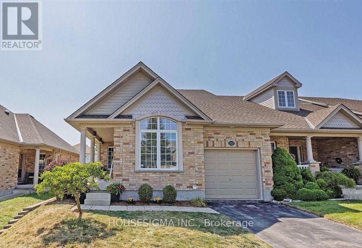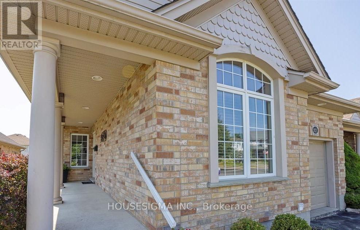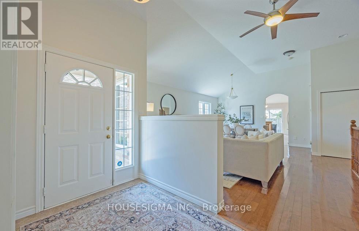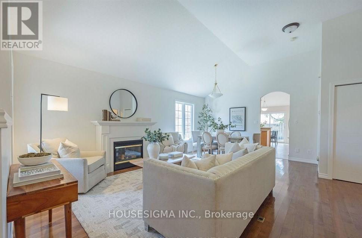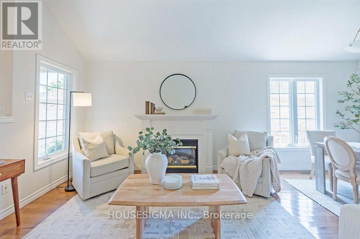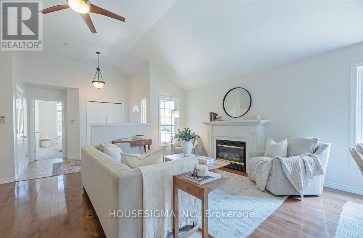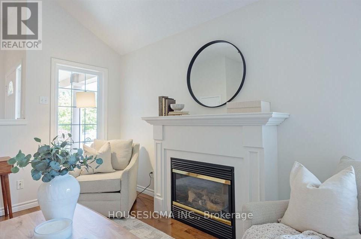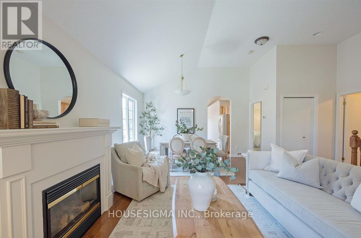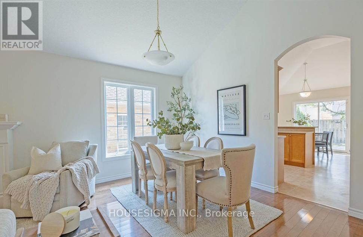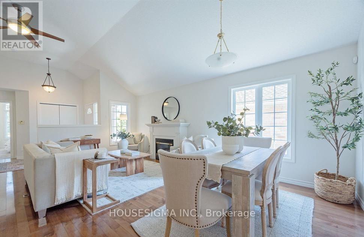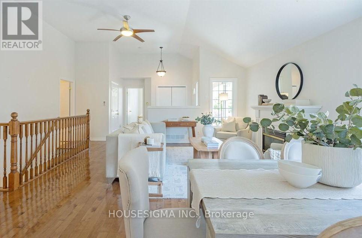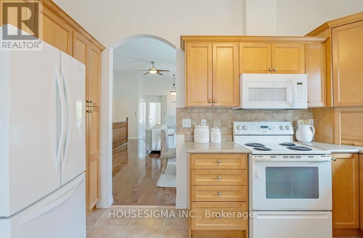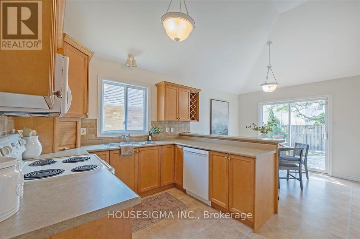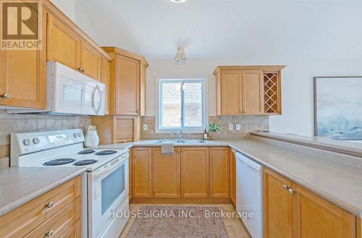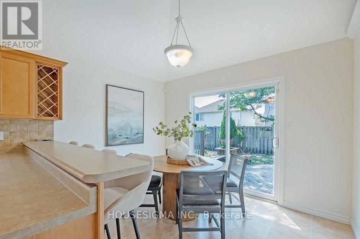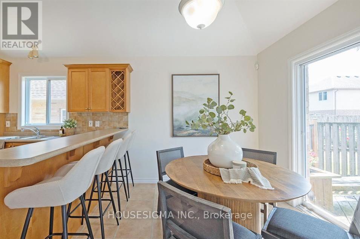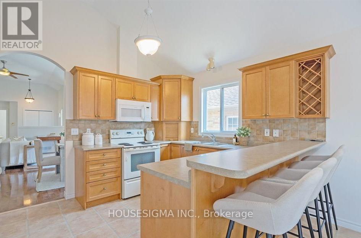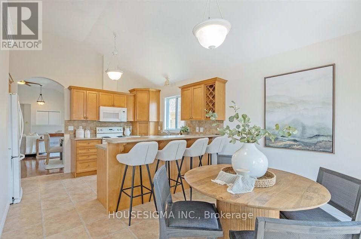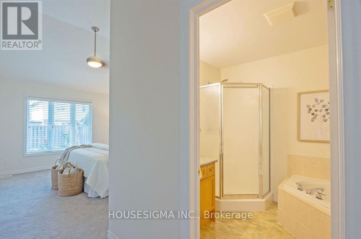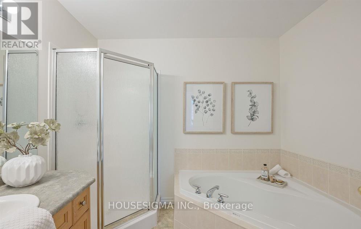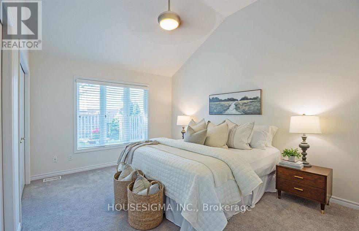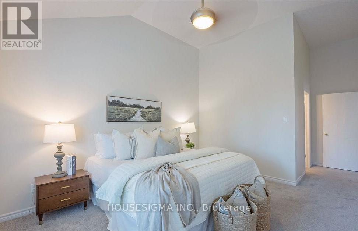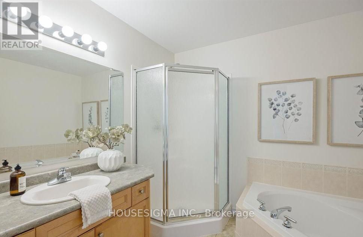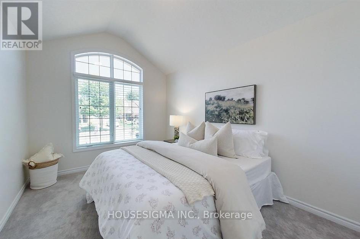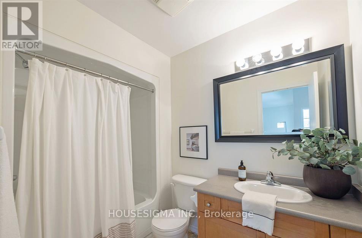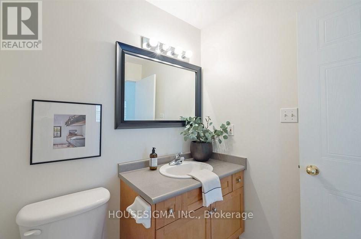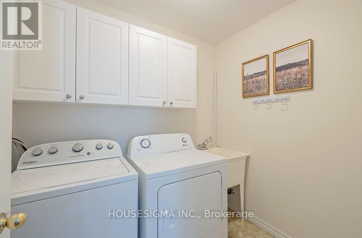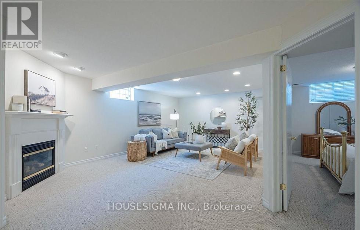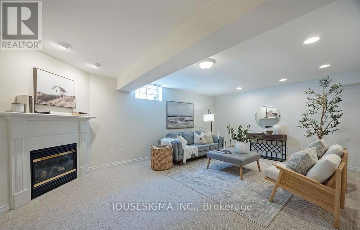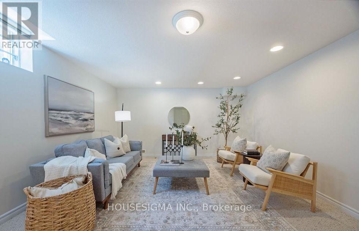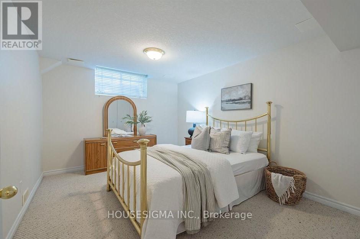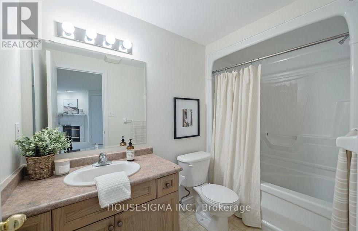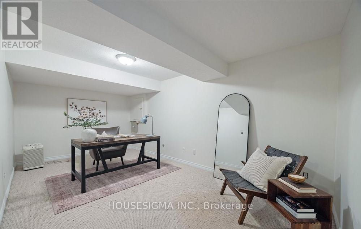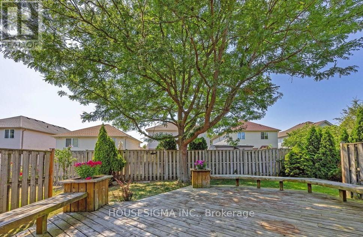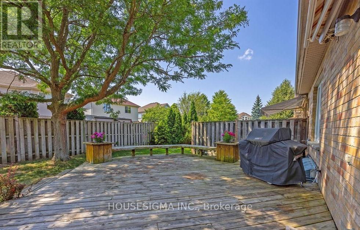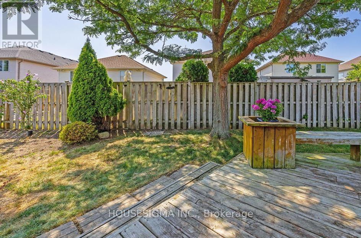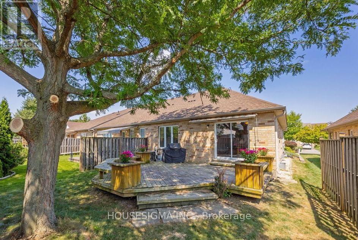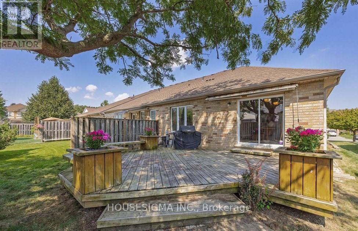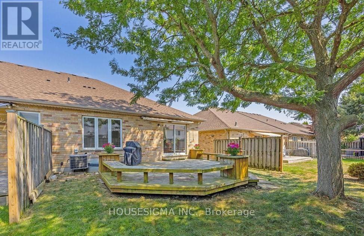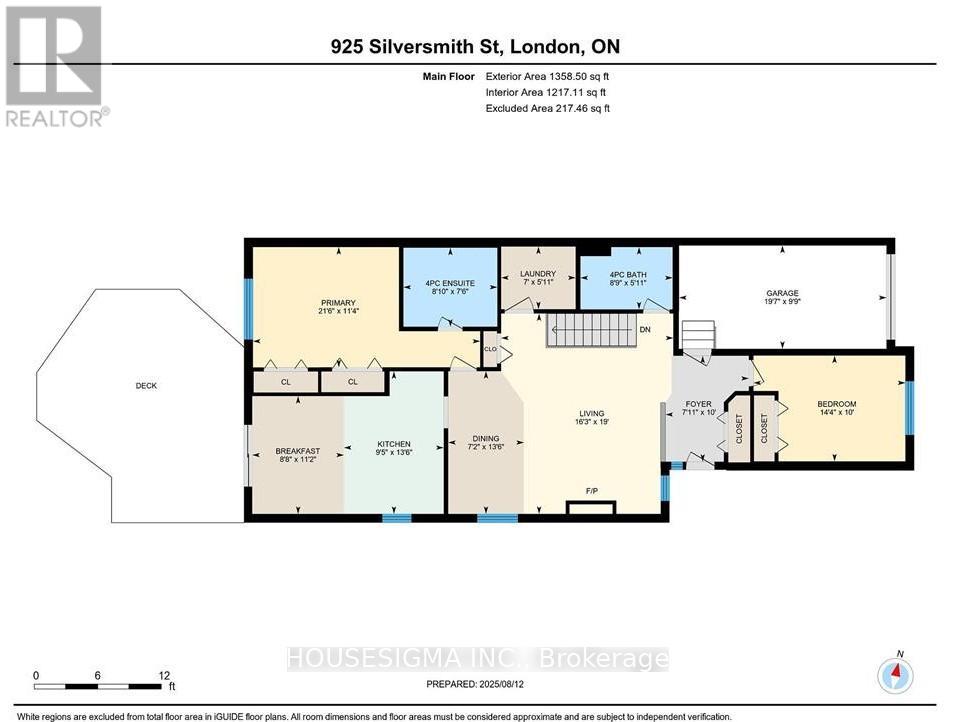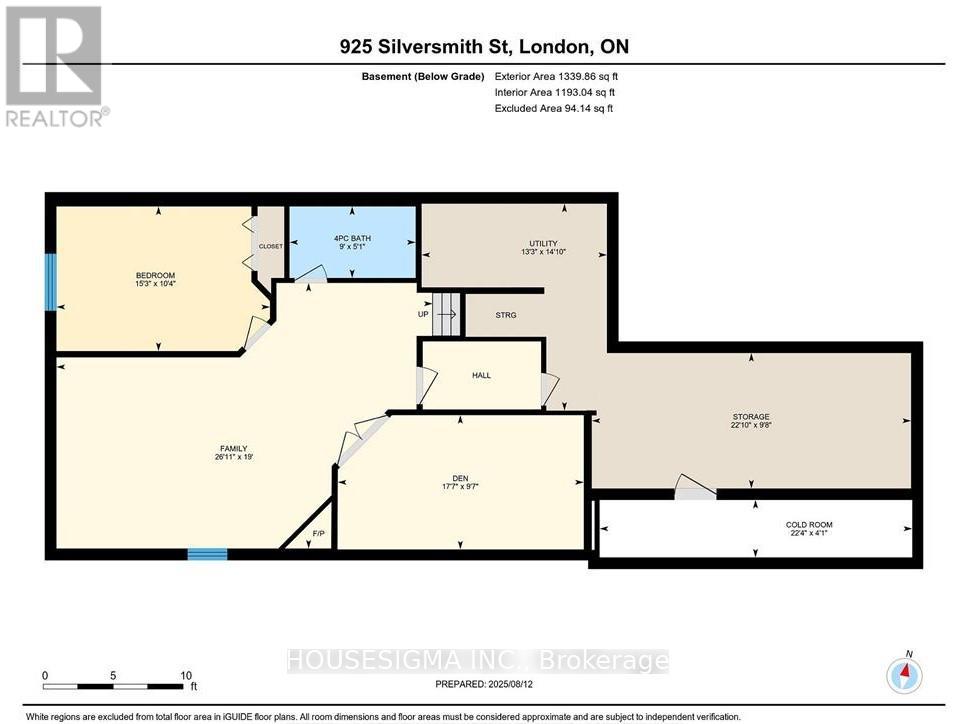3 Bedroom
3 Bathroom
1,100 - 1,500 ft2
Bungalow
Fireplace
Central Air Conditioning
Forced Air
$2,950 Monthly
This clean house features 2+1 bedrooms and 3 full bathrooms, offering generous living space and outstanding backyard privacy. The open-concept living and dining area boasts hardwood floors, a gas fireplace, and high ceilings. The kitchen provides ample cabinetry, cathedral ceilings, a breakfast bar, a spacious eating area, and sliding doors to an expansive deck. The main floor primary bedroom overlooks the backyard and includes a 4-piece ensuite, walk-in closet, and convenient access to the laundry room. The main floor completed with a second bedroom and another full bathroom. The finished lower level expands the living space with a large family room with fireplace, third bedroom, and an additional 4-piece bathroom, plus a spacious den that can be used as an office. Close to Costco, shopping, and all amenities in an ideal neighbourhood to raise your family. (id:28006)
Property Details
|
MLS® Number
|
X12417281 |
|
Property Type
|
Single Family |
|
Community Name
|
North M |
|
Features
|
In Suite Laundry |
|
Parking Space Total
|
3 |
Building
|
Bathroom Total
|
3 |
|
Bedrooms Above Ground
|
2 |
|
Bedrooms Below Ground
|
1 |
|
Bedrooms Total
|
3 |
|
Amenities
|
Fireplace(s) |
|
Appliances
|
Garage Door Opener Remote(s) |
|
Architectural Style
|
Bungalow |
|
Basement Development
|
Finished |
|
Basement Type
|
N/a (finished) |
|
Construction Style Attachment
|
Attached |
|
Cooling Type
|
Central Air Conditioning |
|
Exterior Finish
|
Brick, Vinyl Siding |
|
Fireplace Present
|
Yes |
|
Foundation Type
|
Concrete |
|
Heating Fuel
|
Natural Gas |
|
Heating Type
|
Forced Air |
|
Stories Total
|
1 |
|
Size Interior
|
1,100 - 1,500 Ft2 |
|
Type
|
Row / Townhouse |
|
Utility Water
|
Municipal Water |
Parking
Land
|
Acreage
|
No |
|
Size Irregular
|
31.8 X 113.1 Acre |
|
Size Total Text
|
31.8 X 113.1 Acre |
Rooms
| Level |
Type |
Length |
Width |
Dimensions |
|
Basement |
Family Room |
5.8 m |
8.2 m |
5.8 m x 8.2 m |
|
Basement |
Other |
2.96 m |
6.96 m |
2.96 m x 6.96 m |
|
Basement |
Utility Room |
4.52 m |
4.04 m |
4.52 m x 4.04 m |
|
Basement |
Bathroom |
|
|
Measurements not available |
|
Basement |
Bedroom |
3.16 m |
4.66 m |
3.16 m x 4.66 m |
|
Basement |
Den |
2.93 m |
5.36 m |
2.93 m x 5.36 m |
|
Main Level |
Bedroom |
3.05 m |
4.38 m |
3.05 m x 4.38 m |
|
Main Level |
Bathroom |
|
|
Measurements not available |
|
Main Level |
Bathroom |
|
|
Measurements not available |
|
Main Level |
Eating Area |
3.4 m |
2.64 m |
3.4 m x 2.64 m |
|
Main Level |
Dining Room |
4.12 m |
2.18 m |
4.12 m x 2.18 m |
|
Main Level |
Foyer |
3.06 m |
2.4 m |
3.06 m x 2.4 m |
|
Main Level |
Kitchen |
4.11 m |
2.88 m |
4.11 m x 2.88 m |
|
Main Level |
Laundry Room |
1.81 m |
2.15 m |
1.81 m x 2.15 m |
|
Main Level |
Living Room |
5.78 m |
4.96 m |
5.78 m x 4.96 m |
|
Main Level |
Primary Bedroom |
3.47 m |
6.55 m |
3.47 m x 6.55 m |
https://www.realtor.ca/real-estate/28892446/925-silversmith-street-london-north-north-m-north-m

