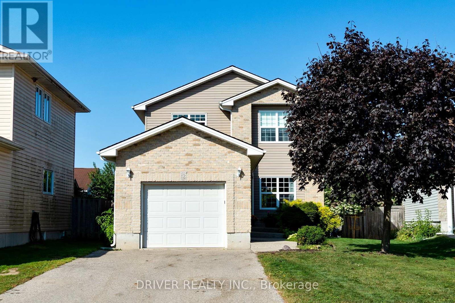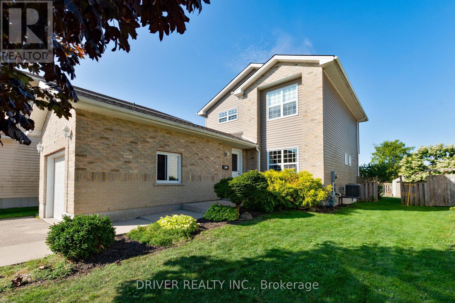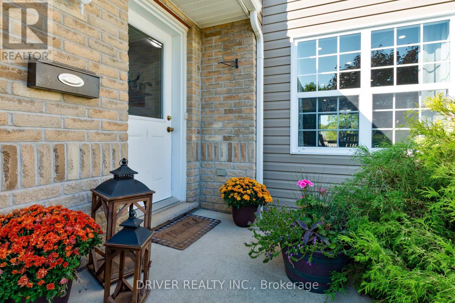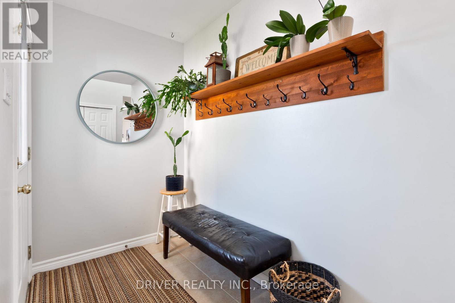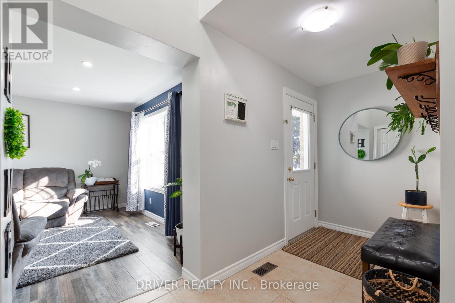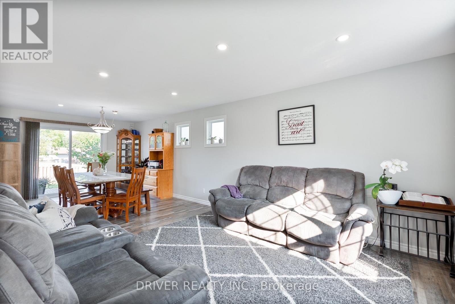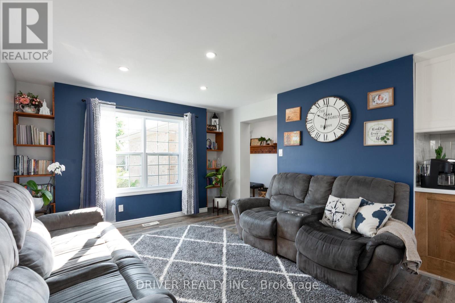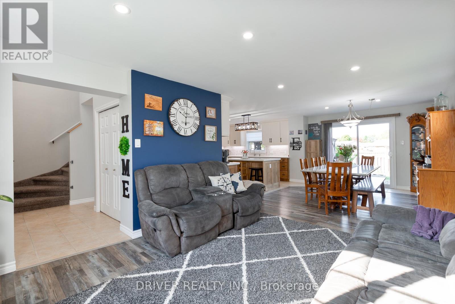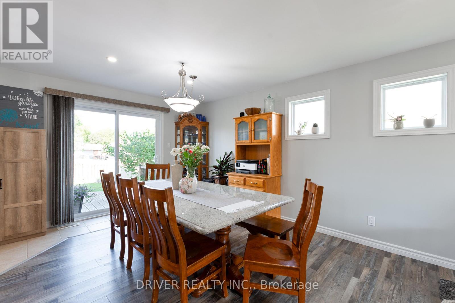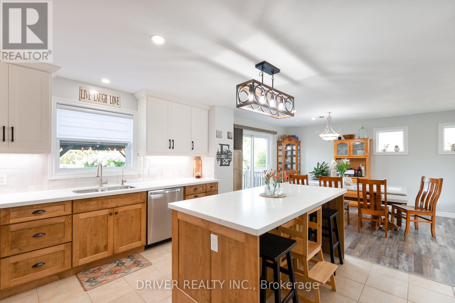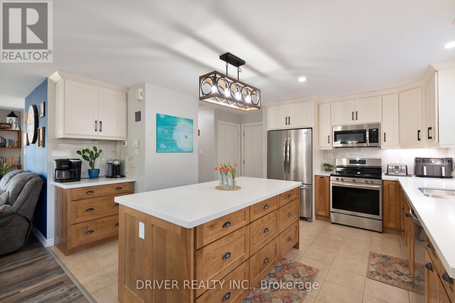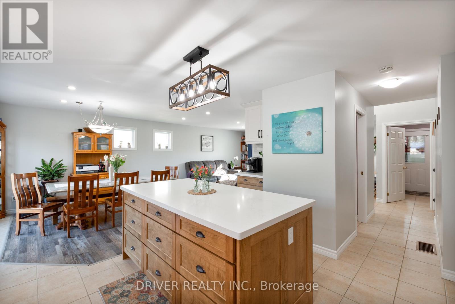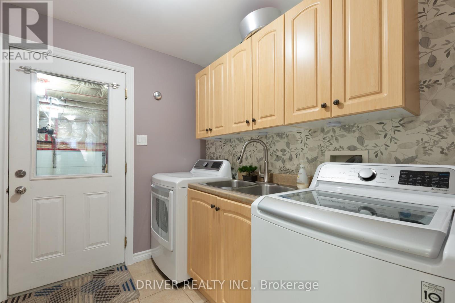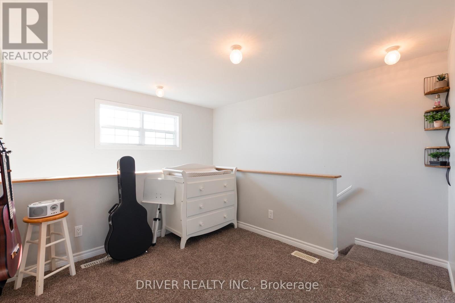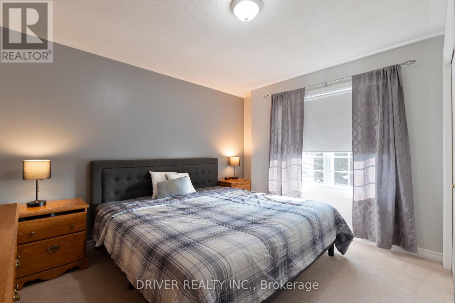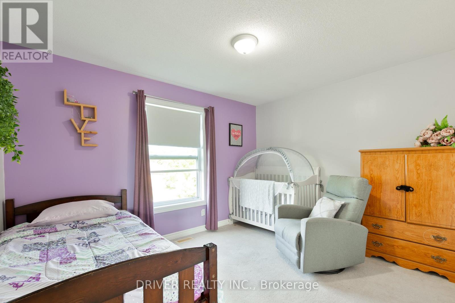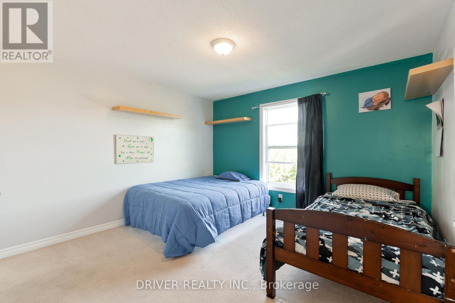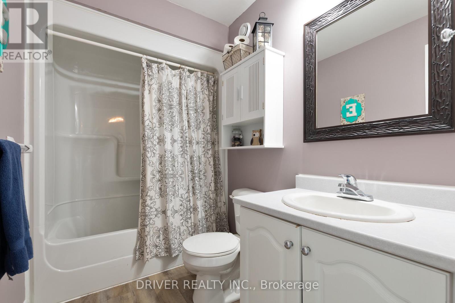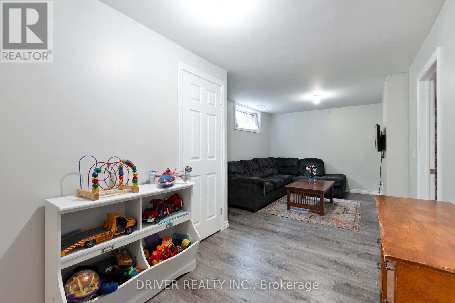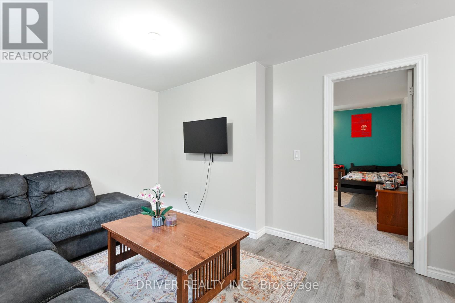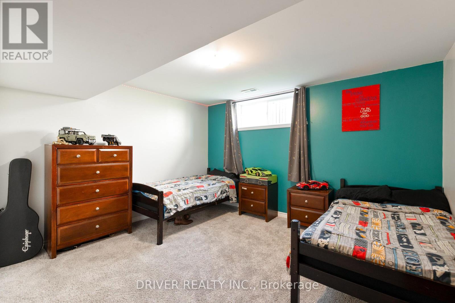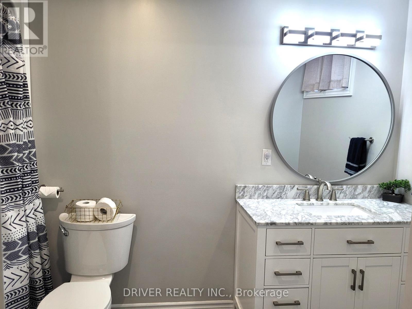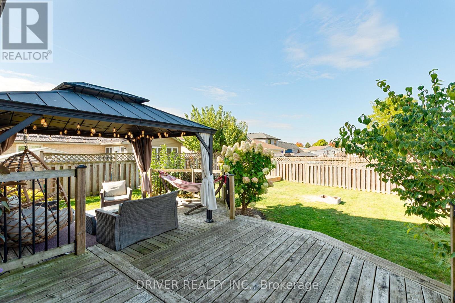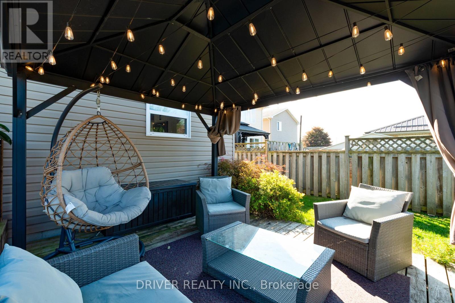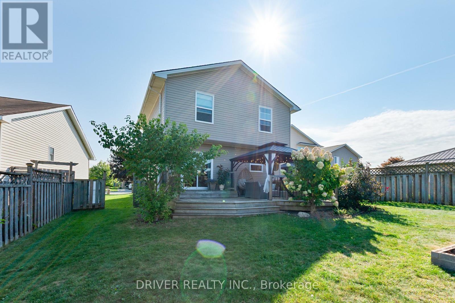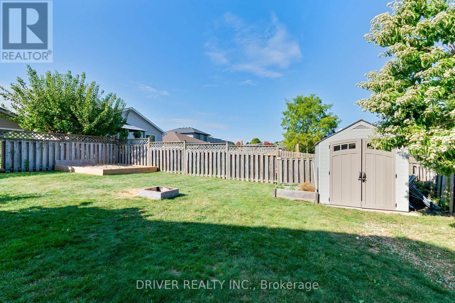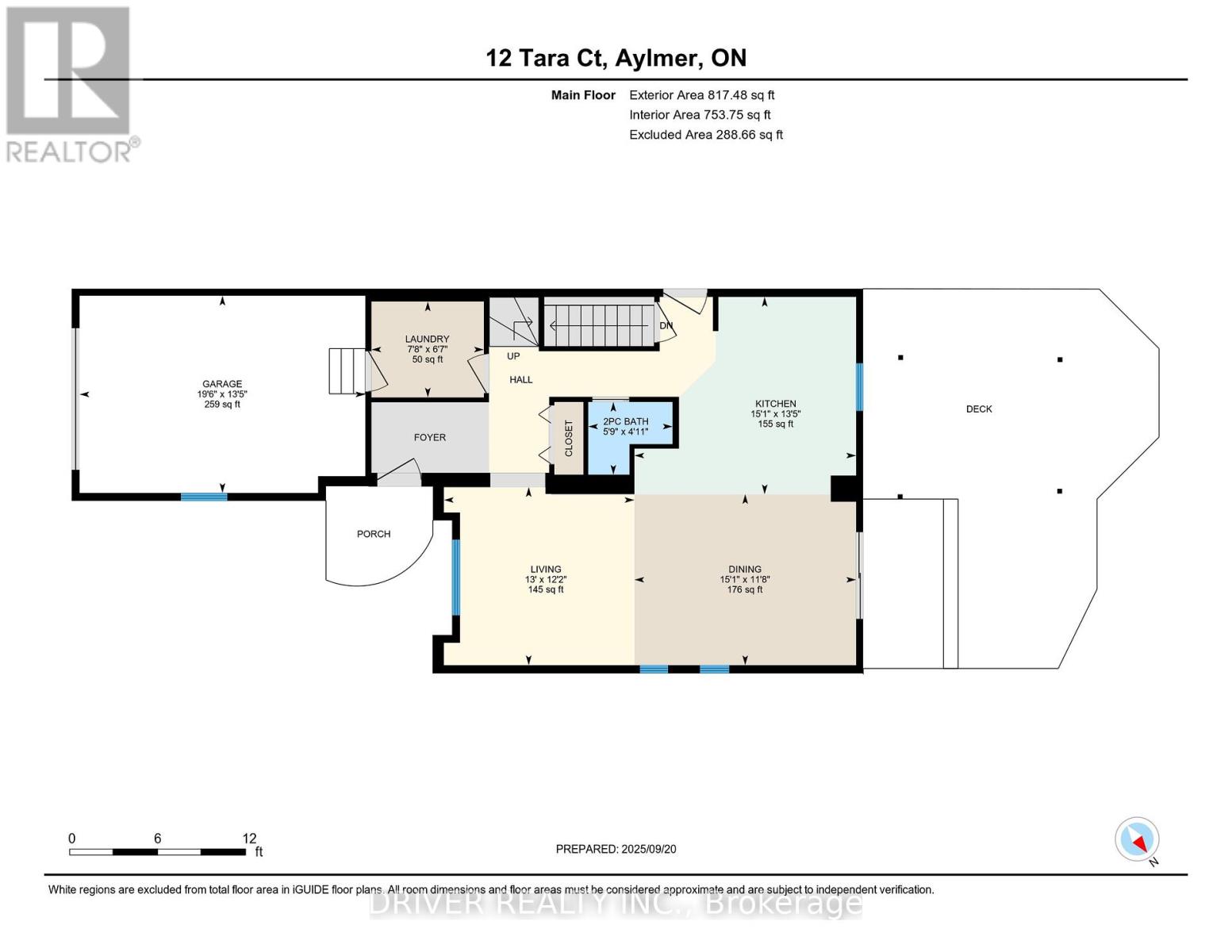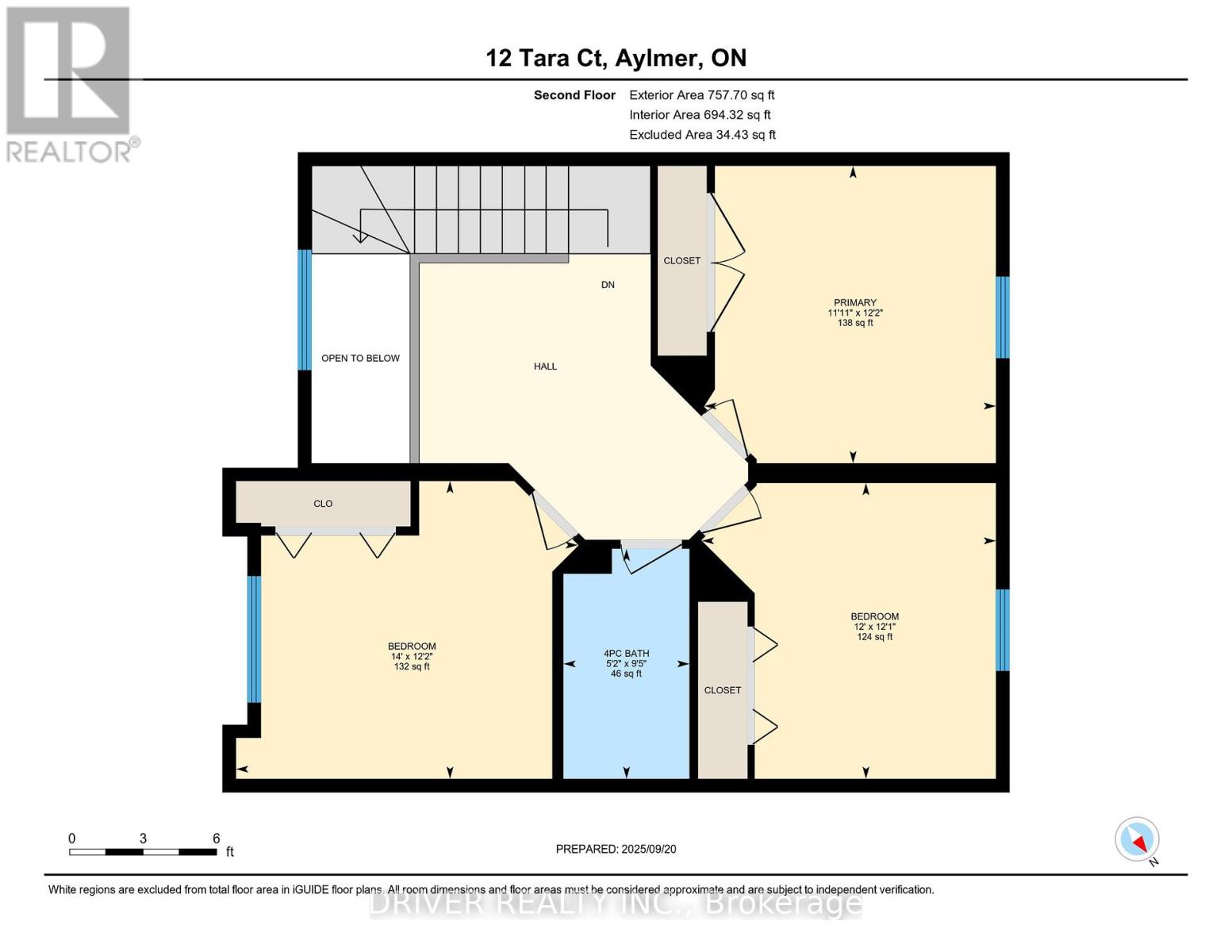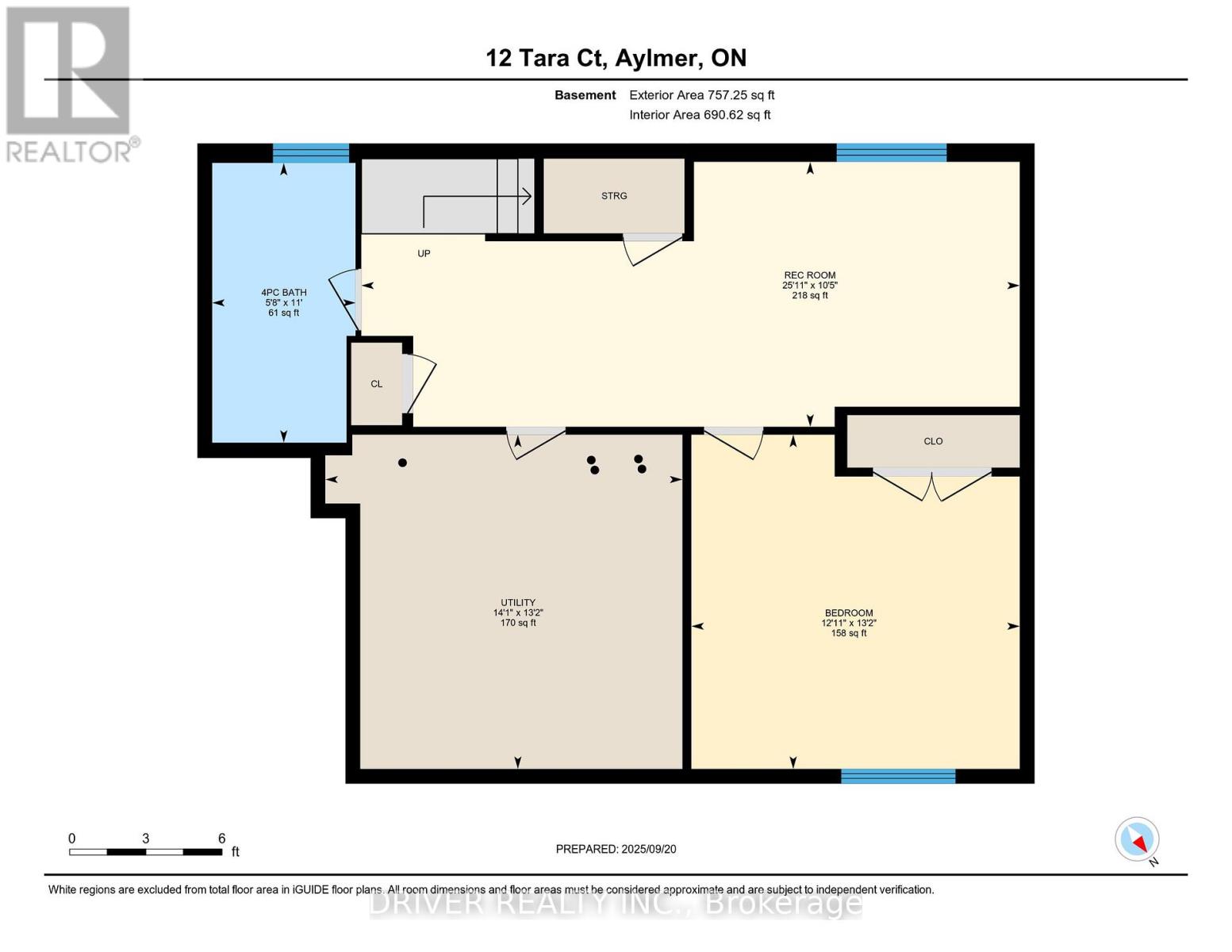12 Tara Court Aylmer, Ontario N5H 3C1
$554,900
Wonderful 2 storey family home located on a quiet cul de sac close to all amenities. Entering into the spacious front foyer, you are greeted with a bright and sunny living room, 2 pc powder room, main floor laundry/mudroom with access to garage and updated gourmet kitchen with grand island as well as plenty of space for your dining table. The second floor is graced with a spacious sitting room/hallway and 3 generous bedrooms as well as a 4 pc bathroom. The Basement is finished off with a cozy family room and a 4th generous bedroom as well as another full 4 pc bathroom and plenty of space for storage. The fully fenced yard is complete with landscaped greenspace and a deck covered by a shade gazebo. A great place to raise your family (id:28006)
Open House
This property has open houses!
1:00 pm
Ends at:3:00 pm
Property Details
| MLS® Number | X12416847 |
| Property Type | Single Family |
| Community Name | Aylmer |
| Amenities Near By | Park, Place Of Worship, Schools |
| Community Features | Community Centre, School Bus |
| Equipment Type | Water Heater |
| Features | Cul-de-sac, Irregular Lot Size, Sump Pump |
| Parking Space Total | 4 |
| Rental Equipment Type | Water Heater |
| Structure | Deck, Shed |
Building
| Bathroom Total | 3 |
| Bedrooms Above Ground | 3 |
| Bedrooms Below Ground | 1 |
| Bedrooms Total | 4 |
| Appliances | Garage Door Opener Remote(s), Dishwasher, Dryer, Garage Door Opener, Microwave, Hood Fan, Stove, Washer, Refrigerator |
| Basement Development | Finished |
| Basement Type | Full (finished) |
| Construction Style Attachment | Detached |
| Cooling Type | Central Air Conditioning, Air Exchanger |
| Exterior Finish | Brick, Vinyl Siding |
| Fire Protection | Smoke Detectors |
| Foundation Type | Poured Concrete |
| Half Bath Total | 1 |
| Heating Fuel | Natural Gas |
| Heating Type | Forced Air |
| Stories Total | 2 |
| Size Interior | 2,000 - 2,500 Ft2 |
| Type | House |
| Utility Water | Municipal Water |
Parking
| Attached Garage | |
| Garage |
Land
| Acreage | No |
| Land Amenities | Park, Place Of Worship, Schools |
| Landscape Features | Landscaped |
| Sewer | Sanitary Sewer |
| Size Depth | 120 Ft ,7 In |
| Size Frontage | 50 Ft ,4 In |
| Size Irregular | 50.4 X 120.6 Ft |
| Size Total Text | 50.4 X 120.6 Ft |
Rooms
| Level | Type | Length | Width | Dimensions |
|---|---|---|---|---|
| Second Level | Bathroom | 1.57 m | 2.86 m | 1.57 m x 2.86 m |
| Second Level | Primary Bedroom | 3.63 m | 3.7 m | 3.63 m x 3.7 m |
| Second Level | Bedroom 2 | 3.66 m | 3.88 m | 3.66 m x 3.88 m |
| Second Level | Bedroom 3 | 4.26 m | 3.71 m | 4.26 m x 3.71 m |
| Second Level | Sitting Room | 3.05 m | 3 m | 3.05 m x 3 m |
| Basement | Bathroom | 1.72 m | 3.36 m | 1.72 m x 3.36 m |
| Basement | Bedroom 4 | 3.94 m | 4.01 m | 3.94 m x 4.01 m |
| Basement | Family Room | 7.91 m | 3.18 m | 7.91 m x 3.18 m |
| Basement | Utility Room | 4.29 m | 4.01 m | 4.29 m x 4.01 m |
| Main Level | Foyer | 2.34 m | 1.05 m | 2.34 m x 1.05 m |
| Main Level | Living Room | 3.96 m | 3.7 m | 3.96 m x 3.7 m |
| Main Level | Kitchen | 4.61 m | 4.1 m | 4.61 m x 4.1 m |
| Main Level | Dining Room | 4.61 m | 3.56 m | 4.61 m x 3.56 m |
| Main Level | Bathroom | 1.75 m | 1.51 m | 1.75 m x 1.51 m |
| Main Level | Laundry Room | 234 m | 1.99 m | 234 m x 1.99 m |
https://www.realtor.ca/real-estate/28891676/12-tara-court-aylmer-aylmer
Contact Us
Contact us for more information

