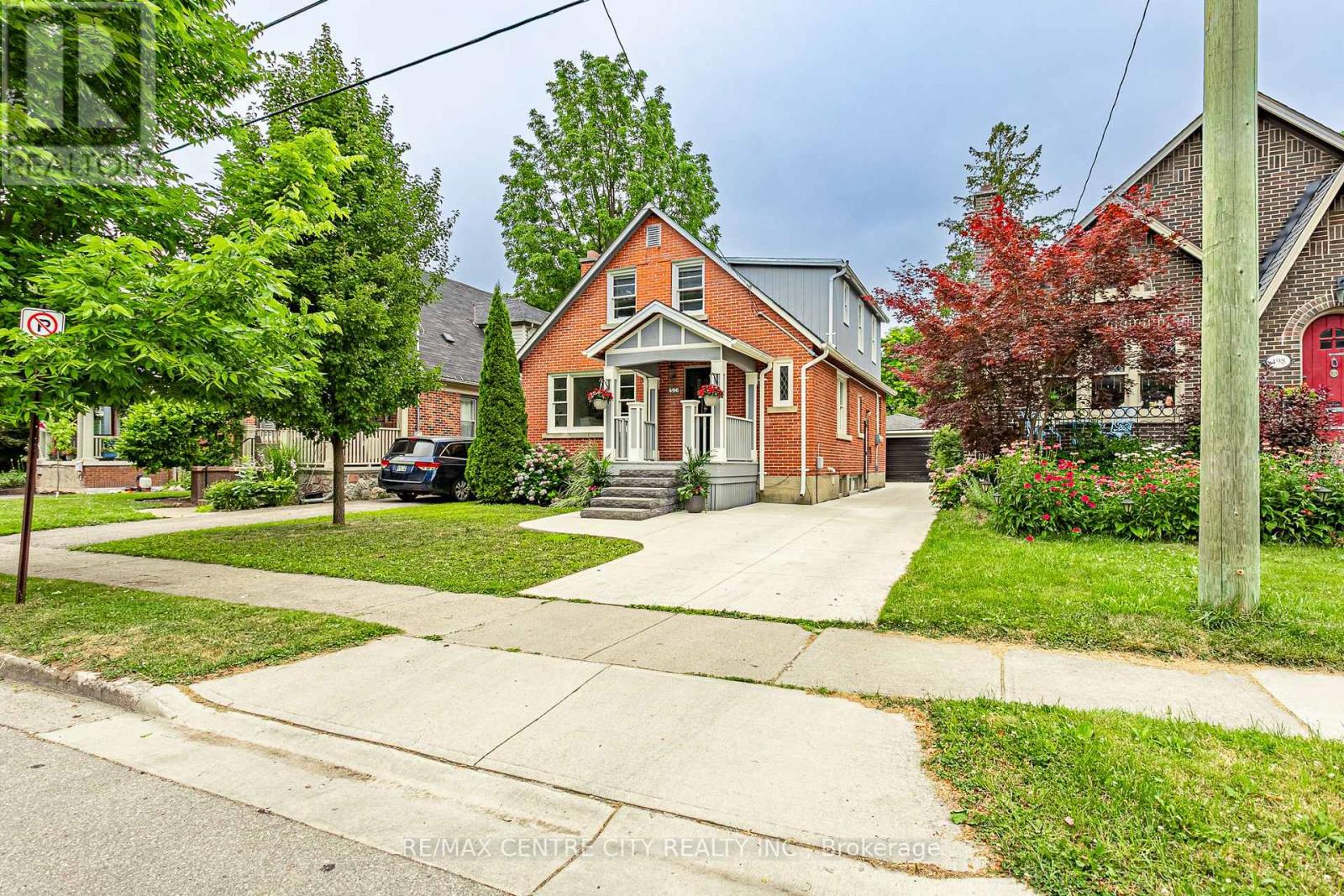4 Bedroom
3 Bathroom
1,500 - 2,000 ft2
Fireplace
Central Air Conditioning
Forced Air
Landscaped
$699,900
Welcome to 496 Baker street on sought after street in Old South. This 1 3/4 home has charm and character throughout on a mature tree lined Street and is perfect for a growing family! Gleaming hardwood flooring throughout main level. Freshly painted main level including kitchen cupboards with new handles and hardware. Kitchen has 3 stainless steel appliances including gas stove. Living room with wood burning fireplace, separate dining area with door that leads to large deck and partially fenced backyard. Main floor den that was previously used as bedroom. New vanity in 2 piece main floor bathroom. It has 3 good size upper bedrooms and 2.5 bathrooms. Master bedroom has large closet and balcony facing backyard. This home has fantastic lower level with separate side entrance with large 29 x 22 family room ( just painted) with new carpet including stairs installed June 2025, a 3 piece bathroom and laundry. Gas furnace (2017) and central air. It has a newer concrete driveway (approx 3 years old) with parking for 5 vehicles and a rebuilt covered front porch (2014). The 1.5 car detached garage is 16 x 20 with hydro. This Old South beauty is walking distance to school and so many amenities! (id:28006)
Property Details
|
MLS® Number
|
X12365947 |
|
Property Type
|
Single Family |
|
Community Name
|
South F |
|
Amenities Near By
|
Schools |
|
Community Features
|
School Bus |
|
Equipment Type
|
Water Heater |
|
Features
|
Flat Site |
|
Parking Space Total
|
6 |
|
Rental Equipment Type
|
Water Heater |
|
Structure
|
Deck, Porch |
Building
|
Bathroom Total
|
3 |
|
Bedrooms Above Ground
|
4 |
|
Bedrooms Total
|
4 |
|
Age
|
51 To 99 Years |
|
Amenities
|
Fireplace(s) |
|
Appliances
|
Dishwasher, Dryer, Stove, Washer, Refrigerator |
|
Basement Development
|
Finished |
|
Basement Type
|
Full (finished) |
|
Construction Style Attachment
|
Detached |
|
Cooling Type
|
Central Air Conditioning |
|
Exterior Finish
|
Brick, Wood |
|
Fireplace Present
|
Yes |
|
Fireplace Total
|
1 |
|
Foundation Type
|
Block |
|
Half Bath Total
|
1 |
|
Heating Fuel
|
Natural Gas |
|
Heating Type
|
Forced Air |
|
Stories Total
|
2 |
|
Size Interior
|
1,500 - 2,000 Ft2 |
|
Type
|
House |
|
Utility Water
|
Municipal Water |
Parking
Land
|
Acreage
|
No |
|
Fence Type
|
Partially Fenced |
|
Land Amenities
|
Schools |
|
Landscape Features
|
Landscaped |
|
Sewer
|
Sanitary Sewer |
|
Size Depth
|
116 Ft |
|
Size Frontage
|
37 Ft |
|
Size Irregular
|
37 X 116 Ft |
|
Size Total Text
|
37 X 116 Ft|under 1/2 Acre |
|
Zoning Description
|
R2-2 |
Rooms
| Level |
Type |
Length |
Width |
Dimensions |
|
Second Level |
Primary Bedroom |
3.4 m |
4.06 m |
3.4 m x 4.06 m |
|
Second Level |
Bedroom 2 |
3.64 m |
3.47 m |
3.64 m x 3.47 m |
|
Second Level |
Bedroom 3 |
3.4 m |
4.06 m |
3.4 m x 4.06 m |
|
Basement |
Family Room |
6.73 m |
8.88 m |
6.73 m x 8.88 m |
|
Basement |
Laundry Room |
1.59 m |
2.53 m |
1.59 m x 2.53 m |
|
Basement |
Utility Room |
2.99 m |
1.16 m |
2.99 m x 1.16 m |
|
Main Level |
Living Room |
3.49 m |
5.79 m |
3.49 m x 5.79 m |
|
Main Level |
Dining Room |
3.49 m |
4.26 m |
3.49 m x 4.26 m |
|
Main Level |
Kitchen |
3.32 m |
3.12 m |
3.32 m x 3.12 m |
|
Main Level |
Bedroom 4 |
3.32 m |
3.24 m |
3.32 m x 3.24 m |
Utilities
|
Cable
|
Available |
|
Electricity
|
Installed |
|
Sewer
|
Installed |
https://www.realtor.ca/real-estate/28780588/496-baker-street-london-south-south-f-south-f



































