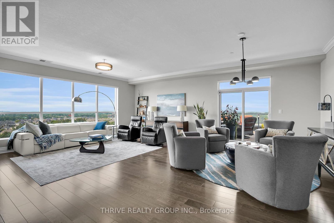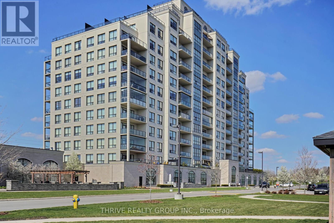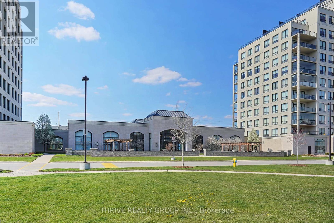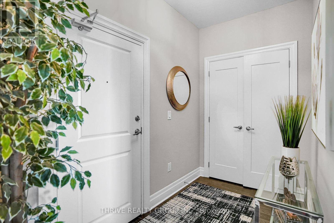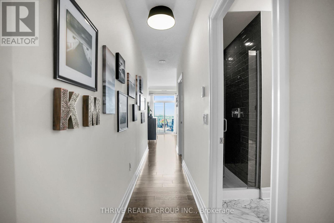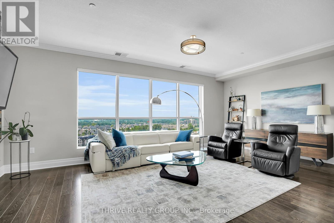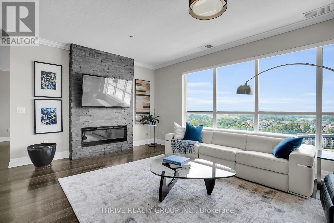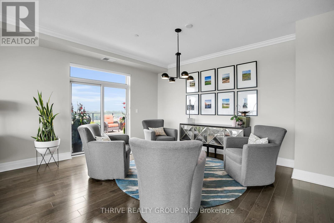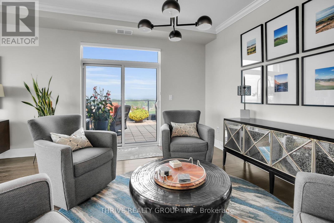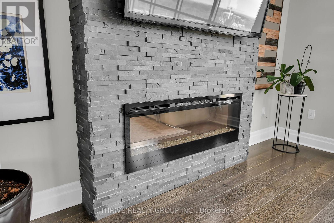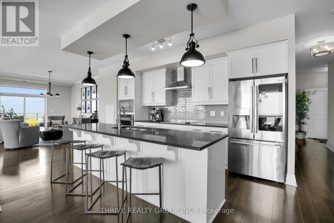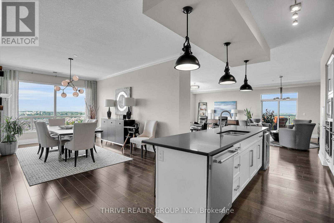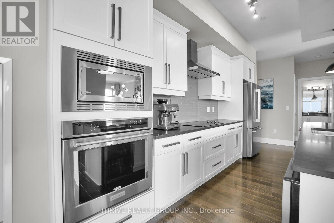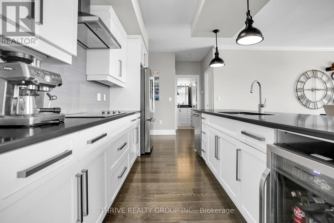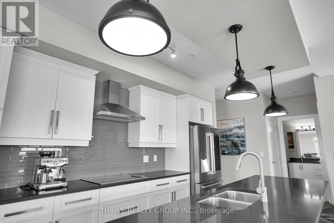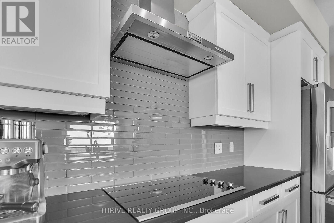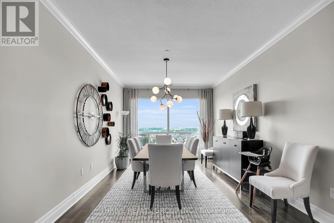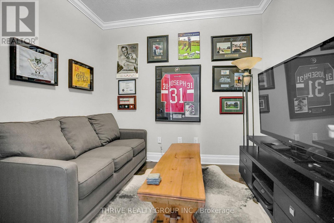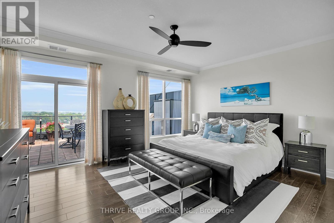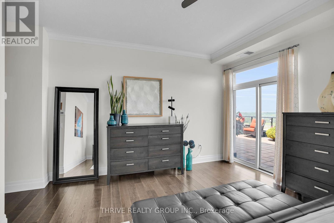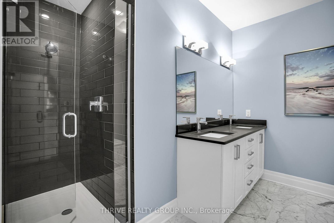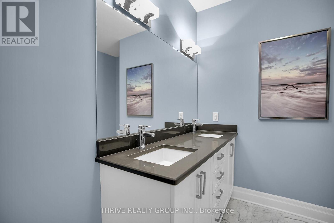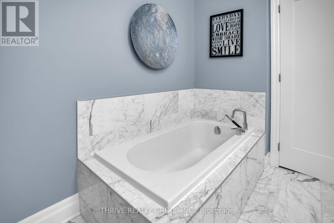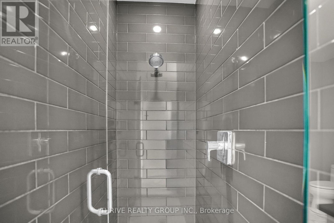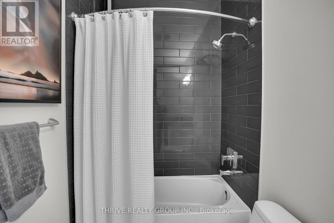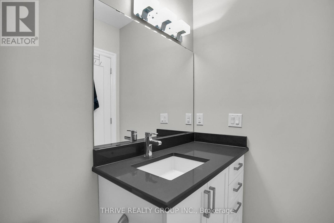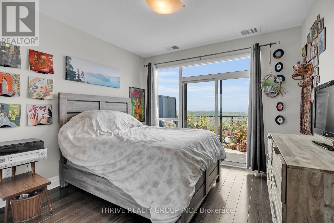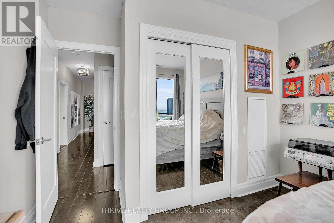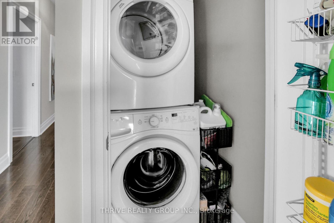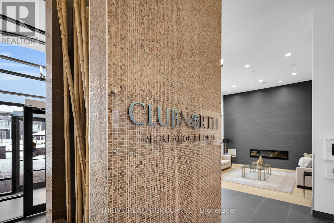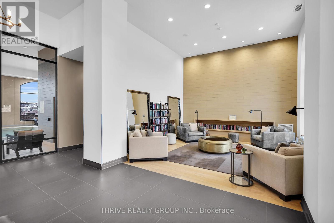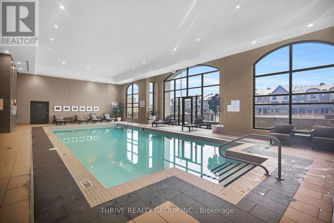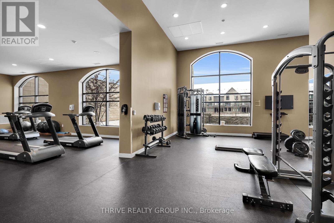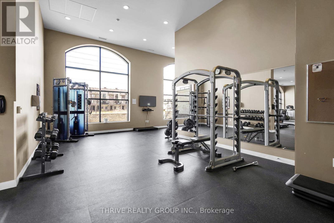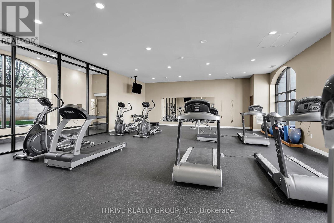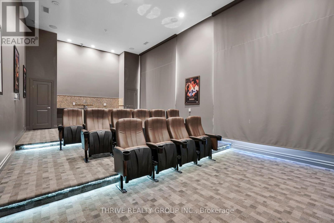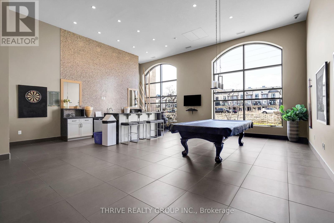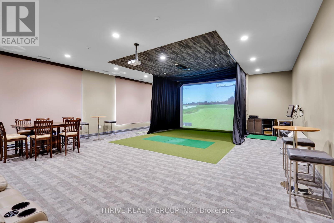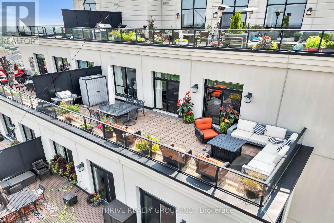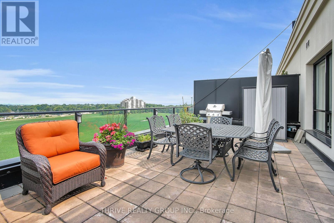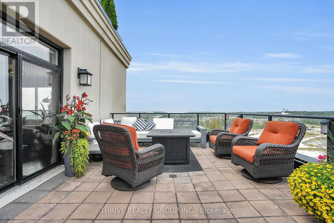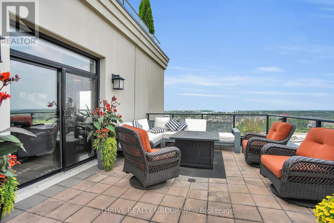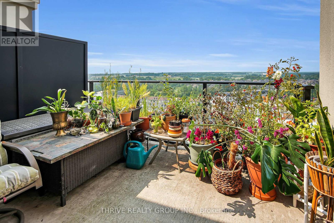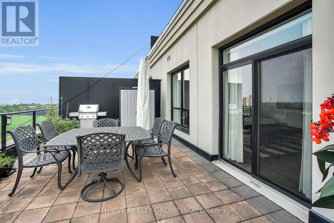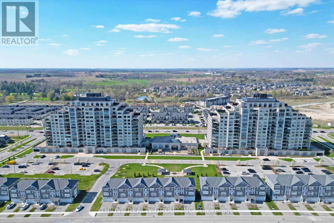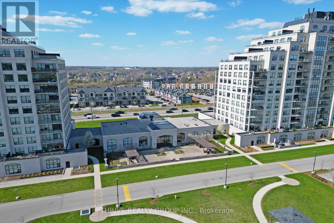2 Bedroom
2 Bathroom
2,000 - 2,249 ft2
Fireplace
Indoor Pool
Central Air Conditioning
Forced Air
Landscaped, Lawn Sprinkler
$1,100,000Maintenance, Heat, Common Area Maintenance, Insurance, Water
$872.29 Monthly
Welcome to this exquisite penthouse in the heart of Sunningdale, a rare offering in one of the London's most prestigious high-rise buildings. Spanning 2,140 sq. ft., this 2-bedroom + den residence boasts soaring ceilings, a formal dining room, and a bright, open-concept layout perfect for both everyday living and upscale entertaining. The spacious great room features a fireplace and seamlessly connects to the gourmet kitchen, complete with an island, stone countertops, and premium finishes. The luxurious primary suite includes a generous walk-in closet and a spa-inspired ensuite bath. Enjoy breathtaking, unobstructed North and East views from your expansive outdoor living spaces including a covered balcony (90 sq. ft) and a private 486 sq. ft. terrace ideal for entertaining or relaxing in total privacy. The building offers a full suite of luxury amenities, including an indoor pool, fitness centre, golf simulator, theatre room, and a residents kitchen and formal dining room for hosting private events. Additional highlights include two underground parking spaces (#54 and #33) and three storage lockers (#132, #141, and #153). This is a rare opportunity to own a signature penthouse with unmatched outdoor space and five-star amenities in one of Londons most desirable communities. (id:28006)
Property Details
|
MLS® Number
|
X12331241 |
|
Property Type
|
Single Family |
|
Community Name
|
North A |
|
Amenities Near By
|
Golf Nearby, Hospital, Park, Place Of Worship, Public Transit |
|
Community Features
|
Pet Restrictions |
|
Equipment Type
|
None |
|
Features
|
Flat Site, Elevator, Lighting, In Suite Laundry |
|
Parking Space Total
|
2 |
|
Pool Type
|
Indoor Pool |
|
Rental Equipment Type
|
None |
|
Structure
|
Patio(s) |
|
View Type
|
View |
Building
|
Bathroom Total
|
2 |
|
Bedrooms Above Ground
|
2 |
|
Bedrooms Total
|
2 |
|
Age
|
6 To 10 Years |
|
Amenities
|
Exercise Centre, Fireplace(s), Separate Heating Controls, Separate Electricity Meters, Storage - Locker |
|
Appliances
|
Oven - Built-in, Water Heater, Blinds, Cooktop, Dryer, Microwave, Oven, Stove, Washer, Refrigerator |
|
Cooling Type
|
Central Air Conditioning |
|
Exterior Finish
|
Concrete |
|
Fire Protection
|
Controlled Entry, Smoke Detectors |
|
Fireplace Present
|
Yes |
|
Fireplace Total
|
1 |
|
Foundation Type
|
Concrete |
|
Heating Fuel
|
Natural Gas |
|
Heating Type
|
Forced Air |
|
Size Interior
|
2,000 - 2,249 Ft2 |
|
Type
|
Apartment |
Parking
Land
|
Acreage
|
No |
|
Land Amenities
|
Golf Nearby, Hospital, Park, Place Of Worship, Public Transit |
|
Landscape Features
|
Landscaped, Lawn Sprinkler |
Rooms
| Level |
Type |
Length |
Width |
Dimensions |
|
Main Level |
Foyer |
3.28 m |
1.62 m |
3.28 m x 1.62 m |
|
Main Level |
Den |
2.94 m |
3 m |
2.94 m x 3 m |
|
Main Level |
Kitchen |
4.69 m |
2.91 m |
4.69 m x 2.91 m |
|
Main Level |
Dining Room |
3.48 m |
5.9 m |
3.48 m x 5.9 m |
|
Main Level |
Living Room |
7.04 m |
7.33 m |
7.04 m x 7.33 m |
|
Main Level |
Primary Bedroom |
4.37 m |
4.91 m |
4.37 m x 4.91 m |
|
Main Level |
Bedroom 2 |
3.52 m |
3.47 m |
3.52 m x 3.47 m |
|
Main Level |
Bathroom |
1.56 m |
2.75 m |
1.56 m x 2.75 m |
https://www.realtor.ca/real-estate/28704620/1301-240-villagewalk-boulevard-london-north-north-a-north-a

