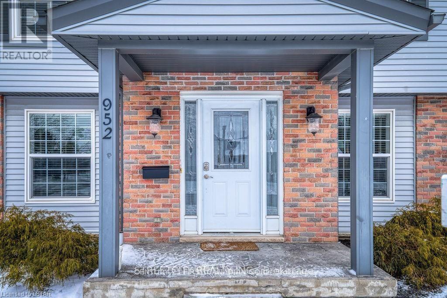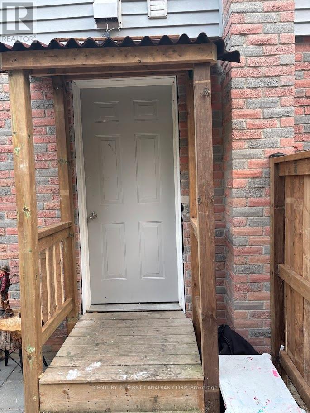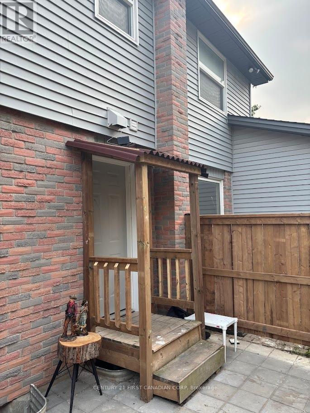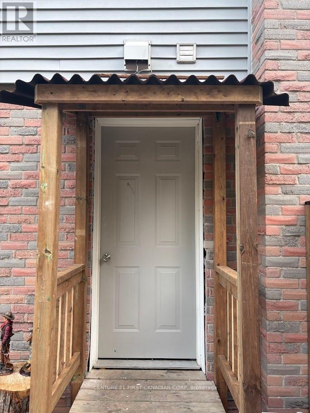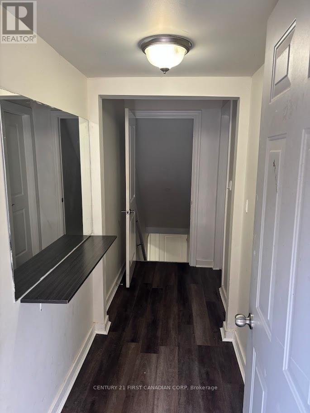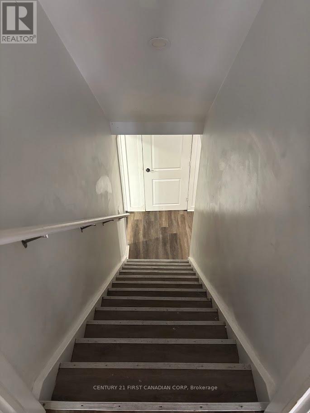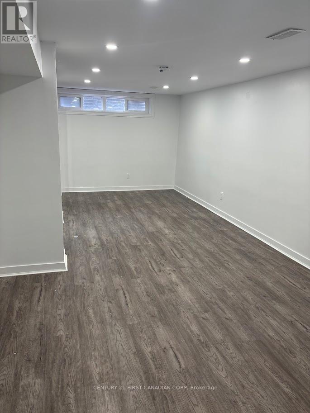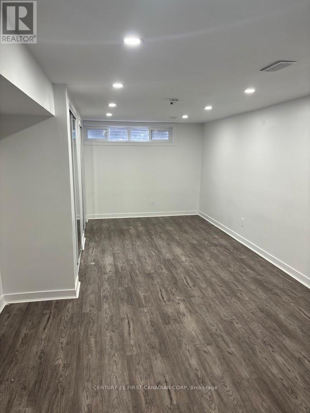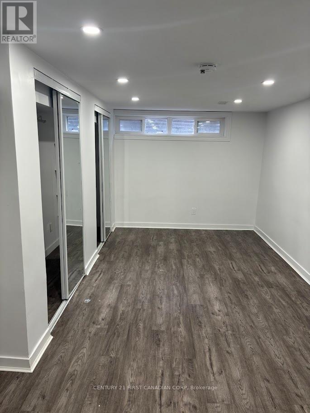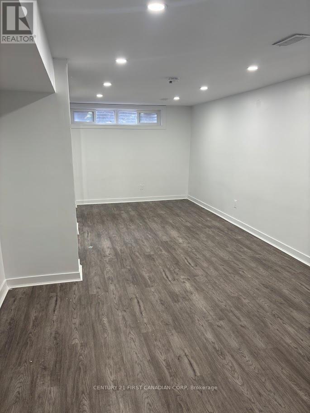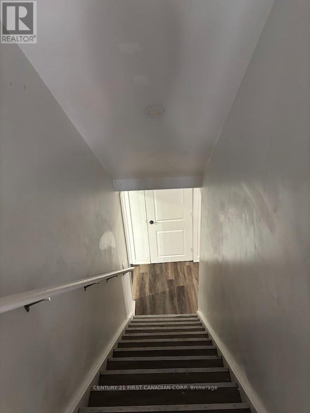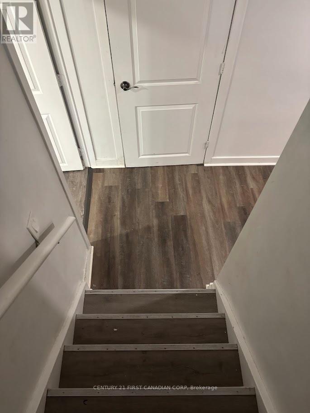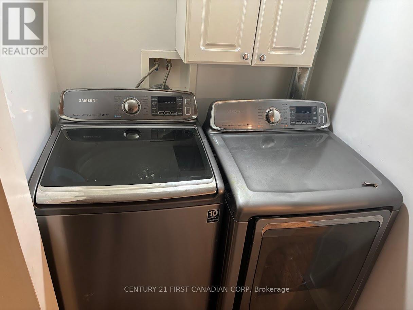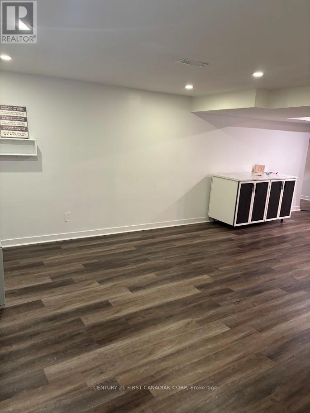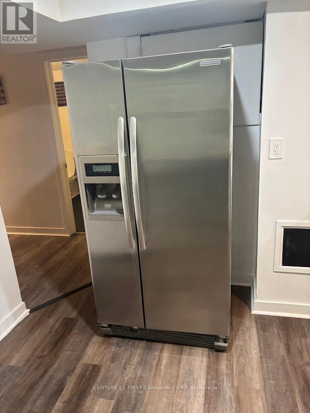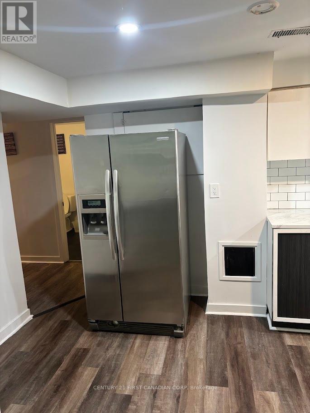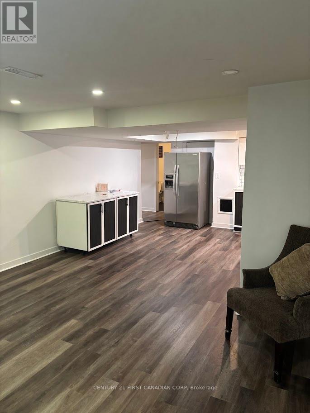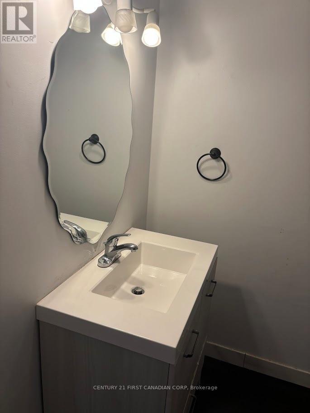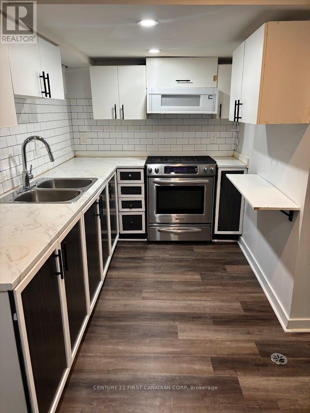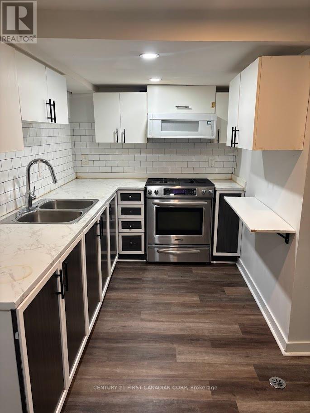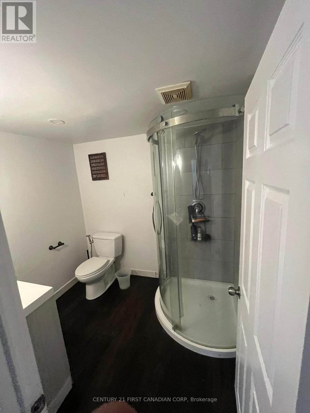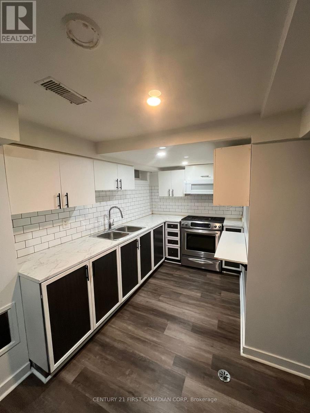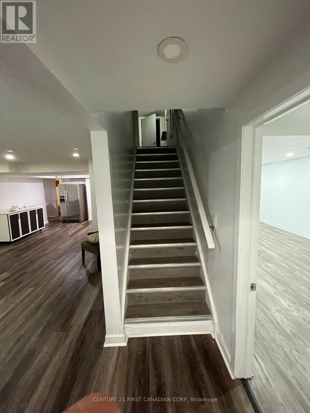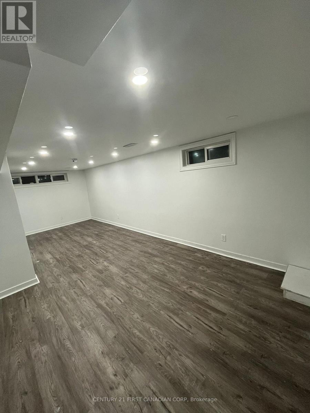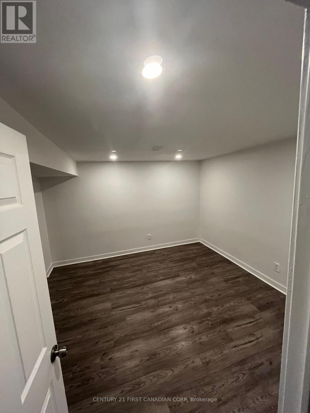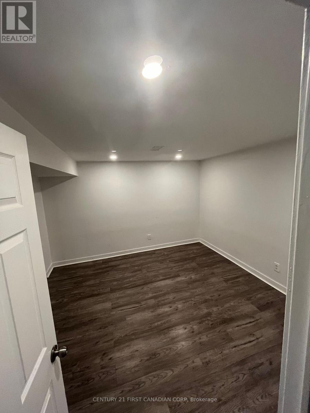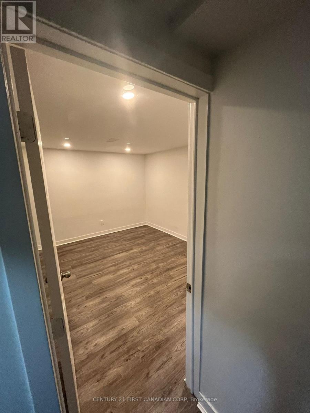1 Bedroom
1 Bathroom
2,000 - 2,500 ft2
Inground Pool
Central Air Conditioning
Forced Air
$1,650 Monthly
Location! Location!! Location!!! Come checkout this fully renovated basement apartment in the desirable Westmount community. This spacious unit is furnished with stainless steel appliance (gas stove, fridge, etc.) and an ensuite laundry. A separate entrance and private porch/fenced yard ensures that your privacy is 100% guaranteed. Tenant pays 30% of all utilities (electricity, water, gas, hot water tank). Ideally suited for working professionals, mature students, and a young family. Very close proximity to all amenities - grocery stores, YMCA community centre, gym, movies theatres, etc (id:28006)
Property Details
|
MLS® Number
|
X12324646 |
|
Property Type
|
Single Family |
|
Community Name
|
South B |
|
Amenities Near By
|
Public Transit, Schools, Place Of Worship |
|
Community Features
|
Community Centre, School Bus |
|
Features
|
In Suite Laundry, Sump Pump |
|
Parking Space Total
|
5 |
|
Pool Type
|
Inground Pool |
Building
|
Bathroom Total
|
1 |
|
Bedrooms Above Ground
|
1 |
|
Bedrooms Total
|
1 |
|
Appliances
|
Garage Door Opener Remote(s), Dryer, Microwave, Stove, Washer, Refrigerator |
|
Basement Features
|
Walk-up |
|
Basement Type
|
N/a |
|
Construction Style Attachment
|
Detached |
|
Cooling Type
|
Central Air Conditioning |
|
Exterior Finish
|
Aluminum Siding, Brick |
|
Fire Protection
|
Smoke Detectors |
|
Foundation Type
|
Poured Concrete |
|
Heating Fuel
|
Natural Gas |
|
Heating Type
|
Forced Air |
|
Stories Total
|
2 |
|
Size Interior
|
2,000 - 2,500 Ft2 |
|
Type
|
House |
|
Utility Water
|
Municipal Water |
Parking
Land
|
Acreage
|
No |
|
Land Amenities
|
Public Transit, Schools, Place Of Worship |
|
Size Depth
|
130 Ft ,1 In |
|
Size Frontage
|
70 Ft |
|
Size Irregular
|
70 X 130.1 Ft |
|
Size Total Text
|
70 X 130.1 Ft|under 1/2 Acre |
Rooms
| Level |
Type |
Length |
Width |
Dimensions |
|
Basement |
Den |
3.54 m |
3.38 m |
3.54 m x 3.38 m |
|
Basement |
Bedroom |
7.62 m |
2.59 m |
7.62 m x 2.59 m |
|
Basement |
Living Room |
4.57 m |
4.11 m |
4.57 m x 4.11 m |
|
Basement |
Dining Room |
2.1 m |
3.2 m |
2.1 m x 3.2 m |
|
Basement |
Kitchen |
5.06 m |
2.07 m |
5.06 m x 2.07 m |
|
Basement |
Bathroom |
2.35 m |
1.95 m |
2.35 m x 1.95 m |
Utilities
https://www.realtor.ca/real-estate/28689904/basement-952-farnham-road-w-london-south-south-b-south-b

