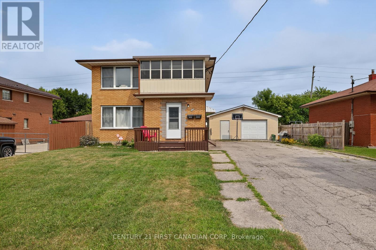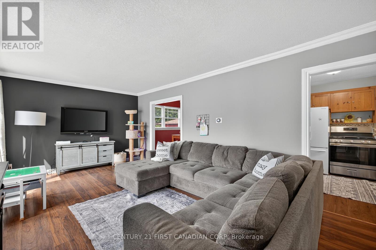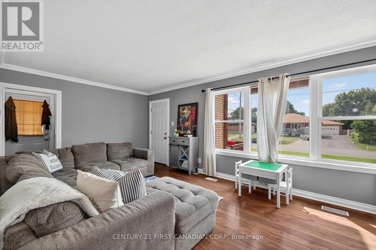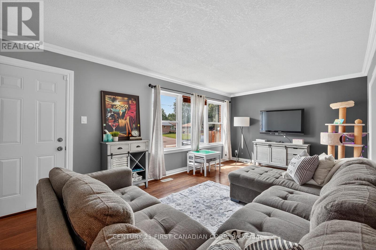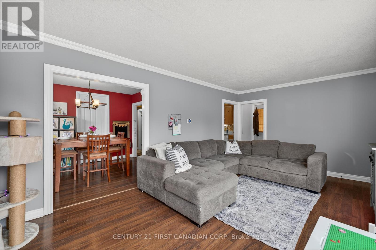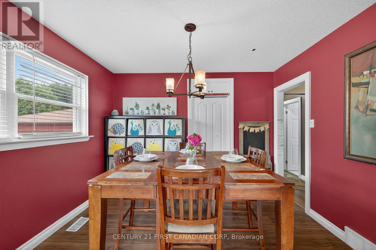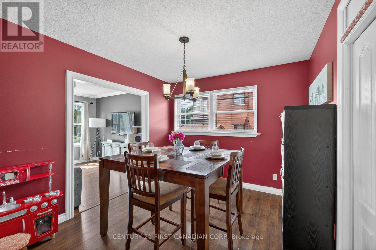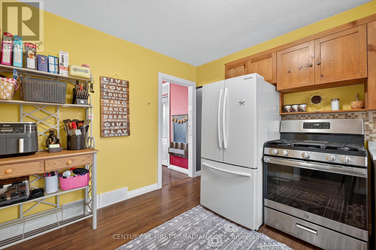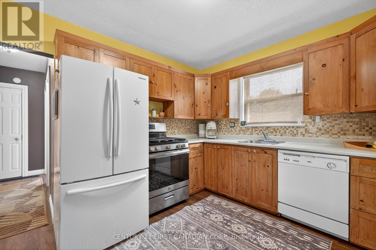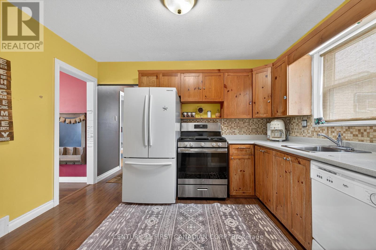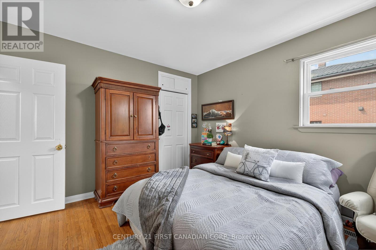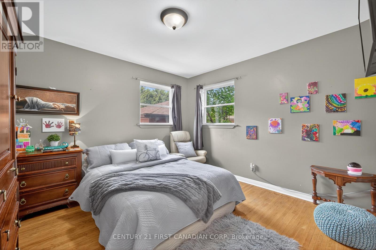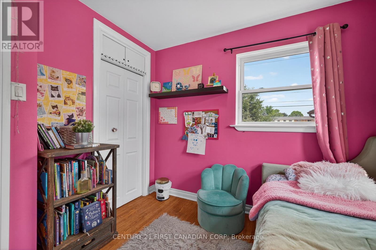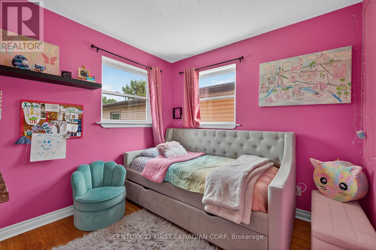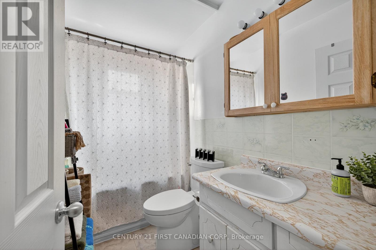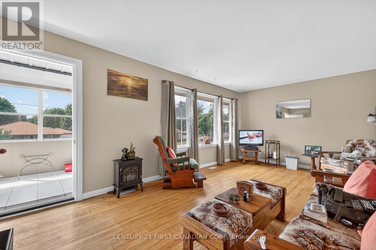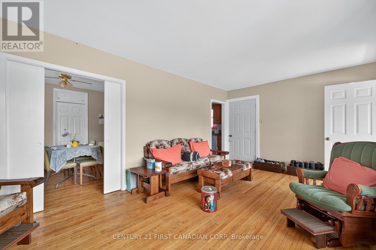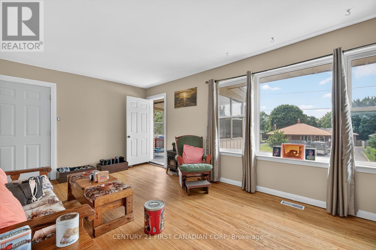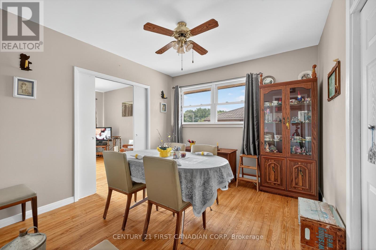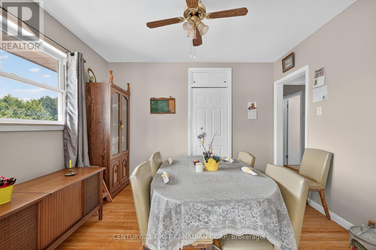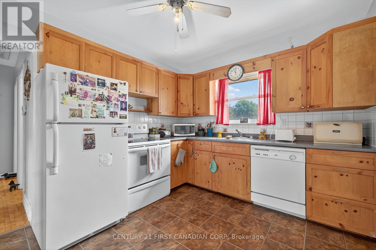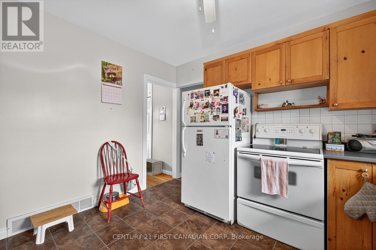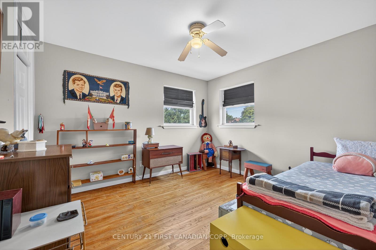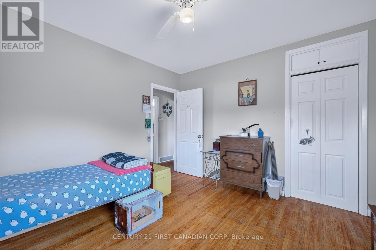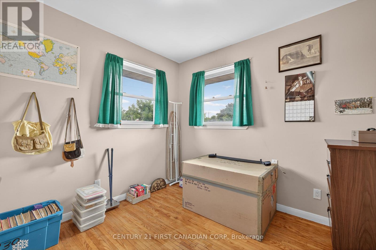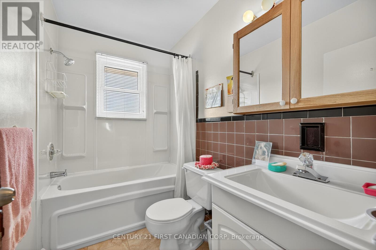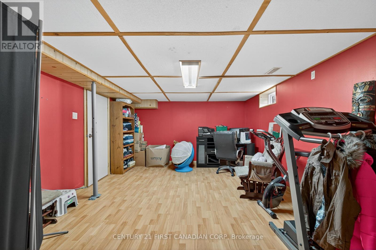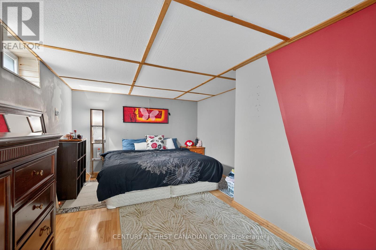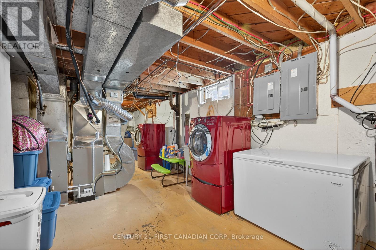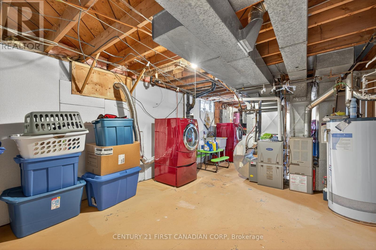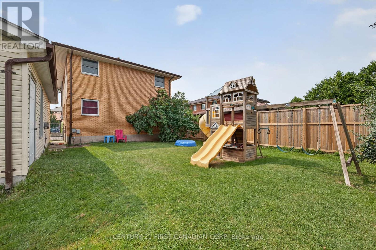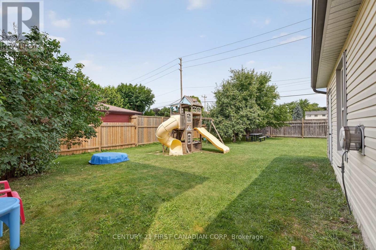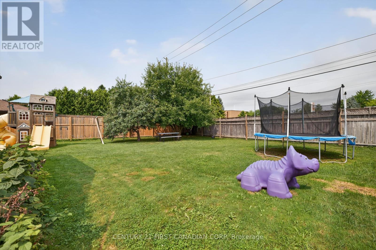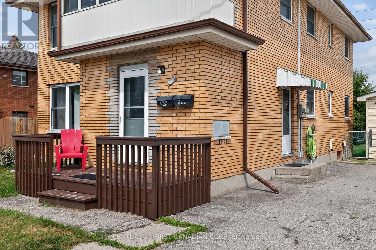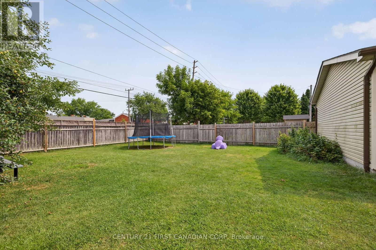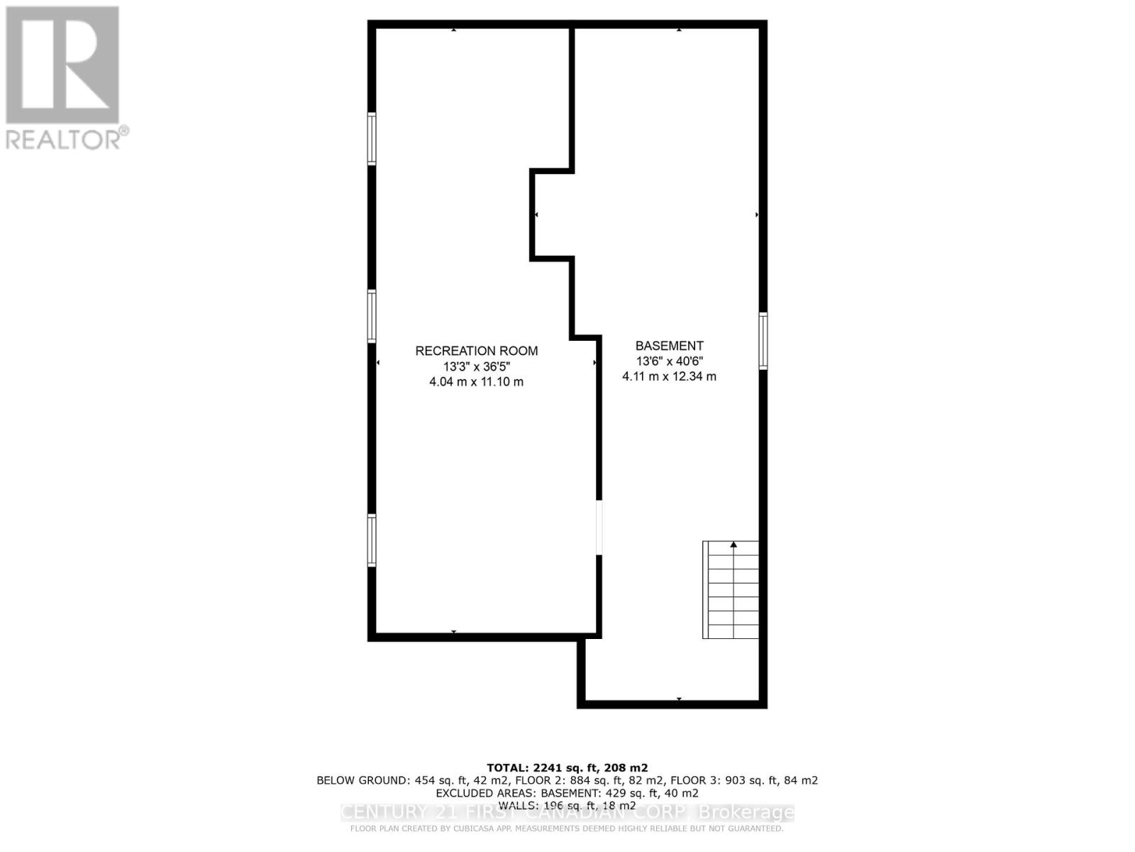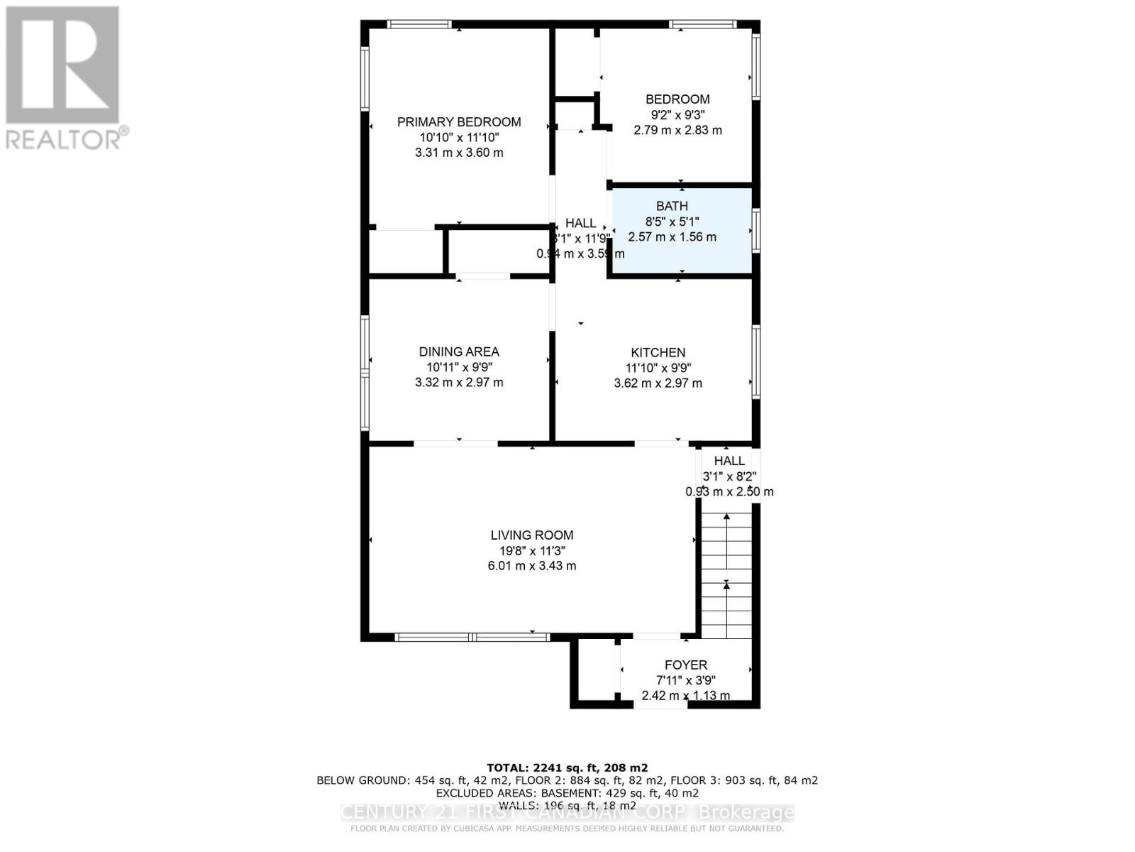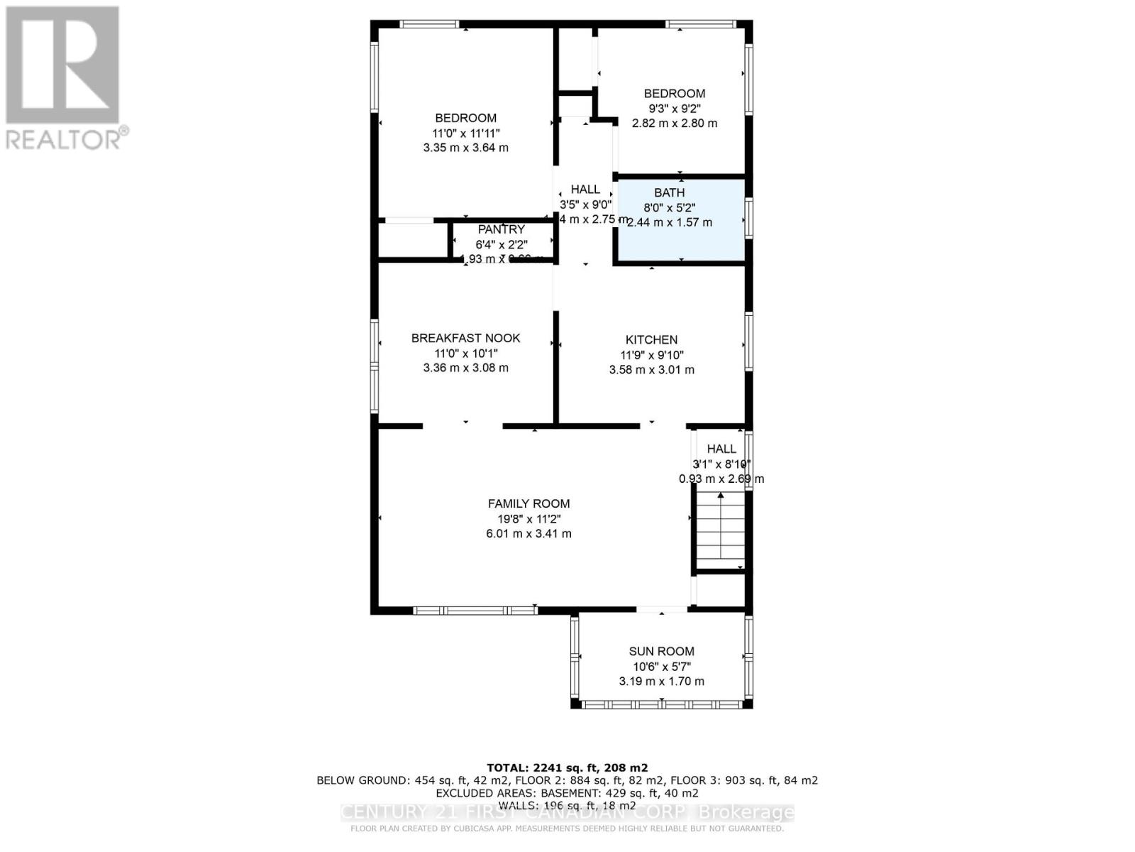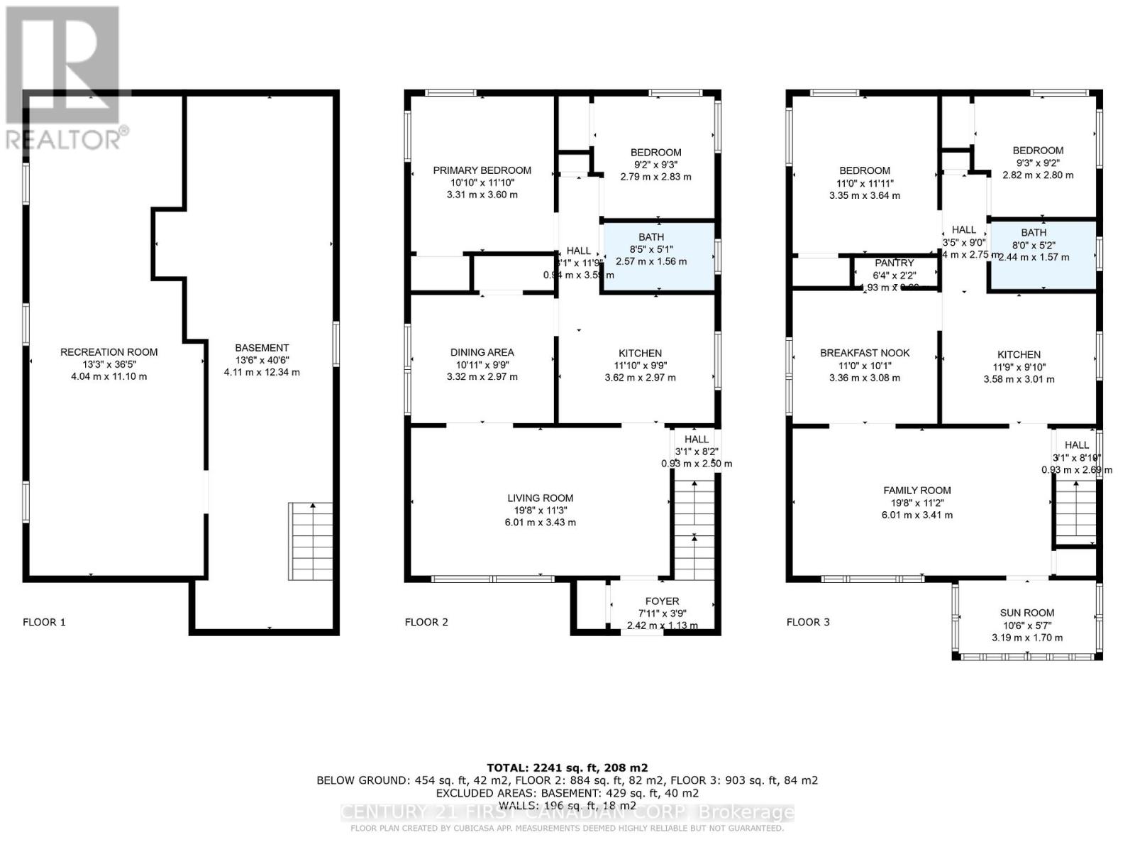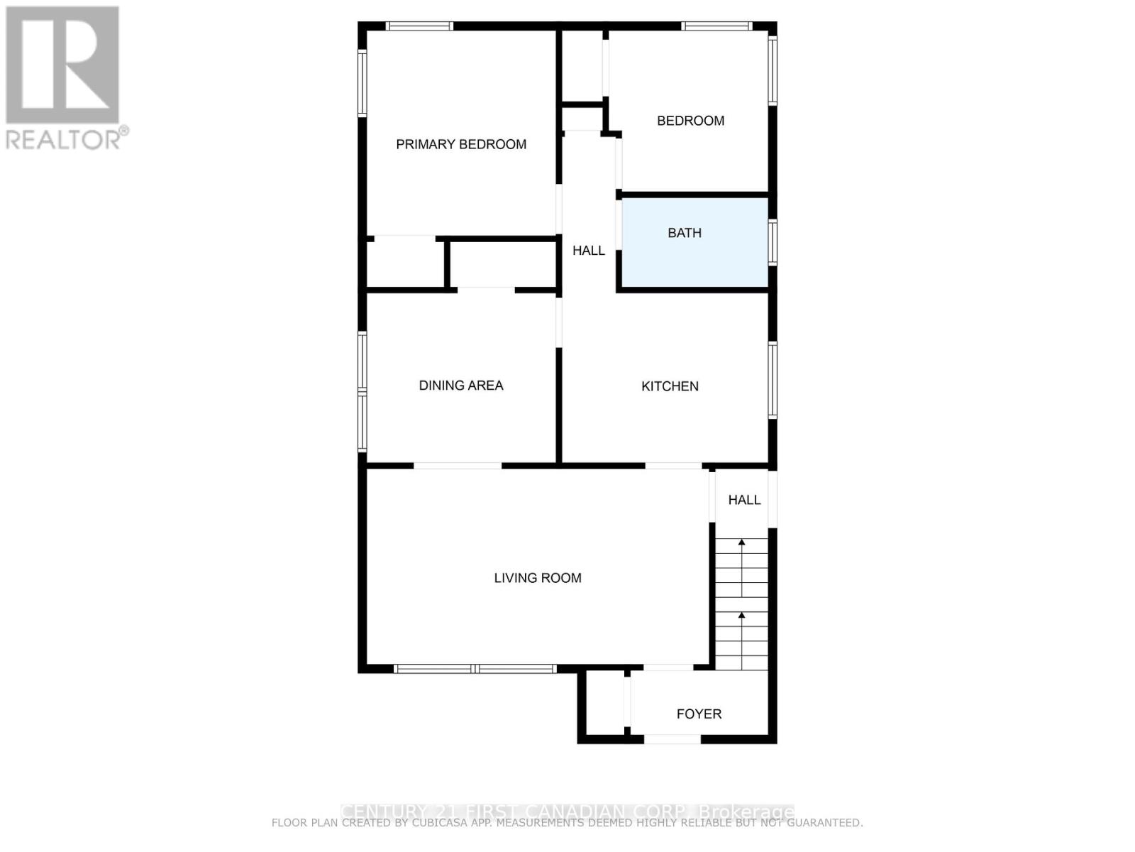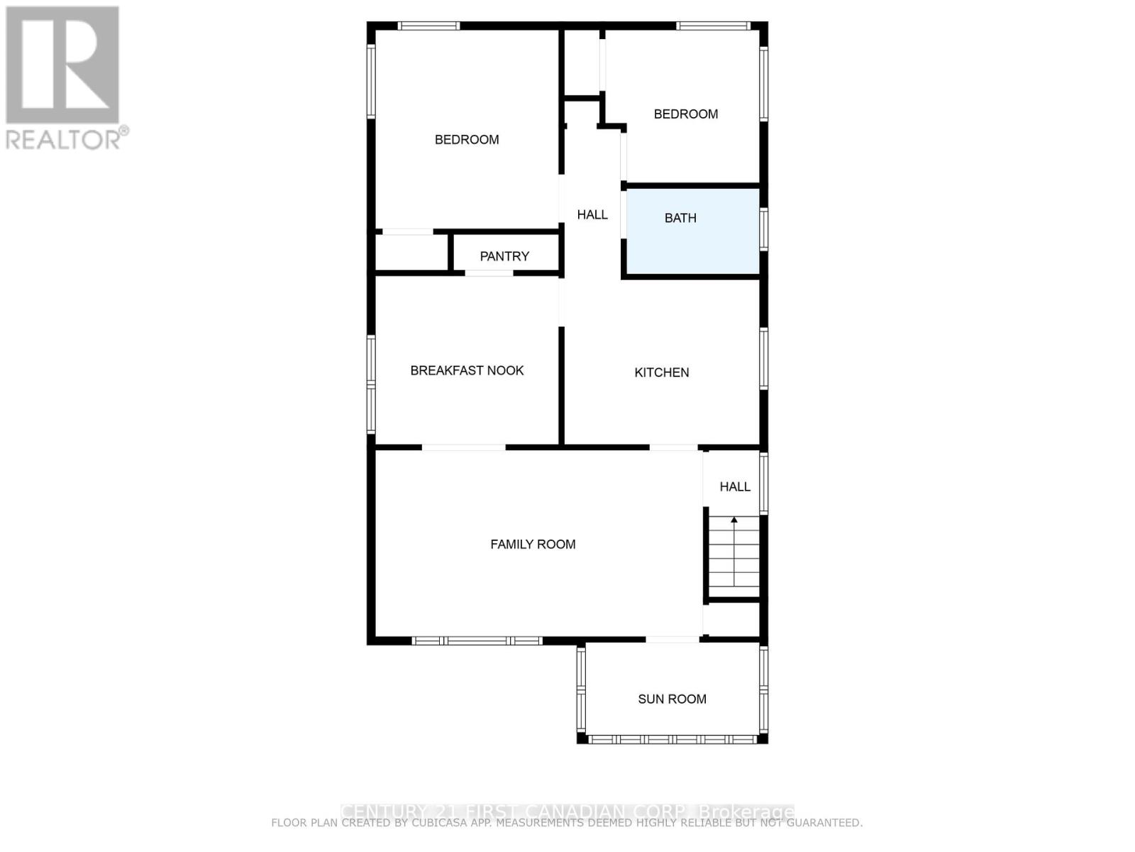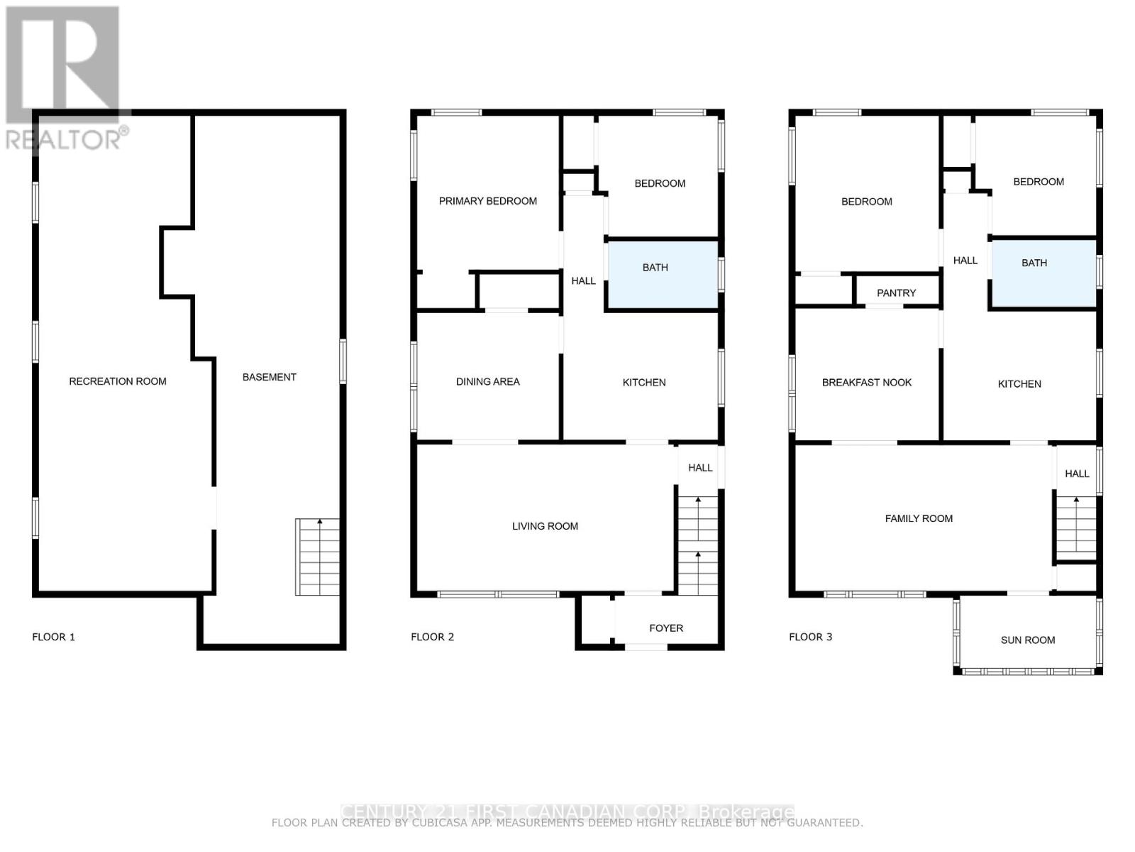204 Burnside Drive London East, Ontario N5V 1B7
4 Bedroom
2 Bathroom
1,500 - 2,000 ft2
Central Air Conditioning
Forced Air
$669,900
Great opportunity to own a well-cared-for up and down duplex! The upper unit is tenant-occupied and features a spacious, two-bedroom, one-bathroom layout with its own hydro, gas meter, furnace, and air conditioner. A bonus sun room is also included. The main floor is owner-occupied and is equally spacious. Both units share an identical floor plan. The main floor has exclusive use of the full basement. The property also includes an over sized garage, parking for 8 cars and a large, fenced yard. Roof approximately 10 years old. (id:28006)
Property Details
| MLS® Number | X12317660 |
| Property Type | Multi-family |
| Community Name | East I |
| Features | Carpet Free, In-law Suite |
| Parking Space Total | 9 |
Building
| Bathroom Total | 2 |
| Bedrooms Above Ground | 4 |
| Bedrooms Total | 4 |
| Age | 51 To 99 Years |
| Amenities | Separate Electricity Meters, Separate Heating Controls |
| Appliances | Central Vacuum, Dishwasher, Dryer, Oven, Washer, Refrigerator |
| Basement Type | Full |
| Cooling Type | Central Air Conditioning |
| Exterior Finish | Brick |
| Foundation Type | Poured Concrete |
| Heating Fuel | Natural Gas |
| Heating Type | Forced Air |
| Stories Total | 2 |
| Size Interior | 1,500 - 2,000 Ft2 |
| Type | Duplex |
| Utility Water | Municipal Water |
Parking
| Detached Garage | |
| Garage |
Land
| Acreage | No |
| Sewer | Sanitary Sewer |
| Size Depth | 151 Ft |
| Size Frontage | 60 Ft |
| Size Irregular | 60 X 151 Ft |
| Size Total Text | 60 X 151 Ft|under 1/2 Acre |
| Zoning Description | R2-2 |
Rooms
| Level | Type | Length | Width | Dimensions |
|---|---|---|---|---|
| Second Level | Kitchen | 3.62 m | 2.97 m | 3.62 m x 2.97 m |
| Second Level | Family Room | 6.01 m | 3.41 m | 6.01 m x 3.41 m |
| Second Level | Dining Room | 3.32 m | 2.97 m | 3.32 m x 2.97 m |
| Second Level | Primary Bedroom | 3.35 m | 3.64 m | 3.35 m x 3.64 m |
| Second Level | Bedroom | 2.82 m | 2.8 m | 2.82 m x 2.8 m |
| Second Level | Bathroom | 2.57 m | 1.56 m | 2.57 m x 1.56 m |
| Second Level | Sunroom | 3.19 m | 1.7 m | 3.19 m x 1.7 m |
| Lower Level | Recreational, Games Room | 4.04 m | 11.1 m | 4.04 m x 11.1 m |
| Lower Level | Utility Room | 4.11 m | 12.34 m | 4.11 m x 12.34 m |
| Main Level | Primary Bedroom | 3.31 m | 3.6 m | 3.31 m x 3.6 m |
| Main Level | Bedroom | 2.79 m | 2.83 m | 2.79 m x 2.83 m |
| Main Level | Bathroom | 2.57 m | 1.56 m | 2.57 m x 1.56 m |
| Main Level | Kitchen | 3.58 m | 3.01 m | 3.58 m x 3.01 m |
| Main Level | Family Room | 6.01 m | 3.41 m | 6.01 m x 3.41 m |
| Main Level | Dining Room | 3.32 m | 2.97 m | 3.32 m x 2.97 m |
https://www.realtor.ca/real-estate/28675398/204-burnside-drive-london-east-east-i-east-i
Contact Us
Contact us for more information

