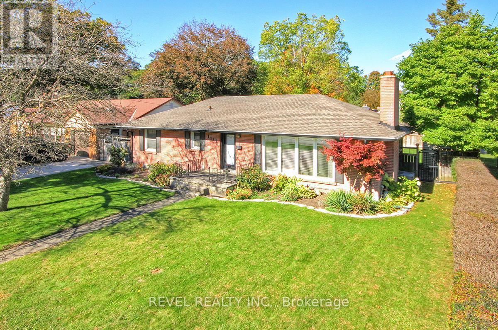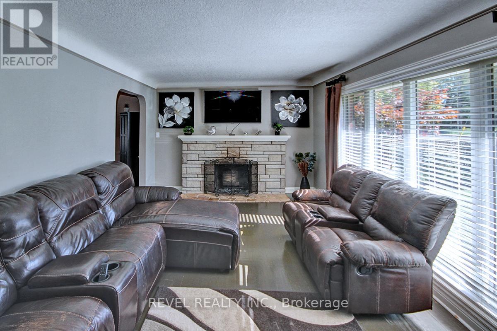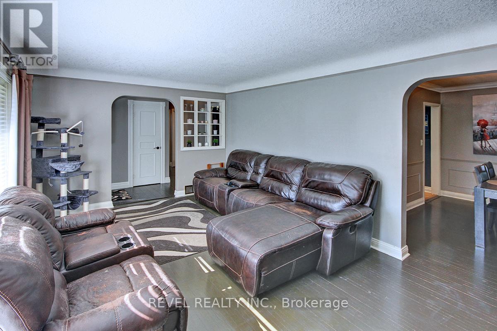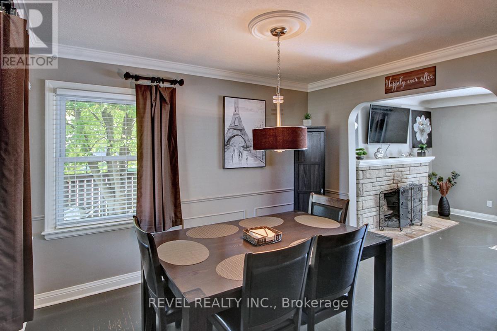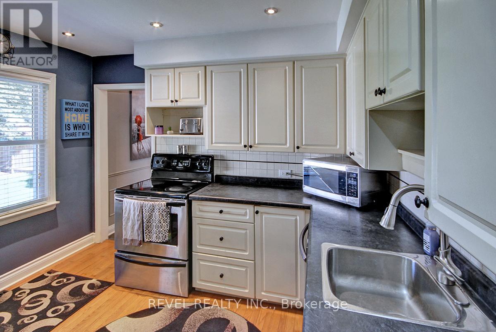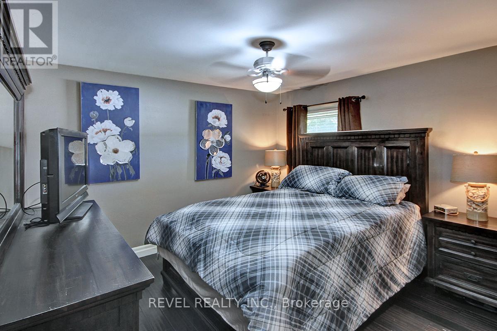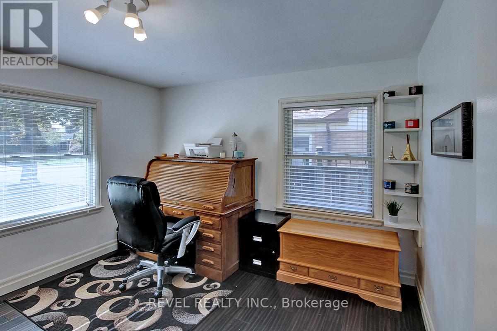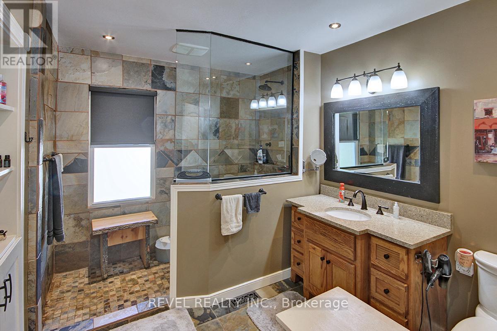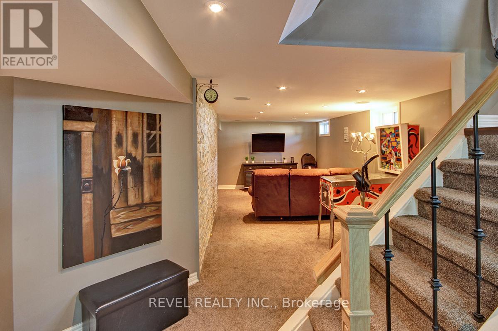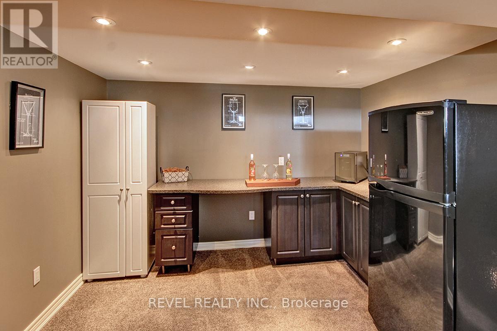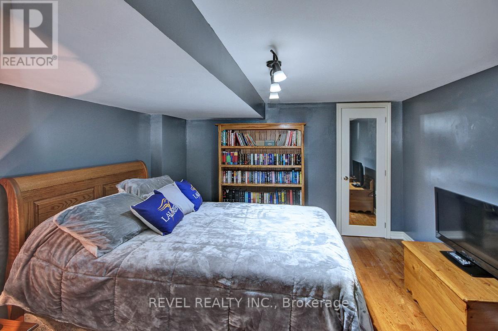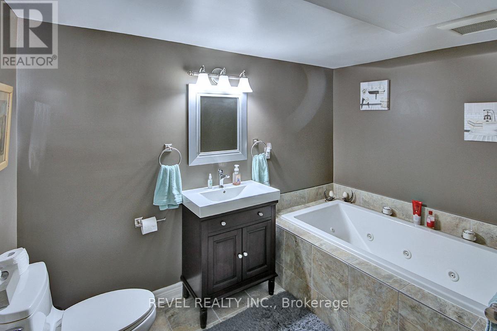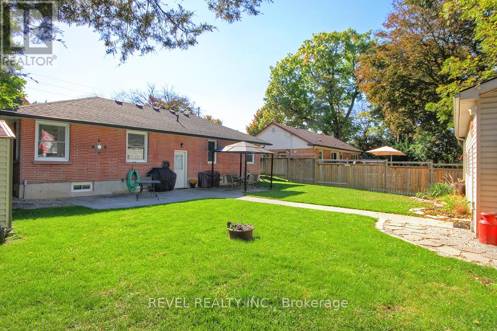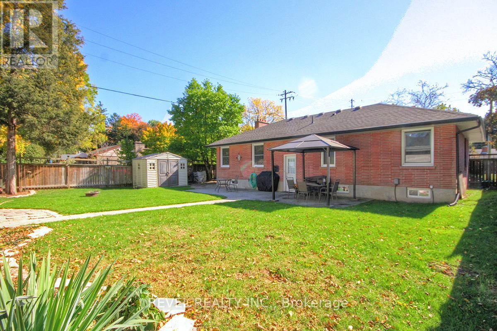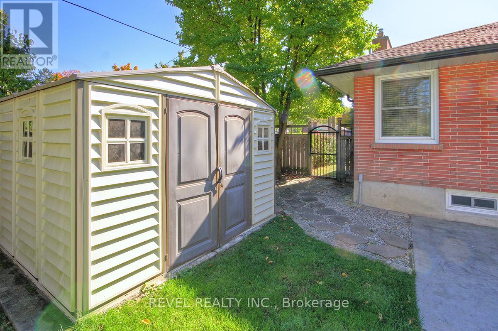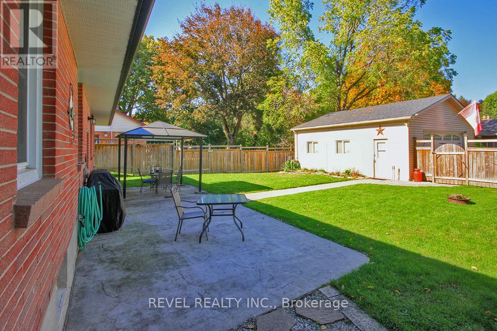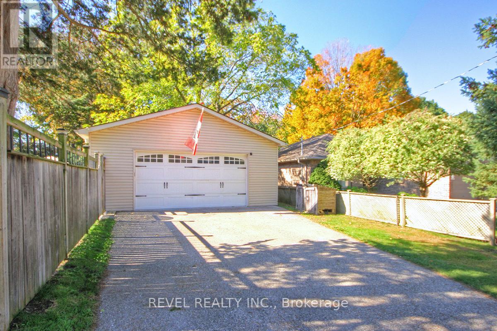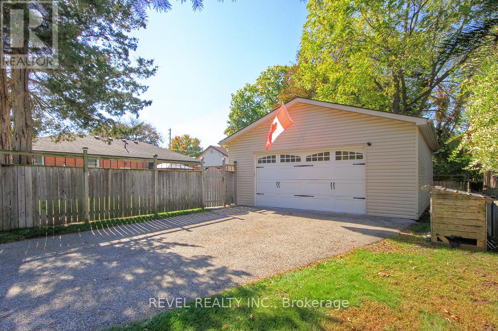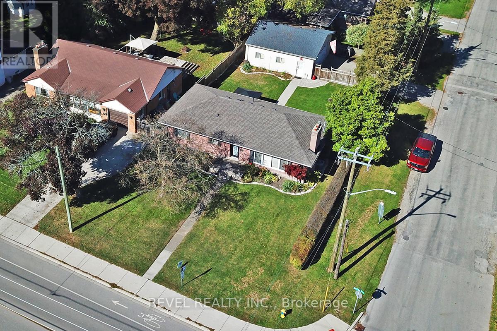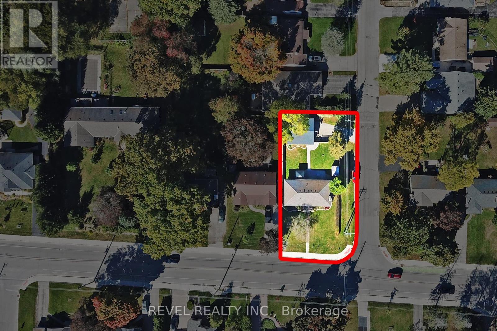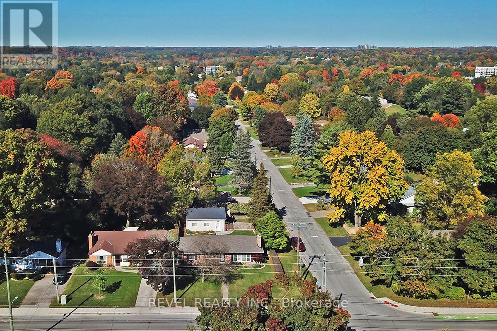2 Bedroom
2 Bathroom
1,100 - 1,500 ft2
Bungalow
Fireplace
Central Air Conditioning
Forced Air
$674,900
Welcome to this delightful raised bungalow nestled in the heart of desirable Byron Village. Perfectly suited for those seeking a comfortable, low-maintenance lifestyle, this well-maintained home offers a warm and inviting layout with plenty of functional space both inside and out. Enjoy the convenience of main-floor laundry, a fully fenced backyard ideal for relaxing or entertaining, and a concrete pad ready for your patio setup. The oversized, heated detached garage is a standout feature offering ample room for parking, storage, hobbies, or even a workshop. Downstairs, the finished basement expands your living space with a spacious family room and a versatile den that can be used as a home office, gym, guest room, or creative studio. Whether you're starting out, simplifying, or looking for a cozy retreat with room to personalize, this charming property offers a fantastic opportunity in one of London's most sought-after neighbourhoods. Come see the potential for yourself! (id:28006)
Property Details
|
MLS® Number
|
X12276667 |
|
Property Type
|
Single Family |
|
Community Name
|
South B |
|
Equipment Type
|
Air Conditioner |
|
Parking Space Total
|
7 |
|
Rental Equipment Type
|
Air Conditioner |
|
Structure
|
Patio(s) |
Building
|
Bathroom Total
|
2 |
|
Bedrooms Above Ground
|
2 |
|
Bedrooms Total
|
2 |
|
Age
|
51 To 99 Years |
|
Amenities
|
Fireplace(s) |
|
Architectural Style
|
Bungalow |
|
Basement Development
|
Finished |
|
Basement Type
|
N/a (finished) |
|
Construction Style Attachment
|
Detached |
|
Cooling Type
|
Central Air Conditioning |
|
Exterior Finish
|
Brick |
|
Fireplace Present
|
Yes |
|
Fireplace Total
|
1 |
|
Foundation Type
|
Block |
|
Heating Fuel
|
Natural Gas |
|
Heating Type
|
Forced Air |
|
Stories Total
|
1 |
|
Size Interior
|
1,100 - 1,500 Ft2 |
|
Type
|
House |
|
Utility Water
|
Municipal Water |
Parking
Land
|
Acreage
|
No |
|
Sewer
|
Sanitary Sewer |
|
Size Depth
|
144 Ft ,6 In |
|
Size Frontage
|
62 Ft ,1 In |
|
Size Irregular
|
62.1 X 144.5 Ft |
|
Size Total Text
|
62.1 X 144.5 Ft |
Rooms
| Level |
Type |
Length |
Width |
Dimensions |
|
Basement |
Bathroom |
1.85 m |
3.05 m |
1.85 m x 3.05 m |
|
Basement |
Den |
3.35 m |
3.66 m |
3.35 m x 3.66 m |
|
Basement |
Cold Room |
1.82 m |
2.16 m |
1.82 m x 2.16 m |
|
Basement |
Family Room |
11.58 m |
3.06 m |
11.58 m x 3.06 m |
|
Basement |
Other |
3.35 m |
3.06 m |
3.35 m x 3.06 m |
|
Main Level |
Living Room |
3.36 m |
5.81 m |
3.36 m x 5.81 m |
|
Main Level |
Dining Room |
2.76 m |
3.36 m |
2.76 m x 3.36 m |
|
Main Level |
Kitchen |
2.74 m |
3.36 m |
2.74 m x 3.36 m |
|
Main Level |
Laundry Room |
2.15 m |
1.83 m |
2.15 m x 1.83 m |
|
Main Level |
Bathroom |
3.37 m |
2.44 m |
3.37 m x 2.44 m |
|
Main Level |
Primary Bedroom |
3.36 m |
3.36 m |
3.36 m x 3.36 m |
|
Main Level |
Bedroom 2 |
3.67 m |
3.36 m |
3.67 m x 3.36 m |
https://www.realtor.ca/real-estate/28587927/1341-byron-baseline-road-london-south-south-b-south-b

