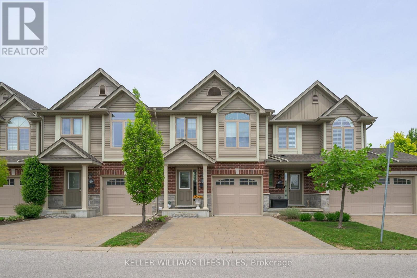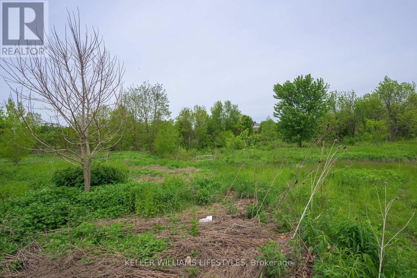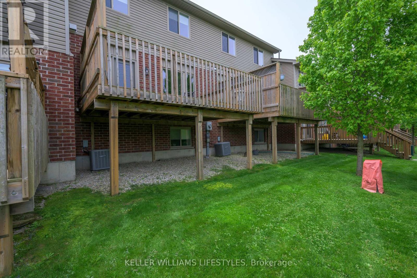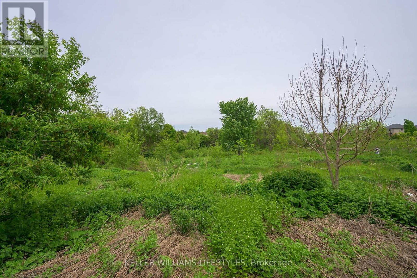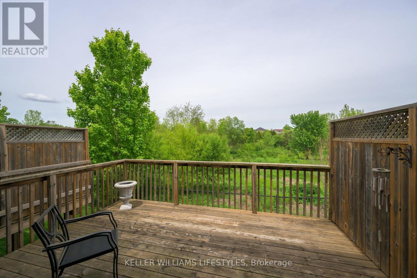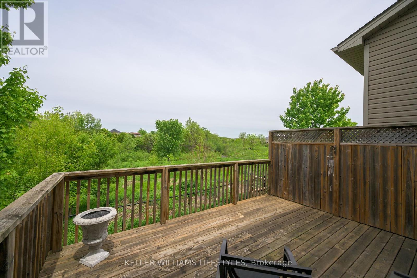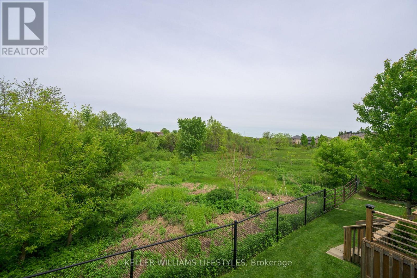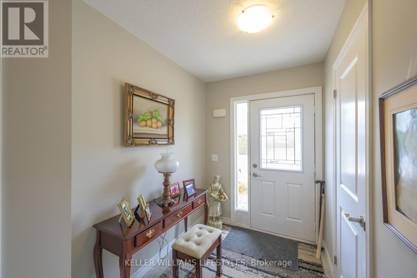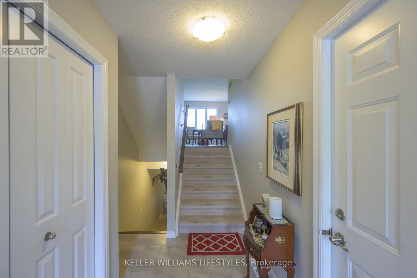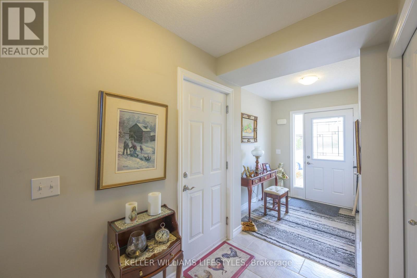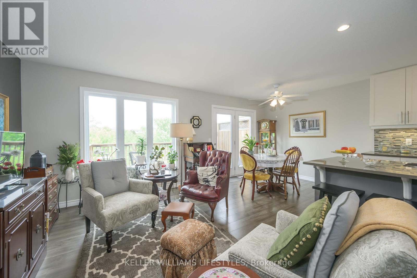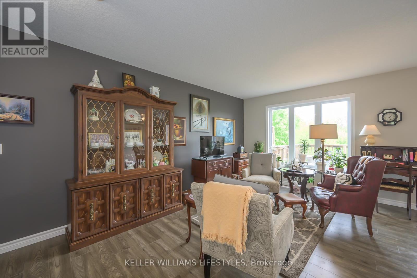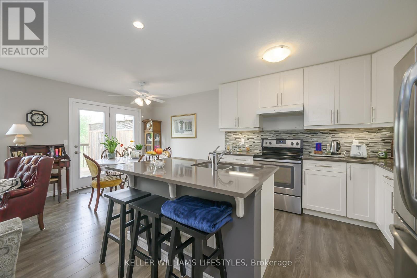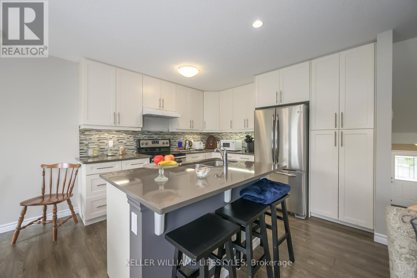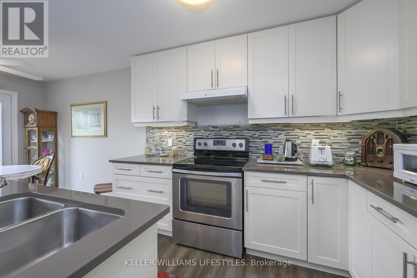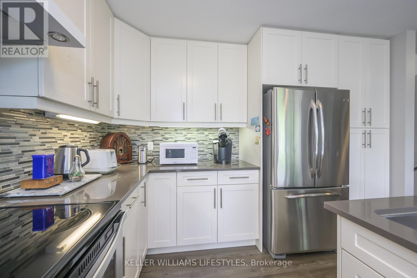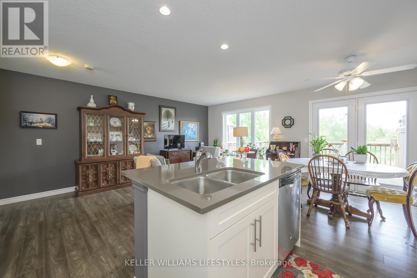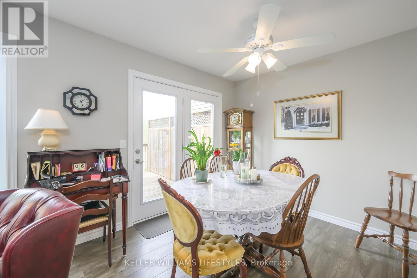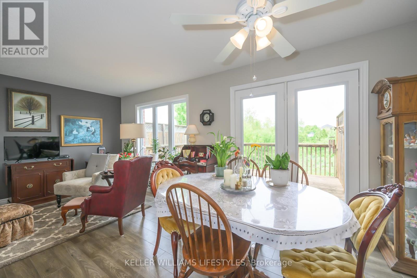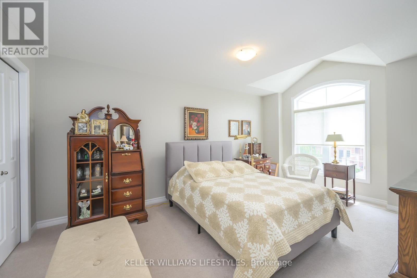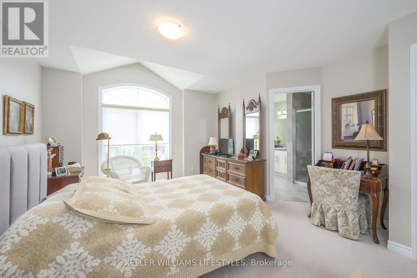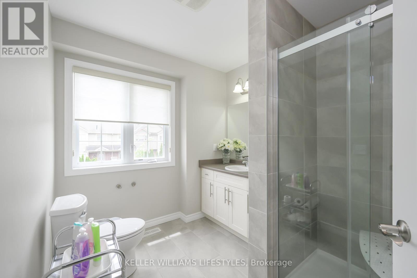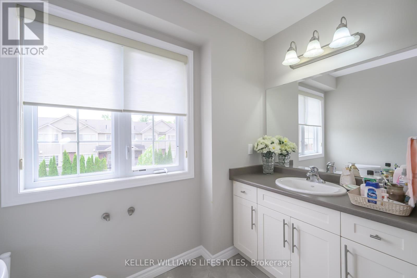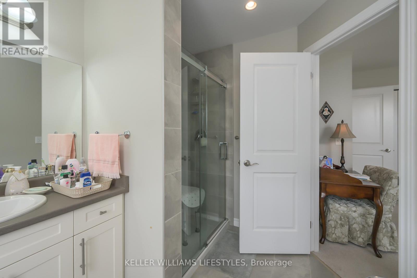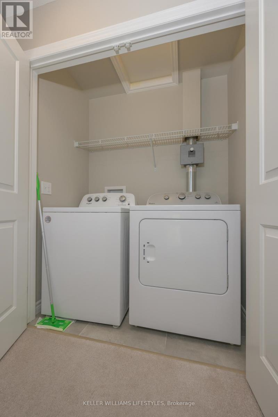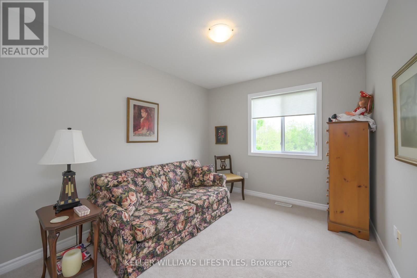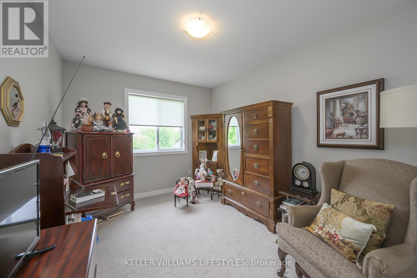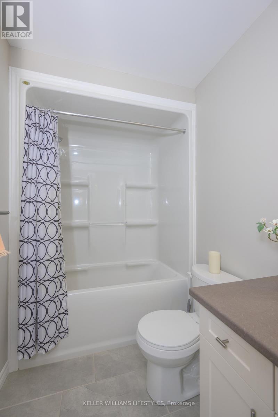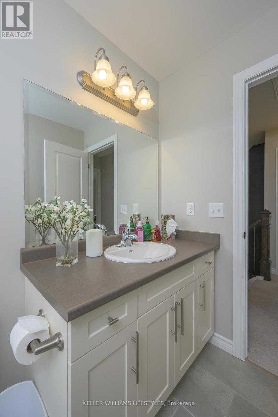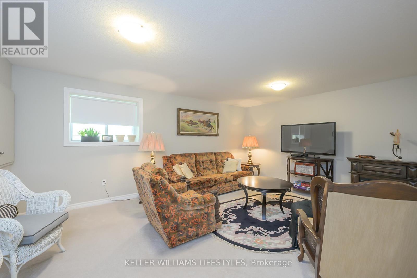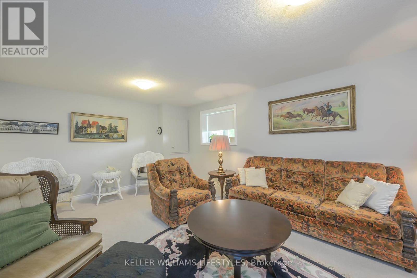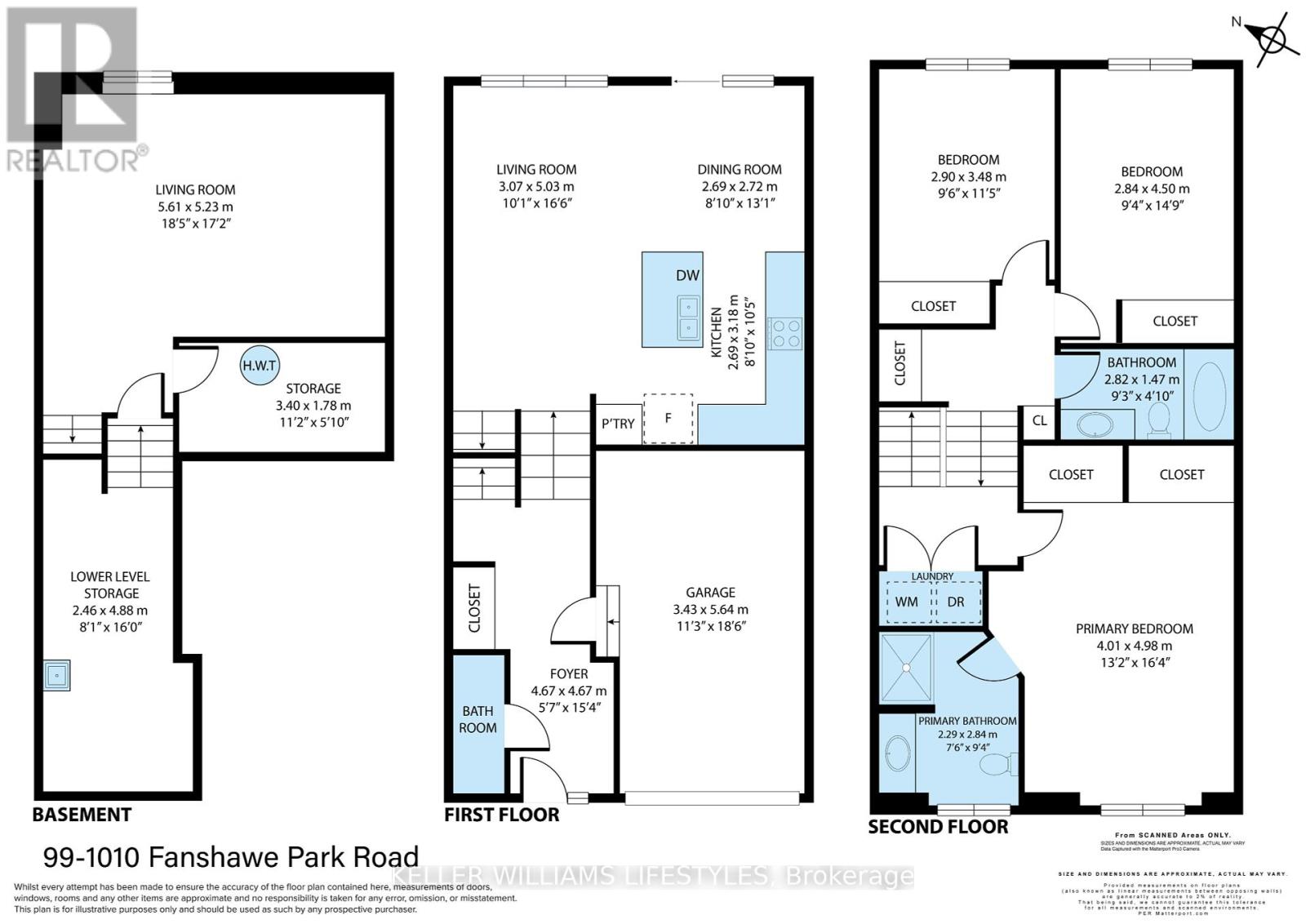3 Bedroom
3 Bathroom
1,200 - 1,399 ft2
Central Air Conditioning
Forced Air
$599,900Maintenance, Common Area Maintenance, Parking, Insurance
$284 Monthly
Welcome to 1010 Fanshawe Park Road East Unit 99. A lovingly maintained townhome nestled in Londons desirable North East neighbourhood of Northridge. Well-managed condo community and built in 2015 with low condo fees, this home offers comfort, convenience, and incredible value for families, or down-sizers alike. Step inside to find a welcoming main floor with inside entry from the single-car garage, a 2-piece bathroom, and a bright, open-concept layout that seamlessly connects the living, kitchen, and dining areas. Sliding patio doors lead out to your private back deck, backing directly onto the tranquil Stoney Creek Valley - the perfect spot to relax and unwind. Upstairs, the spacious primary bedroom features double closets and a 3-piece ensuite with a walk-in shower. You'll also find two additional bedrooms and convenient second-floor laundry, tucked neatly into the hallway for easy access. The finished lower level adds bonus living space and plenty of storage, perfect for a family room, home office, or gym setup. Ideally located with quick highway access, close to Masonville Mall, and within the boundaries of top-rated schools like Stoney Creek Public School and Lucas Secondary School. This home checks all the boxes and is move-in ready, don't miss your chance to make this one yours! (id:28006)
Property Details
|
MLS® Number
|
X12180682 |
|
Property Type
|
Single Family |
|
Community Name
|
North C |
|
Community Features
|
Pet Restrictions |
|
Equipment Type
|
Water Heater |
|
Features
|
Balcony, In Suite Laundry |
|
Parking Space Total
|
3 |
|
Rental Equipment Type
|
Water Heater |
Building
|
Bathroom Total
|
3 |
|
Bedrooms Above Ground
|
3 |
|
Bedrooms Total
|
3 |
|
Appliances
|
Garage Door Opener Remote(s), Water Heater, Dishwasher, Dryer, Stove, Washer, Window Coverings, Refrigerator |
|
Basement Development
|
Partially Finished |
|
Basement Type
|
Full (partially Finished) |
|
Cooling Type
|
Central Air Conditioning |
|
Exterior Finish
|
Brick, Stone |
|
Flooring Type
|
Hardwood |
|
Half Bath Total
|
1 |
|
Heating Fuel
|
Natural Gas |
|
Heating Type
|
Forced Air |
|
Stories Total
|
2 |
|
Size Interior
|
1,200 - 1,399 Ft2 |
|
Type
|
Row / Townhouse |
Parking
Land
Rooms
| Level |
Type |
Length |
Width |
Dimensions |
|
Second Level |
Primary Bedroom |
4.98 m |
4.01 m |
4.98 m x 4.01 m |
|
Second Level |
Bedroom 2 |
4.5 m |
2.84 m |
4.5 m x 2.84 m |
|
Second Level |
Bedroom 3 |
3.48 m |
2.9 m |
3.48 m x 2.9 m |
|
Basement |
Family Room |
5.61 m |
5.23 m |
5.61 m x 5.23 m |
|
Basement |
Other |
4.88 m |
2.46 m |
4.88 m x 2.46 m |
|
Basement |
Utility Room |
3.4 m |
1.78 m |
3.4 m x 1.78 m |
|
Main Level |
Living Room |
5.03 m |
3.07 m |
5.03 m x 3.07 m |
|
Main Level |
Dining Room |
2.72 m |
2.69 m |
2.72 m x 2.69 m |
|
Main Level |
Kitchen |
3.18 m |
2.69 m |
3.18 m x 2.69 m |
https://www.realtor.ca/real-estate/28383022/99-1010-fanshawe-park-road-e-london-north-north-c-north-c

