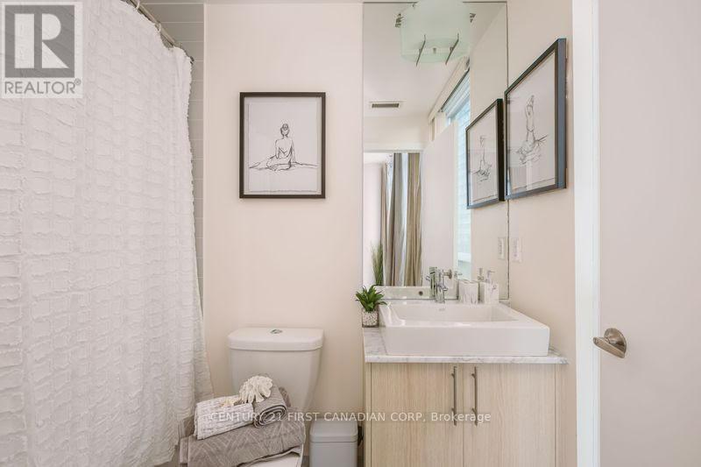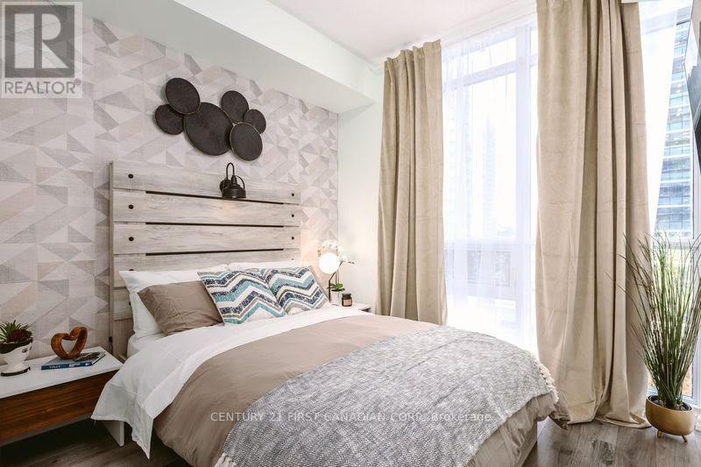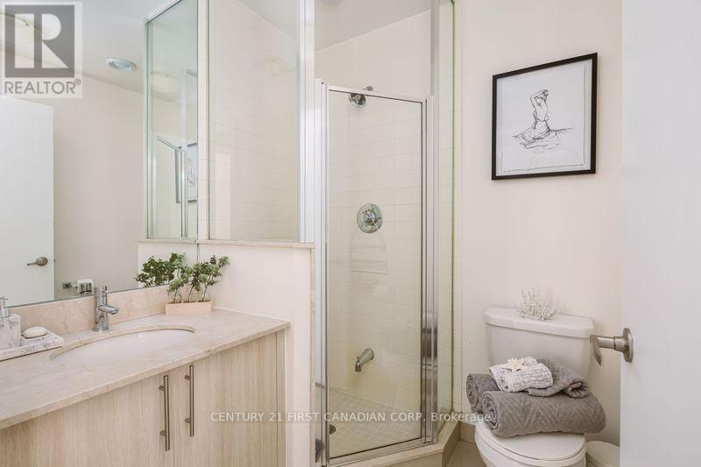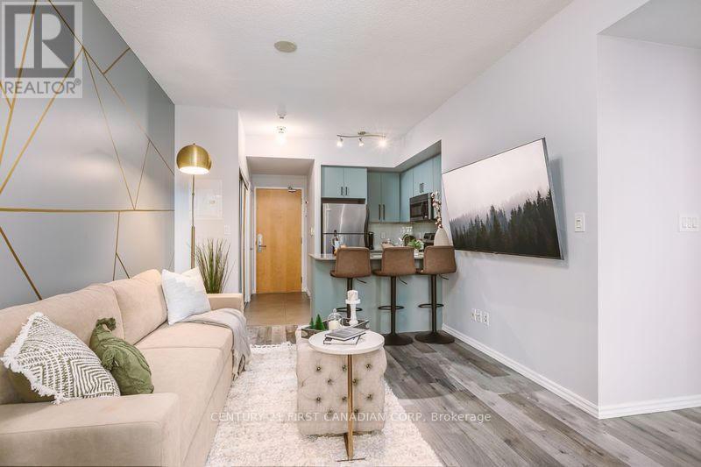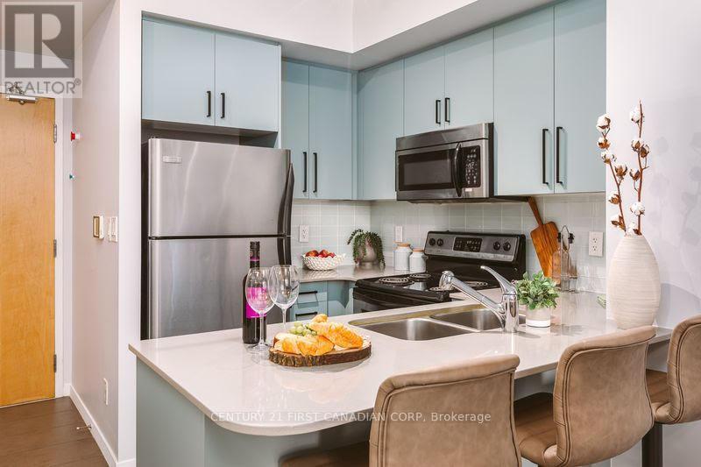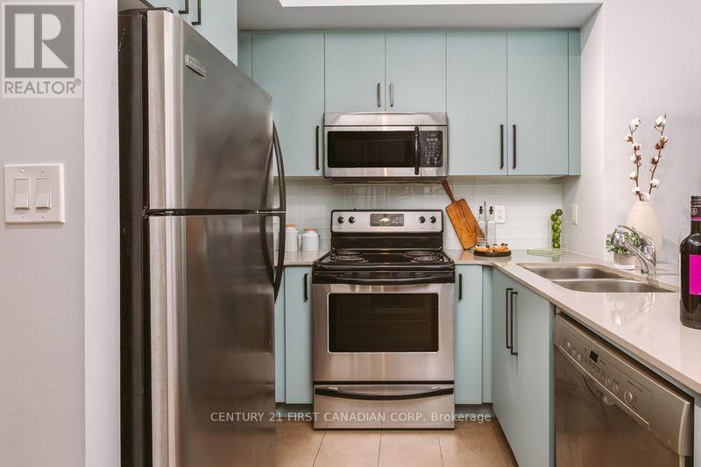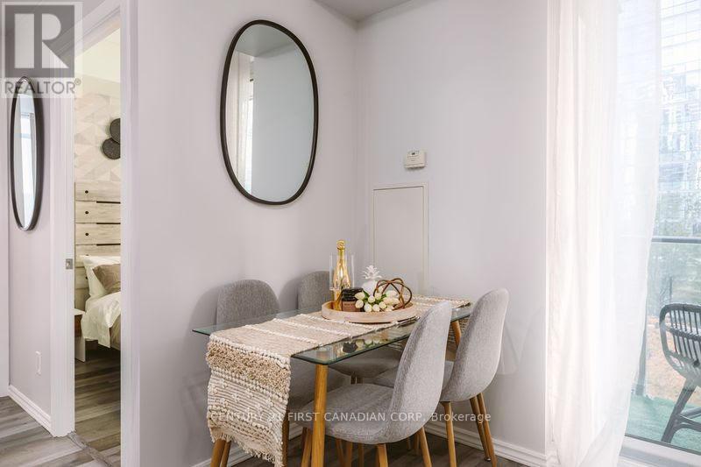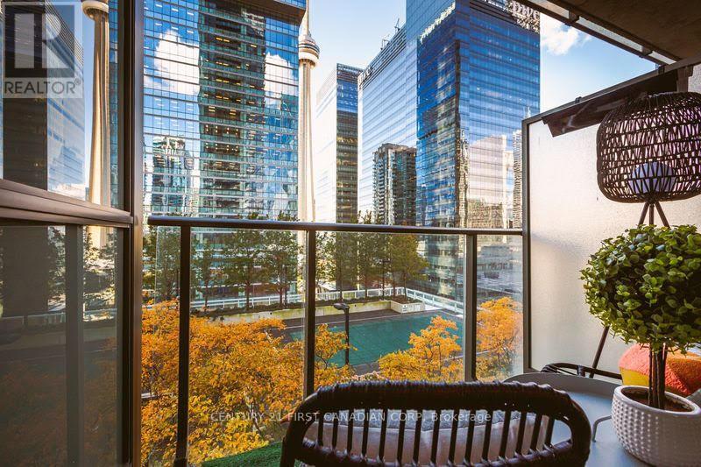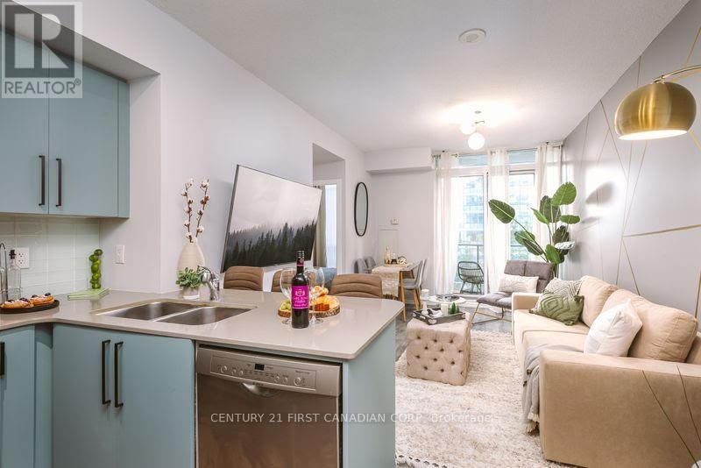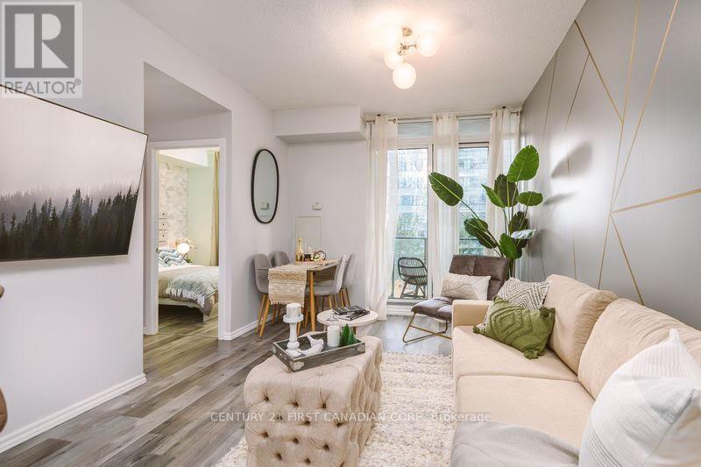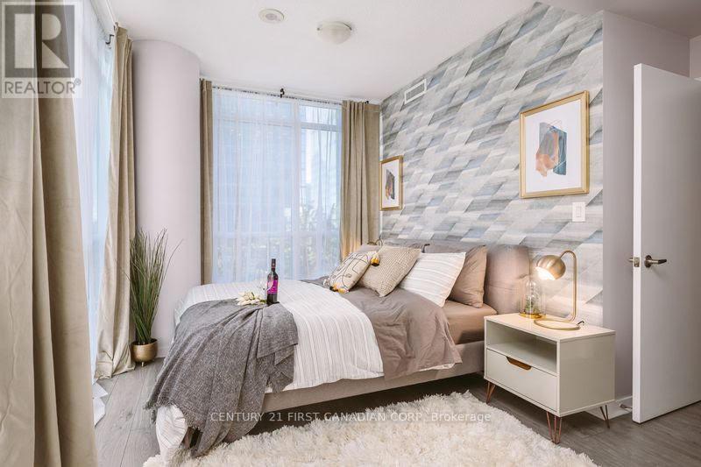65 Bremner Boulevard Toronto, Ontario M5J 0A7
$849,999Maintenance, Common Area Maintenance, Insurance, Water, Parking
$923.39 Monthly
Maintenance, Common Area Maintenance, Insurance, Water, Parking
$923.39 MonthlyWelcome To Maple Leaf Square, In the Heart Of Downtown Toronto! This Professionally Renovated (2022) 2 Bedroom, 2 Bathroom Corner Suite Offers Breathtaking views of The CN Tower, City Skyline & A Glimpse of The Lake. Featuring A Designer Kitchen with Granite Counters, Custom Cabinetry, Double Sink & Stainless Steel Appliances, Plus 9 Ft Ceilings And Floor-To-Ceiling Windows That flood the Space with Natural Light. Enjoy open concept living & dining with walk out to balcony, connected directly to the P.A.T.H, Union Station, Scotiabank Arena, Longo's, & The Financial District. Move In ready with everything included. Includes: All Appliances, 3 Big Screen Televisions, Beds, Lighting Fixtures, and Window Coverings. Building Amenities Include 2 Pools, Gym, Theater, Party Room & 24Hr Concierge - Downtown living at its best (id:28006)
Property Details
| MLS® Number | C12538756 |
| Property Type | Single Family |
| Community Name | Waterfront Communities C1 |
| Community Features | Pets Allowed With Restrictions |
| Features | Balcony |
| Parking Space Total | 1 |
| View Type | City View |
Building
| Bathroom Total | 2 |
| Bedrooms Above Ground | 2 |
| Bedrooms Total | 2 |
| Appliances | Dishwasher, Dryer, Microwave, Stove, Washer, Refrigerator |
| Basement Type | None |
| Cooling Type | Central Air Conditioning |
| Exterior Finish | Brick |
| Flooring Type | Laminate, Ceramic |
| Heating Fuel | Natural Gas |
| Heating Type | Forced Air |
| Size Interior | 700 - 799 Ft2 |
| Type | Apartment |
Parking
| Underground | |
| Garage |
Land
| Acreage | No |
Rooms
| Level | Type | Length | Width | Dimensions |
|---|---|---|---|---|
| Main Level | Living Room | 5.18 m | 3.15 m | 5.18 m x 3.15 m |
| Main Level | Dining Room | 5.18 m | 3.15 m | 5.18 m x 3.15 m |
| Main Level | Kitchen | 2.3 m | 2.51 m | 2.3 m x 2.51 m |
| Main Level | Primary Bedroom | 4.29 m | 3.12 m | 4.29 m x 3.12 m |
| Main Level | Bedroom 2 | 2.82 m | 2.75 m | 2.82 m x 2.75 m |
Contact Us
Contact us for more information


